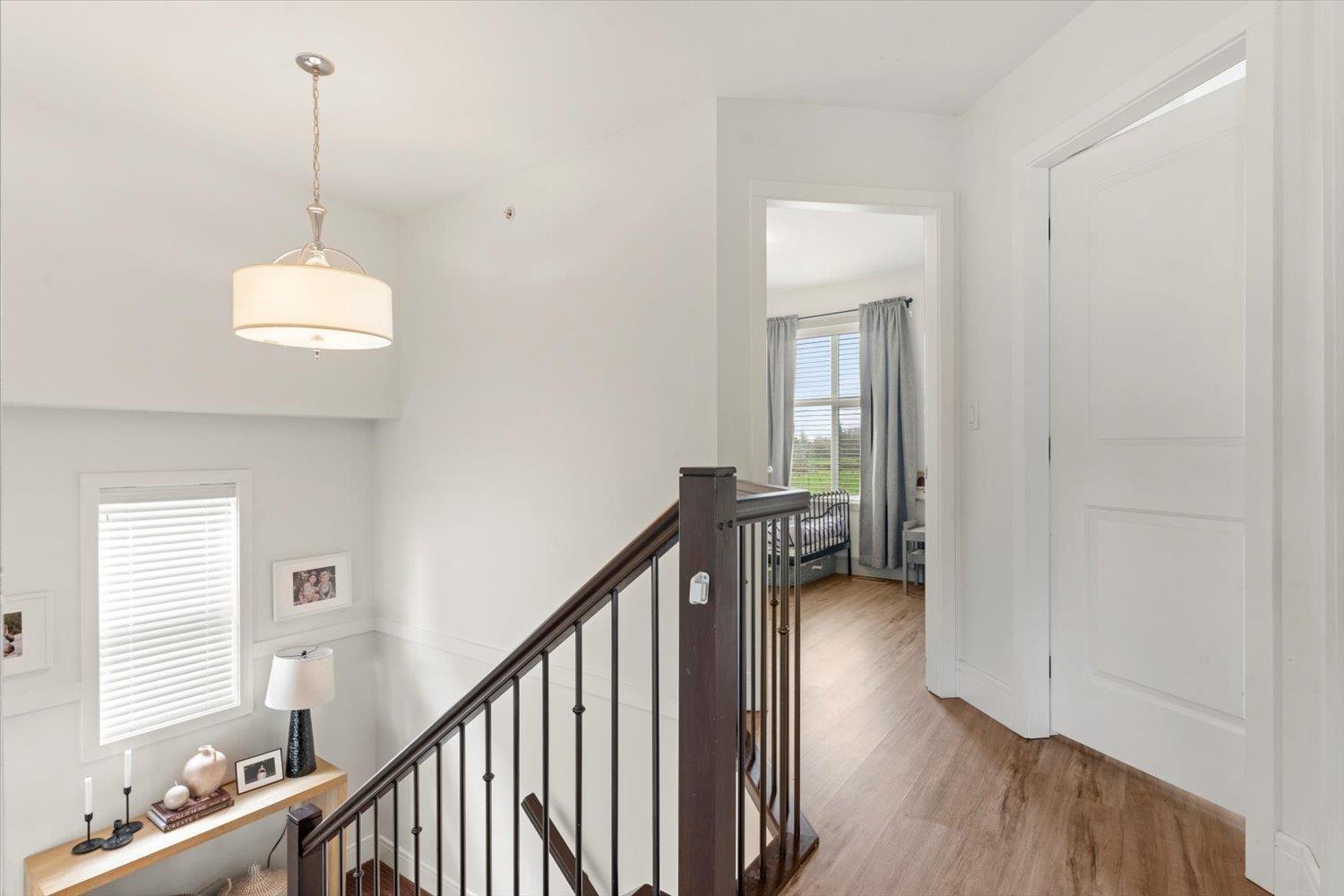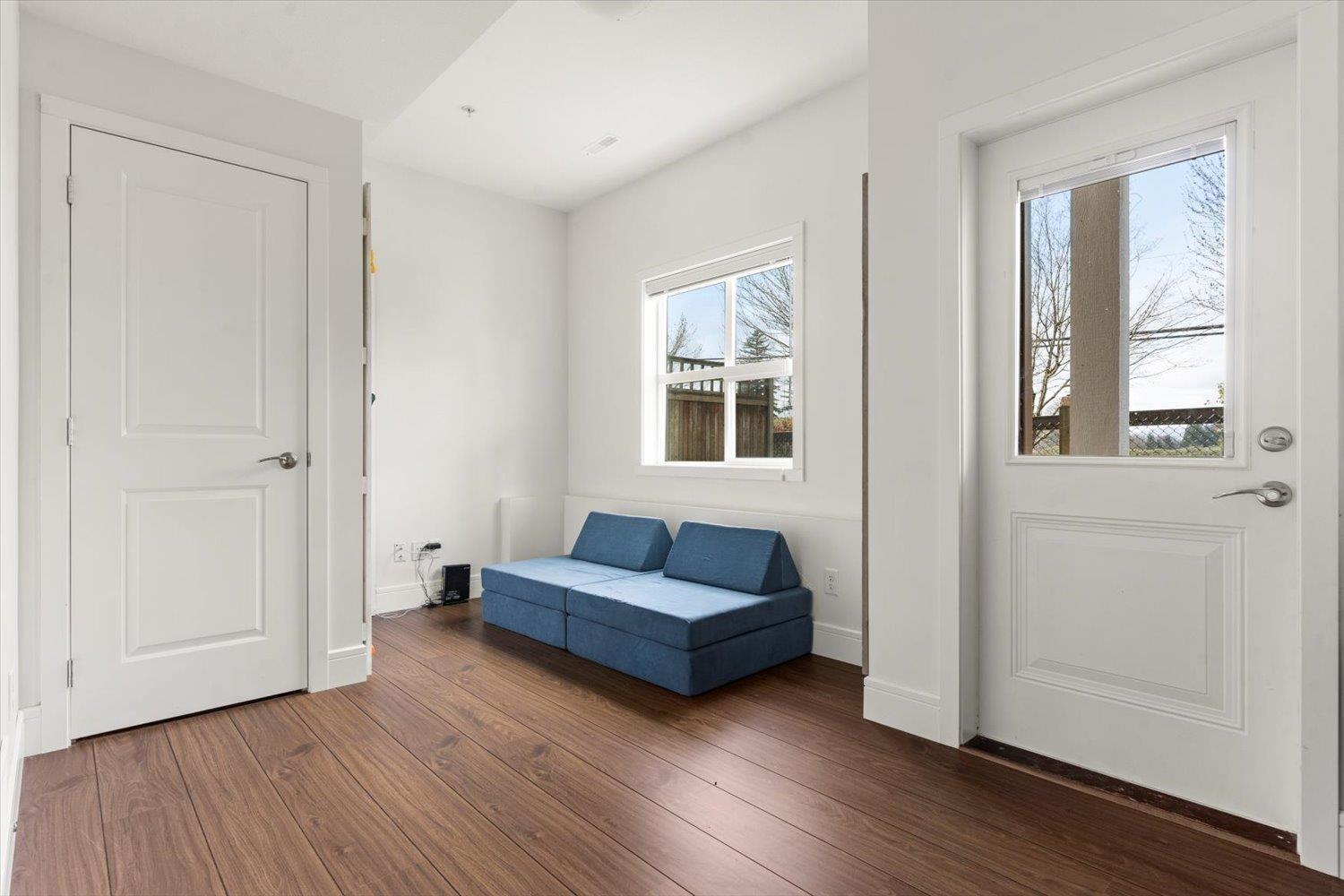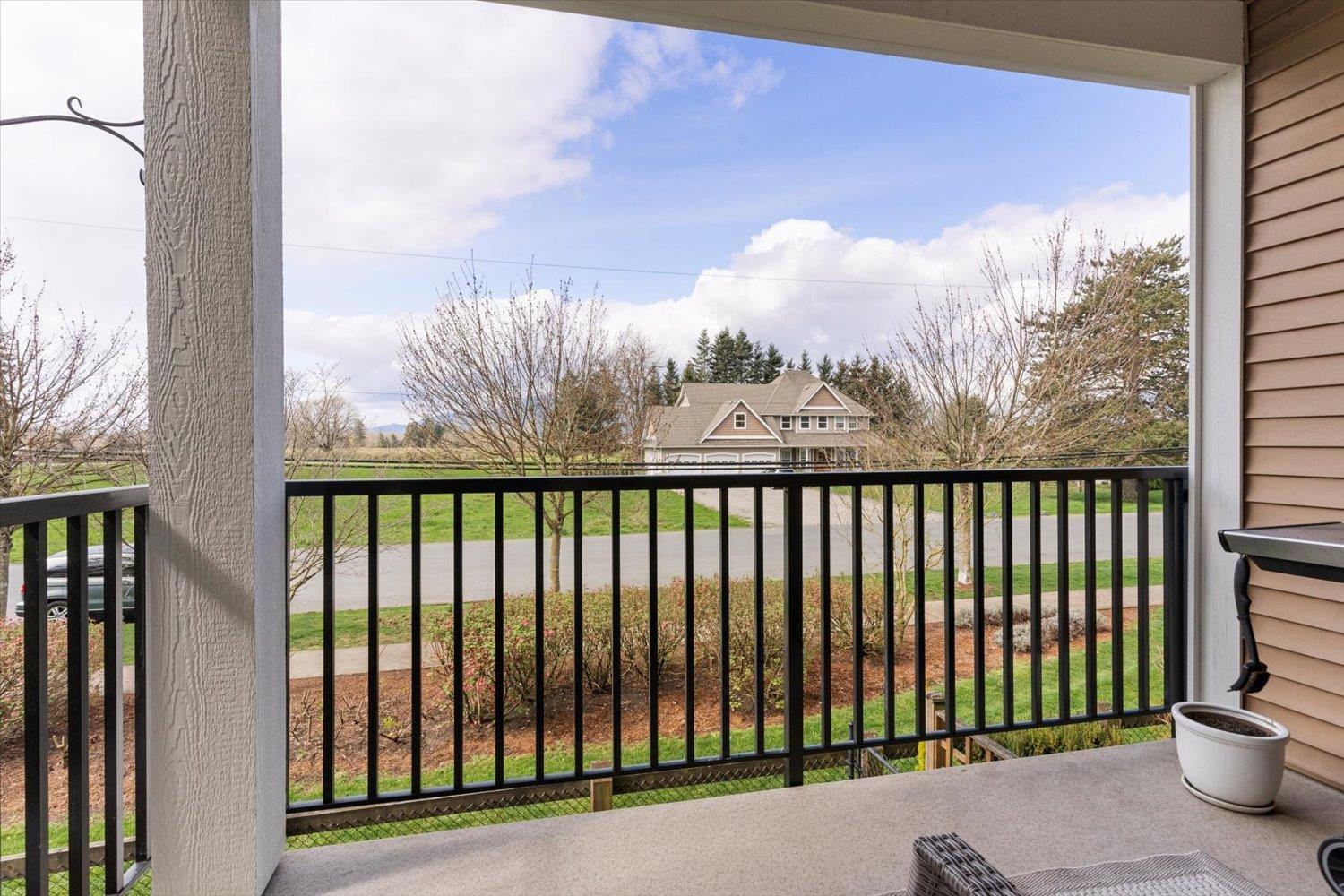14 44420 Sherry Drive, Sardis South Chilliwack, British Columbia V2R 0R6
3 Bedroom
3 Bathroom
1,788 ft2
Fireplace
Central Air Conditioning
Forced Air
$719,900
Welcome to this bright and spacious end-unit townhouse at Heron's Landing on Sherry Drive. Featuring 3 bedrooms and 3 bathrooms, this home boasts laminate flooring throughout the main living areas, complemented by custom details that create a warm and inviting atmosphere. Ideally located just a short walk from the Vedder River Trail, it offers the perfect blend of comfort and convenience. This is truly the perfect place to call home! * PREC - Personal Real Estate Corporation (id:48205)
Property Details
| MLS® Number | R2986422 |
| Property Type | Single Family |
| View Type | Mountain View |
Building
| Bathroom Total | 3 |
| Bedrooms Total | 3 |
| Appliances | Washer, Dryer, Refrigerator, Stove, Dishwasher |
| Basement Type | Partial |
| Constructed Date | 2011 |
| Construction Style Attachment | Attached |
| Cooling Type | Central Air Conditioning |
| Fireplace Present | Yes |
| Fireplace Total | 1 |
| Heating Type | Forced Air |
| Stories Total | 3 |
| Size Interior | 1,788 Ft2 |
| Type | Row / Townhouse |
Parking
| Garage | 2 |
Land
| Acreage | No |
| Size Frontage | 35 Ft |
Rooms
| Level | Type | Length | Width | Dimensions |
|---|---|---|---|---|
| Above | Primary Bedroom | 12 ft ,3 in | 13 ft ,6 in | 12 ft ,3 in x 13 ft ,6 in |
| Above | Other | 5 ft ,1 in | 5 ft ,7 in | 5 ft ,1 in x 5 ft ,7 in |
| Above | Bedroom 2 | 9 ft ,1 in | 9 ft ,1 in | 9 ft ,1 in x 9 ft ,1 in |
| Above | Bedroom 3 | 10 ft | 8 ft ,8 in | 10 ft x 8 ft ,8 in |
| Above | Laundry Room | 2 ft ,9 in | 5 ft ,1 in | 2 ft ,9 in x 5 ft ,1 in |
| Lower Level | Recreational, Games Room | 20 ft ,8 in | 11 ft ,5 in | 20 ft ,8 in x 11 ft ,5 in |
| Lower Level | Utility Room | 5 ft ,6 in | 20 ft ,7 in | 5 ft ,6 in x 20 ft ,7 in |
| Main Level | Kitchen | 17 ft | 11 ft ,9 in | 17 ft x 11 ft ,9 in |
| Main Level | Living Room | 16 ft ,1 in | 11 ft ,5 in | 16 ft ,1 in x 11 ft ,5 in |
| Main Level | Dining Room | 16 ft ,1 in | 9 ft ,5 in | 16 ft ,1 in x 9 ft ,5 in |
| Main Level | Pantry | 7 ft ,2 in | 4 ft ,5 in | 7 ft ,2 in x 4 ft ,5 in |
https://www.realtor.ca/real-estate/28124516/14-44420-sherry-drive-sardis-south-chilliwack







































