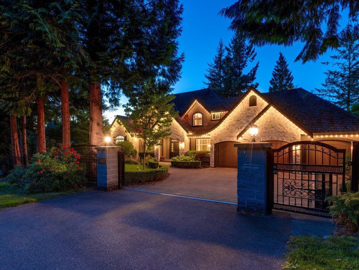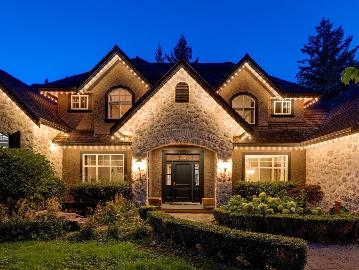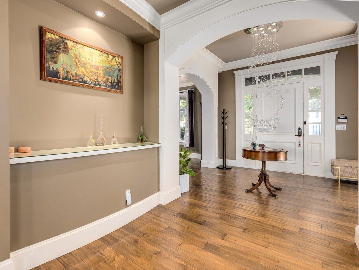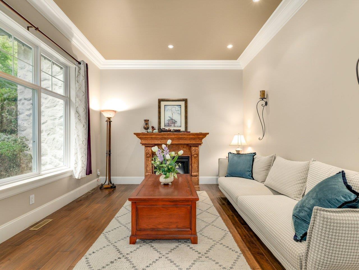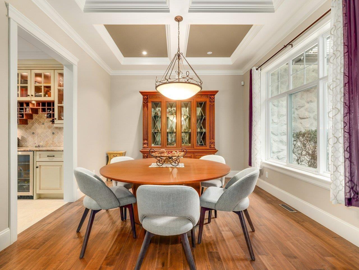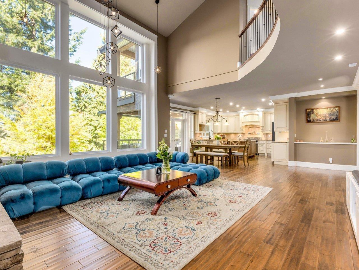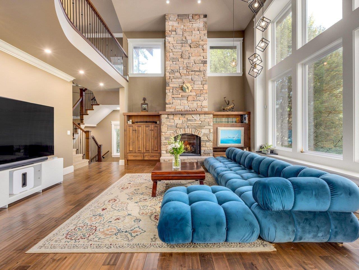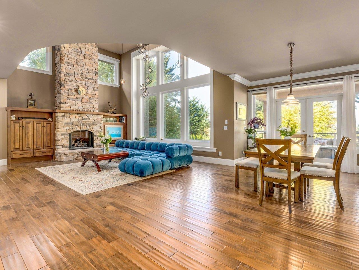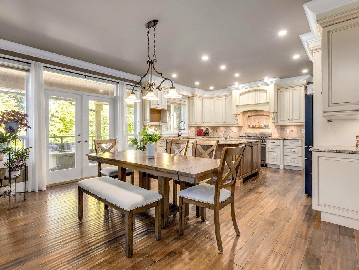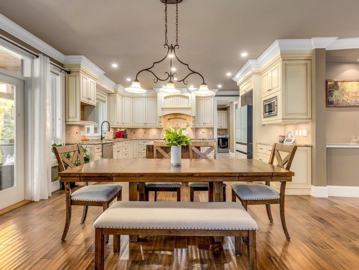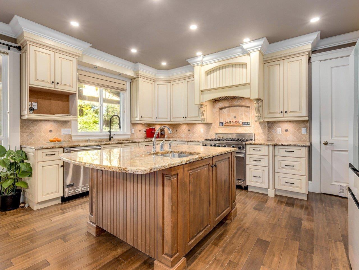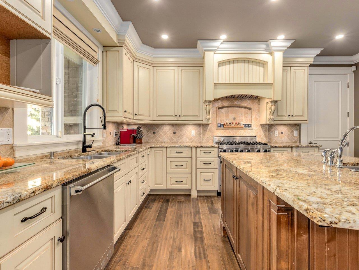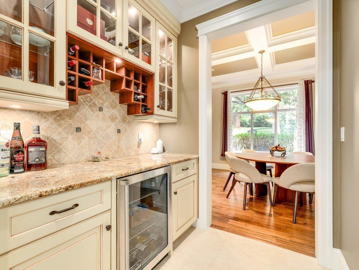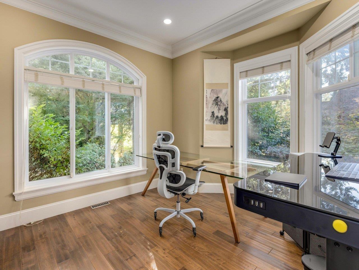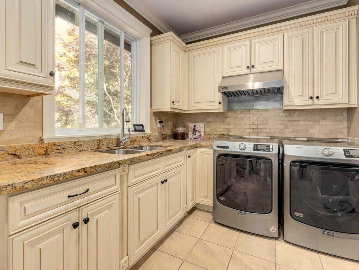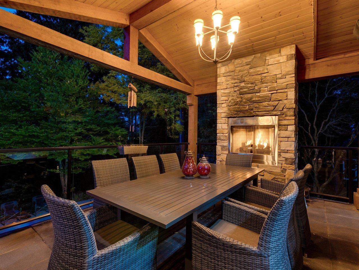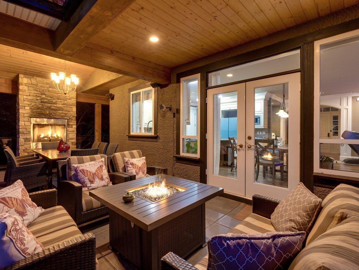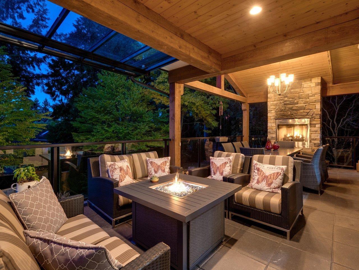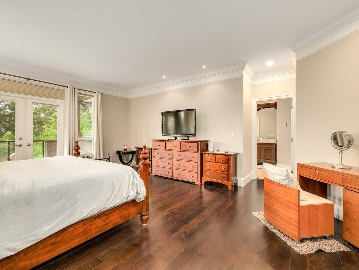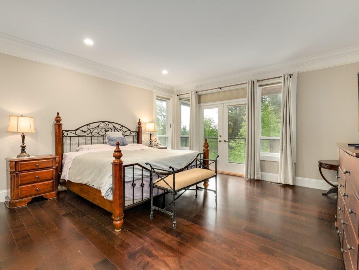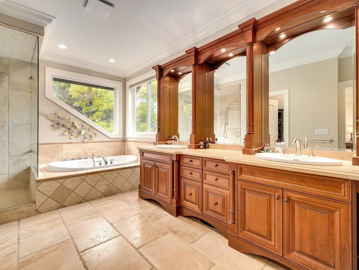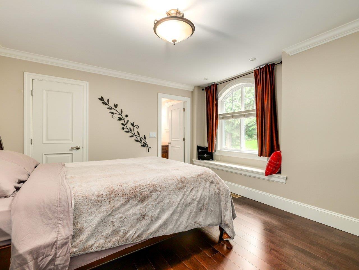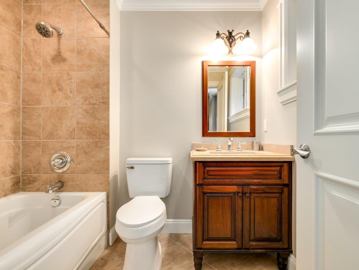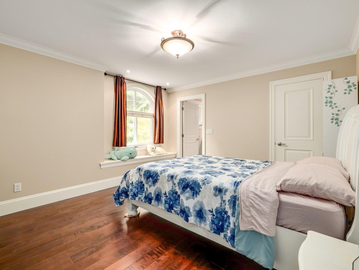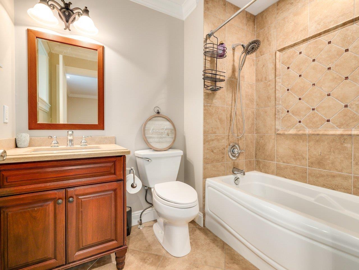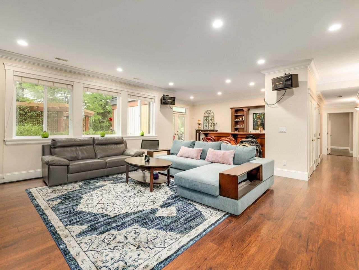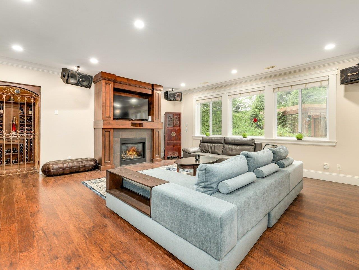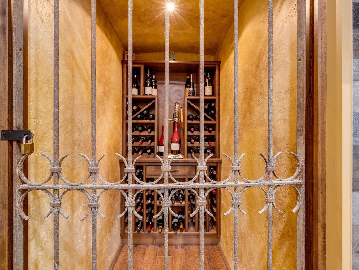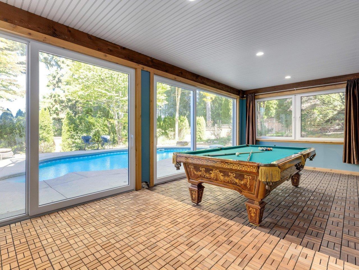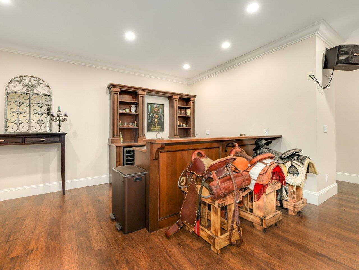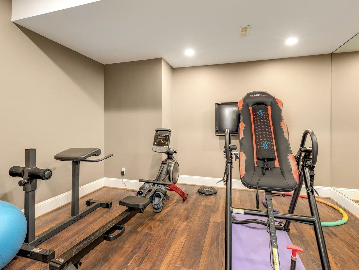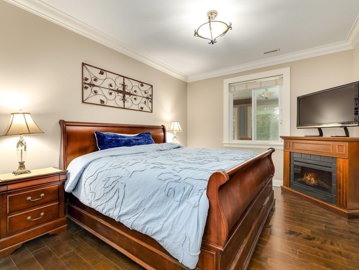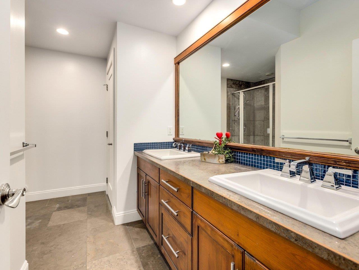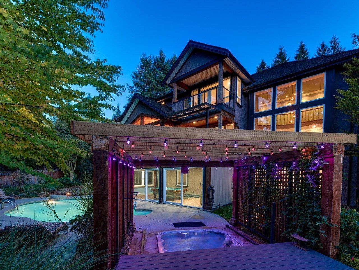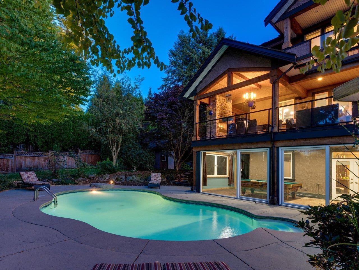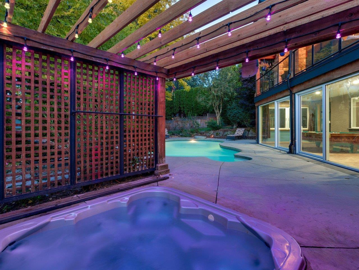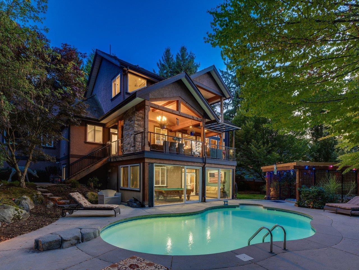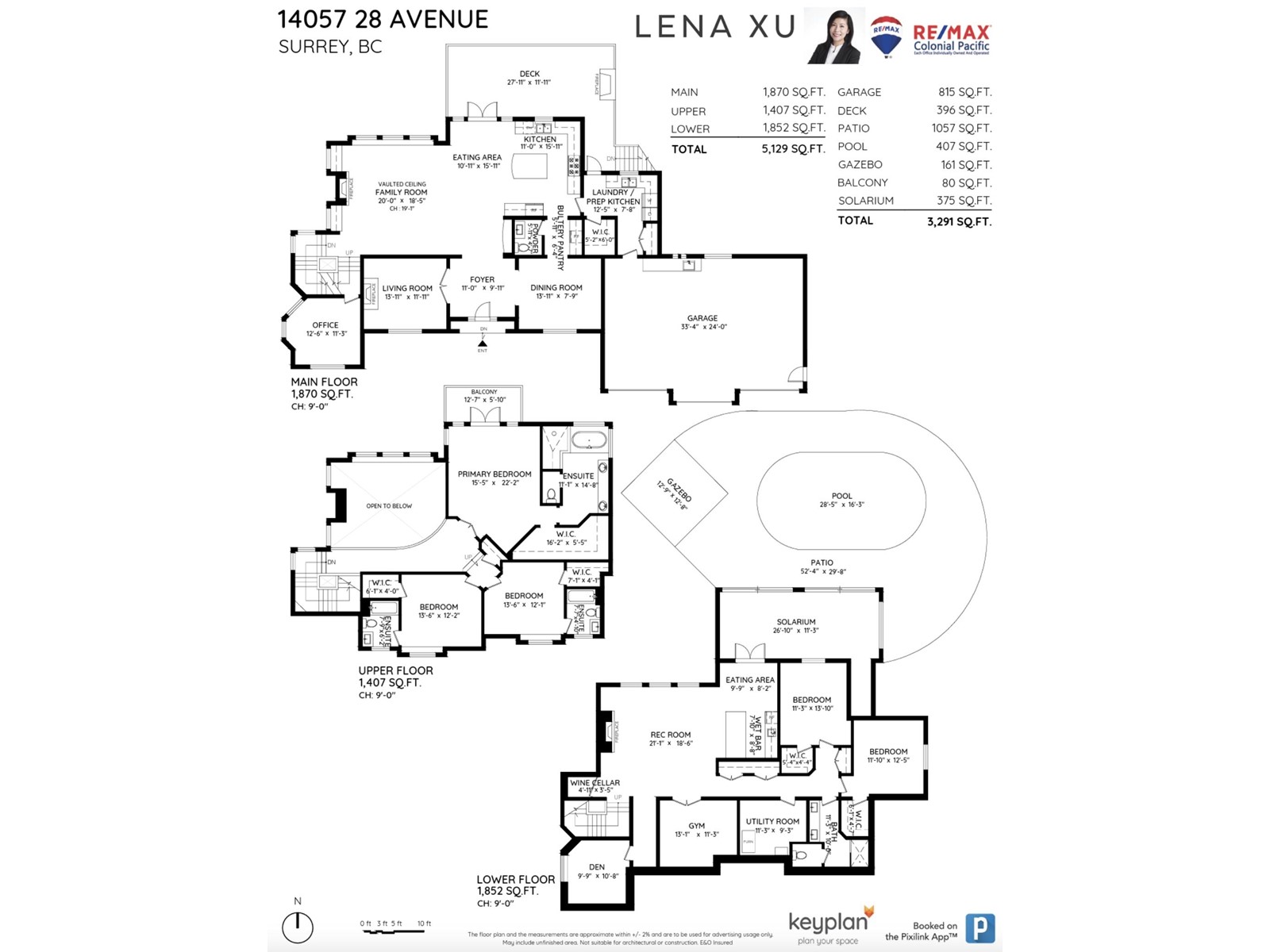14057 28 Avenue Surrey, British Columbia V4P 0A3
$3,495,000
Luxury Craftman Home! This spacious 2-storey/ daylight walkout basement home was custom built with attention to detail and functional layout. Open concept plan offers over 5,100 sqft functional living space. Main floor, cross the hall living and dining room, double height ceiling family room with floor to ceiling windows. Main Kitchen features granite countertops and stainless steel appliances. 28X12 covered wrap around deck with fireplace, BBQ set up and gas for heater. 3 bdrms ensuite upstairs, primary bdrm w/deck, radiant heat & steam shower in the spa like bthrm. Entertaining basement features wine cellar, wet bar, sitting area, gym & 2 more bdrms. Private backyard with hot tub and pool. Oversized triple car garage. Mountain view from the 2nd floor. Easy acces to Hyw 99 & golf course. (id:48205)
Property Details
| MLS® Number | R2984765 |
| Property Type | Single Family |
| Neigbourhood | South Surrey |
| Parking Space Total | 6 |
| Pool Type | Outdoor Pool |
| View Type | Mountain View |
Building
| Bathroom Total | 5 |
| Bedrooms Total | 5 |
| Age | 18 Years |
| Amenities | Laundry - In Suite, Whirlpool |
| Appliances | Washer, Dryer, Refrigerator, Stove, Dishwasher, Garage Door Opener, Hot Tub, Microwave, Alarm System, Central Vacuum |
| Architectural Style | 2 Level |
| Construction Style Attachment | Detached |
| Cooling Type | Air Conditioned |
| Fire Protection | Security System |
| Fireplace Present | Yes |
| Fireplace Total | 2 |
| Fixture | Drapes/window Coverings |
| Heating Type | Forced Air, Heat Pump |
| Size Interior | 5,129 Ft2 |
| Type | House |
| Utility Water | Municipal Water |
Parking
| Garage |
Land
| Acreage | No |
| Landscape Features | Garden Area |
| Sewer | Sanitary Sewer, Storm Sewer |
| Size Irregular | 16960 |
| Size Total | 16960 Sqft |
| Size Total Text | 16960 Sqft |
Utilities
| Electricity | Available |
| Natural Gas | Available |
| Water | Available |
https://www.realtor.ca/real-estate/28110024/14057-28-avenue-surrey

