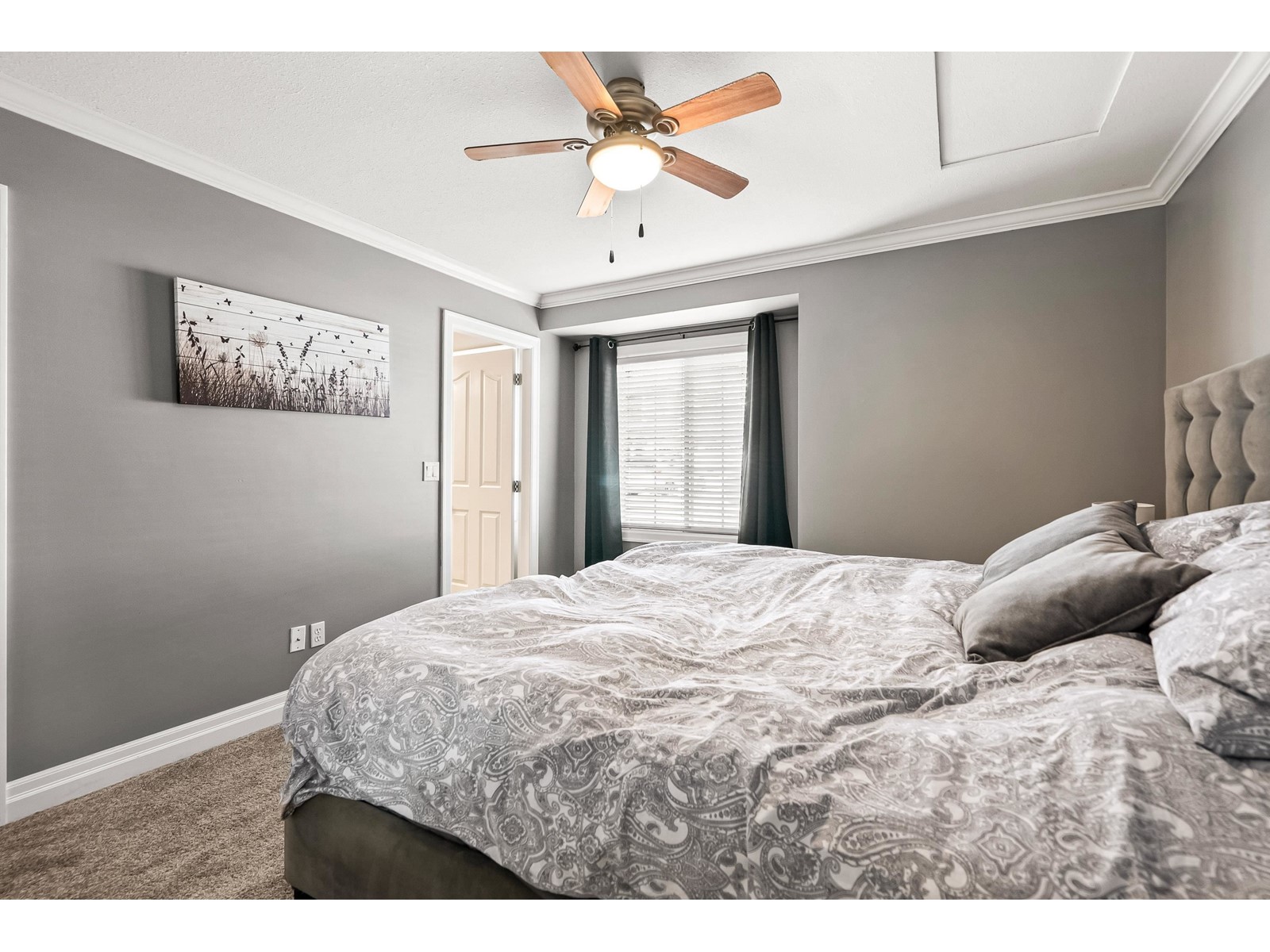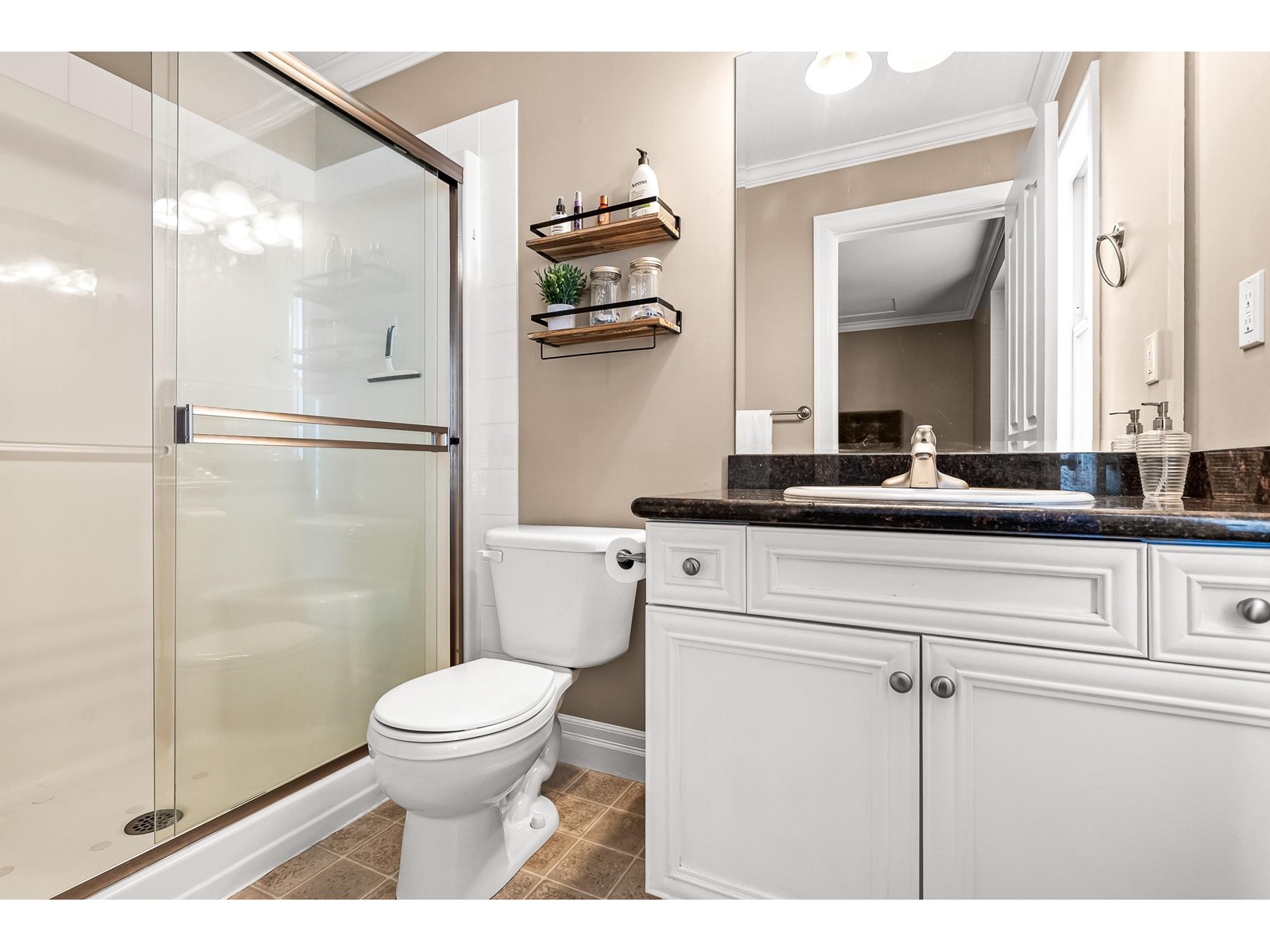16 6450 Blackwood Lane, Sardis South Chilliwack, British Columbia V2R 5Z3
3 Bedroom
3 Bathroom
2,641 ft2
Fireplace
Forced Air
$734,900
Welcome to this stunning 2-story end unit with a basement, offering modern comfort and convenience. Boasting 3 beds, 3 baths, updated flooring, and an open concept floor plan. The main floor features a spacious living area, dining space, and a well-appointed kitchen with sleek countertops. The master bedroom with ensuite and laundry area are conveniently located on this level. The expansive basement allows for customization. Enjoy privacy, natural light, and a double car garage. Close to schools, shops, amenities, and Highway 1 access. Perfect for families or investors. Schedule a viewing today! * PREC - Personal Real Estate Corporation (id:48205)
Property Details
| MLS® Number | R2978442 |
| Property Type | Single Family |
| View Type | Mountain View, Valley View |
Building
| Bathroom Total | 3 |
| Bedrooms Total | 3 |
| Basement Type | Full |
| Constructed Date | 2005 |
| Construction Style Attachment | Attached |
| Fireplace Present | Yes |
| Fireplace Total | 1 |
| Heating Fuel | Electric |
| Heating Type | Forced Air |
| Stories Total | 3 |
| Size Interior | 2,641 Ft2 |
| Type | Row / Townhouse |
Parking
| Garage | 2 |
| Open |
Land
| Acreage | No |
| Size Frontage | 35 Ft |
Rooms
| Level | Type | Length | Width | Dimensions |
|---|---|---|---|---|
| Above | Bedroom 2 | 12 ft ,6 in | 12 ft ,2 in | 12 ft ,6 in x 12 ft ,2 in |
| Above | Bedroom 3 | 12 ft ,6 in | 13 ft ,5 in | 12 ft ,6 in x 13 ft ,5 in |
| Basement | Office | 8 ft ,5 in | 10 ft ,3 in | 8 ft ,5 in x 10 ft ,3 in |
| Basement | Den | 12 ft ,4 in | 20 ft ,1 in | 12 ft ,4 in x 20 ft ,1 in |
| Basement | Utility Room | 22 ft | 6 ft ,6 in | 22 ft x 6 ft ,6 in |
| Basement | Family Room | 22 ft ,5 in | 13 ft ,1 in | 22 ft ,5 in x 13 ft ,1 in |
| Main Level | Foyer | 5 ft ,2 in | 5 ft ,7 in | 5 ft ,2 in x 5 ft ,7 in |
| Main Level | Living Room | 13 ft ,2 in | 22 ft ,4 in | 13 ft ,2 in x 22 ft ,4 in |
| Main Level | Dining Room | 8 ft ,3 in | 10 ft ,3 in | 8 ft ,3 in x 10 ft ,3 in |
| Main Level | Kitchen | 13 ft ,4 in | 9 ft ,9 in | 13 ft ,4 in x 9 ft ,9 in |
| Main Level | Primary Bedroom | 11 ft ,7 in | 14 ft ,7 in | 11 ft ,7 in x 14 ft ,7 in |
| Main Level | Other | 5 ft ,3 in | 6 ft | 5 ft ,3 in x 6 ft |
| Main Level | Laundry Room | Measurements not available |
https://www.realtor.ca/real-estate/28034275/16-6450-blackwood-lane-sardis-south-chilliwack











































