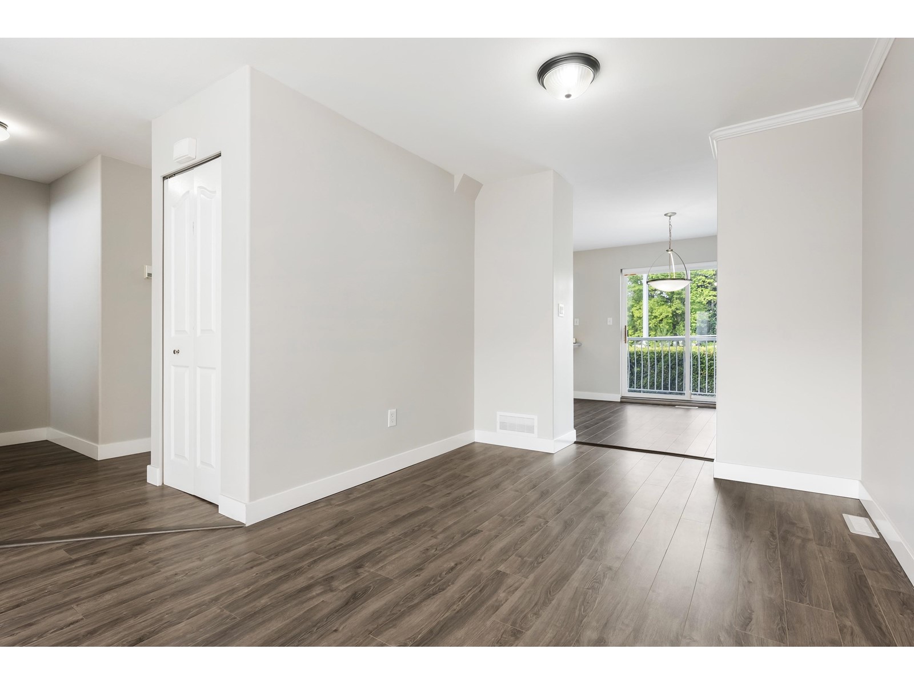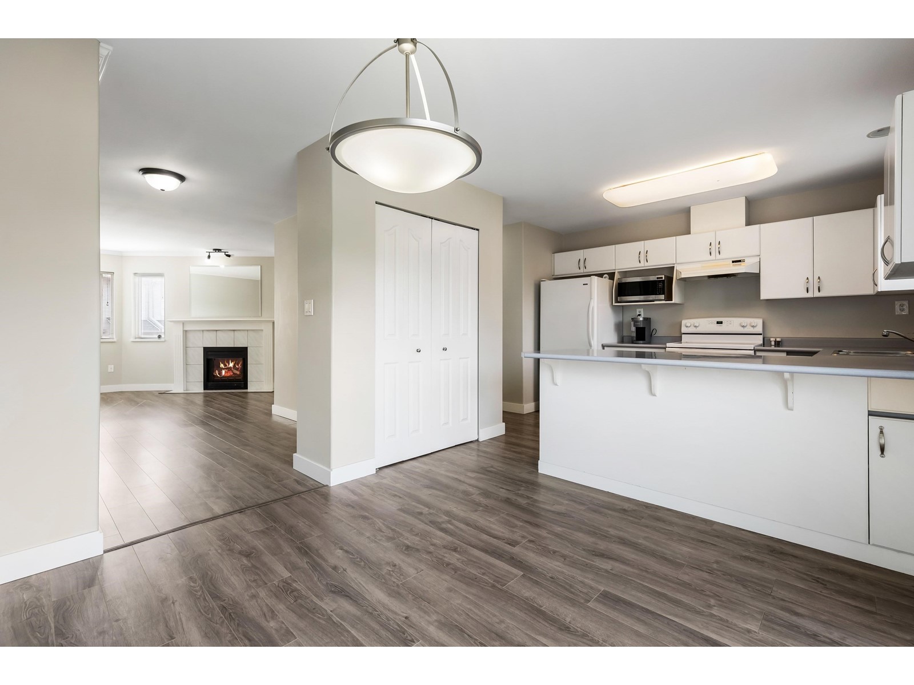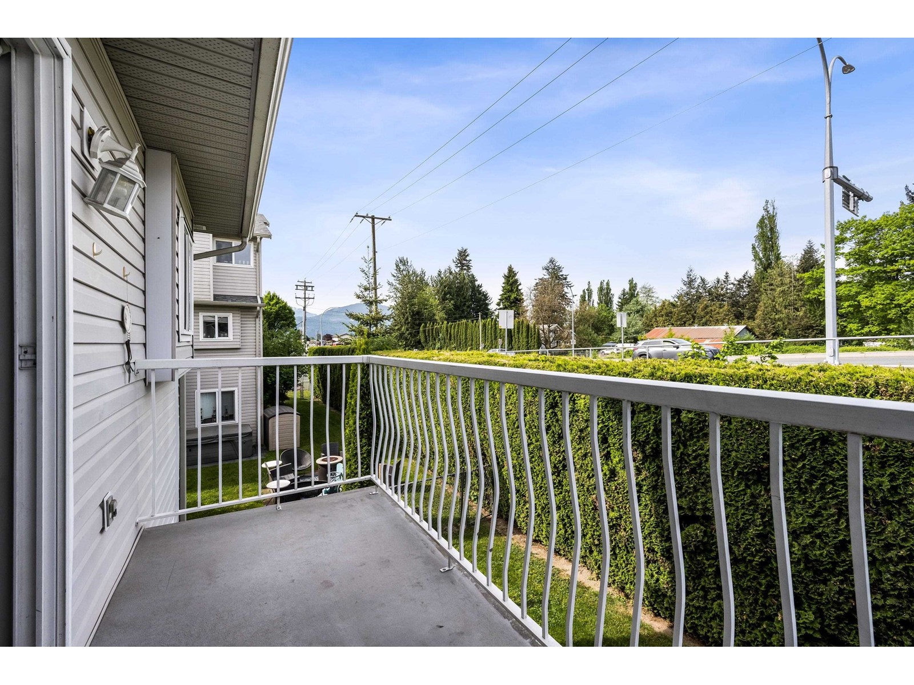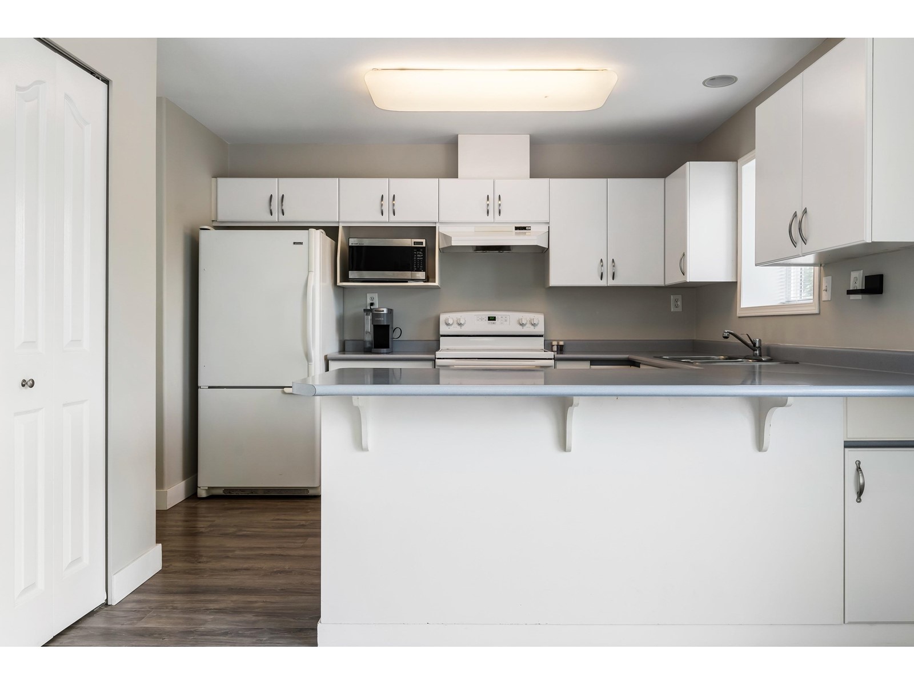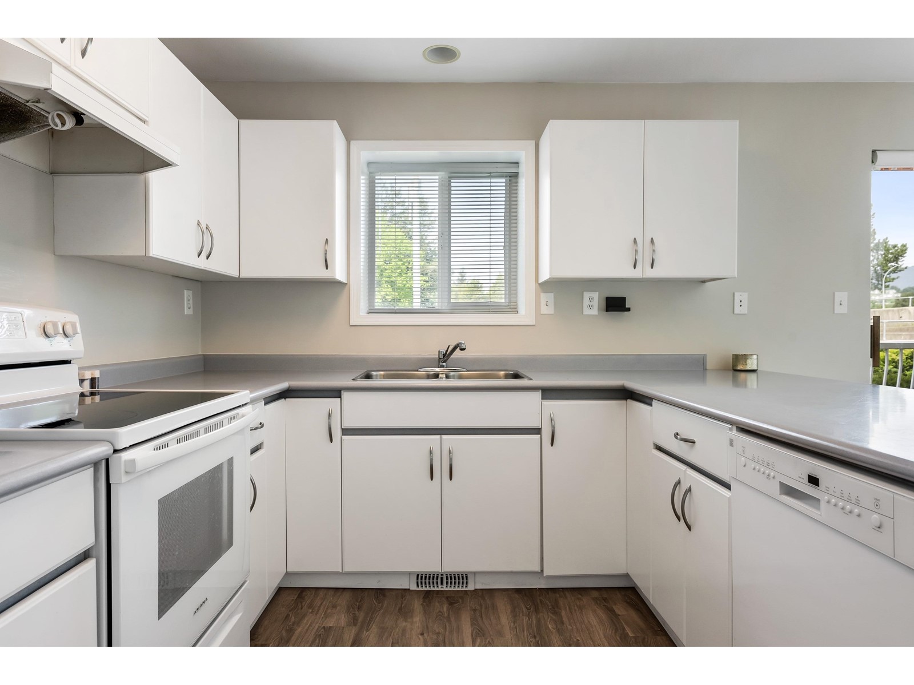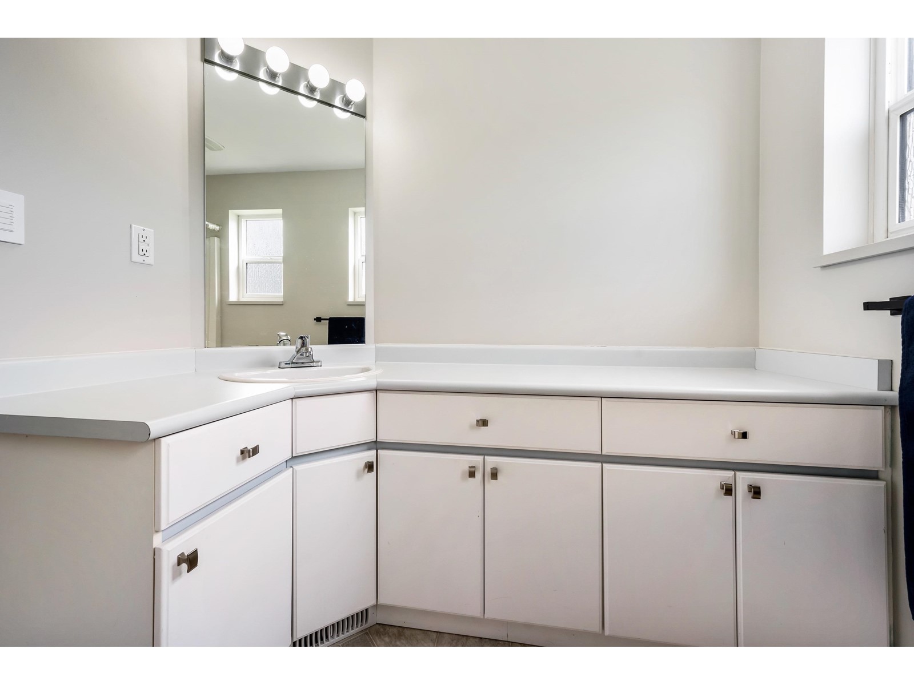18 45090 Luckakuck Way, Sardis West Vedder Chilliwack, British Columbia V2R 3Z5
$574,900
Welcome to Springfield Place! This family & PET-FRIENDLY complex is ideally located in a WALKABLE LOCATION near trails, Cottonwood Mall, restaurants, shops, & EASY HWY ACCESS. This bight & spacious END-UNIT townhome offers 3 bedrooms, 3 bathrooms, & 3 spacious levels. Enjoy your living space w/ a gas fireplace, newer appliances, NEW CARPET, fresh paint, & main-floor laundry. The primary features a WALK-IN CLOSEST & 3pc ENSUITE. The large rec room offers a versatile space that could be used as a 4th bedroom. Outside the backyard is fenced & has a LARGE PRIVACY HEDGE. The best of both worlds"”UNBEATABLE VALUE in SARDIS with a fresh, modern touch! Plus: single garage, low strata fees, & NO PET SIZE RESTRICTIONS. Don't miss out on this MOVE-IN READY townhome "” available for QUICK POSSESSION! * PREC - Personal Real Estate Corporation (id:48205)
Property Details
| MLS® Number | R3001462 |
| Property Type | Single Family |
| Structure | Playground |
| View Type | Mountain View |
Building
| Bathroom Total | 3 |
| Bedrooms Total | 3 |
| Amenities | Laundry - In Suite |
| Appliances | Washer, Dryer, Refrigerator, Stove, Dishwasher |
| Basement Type | None |
| Constructed Date | 1995 |
| Construction Style Attachment | Attached |
| Fireplace Present | Yes |
| Fireplace Total | 1 |
| Heating Fuel | Natural Gas |
| Stories Total | 3 |
| Size Interior | 1,693 Ft2 |
| Type | Row / Townhouse |
Parking
| Garage | 1 |
| Open |
Land
| Acreage | No |
| Size Frontage | 28 Ft |
Rooms
| Level | Type | Length | Width | Dimensions |
|---|---|---|---|---|
| Above | Primary Bedroom | 11 ft ,1 in | 12 ft ,4 in | 11 ft ,1 in x 12 ft ,4 in |
| Above | Other | 5 ft ,2 in | 7 ft ,6 in | 5 ft ,2 in x 7 ft ,6 in |
| Above | Bedroom 2 | 9 ft ,5 in | 11 ft ,2 in | 9 ft ,5 in x 11 ft ,2 in |
| Above | Bedroom 3 | 9 ft ,8 in | 8 ft ,1 in | 9 ft ,8 in x 8 ft ,1 in |
| Lower Level | Recreational, Games Room | 19 ft ,5 in | 11 ft ,3 in | 19 ft ,5 in x 11 ft ,3 in |
| Lower Level | Storage | 7 ft ,2 in | 16 ft ,4 in | 7 ft ,2 in x 16 ft ,4 in |
| Main Level | Living Room | 12 ft ,3 in | 20 ft ,1 in | 12 ft ,3 in x 20 ft ,1 in |
| Main Level | Eating Area | 9 ft ,4 in | 10 ft ,1 in | 9 ft ,4 in x 10 ft ,1 in |
| Main Level | Kitchen | 10 ft ,6 in | 11 ft ,2 in | 10 ft ,6 in x 11 ft ,2 in |
| Main Level | Laundry Room | 2 ft ,8 in | 4 ft ,7 in | 2 ft ,8 in x 4 ft ,7 in |
https://www.realtor.ca/real-estate/28300055/18-45090-luckakuck-way-sardis-west-vedder-chilliwack










