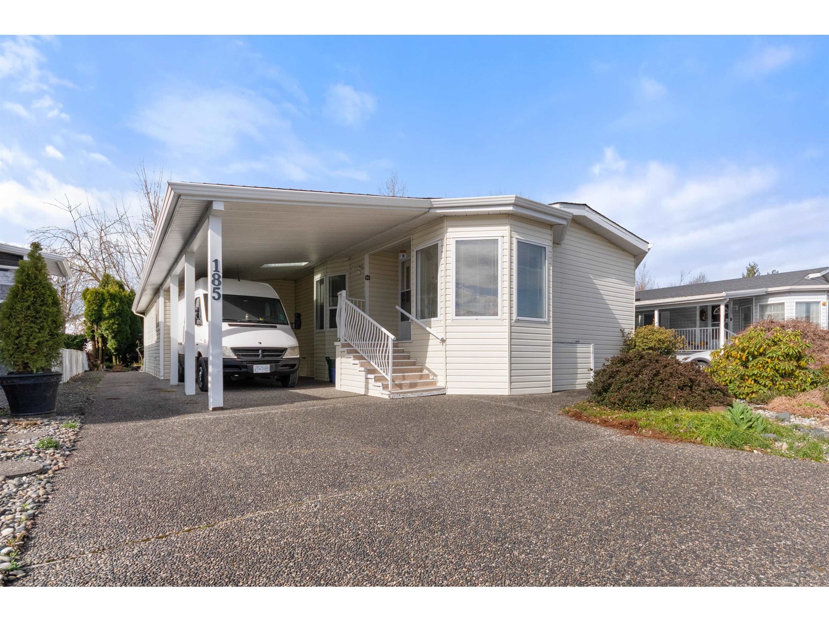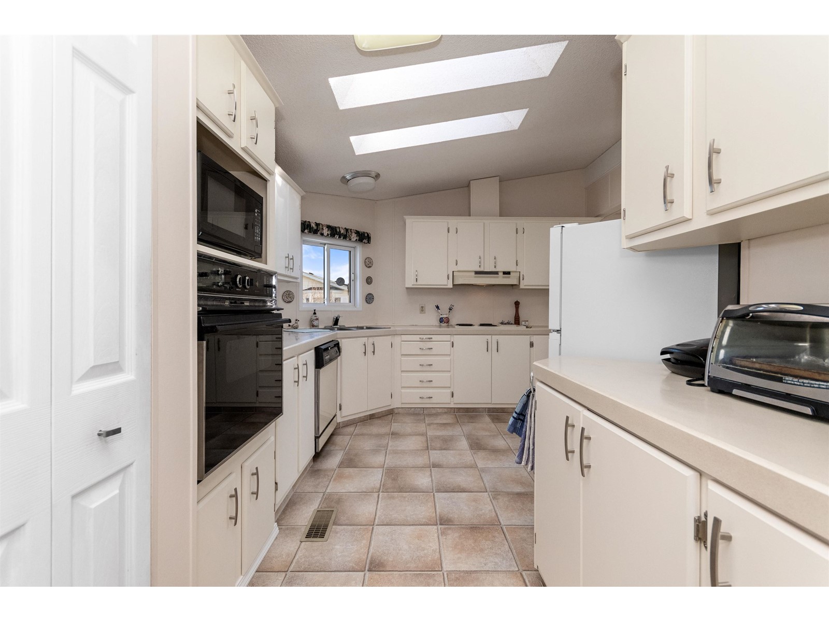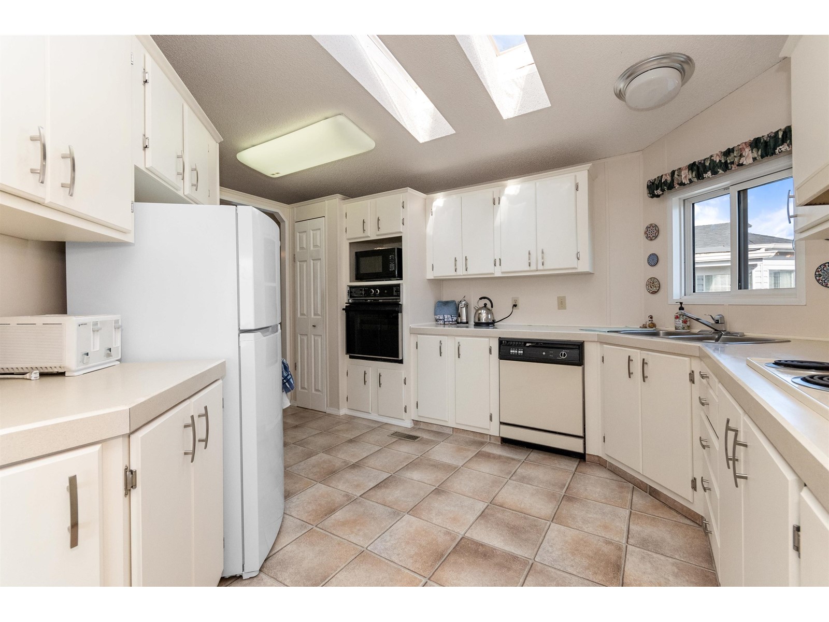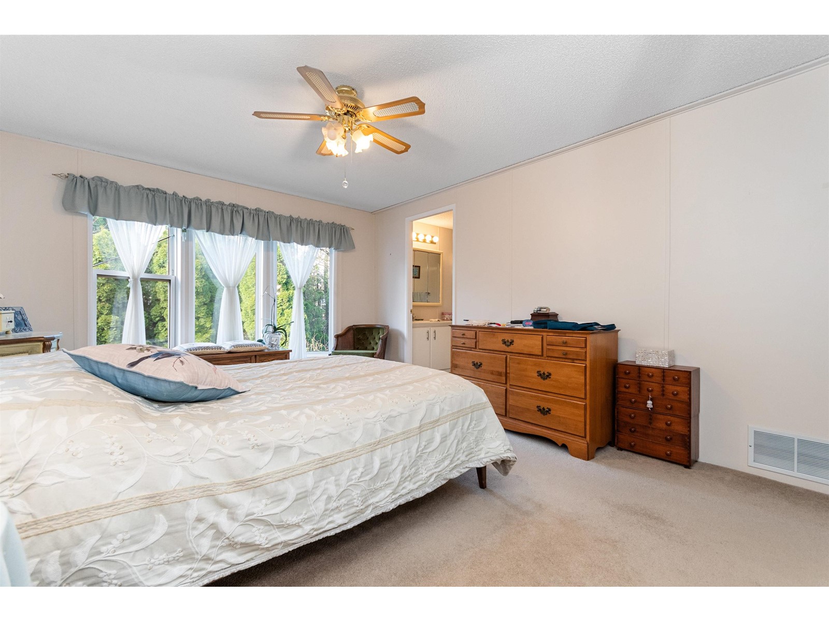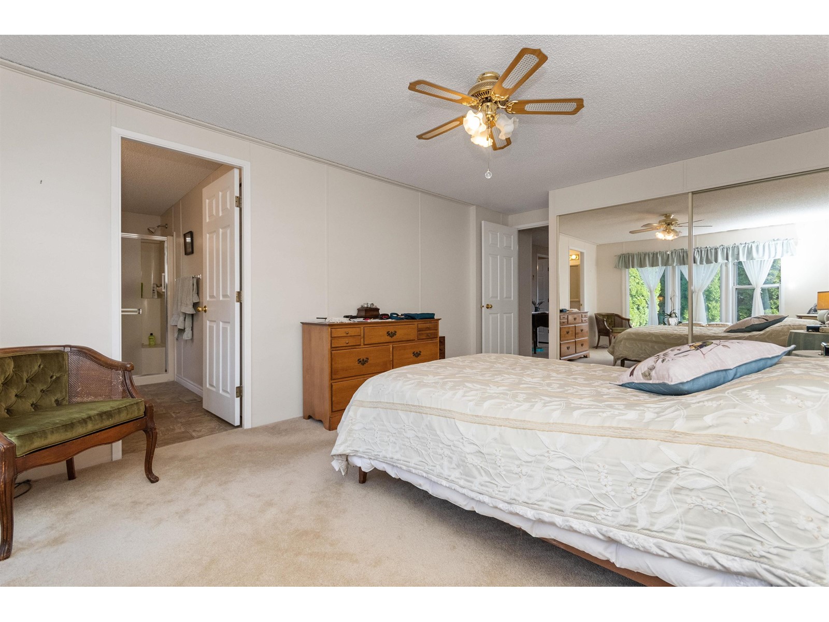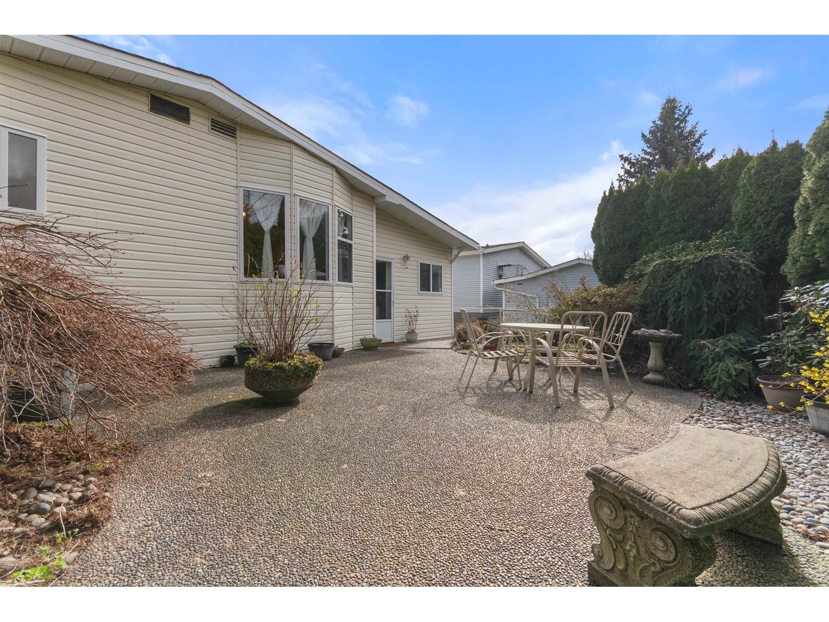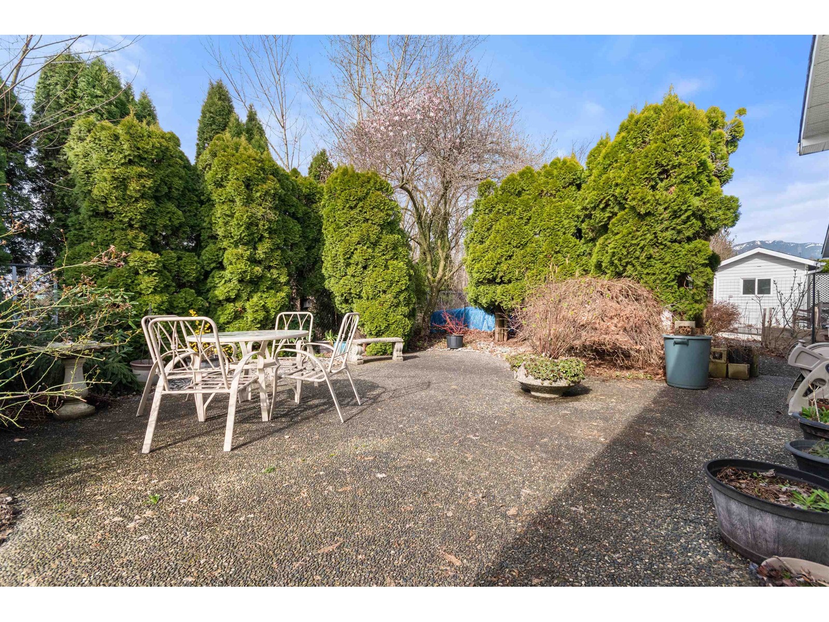185 9055 Ashwell Road, Chilliwack Proper West Chilliwack, British Columbia V2P 7S6
$470,000
A fantastic find at popular Rainbow Estates! 2 or 3 bedroom, and 2 full bathroom home in a Great Location close to everything - District 1881, Townsend Park, Chwk General Hospital central locations near shopping, medical services, and recreation & so much more! This home offers over 1600 sf of living space, workshop, fenced back yard. You can turn the sunroom into a guest bedroom. Bright spacious home has a large living room and dining area, large TV room & adjacent room large sunroom fully enclosed, plenty of storage and back exit to a gardener's haven. Updates; extra insulation beneath, new roof 2024, hot water tank, air conditioned for summer comfort. Fee. $495/mo ($375 lease + $120 ??A). RV parking available and a great sense of community...Absolute gem! (id:48205)
Property Details
| MLS® Number | R2983670 |
| Property Type | Single Family |
| Structure | Clubhouse |
| View Type | Mountain View |
Building
| Bathroom Total | 2 |
| Bedrooms Total | 2 |
| Appliances | Washer, Dishwasher, Refrigerator, Stove |
| Basement Type | Crawl Space |
| Constructed Date | 1991 |
| Construction Style Attachment | Detached |
| Cooling Type | Central Air Conditioning |
| Fire Protection | Smoke Detectors |
| Fixture | Drapes/window Coverings |
| Heating Fuel | Natural Gas |
| Heating Type | Forced Air |
| Stories Total | 1 |
| Size Interior | 1,762 Ft2 |
| Type | Manufactured Home |
Parking
| Carport | |
| R V |
Land
| Acreage | No |
| Size Irregular | 5200 |
| Size Total | 5200 Sqft |
| Size Total Text | 5200 Sqft |
Rooms
| Level | Type | Length | Width | Dimensions |
|---|---|---|---|---|
| Main Level | Living Room | 14 ft ,3 in | 15 ft ,9 in | 14 ft ,3 in x 15 ft ,9 in |
| Main Level | Kitchen | 13 ft ,8 in | 11 ft ,6 in | 13 ft ,8 in x 11 ft ,6 in |
| Main Level | Dining Room | 10 ft ,9 in | 8 ft ,5 in | 10 ft ,9 in x 8 ft ,5 in |
| Main Level | Primary Bedroom | 17 ft ,8 in | 11 ft ,7 in | 17 ft ,8 in x 11 ft ,7 in |
| Main Level | Bedroom 2 | 10 ft ,7 in | 11 ft ,4 in | 10 ft ,7 in x 11 ft ,4 in |
| Main Level | Other | 8 ft ,5 in | 11 ft ,9 in | 8 ft ,5 in x 11 ft ,9 in |
| Main Level | Laundry Room | 7 ft ,7 in | 8 ft | 7 ft ,7 in x 8 ft |
| Main Level | Storage | 11 ft ,8 in | 8 ft ,5 in | 11 ft ,8 in x 8 ft ,5 in |
| Main Level | Solarium | 16 ft | 12 ft | 16 ft x 12 ft |
| Main Level | Family Room | 15 ft ,3 in | 14 ft ,1 in | 15 ft ,3 in x 14 ft ,1 in |
| Main Level | Foyer | 8 ft | 11 ft ,1 in | 8 ft x 11 ft ,1 in |
https://www.realtor.ca/real-estate/28096492/185-9055-ashwell-road-chilliwack-proper-west-chilliwack

