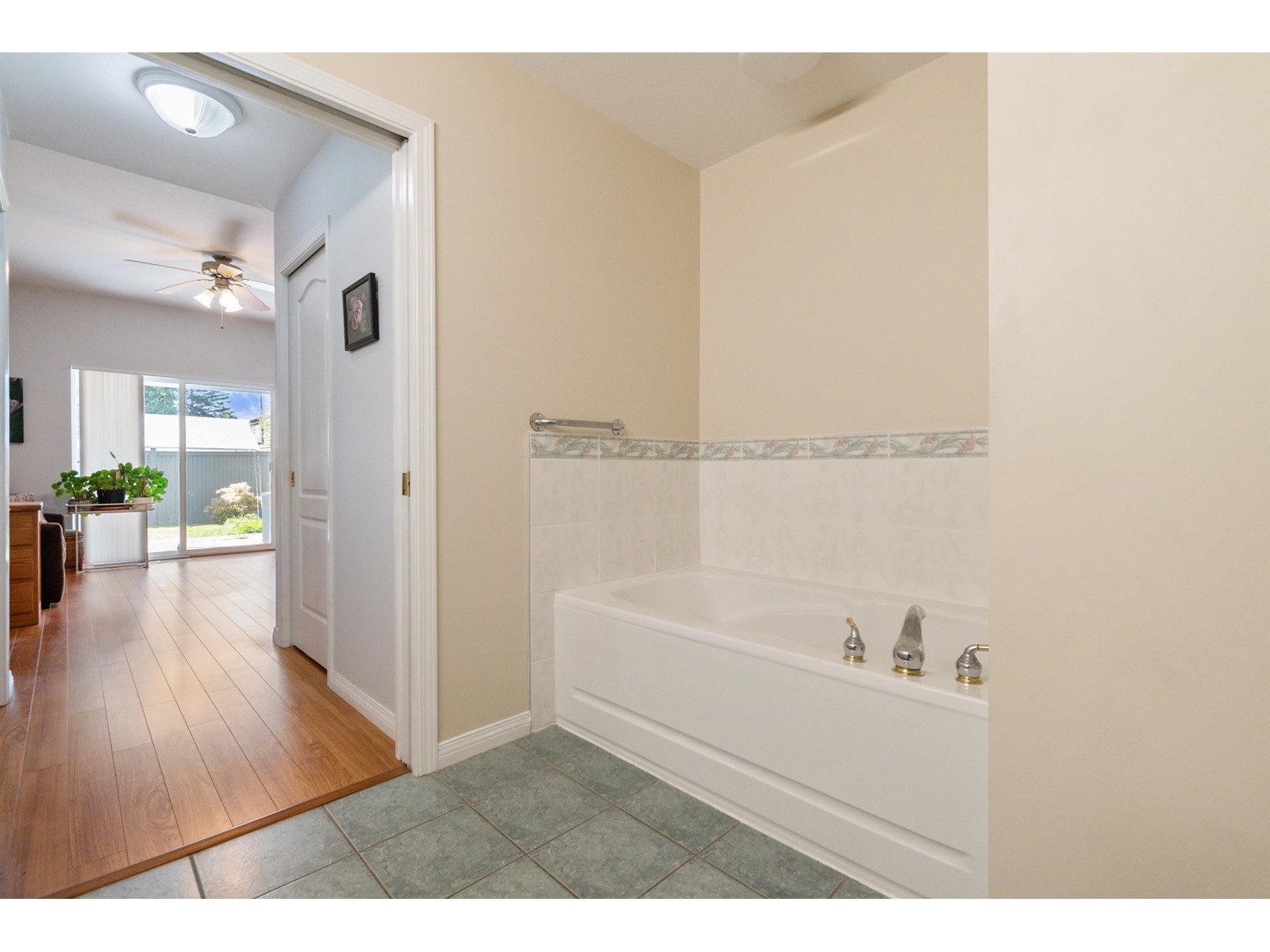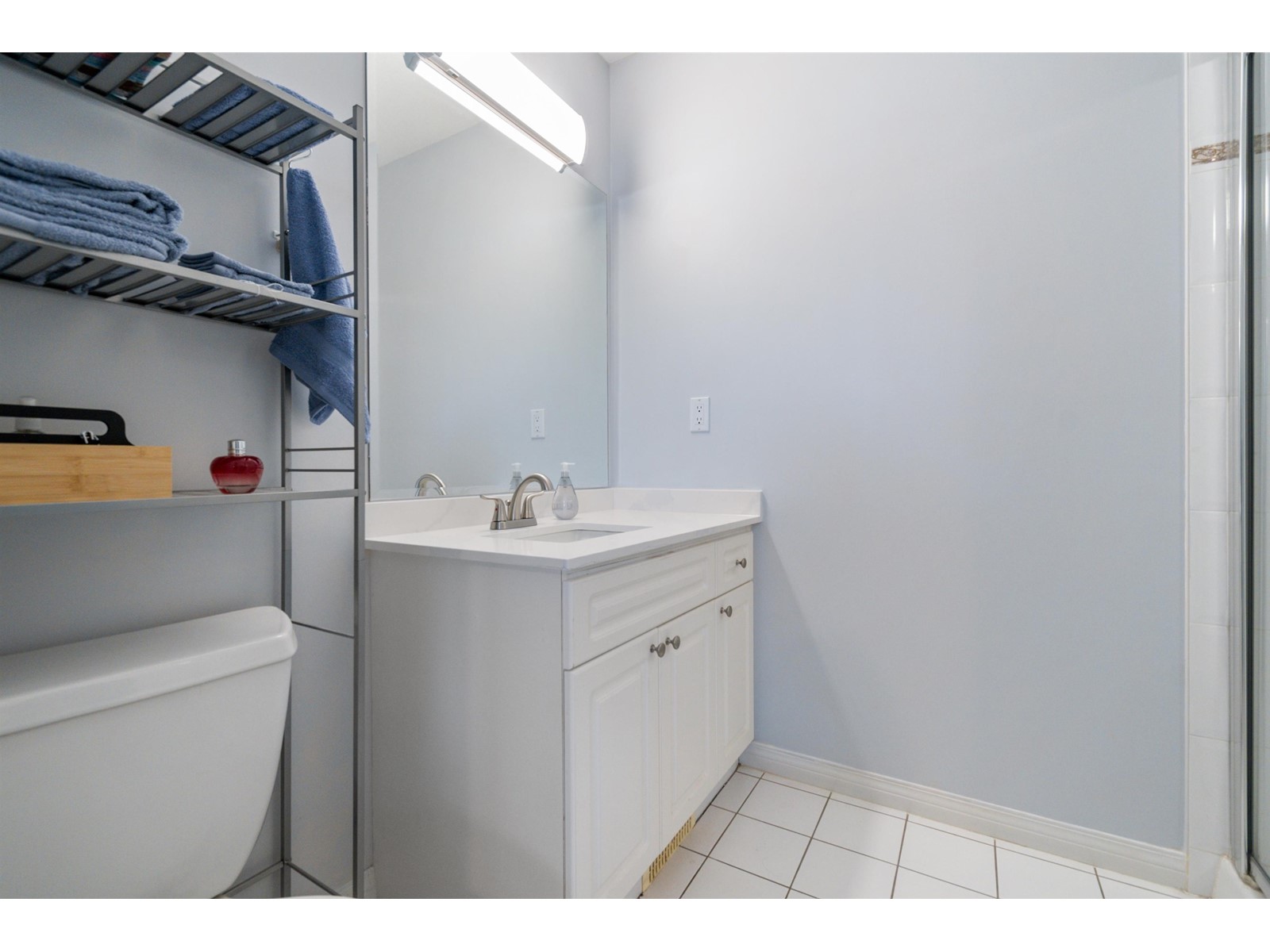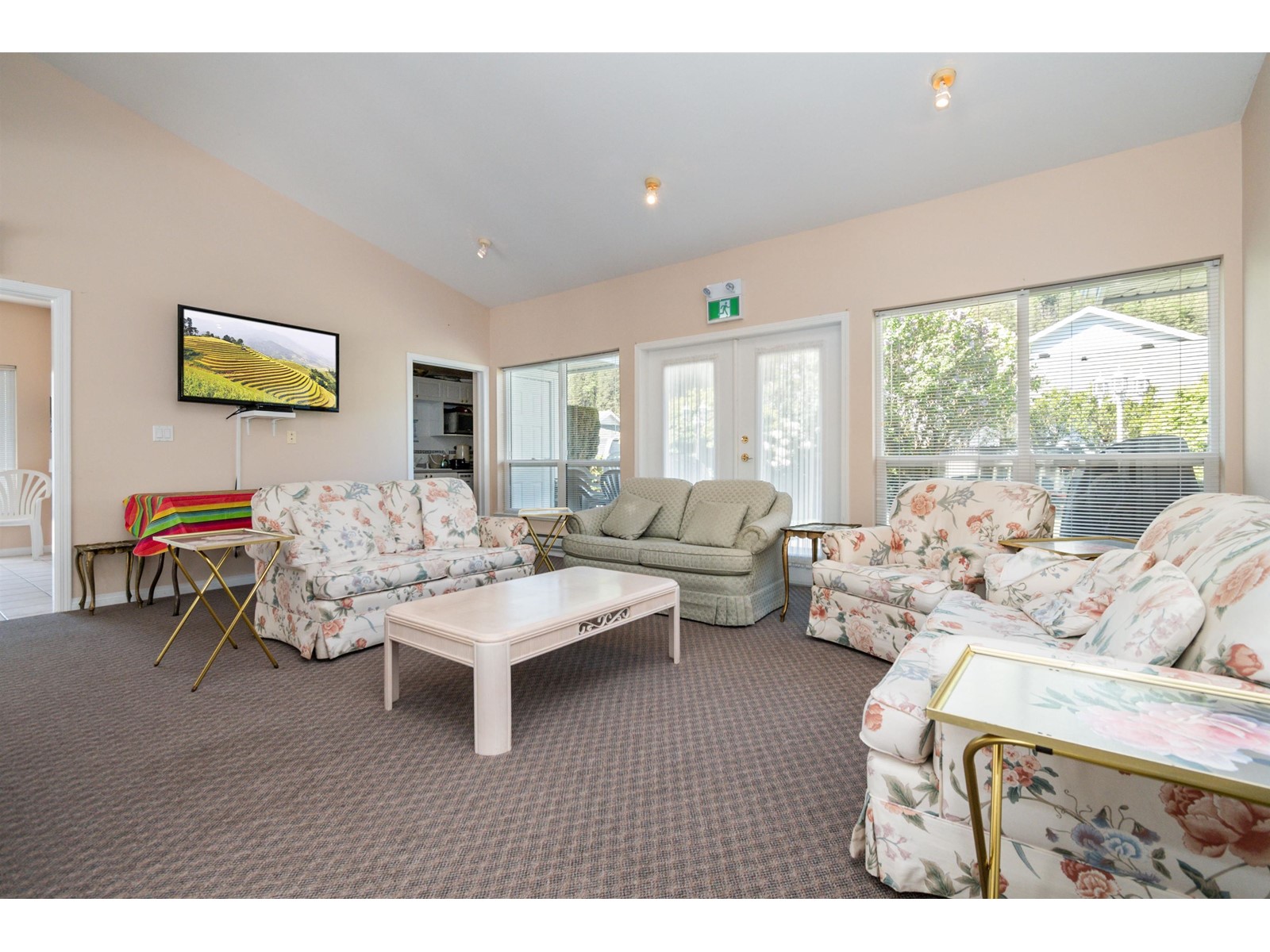19 730 Mccombs Drive, Harrison Hot Springs Harrison Hot Springs, British Columbia V0M 1K0
2 Bedroom
3 Bathroom
1,658 ft2
Fireplace
Forced Air
$654,000
Well-Designed 1650sf END UNIT Rancher + Loft "˜Master on Main' Townhome in a Top Notch 55+ Community! Nestled against SW BC's stunning backdrop & beaches of Harrison Lake. Bright & spacious with vaulted ceilings, skylights, gas fireplace, NEW A/C, Furnace, HWT, blinds, lighting. Kitchen with pantry, rollouts & NEW countertops. Ensuite with dbl sinks, soaker tub & large WI shower "“ NEW QUARTZ COUNTERS, SINKS & FAUCETS in all bathrooms. Bonus upstairs Bdrm + LARGE DEN with 3pc bath. Perfect for hobbies and guests. 3 sets of sliders leads to fenced yard & covered patio. Clubhouse, Guest Suites, RV Parking, Big Dog Friendly. Across from parkland "“ AMAZING YEAR-ROUND RECREATION! * PREC - Personal Real Estate Corporation (id:48205)
Property Details
| MLS® Number | R2994634 |
| Property Type | Single Family |
| Structure | Clubhouse |
| View Type | Mountain View |
Building
| Bathroom Total | 3 |
| Bedrooms Total | 2 |
| Amenities | Laundry - In Suite |
| Appliances | Washer, Dryer, Refrigerator, Stove, Dishwasher |
| Basement Type | None |
| Constructed Date | 1998 |
| Construction Style Attachment | Attached |
| Fireplace Present | Yes |
| Fireplace Total | 1 |
| Heating Fuel | Natural Gas |
| Heating Type | Forced Air |
| Stories Total | 2 |
| Size Interior | 1,658 Ft2 |
| Type | Row / Townhouse |
Parking
| Garage | 2 |
| R V |
Land
| Acreage | No |
| Size Frontage | 36 Ft ,11 In |
Rooms
| Level | Type | Length | Width | Dimensions |
|---|---|---|---|---|
| Above | Recreational, Games Room | 15 ft ,2 in | 12 ft ,3 in | 15 ft ,2 in x 12 ft ,3 in |
| Above | Bedroom 2 | 12 ft ,4 in | 11 ft ,4 in | 12 ft ,4 in x 11 ft ,4 in |
| Main Level | Living Room | 12 ft | 14 ft ,6 in | 12 ft x 14 ft ,6 in |
| Main Level | Dining Room | 6 ft | 9 ft | 6 ft x 9 ft |
| Main Level | Kitchen | 10 ft ,1 in | 12 ft ,1 in | 10 ft ,1 in x 12 ft ,1 in |
| Main Level | Dining Nook | 9 ft | 8 ft | 9 ft x 8 ft |
| Main Level | Primary Bedroom | 13 ft ,5 in | 12 ft | 13 ft ,5 in x 12 ft |
| Main Level | Other | 4 ft | 4 ft | 4 ft x 4 ft |
| Main Level | Foyer | 12 ft ,3 in | 8 ft ,3 in | 12 ft ,3 in x 8 ft ,3 in |











































