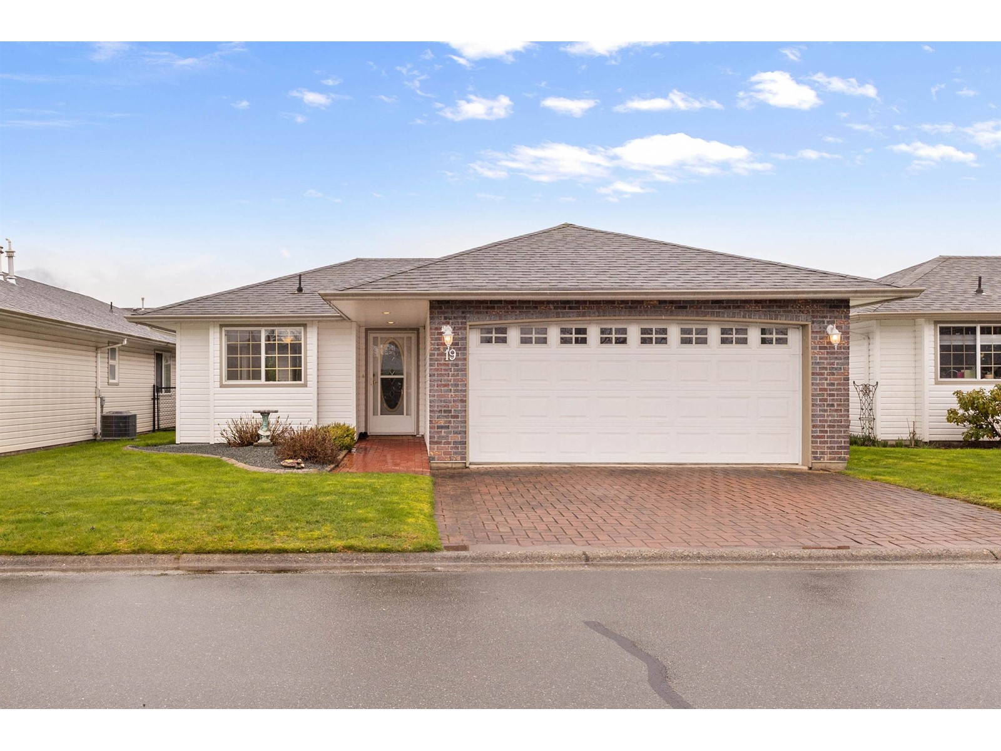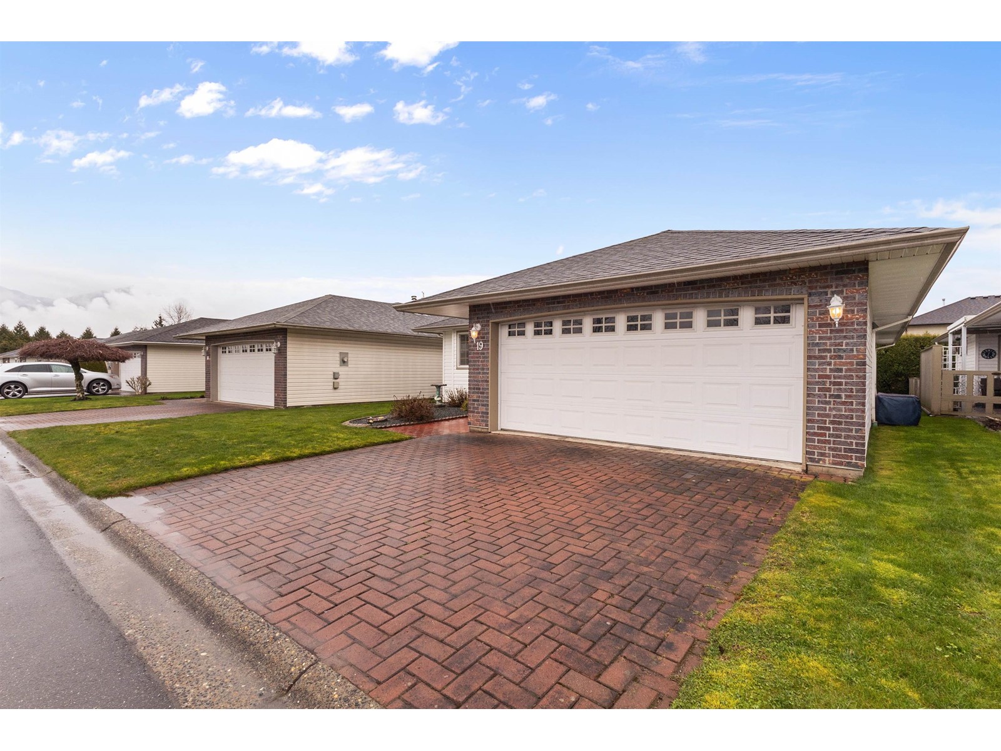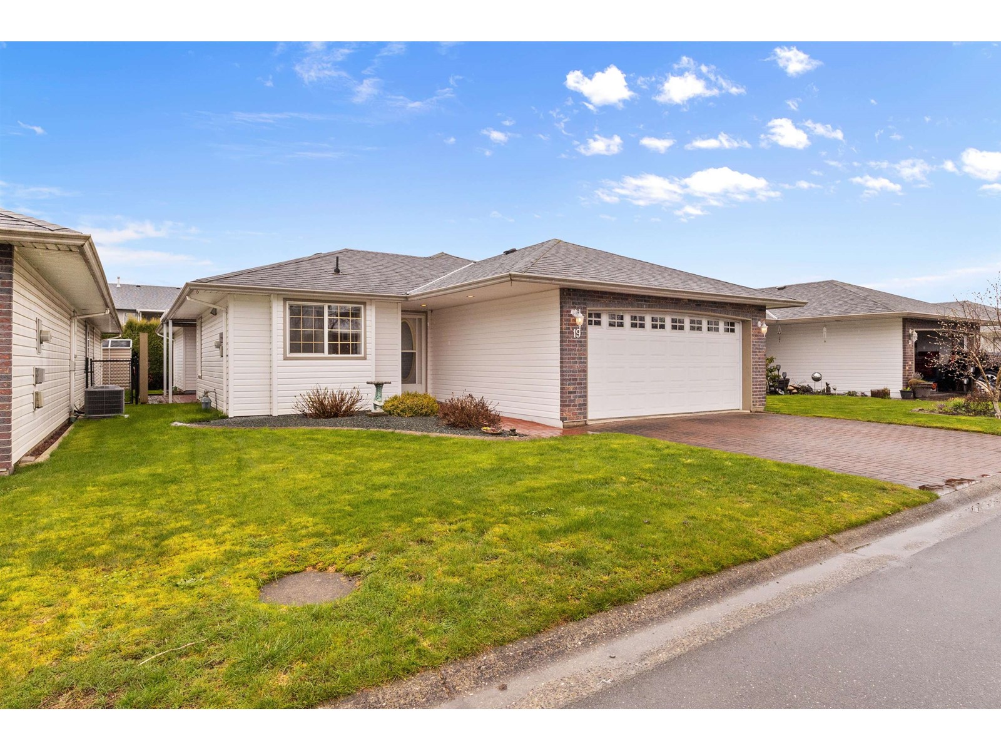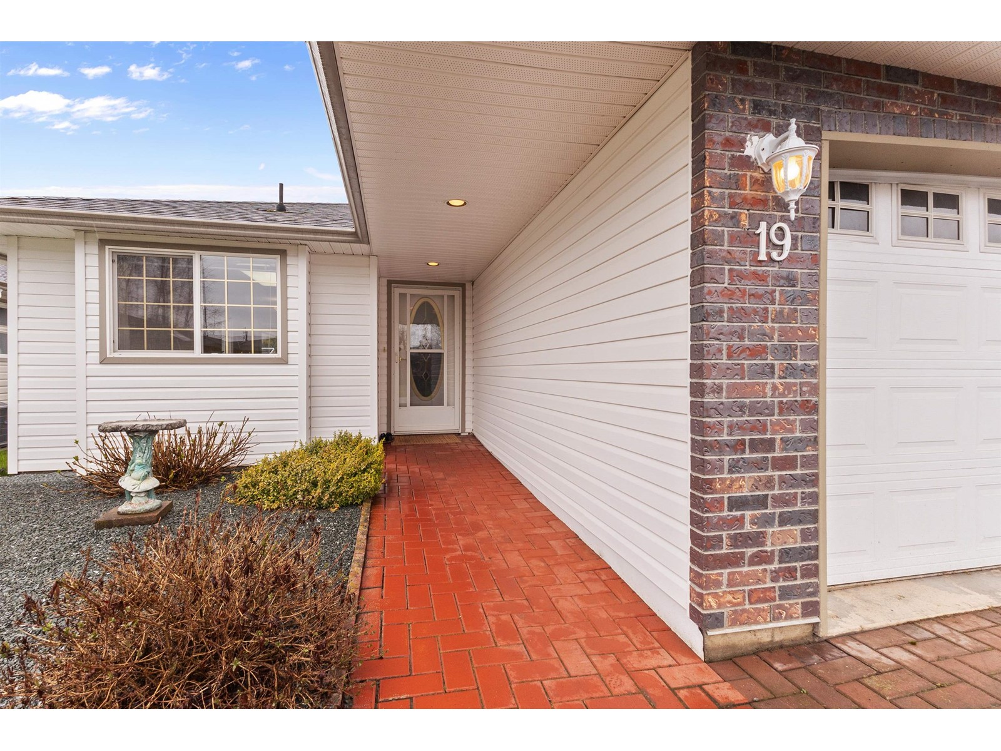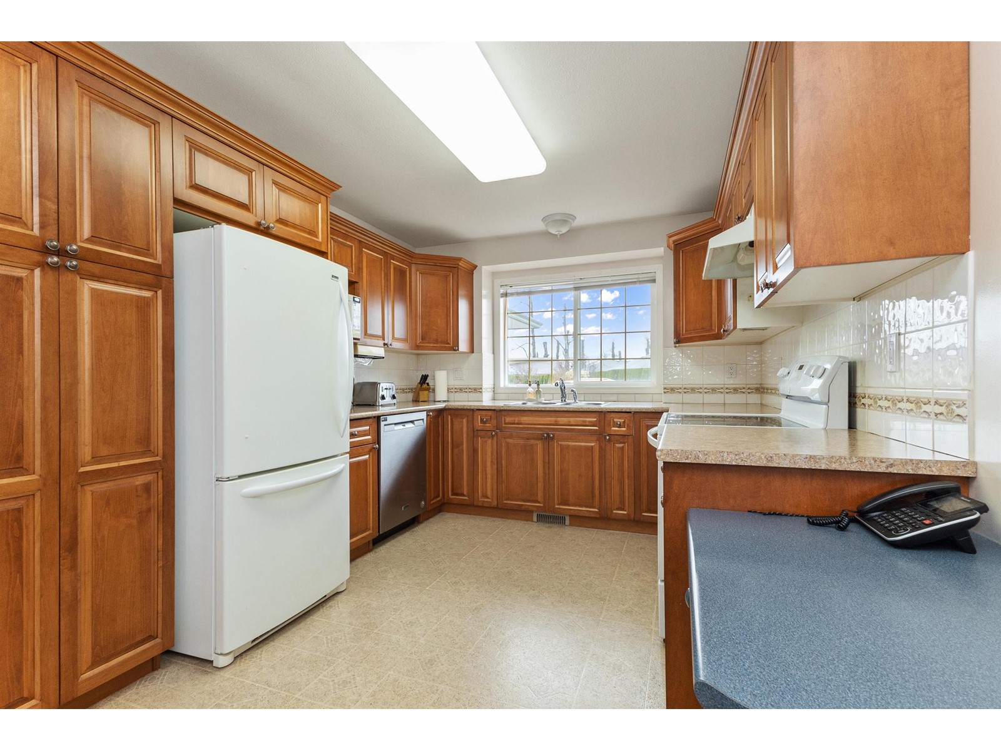19 7600 Chilliwack River Road, Sardis East Vedder Chilliwack, British Columbia V2R 3Z6
$639,900
Charming 2-bed, 2-bath Rancher in the sought-after 45+ community of Clover Creek, in the heart of Sardis. This spacious bungalow features a bright kitchen with ample cupboard and counter space with eating area. Love your formal dining area, and a large living room with hardwood floors throughout and a cozy gas fireplace. The big primary bedroom boasts a full ensuite. Good sized second bedroom plus an additional 4-piece bath. Enjoy outdoor living with a great sitting area and fully fenced yard"”perfect for pets and entertaining. Large laundry area that could serve as a den/office area! Stay cool in Summer with central AC! Double car garage, and 2 more in driveway. Key updates include a hot water tank (2019), newer roof (2021), newer furnace (2023). Enjoy low monthly fees and quiet living! * PREC - Personal Real Estate Corporation (id:48205)
Open House
This property has open houses!
2:00 pm
Ends at:4:00 pm
Property Details
| MLS® Number | R2982257 |
| Property Type | Single Family |
| Structure | Clubhouse |
Building
| Bathroom Total | 2 |
| Bedrooms Total | 2 |
| Amenities | Laundry - In Suite |
| Appliances | Washer, Dryer, Refrigerator, Stove, Dishwasher |
| Architectural Style | Ranch |
| Basement Type | Crawl Space |
| Constructed Date | 1998 |
| Construction Style Attachment | Detached |
| Cooling Type | Central Air Conditioning |
| Fireplace Present | Yes |
| Fireplace Total | 1 |
| Heating Fuel | Natural Gas |
| Heating Type | Forced Air |
| Stories Total | 1 |
| Size Interior | 1,520 Ft2 |
| Type | House |
Parking
| Garage | 2 |
| Open |
Land
| Acreage | No |
| Size Depth | 4020 Ft ,10 In |
| Size Frontage | 43 Ft ,5 In |
| Size Irregular | 3984.12 |
| Size Total | 3984.12 Sqft |
| Size Total Text | 3984.12 Sqft |
Rooms
| Level | Type | Length | Width | Dimensions |
|---|---|---|---|---|
| Main Level | Foyer | 4 ft ,4 in | 14 ft ,5 in | 4 ft ,4 in x 14 ft ,5 in |
| Main Level | Eating Area | 10 ft ,1 in | 9 ft ,6 in | 10 ft ,1 in x 9 ft ,6 in |
| Main Level | Kitchen | 9 ft ,1 in | 13 ft ,8 in | 9 ft ,1 in x 13 ft ,8 in |
| Main Level | Dining Room | 12 ft ,7 in | 16 ft | 12 ft ,7 in x 16 ft |
| Main Level | Living Room | 19 ft ,7 in | 19 ft ,4 in | 19 ft ,7 in x 19 ft ,4 in |
| Main Level | Primary Bedroom | 17 ft ,8 in | 12 ft ,7 in | 17 ft ,8 in x 12 ft ,7 in |
| Main Level | Bedroom 2 | 10 ft ,9 in | 12 ft ,3 in | 10 ft ,9 in x 12 ft ,3 in |
| Main Level | Laundry Room | 13 ft ,1 in | 9 ft ,8 in | 13 ft ,1 in x 9 ft ,8 in |

