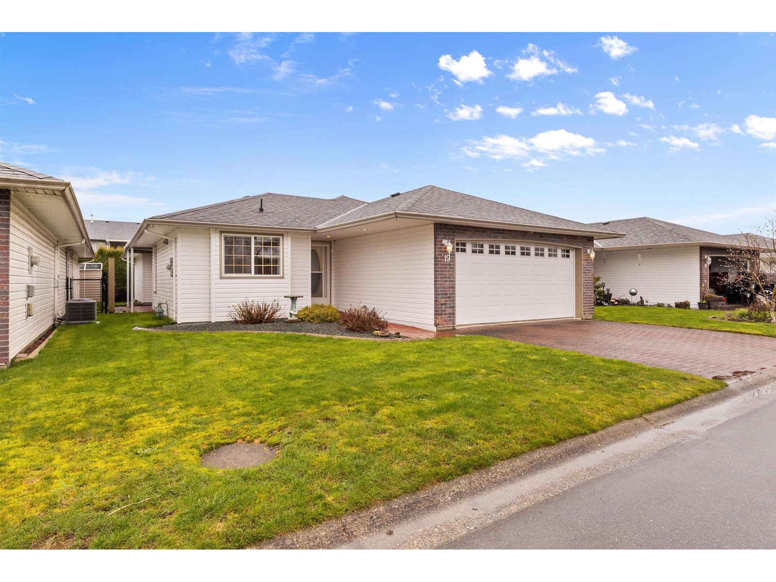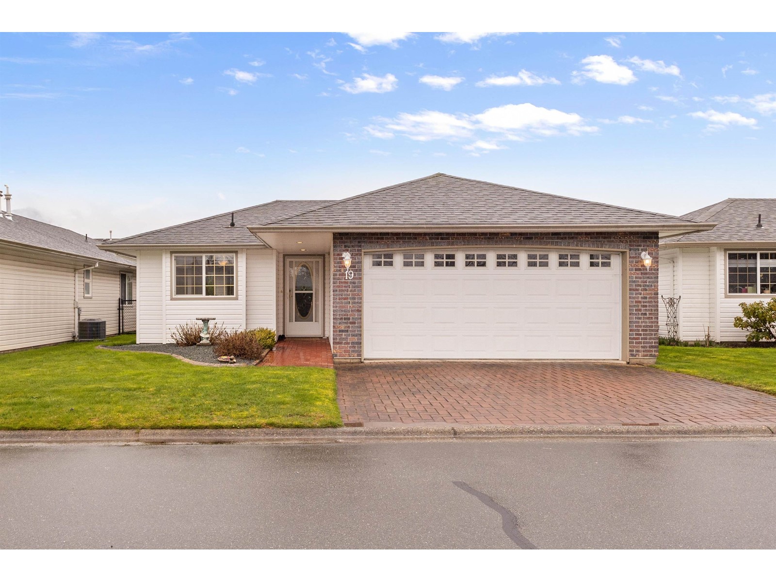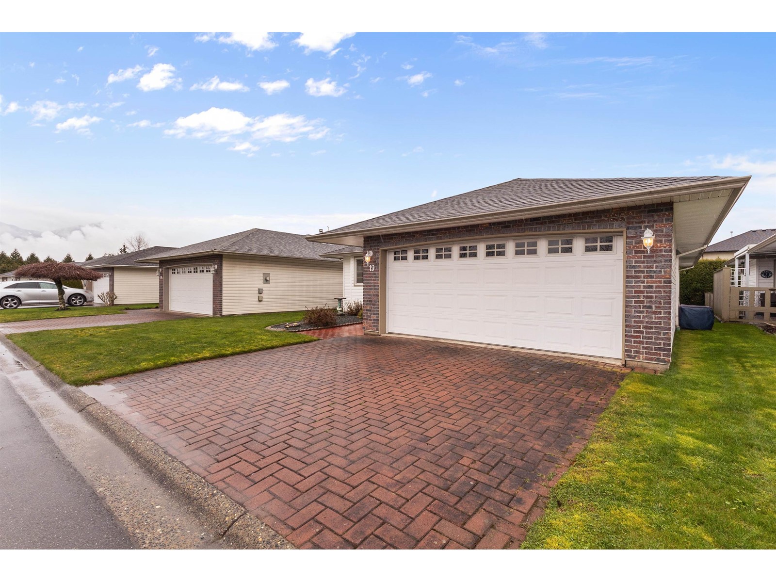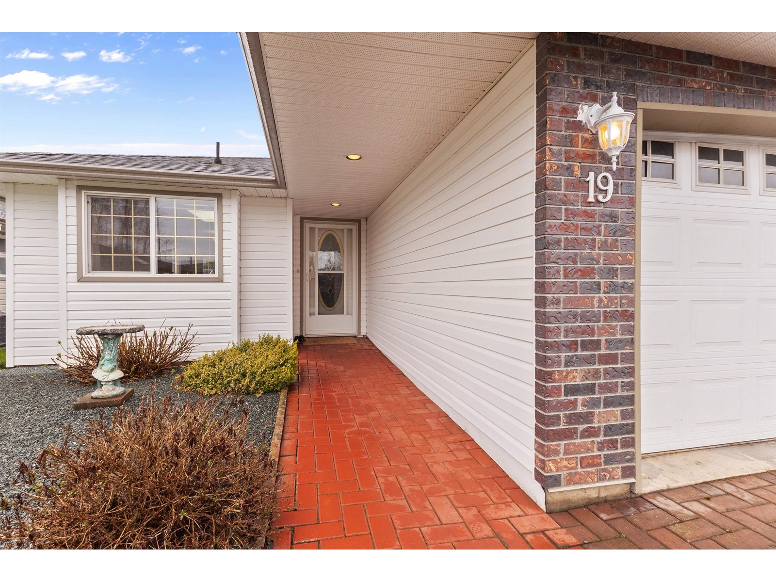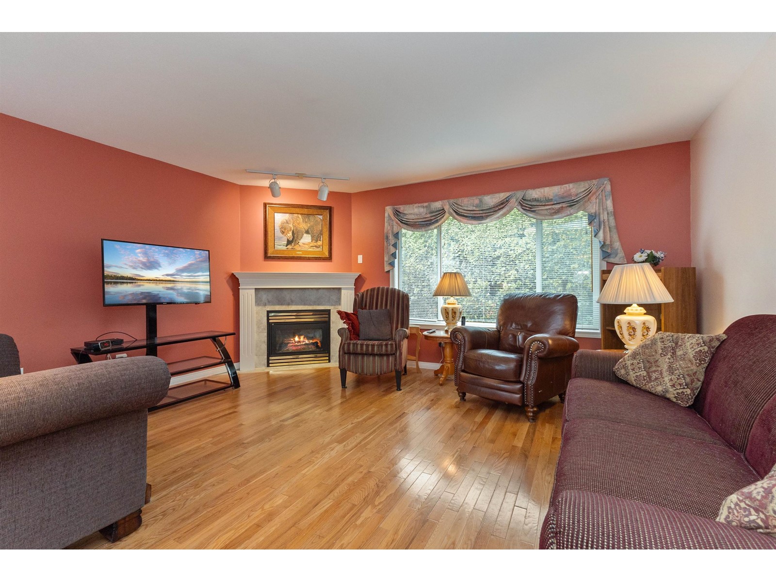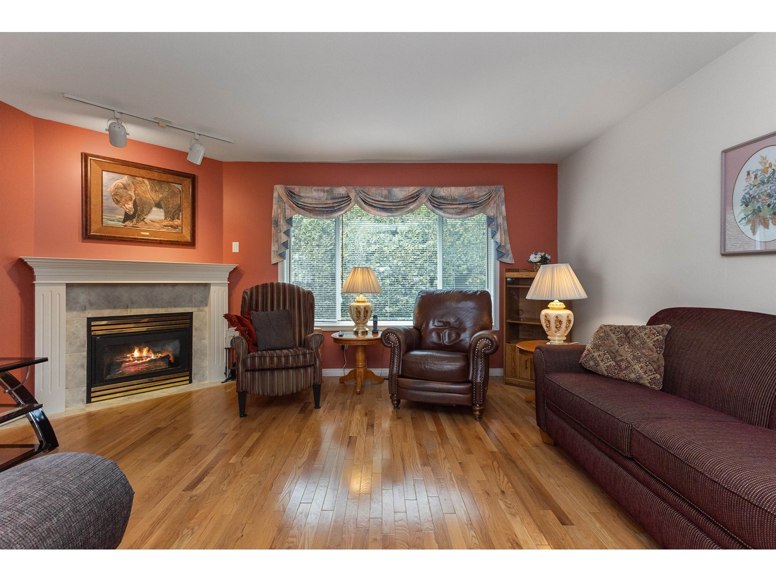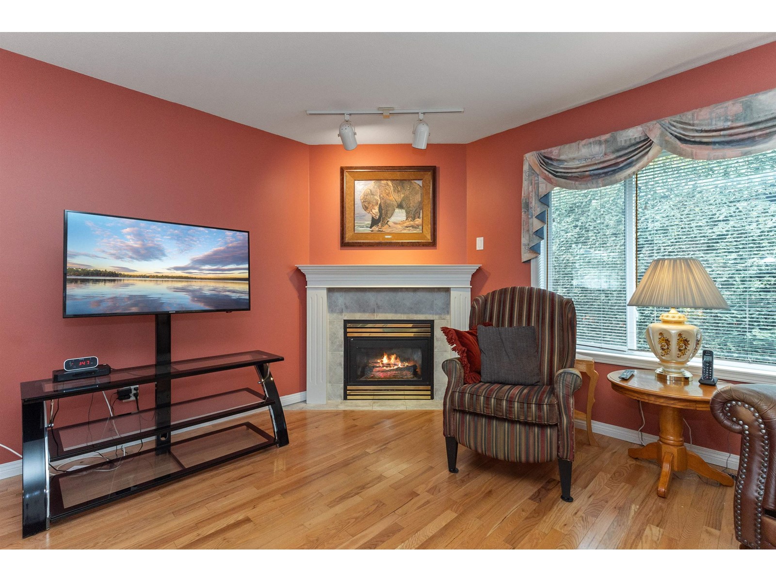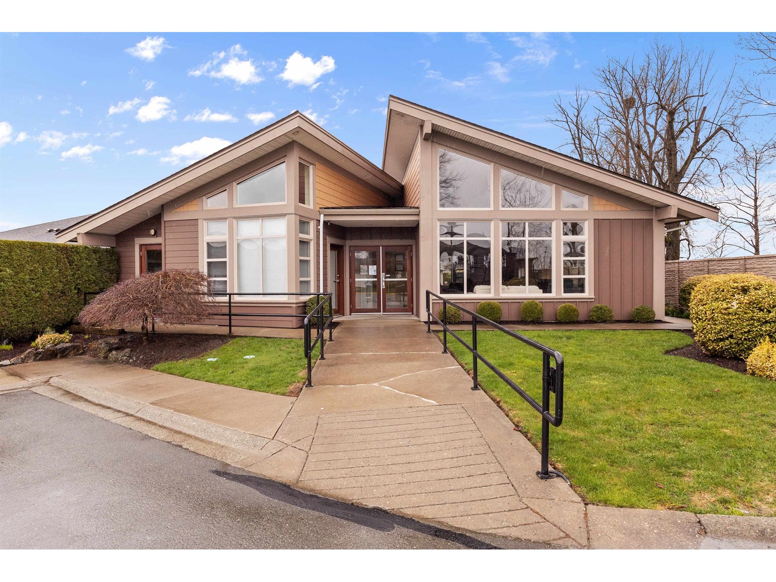19 7600 Chilliwack River Road, Sardis East Vedder Chilliwack, British Columbia V2R 3Z6
2 Bedroom
2 Bathroom
1,520 ft2
Ranch
Fireplace
Central Air Conditioning
Forced Air
$615,000
Charming 2-bed, 2-bath rancher in the sought-after 45+ community of Clover Creek in Sardis. This bright, spacious home features a well-appointed kitchen with ample storage, formal dining, and a large living room with hardwood floors and a cozy gas fireplace. The primary bedroom includes a full ensuite, plus there's a second bedroom and 4-piece bath. Enjoy a private fenced yard with a covered patio"”perfect for pets or relaxing. Bonus: large laundry area ideal for office/den use. Stay cool with central A/C! Double garage plus 2-car driveway. Key updates: hot water tank (2019), roof (2021), and furnace (2023). Quiet living with low monthly fees! * PREC - Personal Real Estate Corporation (id:48205)
Property Details
| MLS® Number | R3007884 |
| Property Type | Single Family |
| Structure | Clubhouse |
Building
| Bathroom Total | 2 |
| Bedrooms Total | 2 |
| Amenities | Laundry - In Suite |
| Appliances | Washer, Dryer, Refrigerator, Stove, Dishwasher |
| Architectural Style | Ranch |
| Basement Type | Crawl Space |
| Constructed Date | 1998 |
| Construction Style Attachment | Detached |
| Cooling Type | Central Air Conditioning |
| Fireplace Present | Yes |
| Fireplace Total | 1 |
| Heating Fuel | Natural Gas |
| Heating Type | Forced Air |
| Stories Total | 1 |
| Size Interior | 1,520 Ft2 |
| Type | House |
Parking
| Garage | 2 |
| Open |
Land
| Acreage | No |
| Size Depth | 4020 Ft ,10 In |
| Size Frontage | 43 Ft ,5 In |
| Size Irregular | 3984.12 |
| Size Total | 3984.12 Sqft |
| Size Total Text | 3984.12 Sqft |
Rooms
| Level | Type | Length | Width | Dimensions |
|---|---|---|---|---|
| Main Level | Foyer | 4 ft ,3 in | 14 ft ,5 in | 4 ft ,3 in x 14 ft ,5 in |
| Main Level | Eating Area | 10 ft ,3 in | 9 ft ,6 in | 10 ft ,3 in x 9 ft ,6 in |
| Main Level | Kitchen | 9 ft ,8 in | 13 ft ,8 in | 9 ft ,8 in x 13 ft ,8 in |
| Main Level | Dining Room | 12 ft ,5 in | 16 ft | 12 ft ,5 in x 16 ft |
| Main Level | Living Room | 19 ft ,5 in | 19 ft ,4 in | 19 ft ,5 in x 19 ft ,4 in |
| Main Level | Primary Bedroom | 17 ft ,6 in | 12 ft ,7 in | 17 ft ,6 in x 12 ft ,7 in |
| Main Level | Bedroom 2 | 10 ft ,7 in | 12 ft ,3 in | 10 ft ,7 in x 12 ft ,3 in |
| Main Level | Laundry Room | 13 ft ,9 in | 9 ft ,8 in | 13 ft ,9 in x 9 ft ,8 in |

