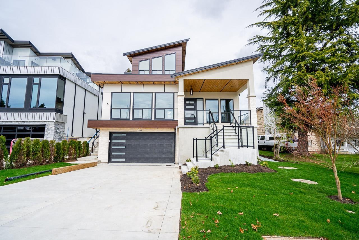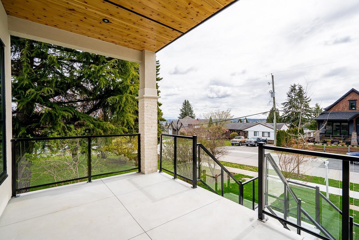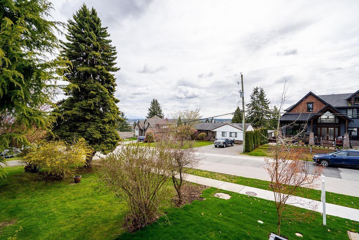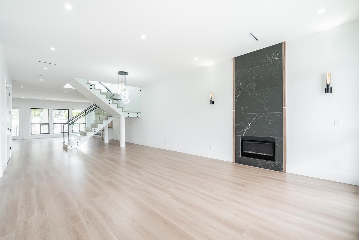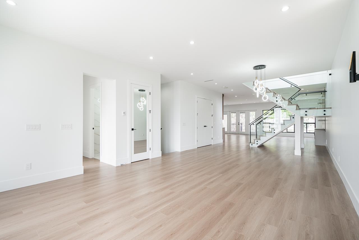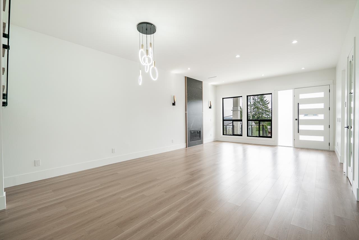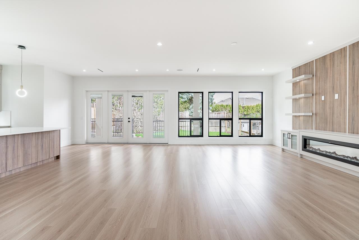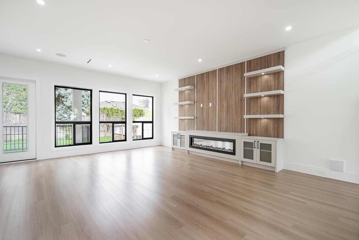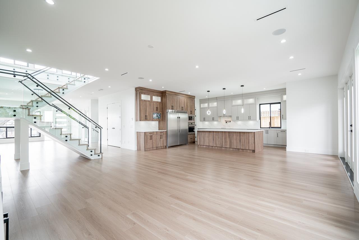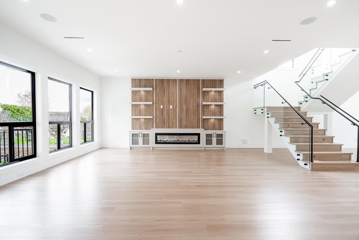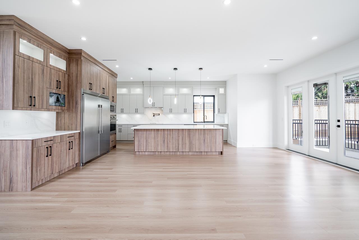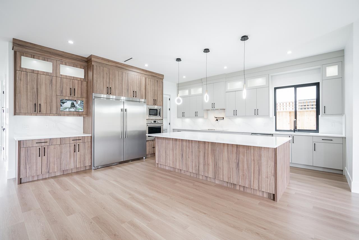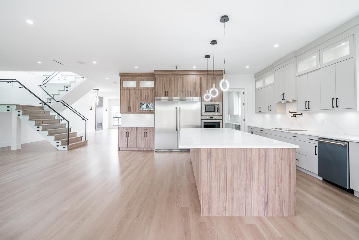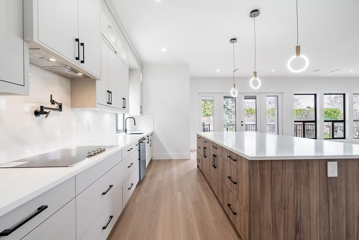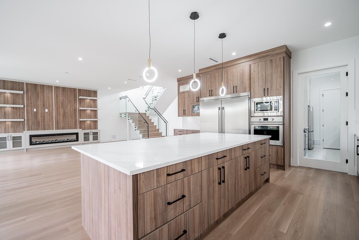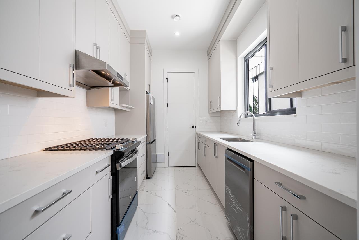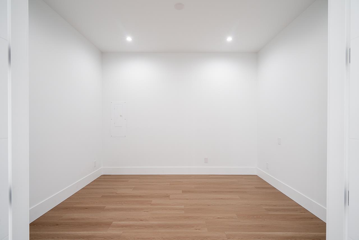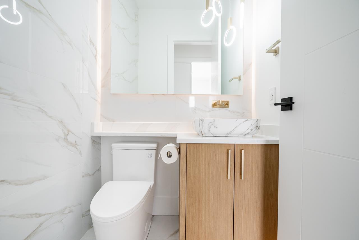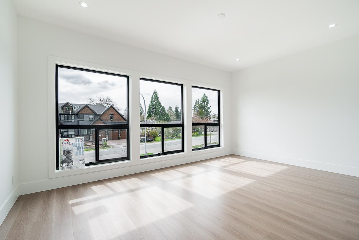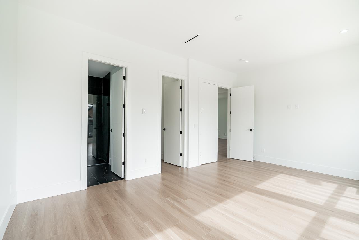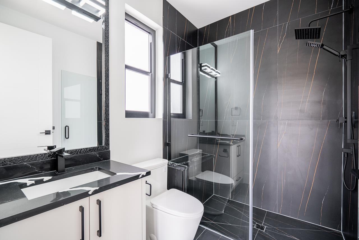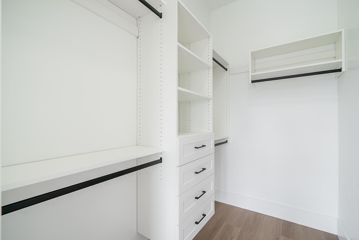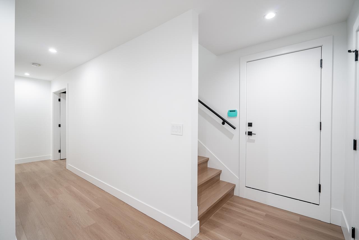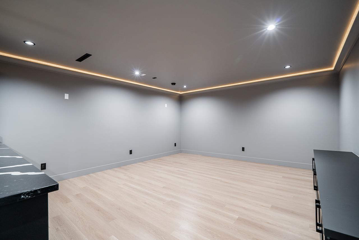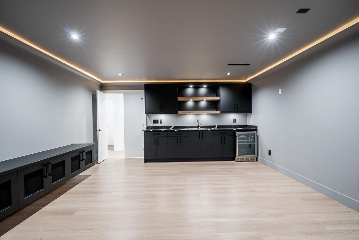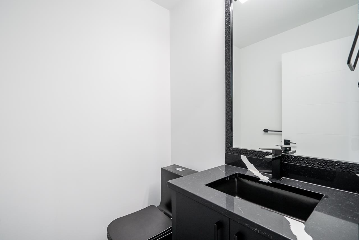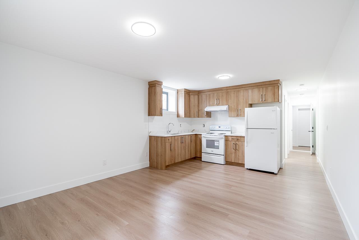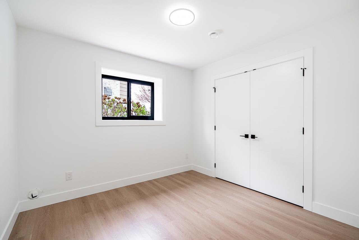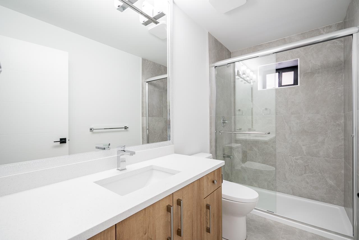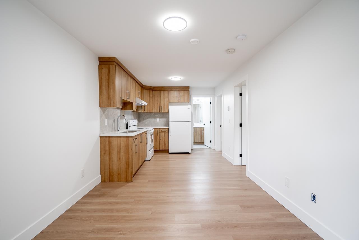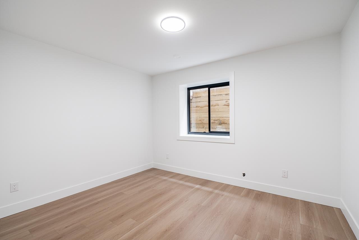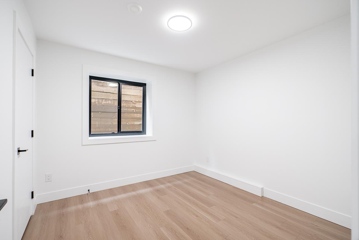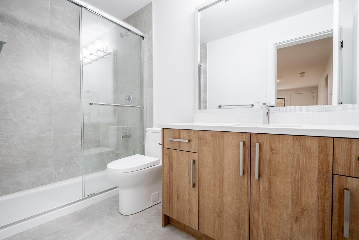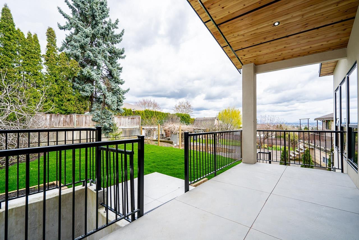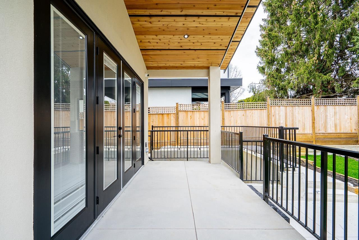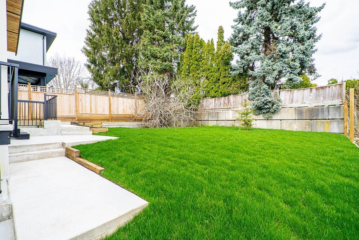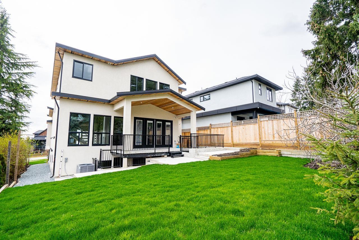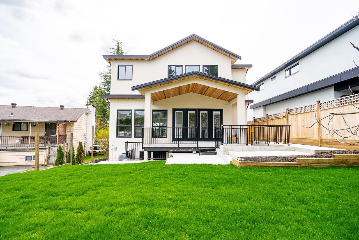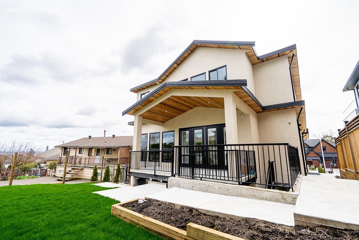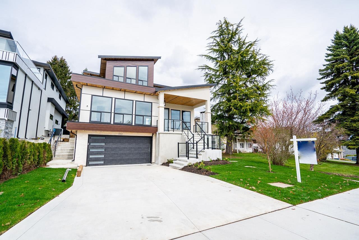19045 61a Avenue Surrey, British Columbia V3S 8C8
$2,599,999
Nestled in the heart of Cloverdale, this custom-built two-story with basement home represents the pinnacle of family living. This residence exudes charm and sophistication on a sprawling 6700 SF+ lot, boasting a north-facing backyard. Step inside to discover a seamless open-concept design on the main floor, featuring a formal living room, and an inviting great room anchored by a magnificent floor-to-ceiling fireplace. The chef's kitchen stands ready for culinary adventures, complete with a generous island and the option for an additional WOK kitchen. Upstairs, indulge in the luxurious primary suite with its spa-like ensuite, complemented by three additional spacious bedrooms. Walking distance to East View Park. School catchments: Latimer Road Elementary & Clayton Heights Secondary (id:48205)
Open House
This property has open houses!
2:00 pm
Ends at:4:00 pm
2:00 pm
Ends at:4:00 pm
Property Details
| MLS® Number | R2873283 |
| Property Type | Single Family |
| Parking Space Total | 4 |
| View Type | Mountain View |
Building
| Bathroom Total | 9 |
| Bedrooms Total | 7 |
| Amenities | Laundry - In Suite |
| Appliances | Washer, Dryer, Refrigerator, Stove, Dishwasher, Garage Door Opener |
| Architectural Style | 2 Level, 3 Level |
| Basement Type | Full |
| Constructed Date | 2024 |
| Construction Style Attachment | Detached |
| Fireplace Present | Yes |
| Fireplace Total | 1 |
| Heating Type | Forced Air |
| Size Interior | 5450 |
| Type | House |
| Utility Water | Municipal Water |
Parking
| Garage |
Land
| Acreage | No |
| Size Irregular | 6751 |
| Size Total | 6751 Sqft |
| Size Total Text | 6751 Sqft |
Utilities
| Electricity | Available |
| Natural Gas | Available |
| Sewer | Available |
| Sewer Not Available | Not Available |
| Water | Available |
https://www.realtor.ca/real-estate/26784489/19045-61a-avenue-surrey

