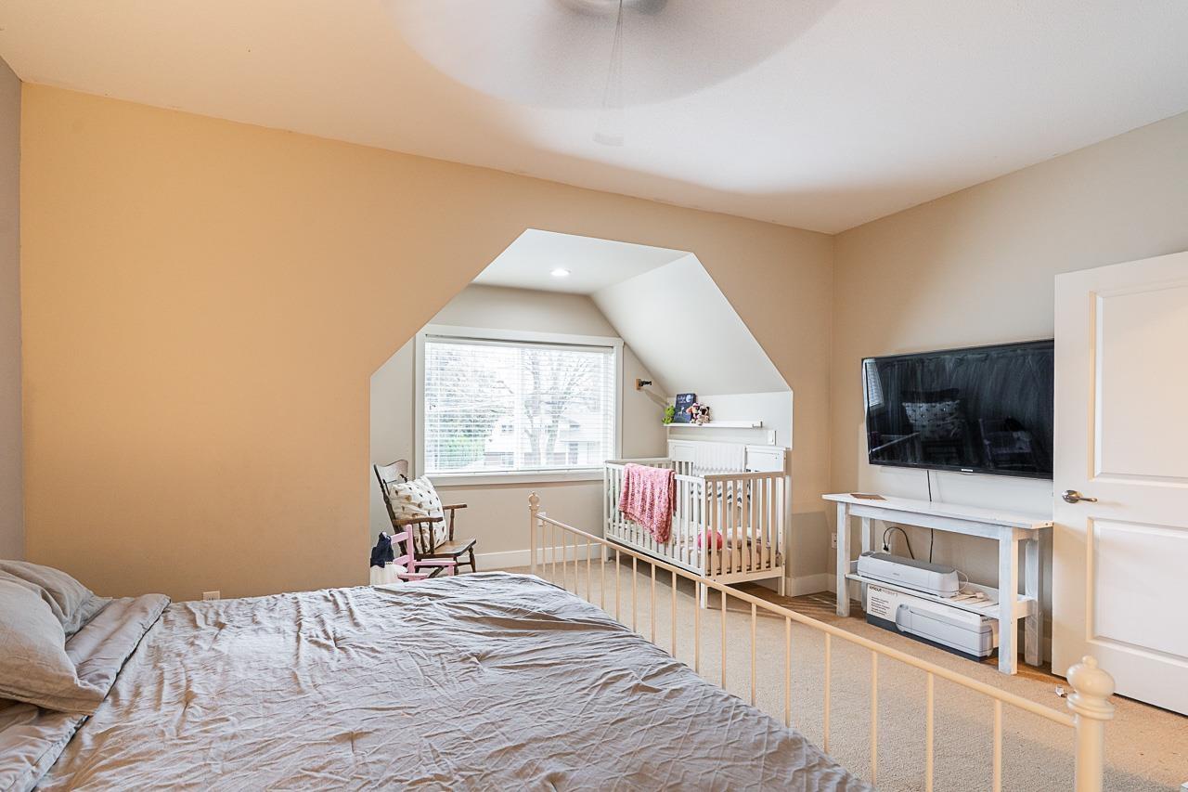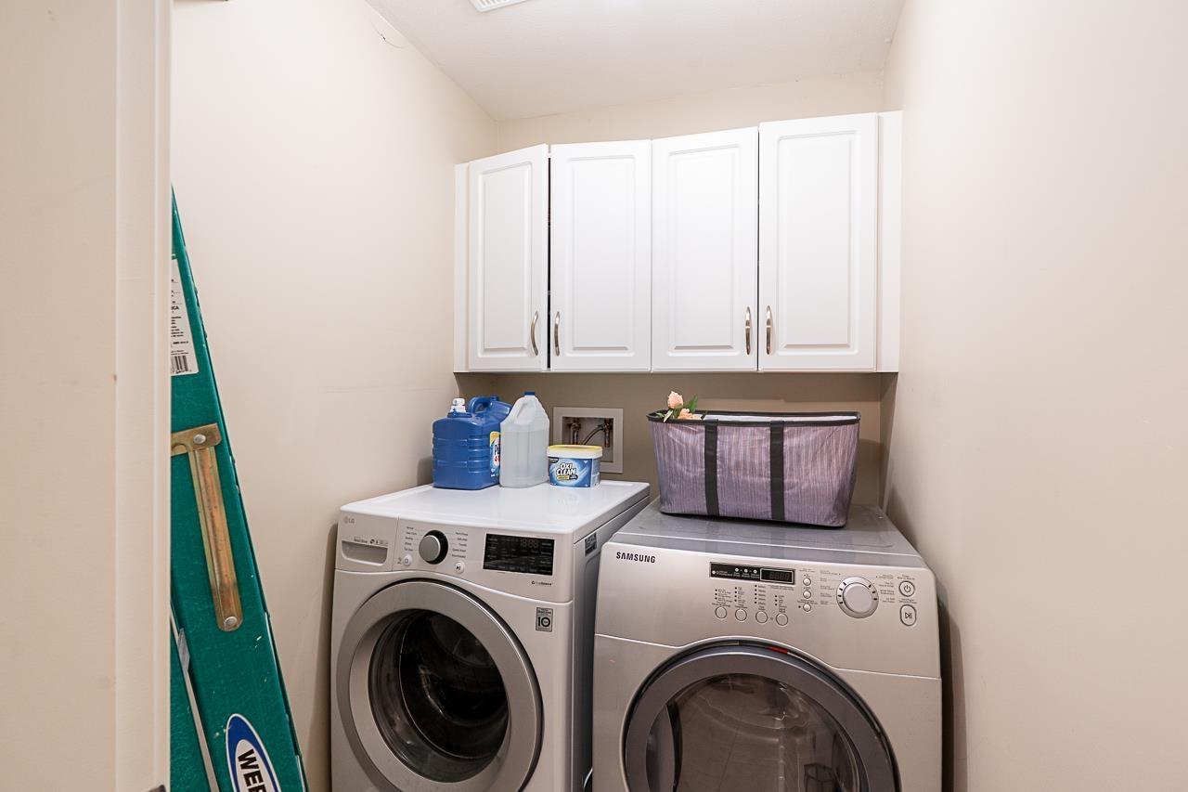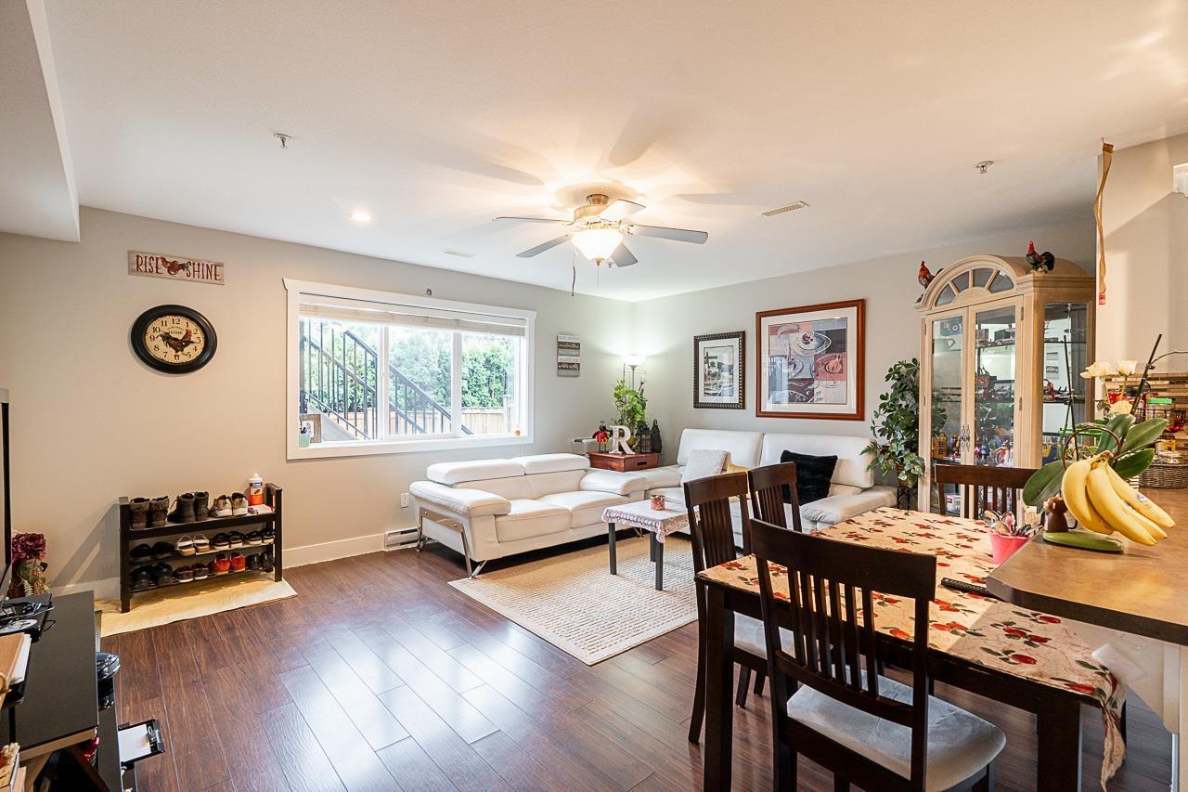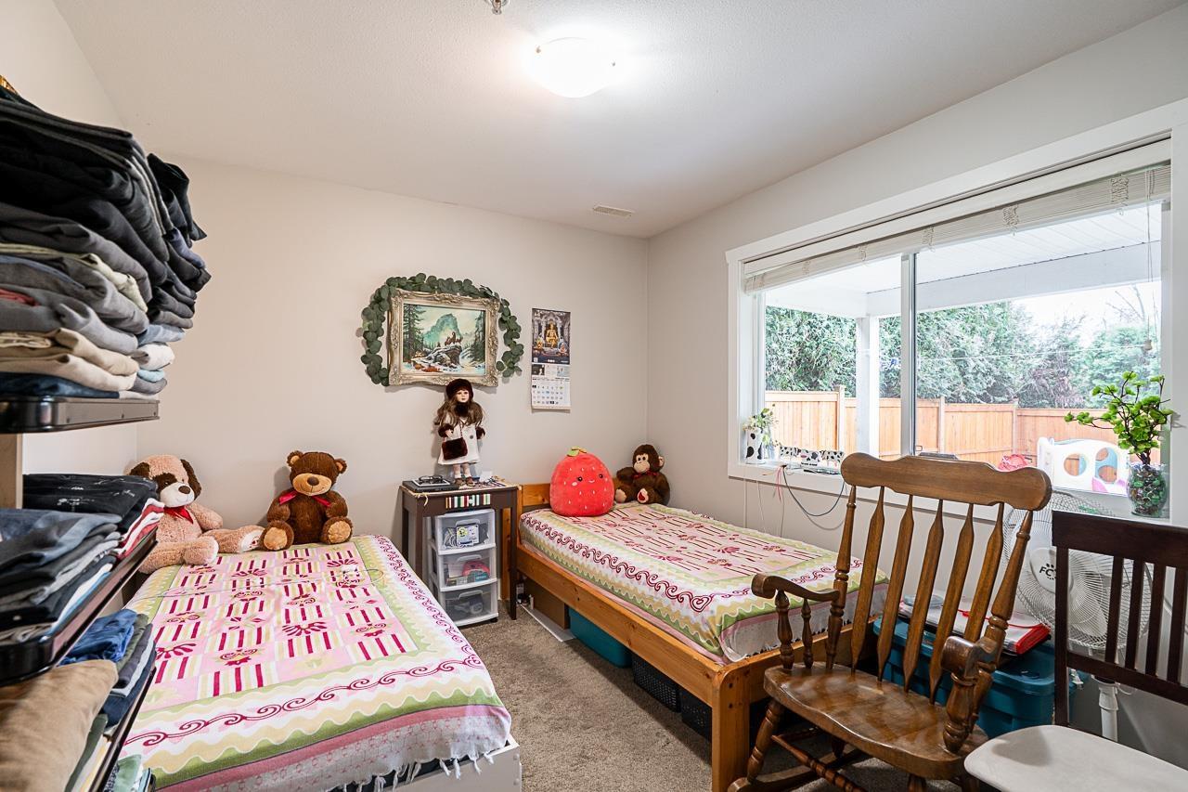2 45466 Wells Road, Sardis West Vedder Chilliwack, British Columbia V2R 1G6
$999,900
This stunning 5 bdrm home is primely located in the highly desirable Sardis area, offering impressive curb appeal. The Gourmet Kitchen features maple cabinetry, a spacious island with eating bar & sleek under-cabinet lighting. The open-concept Great Room is centered around a beautiful brick-faced gas fireplace while the Master Suite includes a cozy sitting area, walk-in closet & luxurious ensuite w/soaker tub & separate shower. You'll love the 9' ceilings, stylish laminate flooring & the large covered deck"”the perfect spot to unwind. The basement is fully equipped with a 2 bdrm legal suite & with ample parking, a fenced yard & no strata fees, this duplex-style home is attached only at the back. Don't miss your chance to own this exceptional property. Call today! * PREC - Personal Real Estate Corporation (id:48205)
Open House
This property has open houses!
2:00 pm
Ends at:4:00 pm
Property Details
| MLS® Number | R2977828 |
| Property Type | Single Family |
Building
| Bathroom Total | 3 |
| Bedrooms Total | 5 |
| Appliances | Washer, Dryer, Refrigerator, Stove, Dishwasher |
| Architectural Style | Basement Entry |
| Basement Development | Finished |
| Basement Type | Unknown (finished) |
| Constructed Date | 2012 |
| Construction Style Attachment | Detached |
| Fireplace Present | Yes |
| Fireplace Total | 1 |
| Heating Type | Forced Air |
| Stories Total | 2 |
| Size Interior | 2,570 Ft2 |
| Type | House |
Parking
| Garage | 2 |
Land
| Acreage | No |
| Size Frontage | 39 Ft ,7 In |
| Size Irregular | 3920.4 |
| Size Total | 3920.4 Sqft |
| Size Total Text | 3920.4 Sqft |
Rooms
| Level | Type | Length | Width | Dimensions |
|---|---|---|---|---|
| Lower Level | Foyer | 6 ft ,4 in | 11 ft ,2 in | 6 ft ,4 in x 11 ft ,2 in |
| Lower Level | Laundry Room | 4 ft ,1 in | 5 ft ,8 in | 4 ft ,1 in x 5 ft ,8 in |
| Lower Level | Kitchen | 13 ft ,2 in | 9 ft ,2 in | 13 ft ,2 in x 9 ft ,2 in |
| Lower Level | Bedroom 2 | 9 ft ,5 in | 11 ft ,5 in | 9 ft ,5 in x 11 ft ,5 in |
| Lower Level | Living Room | 17 ft ,3 in | 13 ft ,1 in | 17 ft ,3 in x 13 ft ,1 in |
| Lower Level | Bedroom 3 | 10 ft ,6 in | 9 ft ,7 in | 10 ft ,6 in x 9 ft ,7 in |
| Main Level | Bedroom 4 | 9 ft ,1 in | 9 ft ,4 in | 9 ft ,1 in x 9 ft ,4 in |
| Main Level | Bedroom 5 | 16 ft | 16 ft ,1 in | 16 ft x 16 ft ,1 in |
| Main Level | Bedroom 6 | 12 ft ,4 in | 11 ft | 12 ft ,4 in x 11 ft |
| Main Level | Living Room | 13 ft ,1 in | 21 ft ,1 in | 13 ft ,1 in x 21 ft ,1 in |
| Main Level | Kitchen | 11 ft ,8 in | 9 ft ,1 in | 11 ft ,8 in x 9 ft ,1 in |
| Main Level | Dining Room | 13 ft ,2 in | 9 ft ,1 in | 13 ft ,2 in x 9 ft ,1 in |
https://www.realtor.ca/real-estate/28034271/2-45466-wells-road-sardis-west-vedder-chilliwack









































