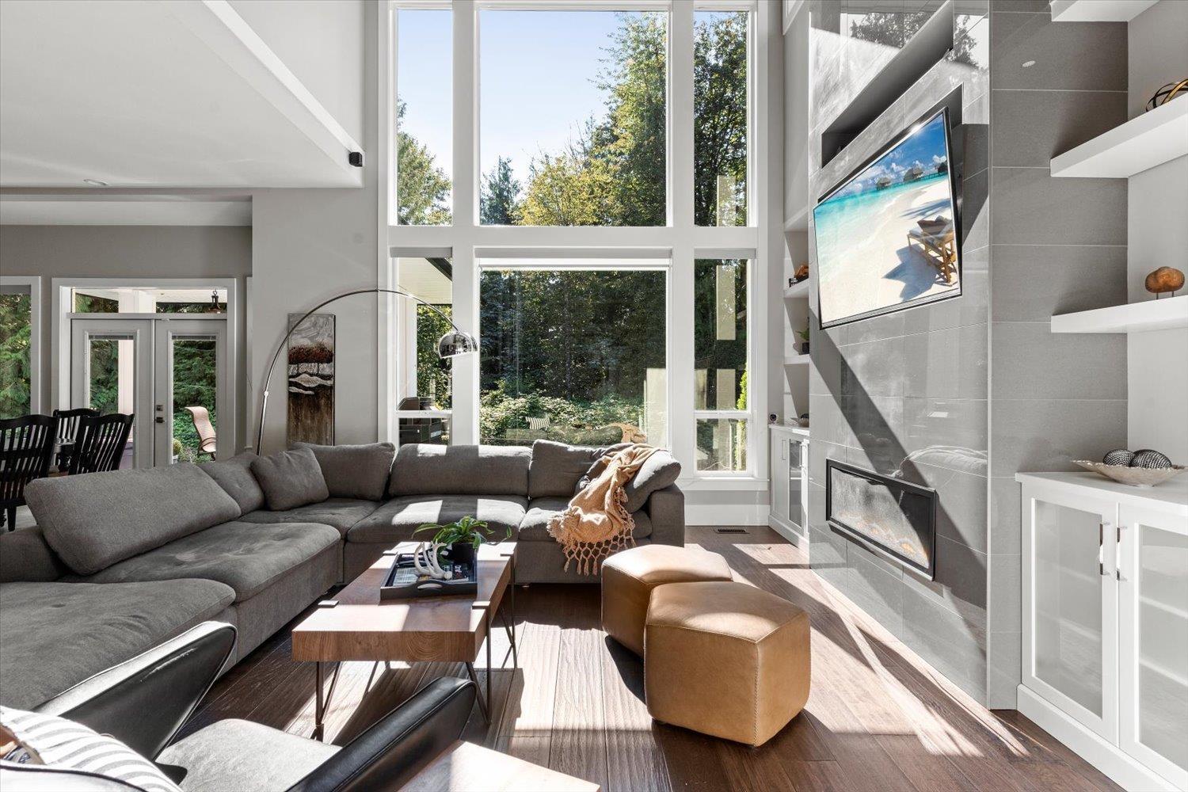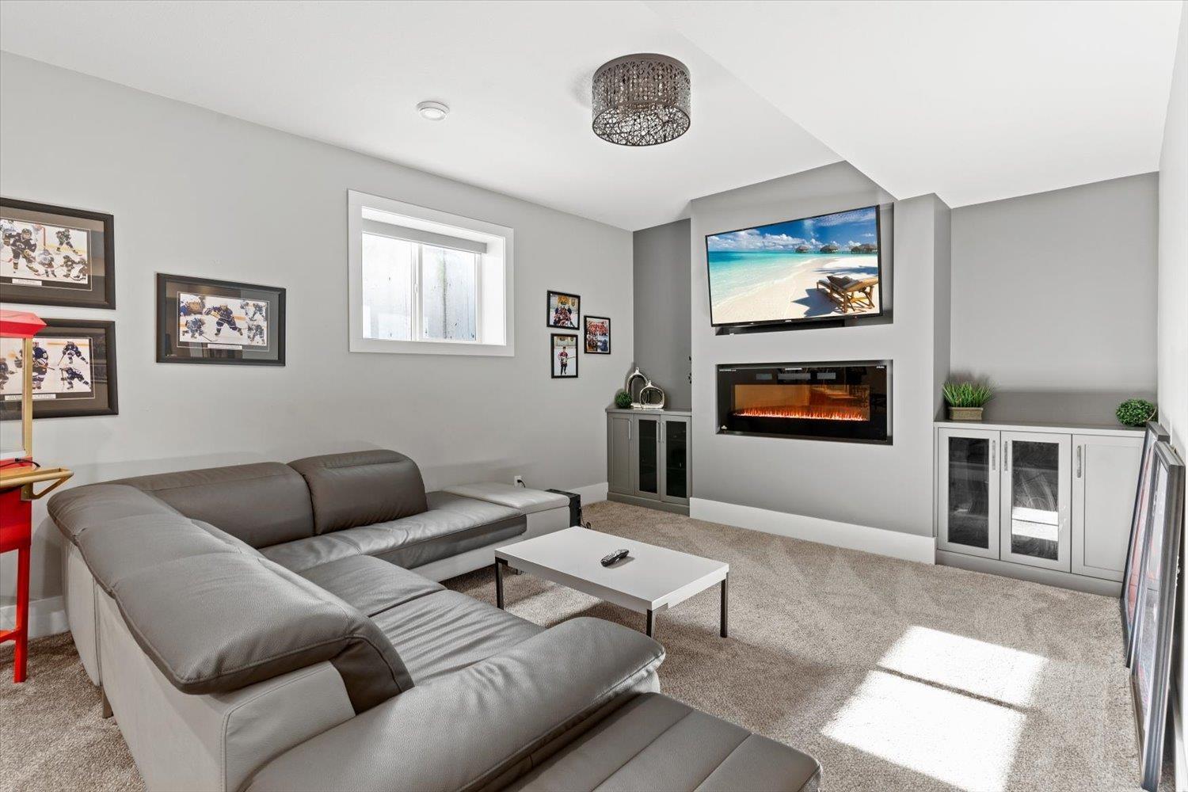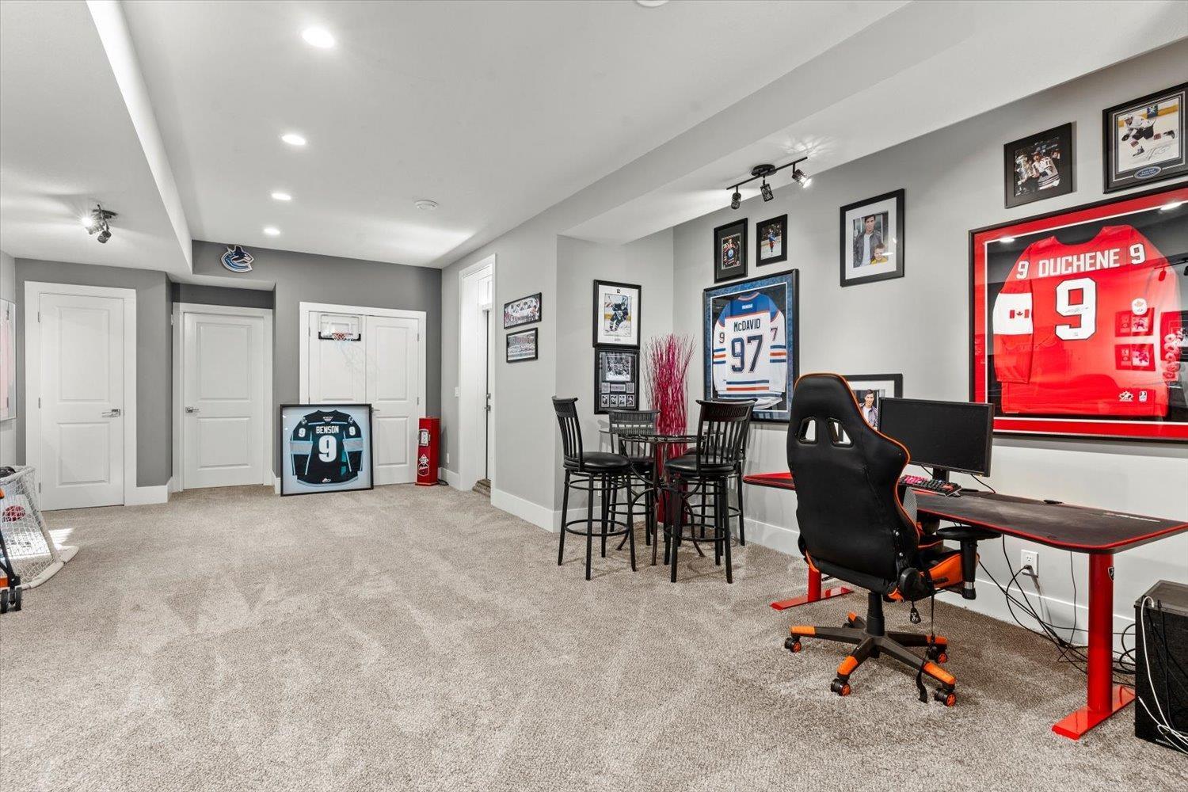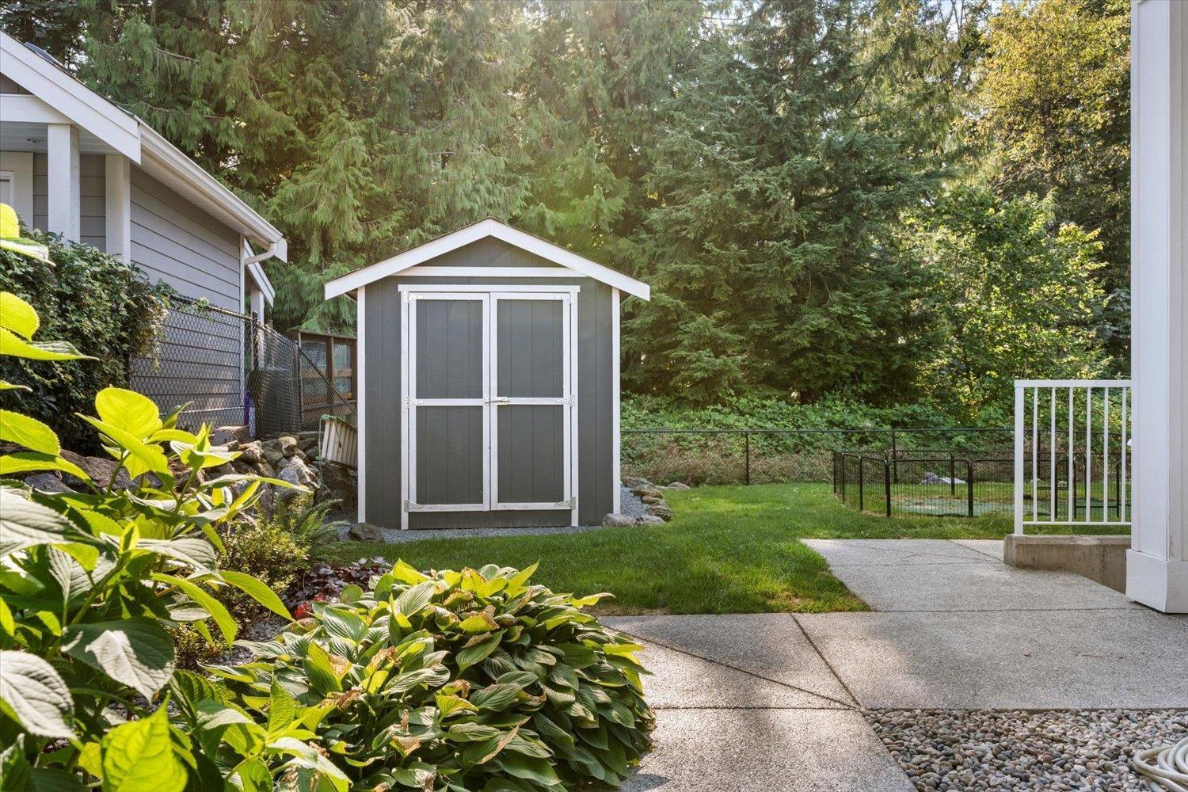2 7854 Brookwood Place, Eastern Hillsides Chilliwack, British Columbia V4Z 0A1
$1,999,900
This stunning 4700 sq ft home shows LIKE NEW with 5 beds & 4 baths plus an oversized 3-car garage with modern glass doors & tons of parking! Experience luxury with vaulted & coffered ceilings, sleek glass railings and a floor-to-ceiling feature fireplace. The kitchen boasts high-end stainless appliances, an oversized island & stone countertops. Gorgeous primary suite has soaker tub, sep shower & huge w/i closet. Wide plank engineered hardwood & plush carpet throughout. The full basement is a retreat, featuring a MASSIVE BUNKER room, bedroom, rec room with a fireplace and SEPERATE ENTRANCE. Great room opens to a private, fully fenced yard backing onto GREEN SPACE, a covered patio- perfect for entertaining. TRIPLE CAR -GARAGE!! BARELAND STRATA- EASY LIVING!! Must-see to fully appreciate! * PREC - Personal Real Estate Corporation (id:48205)
Property Details
| MLS® Number | R2956891 |
| Property Type | Single Family |
| View Type | Mountain View |
Building
| Bathroom Total | 5 |
| Bedrooms Total | 5 |
| Amenities | Laundry - In Suite |
| Appliances | Washer, Dryer, Refrigerator, Stove, Dishwasher |
| Basement Development | Finished |
| Basement Type | Full (finished) |
| Constructed Date | 2016 |
| Construction Style Attachment | Detached |
| Cooling Type | Central Air Conditioning |
| Fire Protection | Smoke Detectors |
| Fireplace Present | Yes |
| Fireplace Total | 1 |
| Heating Fuel | Natural Gas |
| Heating Type | Forced Air |
| Stories Total | 3 |
| Size Interior | 4,730 Ft2 |
| Type | House |
Parking
| Garage | 3 |
Land
| Acreage | No |
| Size Frontage | 49 Ft ,2 In |
| Size Irregular | 0.21 |
| Size Total | 0.21 Ac |
| Size Total Text | 0.21 Ac |
Rooms
| Level | Type | Length | Width | Dimensions |
|---|---|---|---|---|
| Above | Primary Bedroom | 13 ft ,2 in | 11 ft ,2 in | 13 ft ,2 in x 11 ft ,2 in |
| Above | Other | 13 ft ,9 in | 4 ft | 13 ft ,9 in x 4 ft |
| Above | Bedroom 2 | 12 ft ,9 in | 9 ft ,1 in | 12 ft ,9 in x 9 ft ,1 in |
| Above | Bedroom 3 | 12 ft ,1 in | 11 ft ,1 in | 12 ft ,1 in x 11 ft ,1 in |
| Above | Bedroom 4 | 12 ft ,6 in | 11 ft ,3 in | 12 ft ,6 in x 11 ft ,3 in |
| Above | Laundry Room | 8 ft ,1 in | 7 ft ,1 in | 8 ft ,1 in x 7 ft ,1 in |
| Basement | Recreational, Games Room | 41 ft ,4 in | 17 ft ,7 in | 41 ft ,4 in x 17 ft ,7 in |
| Basement | Gym | 13 ft | 26 ft ,9 in | 13 ft x 26 ft ,9 in |
| Main Level | Kitchen | 21 ft ,9 in | 13 ft ,7 in | 21 ft ,9 in x 13 ft ,7 in |
| Main Level | Dining Room | 13 ft ,6 in | 18 ft ,5 in | 13 ft ,6 in x 18 ft ,5 in |
| Main Level | Living Room | 15 ft ,4 in | 13 ft ,1 in | 15 ft ,4 in x 13 ft ,1 in |
| Main Level | Office | 11 ft ,4 in | 15 ft ,1 in | 11 ft ,4 in x 15 ft ,1 in |
https://www.realtor.ca/real-estate/27807268/2-7854-brookwood-place-eastern-hillsides-chilliwack











































