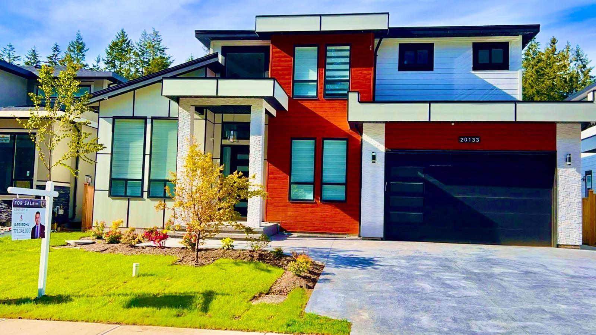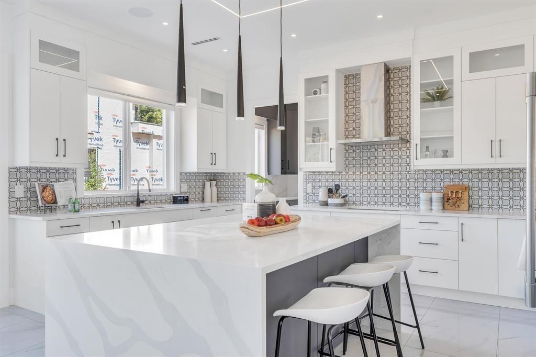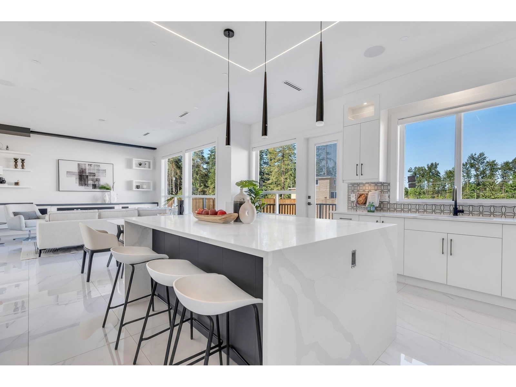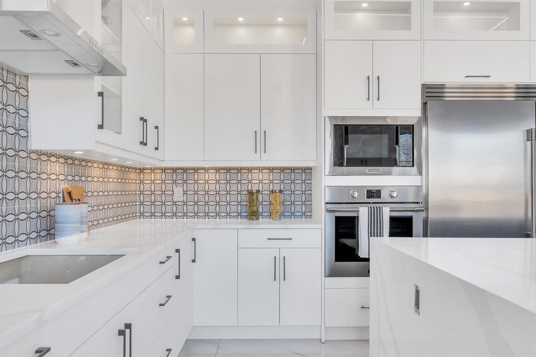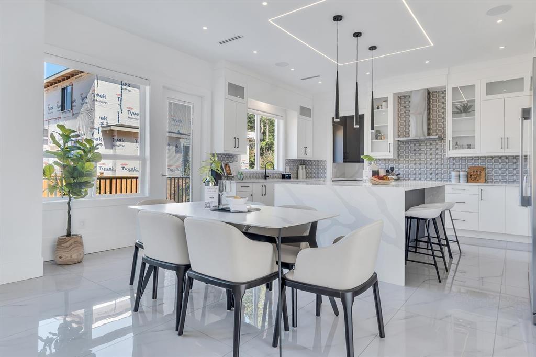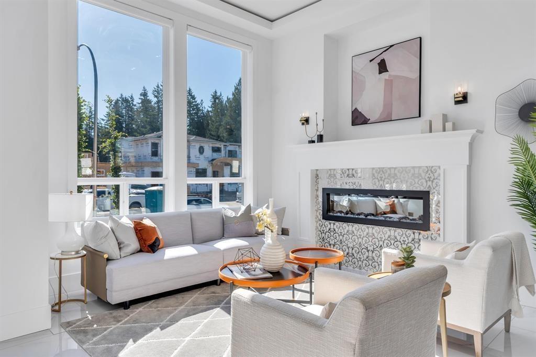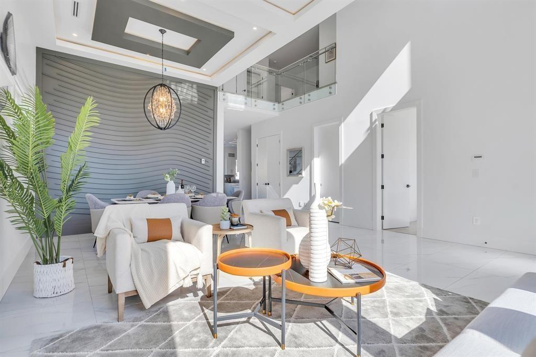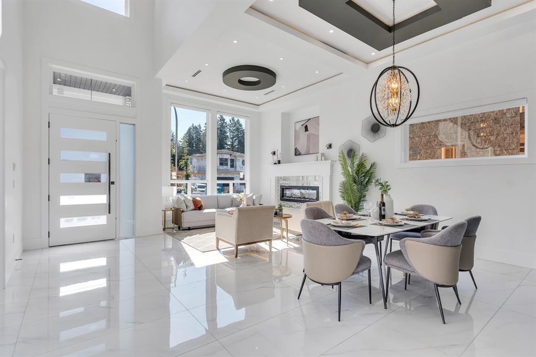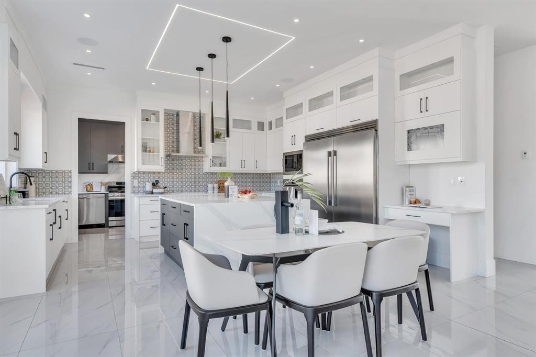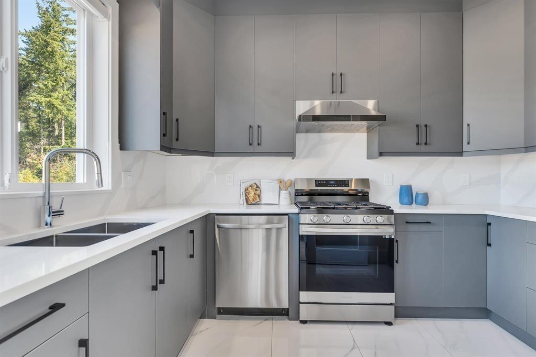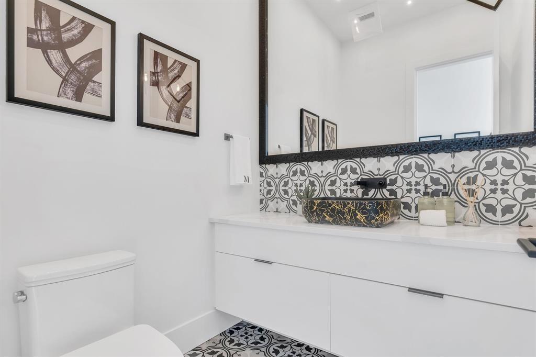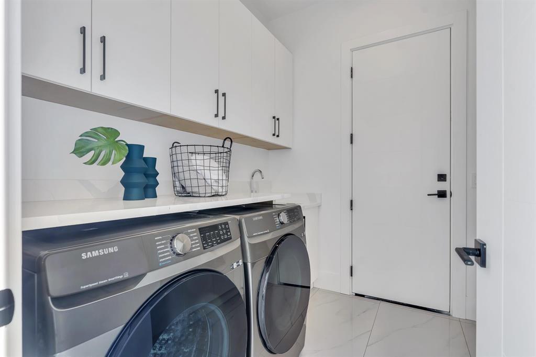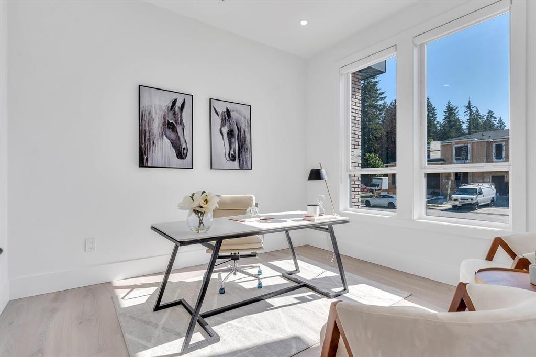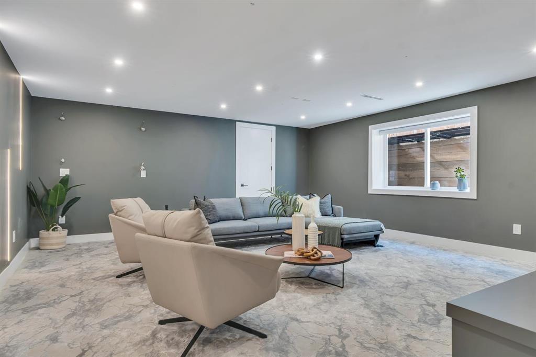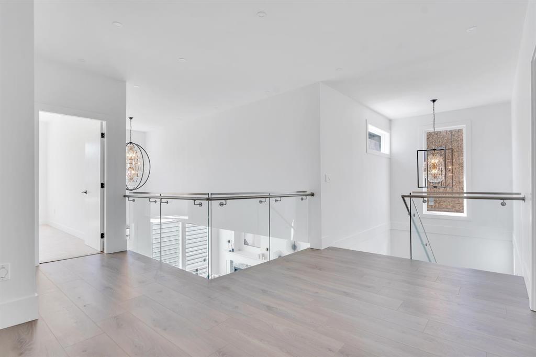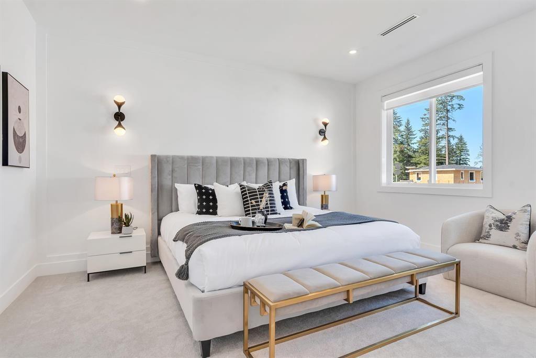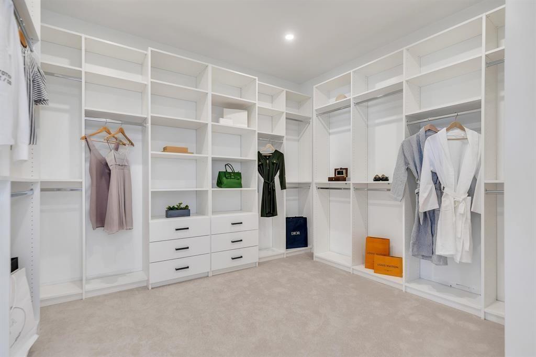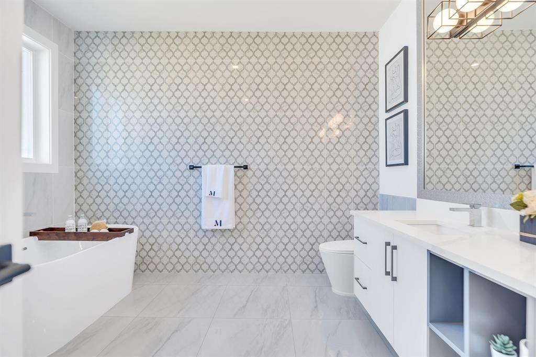20133 27 Avenue Langley, British Columbia V2Z 0B6
$2,599,000
This 8 bedroom 9 bathroom almost 5700+ sqft custom home is a show stopper! This is luxury at its finest. Main floor has high ceilings and lots of windows for natural light. Dining and living combo, family room and gourmet kitchen with SS appliances,Quartz counter, a WOK kitchen, bedroom with bathroom, laundry room and office!Upstairs has 4 bedrooms, all with their own bathrooms and walk-in closets, including the primary suite that has walk-in closet bigger than most bedrooms & a spa like en-suite that will blow you away!Basement has theatre and powder rooms for the main house,a 2 bedroom legal suite & 1 bedroom unauthorized suite.This home has a wide Floorplan that feels unique.Total luxury, top line finishes & double garage. 7200+Sqft lot.OPEN HOUSE APRIL 27/28 SATURDAY/SUNDAY FROM 2-4 PM (id:48205)
Open House
This property has open houses!
2:00 pm
Ends at:4:00 pm
OPEN HOUSE 27/28 APRIL SAT/SUN FROM 2-4 PM
2:00 pm
Ends at:4:00 pm
OPEN HOUSE 27/28 APRIL SAT/SUN FROM 2-4 PM
Property Details
| MLS® Number | R2858901 |
| Property Type | Single Family |
| Parking Space Total | 6 |
Building
| Bathroom Total | 9 |
| Bedrooms Total | 8 |
| Age | 1 Years |
| Amenities | Laundry - In Suite |
| Appliances | Washer, Dryer, Refrigerator, Stove, Dishwasher |
| Architectural Style | 2 Level |
| Basement Development | Finished |
| Basement Type | Unknown (finished) |
| Construction Style Attachment | Detached |
| Cooling Type | Air Conditioned |
| Fireplace Present | Yes |
| Fireplace Total | 2 |
| Heating Type | Radiant Heat |
| Size Interior | 5766 |
| Type | House |
| Utility Water | Municipal Water |
Parking
| Garage |
Land
| Acreage | No |
| Size Irregular | 7258 |
| Size Total | 7258 Sqft |
| Size Total Text | 7258 Sqft |
Utilities
| Electricity | Available |
| Natural Gas | Available |
| Sewer | Available |
| Water | Available |
https://www.realtor.ca/real-estate/26616594/20133-27-avenue-langley

