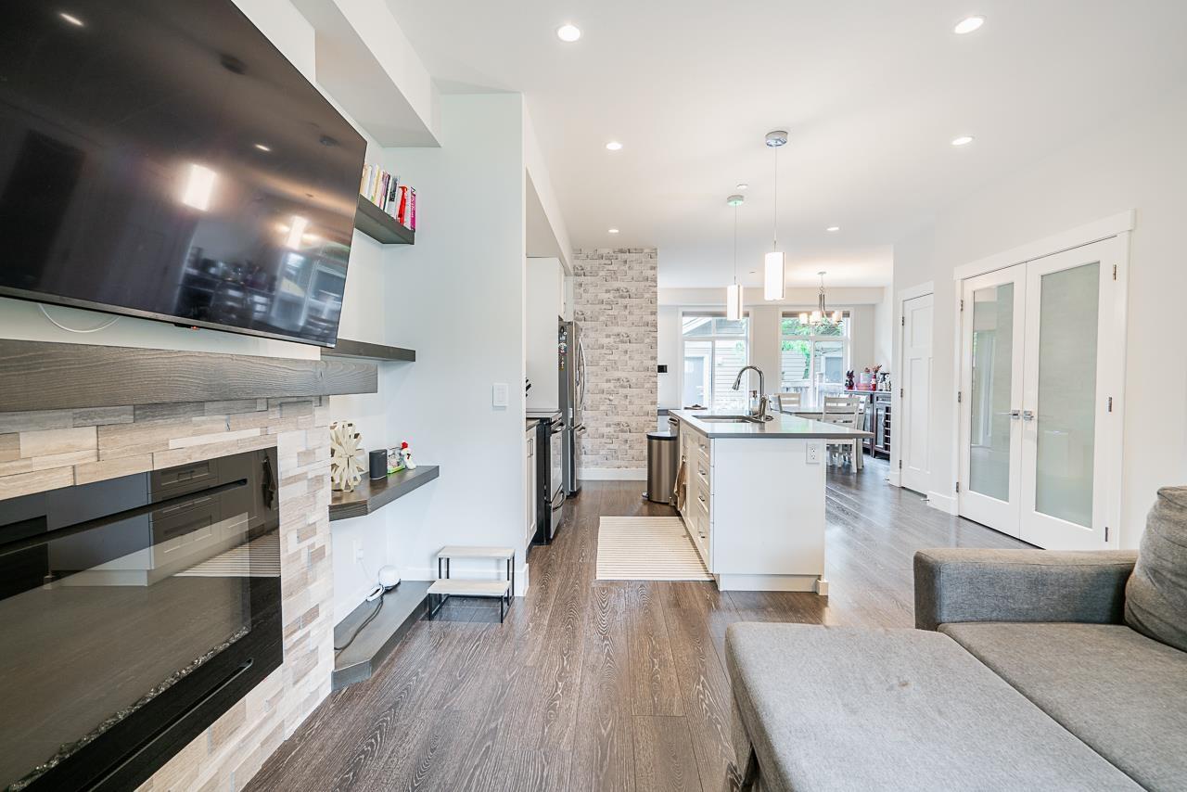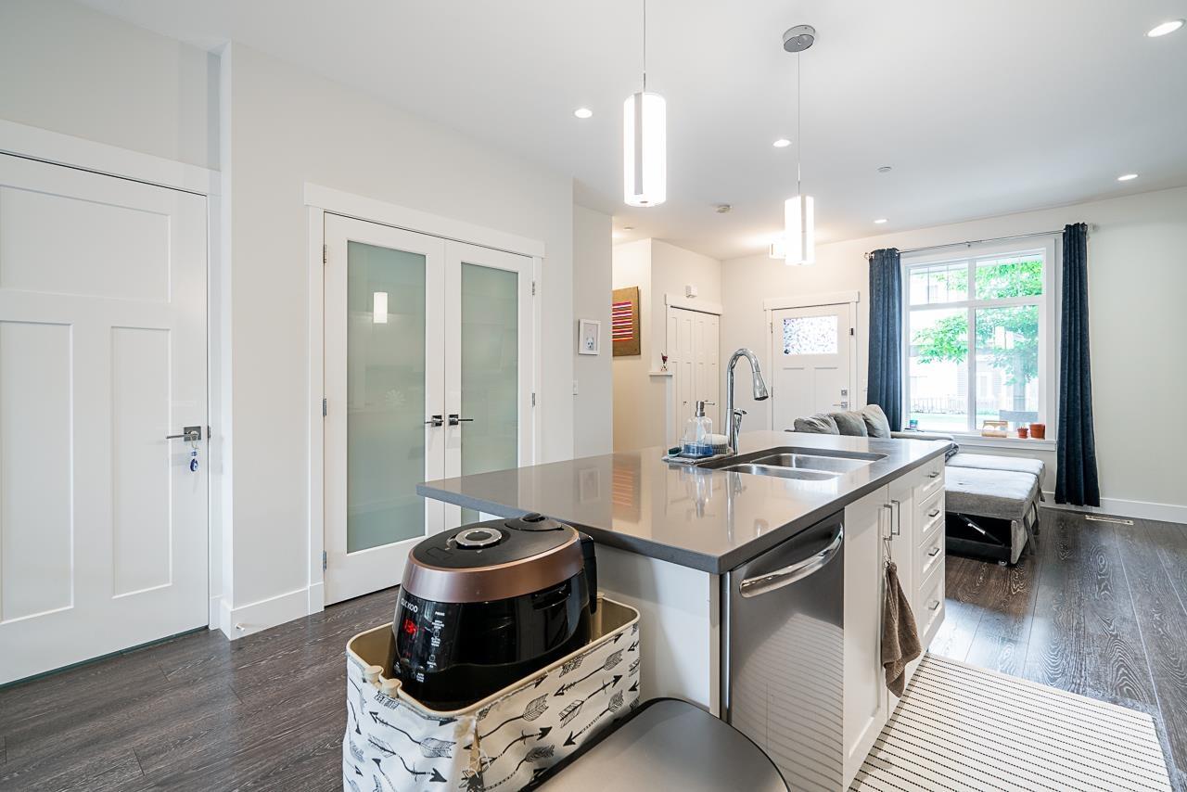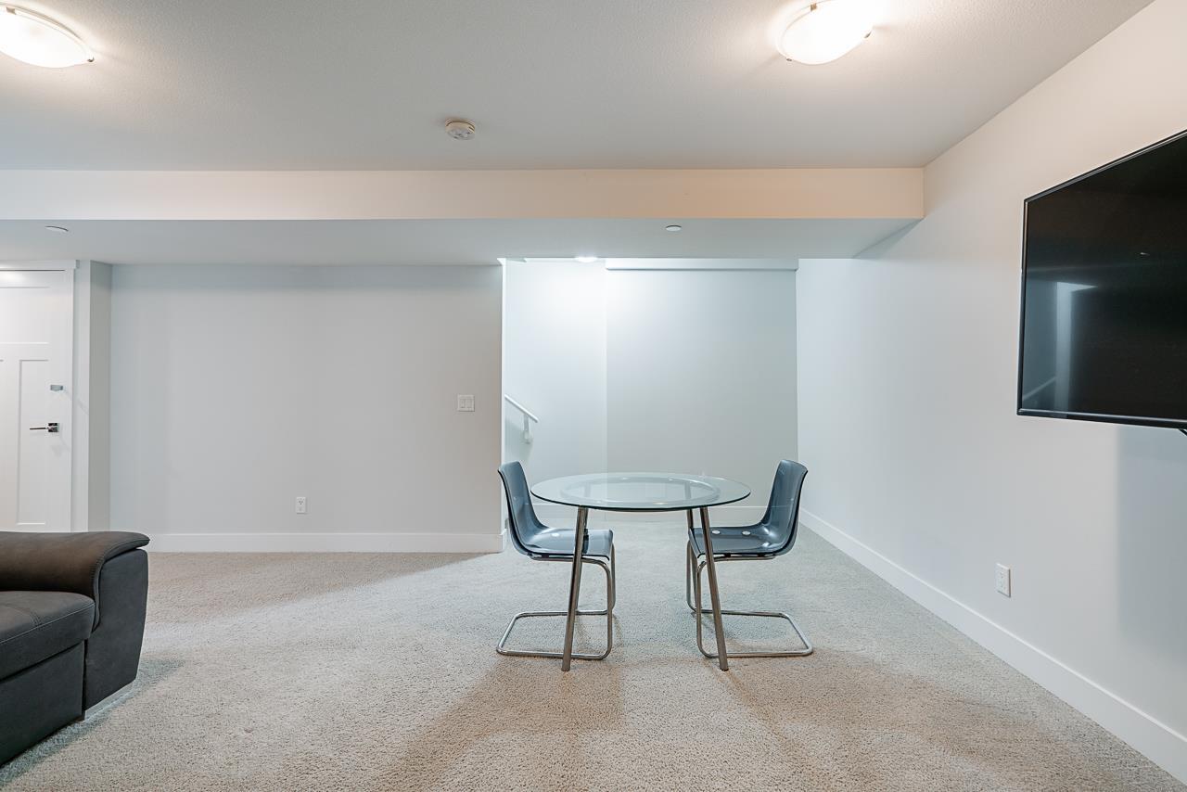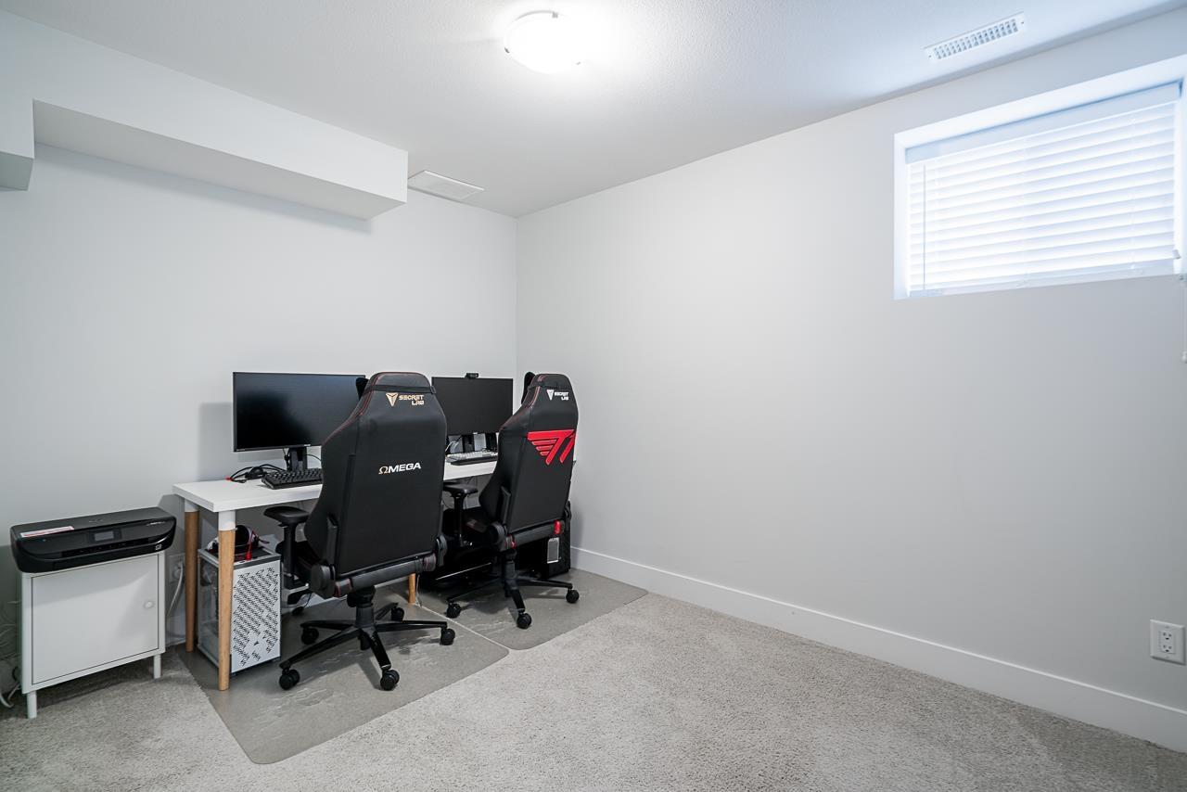20416 84 Avenue Langley, British Columbia V2Y 0R6
$1,219,000
This stunning NON-STRATA ROWHOME has everything! A two storey home with a basement, featuring 4 bedrooms and 4 bathrooms in an open-concept design, with elegant finishes throughout. The main floor includes a spacious dining room, a kitchen with quartz countertops, stainless steel appliances, a large PANTRY, and a powder room. Upstairs, you'll find 3 bedrooms, a high-end washer and dryer, a master bedroom with a walk-in closet, and a beautiful ensuite with double sinks and an oversized shower. The basement features a generous MEDIA ROOM, additional storage, a full bathroom, and a bedroom. This home includes an air conditioning system and a lovely south-facing backyard. Conveniently located just 3 minutes from HWY1, Carvolth bus exchange and a Yorkson middle school. (id:48205)
Property Details
| MLS® Number | R2976622 |
| Property Type | Single Family |
| Neigbourhood | Glen Valley |
| Parking Space Total | 2 |
Building
| Bathroom Total | 4 |
| Bedrooms Total | 4 |
| Age | 9 Years |
| Amenities | Air Conditioning, Laundry - In Suite |
| Appliances | Washer, Dryer, Refrigerator, Stove, Dishwasher, Garage Door Opener, Microwave, Central Vacuum - Roughed In |
| Architectural Style | 2 Level |
| Basement Development | Finished |
| Basement Type | Unknown (finished) |
| Construction Style Attachment | Attached |
| Cooling Type | Air Conditioned |
| Fire Protection | Smoke Detectors, Sprinkler System-fire |
| Fireplace Present | Yes |
| Fireplace Total | 1 |
| Heating Type | Forced Air, Heat Pump |
| Size Interior | 2,126 Ft2 |
| Type | Row / Townhouse |
| Utility Water | Municipal Water |
Parking
| Detached Garage | |
| Garage |
Land
| Acreage | No |
| Size Irregular | 2291 |
| Size Total | 2291 Sqft |
| Size Total Text | 2291 Sqft |
https://www.realtor.ca/real-estate/28010730/20416-84-avenue-langley




























