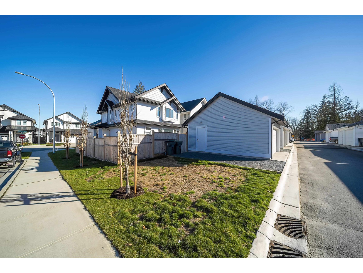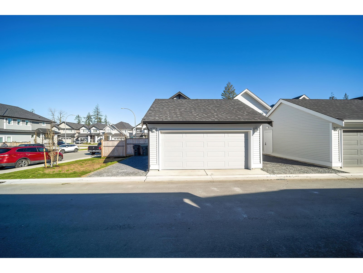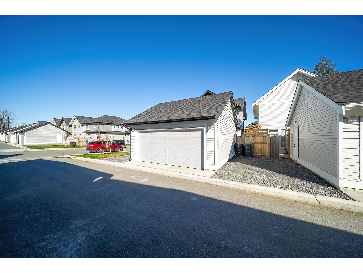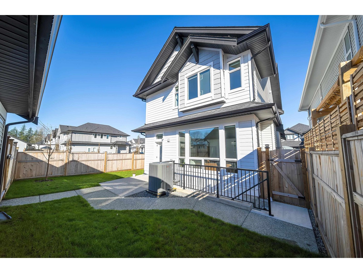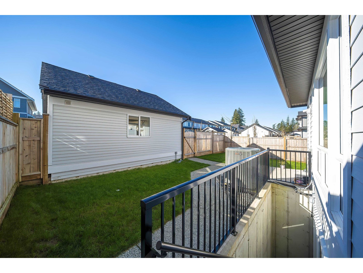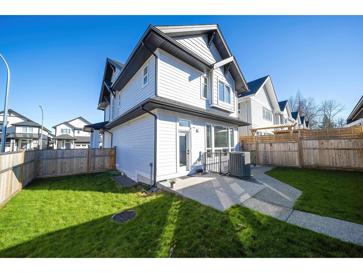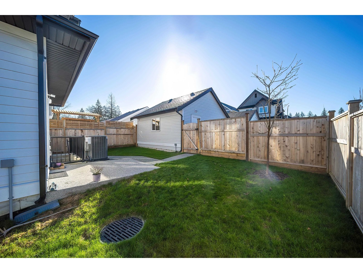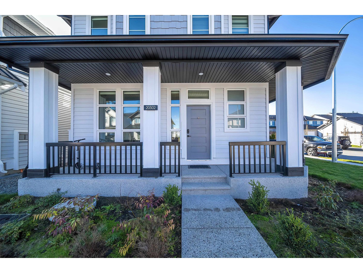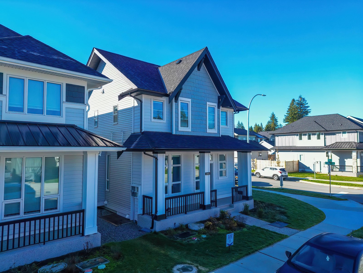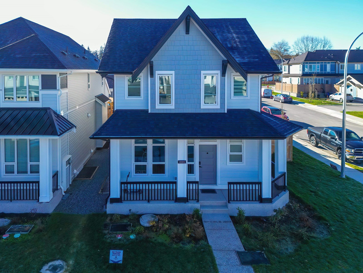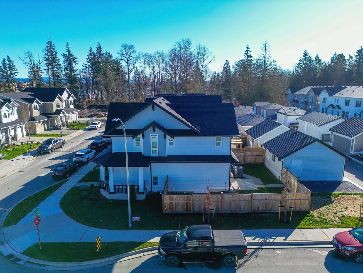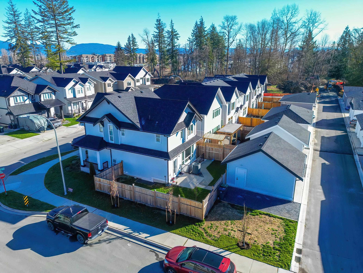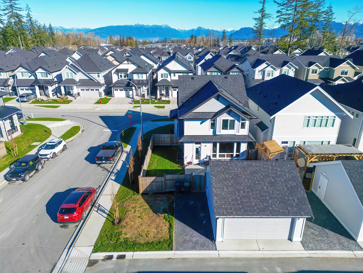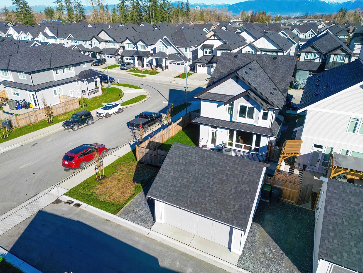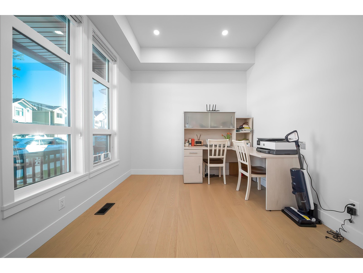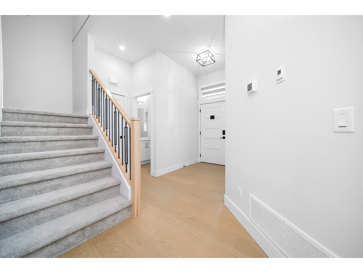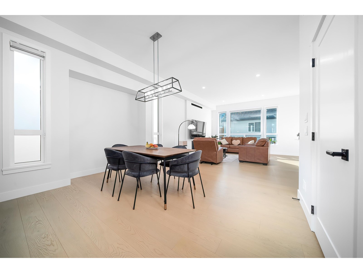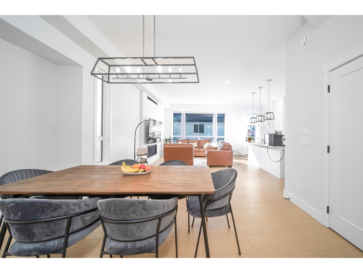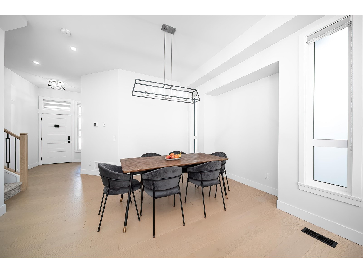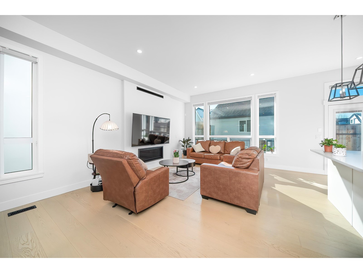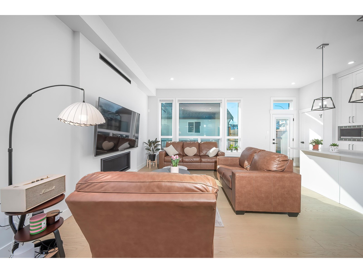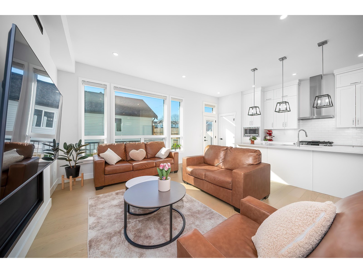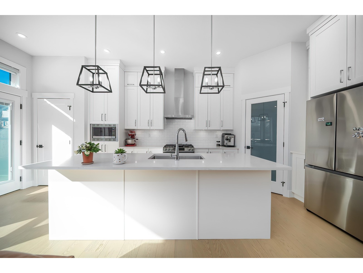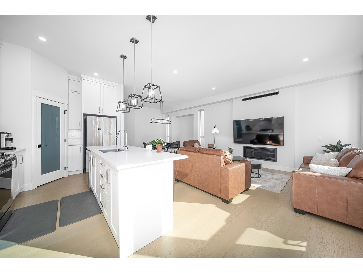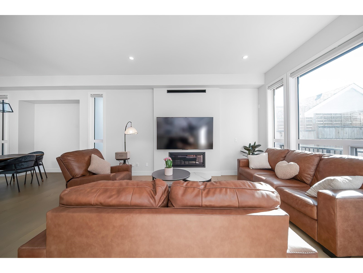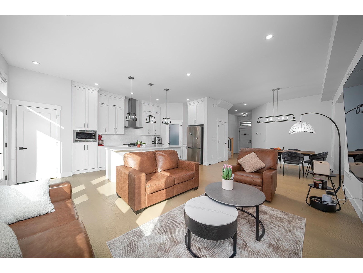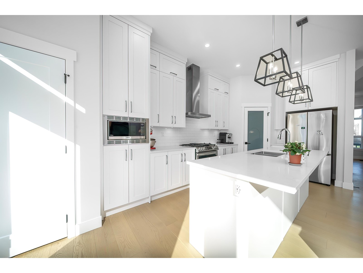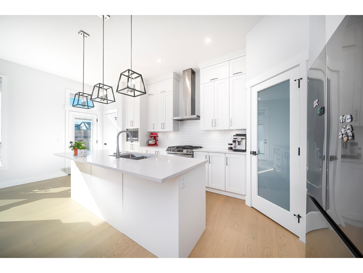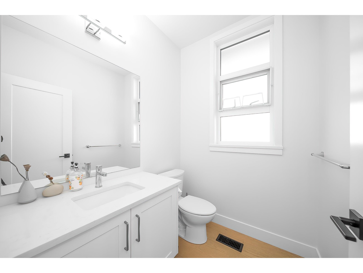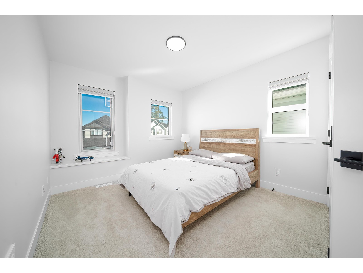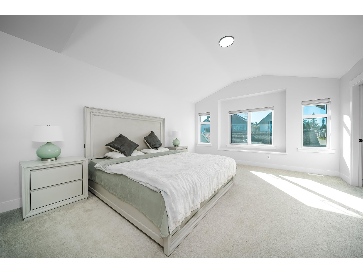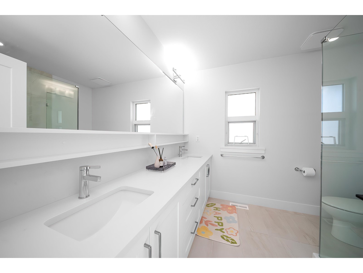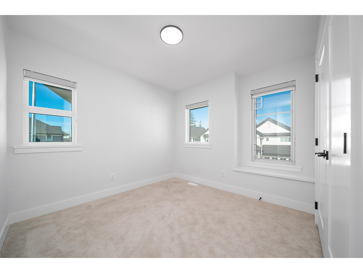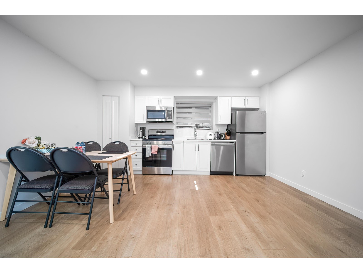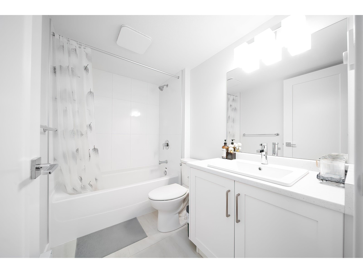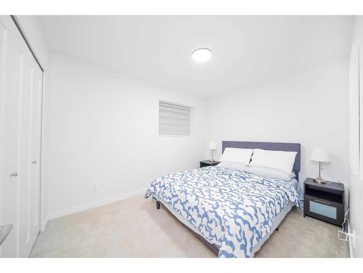20502 76a Avenue Langley, British Columbia V2Y 3T1
$1,749,000
Located in Willoughby Langley. You'll fall in love with this popular Westridge Corner single family floorplan by Foxridge Homes. Airy 10' ceilings, oversized windows and a thoughtfully designed layout. The open concept layout flows into a gourmet kitchen featuring quartz countertops, stainless steel appliances, and pantry. The upper floor features 3 generous sized bedrooms with a retreat-like primary bedroom, large walk-in closet and ensuite. Basement includes a fully finished 1-bedroom legal suite, plus 1-bedroom outside. Phase 3 is walking distance to the Willoughby Town Centre, RE-Secondary, Peter Ewart and Donna Gabriel Robins Elementary/Park! The living room has large windows facing South, and you can enjoy the sunshine on the sofa. The corner house has an exclusive private garden. (id:48205)
Open House
This property has open houses!
2:00 pm
Ends at:4:00 pm
Property Details
| MLS® Number | R2978087 |
| Property Type | Single Family |
| Parking Space Total | 3 |
| Structure | Playground |
Building
| Bathroom Total | 4 |
| Bedrooms Total | 6 |
| Age | 2 Years |
| Appliances | Washer, Dryer, Refrigerator, Stove, Dishwasher, Garage Door Opener, Oven - Built-in, Alarm System - Roughed In, Central Vacuum - Roughed In |
| Architectural Style | 3 Level |
| Basement Development | Finished |
| Basement Type | Unknown (finished) |
| Construction Style Attachment | Detached |
| Cooling Type | Air Conditioned |
| Fire Protection | Unknown, Smoke Detectors |
| Fireplace Present | Yes |
| Fireplace Total | 1 |
| Heating Fuel | Electric |
| Heating Type | Forced Air |
| Size Interior | 2,715 Ft2 |
| Type | House |
| Utility Water | Municipal Water |
Parking
| Other | |
| Garage |
Land
| Acreage | No |
| Sewer | Storm Sewer |
| Size Irregular | 3719 |
| Size Total | 3719 Sqft |
| Size Total Text | 3719 Sqft |
Utilities
| Electricity | Available |
| Natural Gas | Available |
https://www.realtor.ca/real-estate/28027573/20502-76a-avenue-langley




