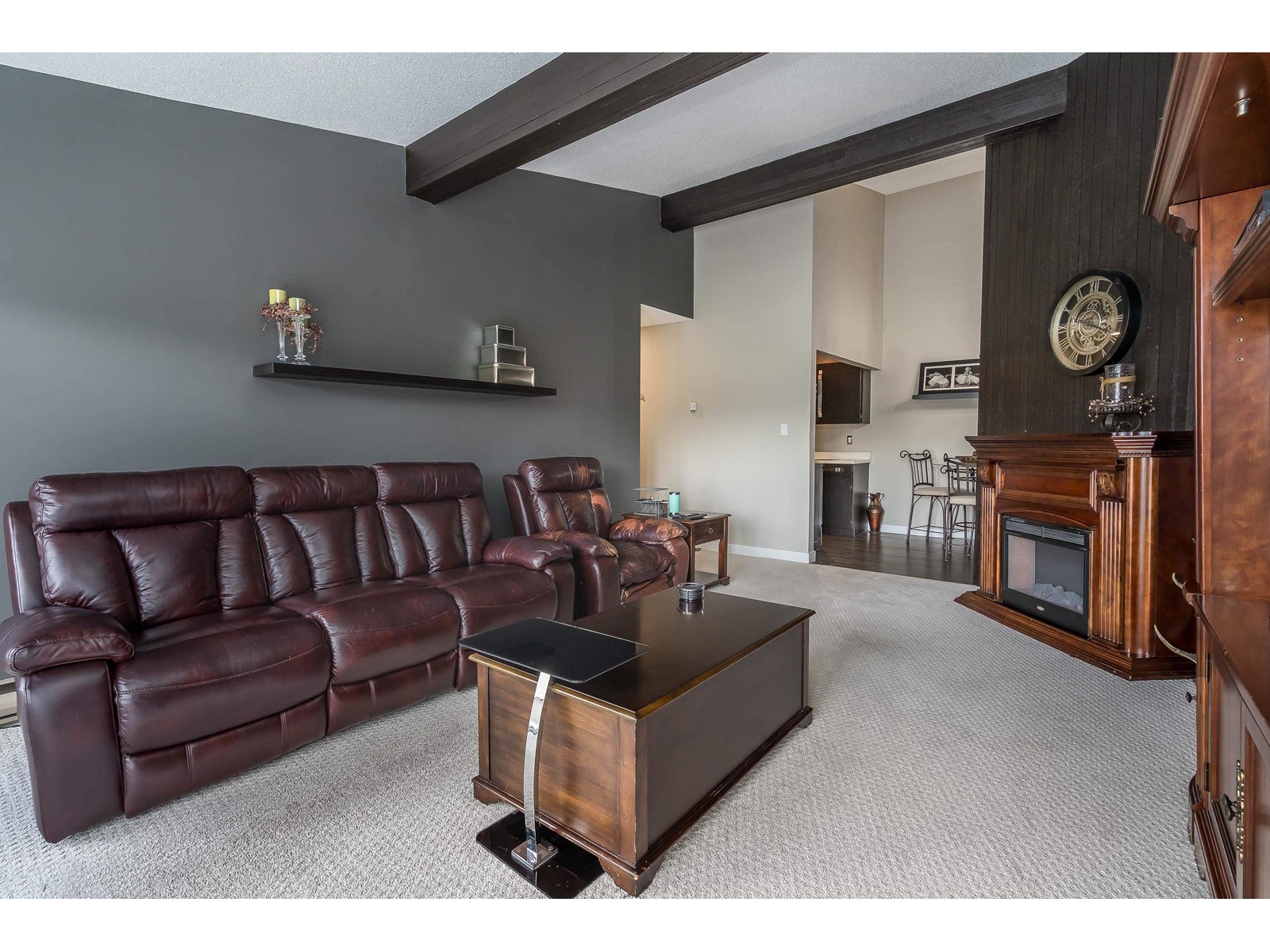218 46210 Chilliwack Central Road, Chilliwack Proper South Chilliwack, British Columbia V2P 1J8
2 Bedroom
2 Bathroom
977 ft2
Fireplace
Baseboard Heaters
$409,900
Vaulted ceilings in the living room, and a 30 foot patio are unique features in this 2 bedroom, 2 bathroom top floor condo unit. No neighbours beside or above. Bedrooms are large. Mountain views from living room, sundeck, and both bedrooms. A secure storage room in front of a covered parking stall. Extra parking is available. Large garden area on the east side of the property, ideal for relaxing and letting the pets off leash. 2 pets are allowed. 18 inches max at the shoulder. Both cats and dogs are ok. Easy to show. * PREC - Personal Real Estate Corporation (id:48205)
Property Details
| MLS® Number | R2976150 |
| Property Type | Single Family |
| Storage Type | Storage |
| View Type | Mountain View |
Building
| Bathroom Total | 2 |
| Bedrooms Total | 2 |
| Amenities | Laundry - In Suite |
| Appliances | Dryer, Washer, Refrigerator, Stove |
| Basement Type | None |
| Constructed Date | 1977 |
| Construction Style Attachment | Attached |
| Fireplace Present | Yes |
| Fireplace Total | 1 |
| Fixture | Drapes/window Coverings |
| Heating Fuel | Electric |
| Heating Type | Baseboard Heaters |
| Stories Total | 2 |
| Size Interior | 977 Ft2 |
| Type | Apartment |
Parking
| Carport |
Land
| Acreage | No |
| Size Frontage | 40 Ft ,5 In |
Rooms
| Level | Type | Length | Width | Dimensions |
|---|---|---|---|---|
| Main Level | Living Room | 14 ft | 12 ft | 14 ft x 12 ft |
| Main Level | Kitchen | 10 ft | 7 ft | 10 ft x 7 ft |
| Main Level | Dining Room | 10 ft | 7 ft | 10 ft x 7 ft |
| Main Level | Primary Bedroom | 12 ft ,6 in | 11 ft ,6 in | 12 ft ,6 in x 11 ft ,6 in |
| Main Level | Bedroom 2 | 9 ft ,6 in | 11 ft | 9 ft ,6 in x 11 ft |
| Main Level | Laundry Room | 5 ft ,6 in | 5 ft | 5 ft ,6 in x 5 ft |











































