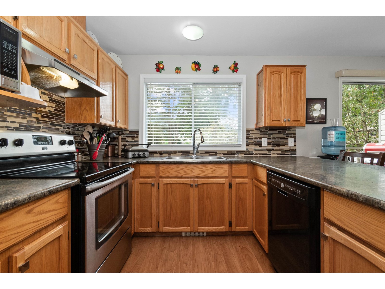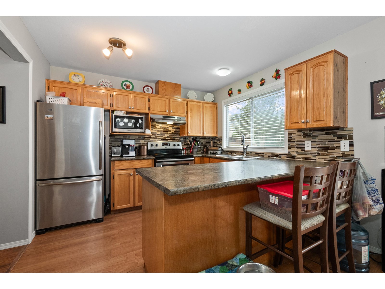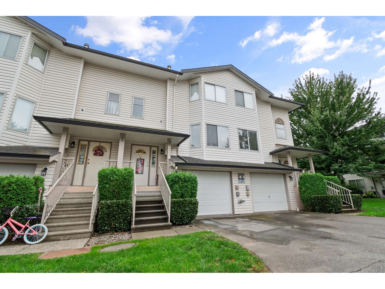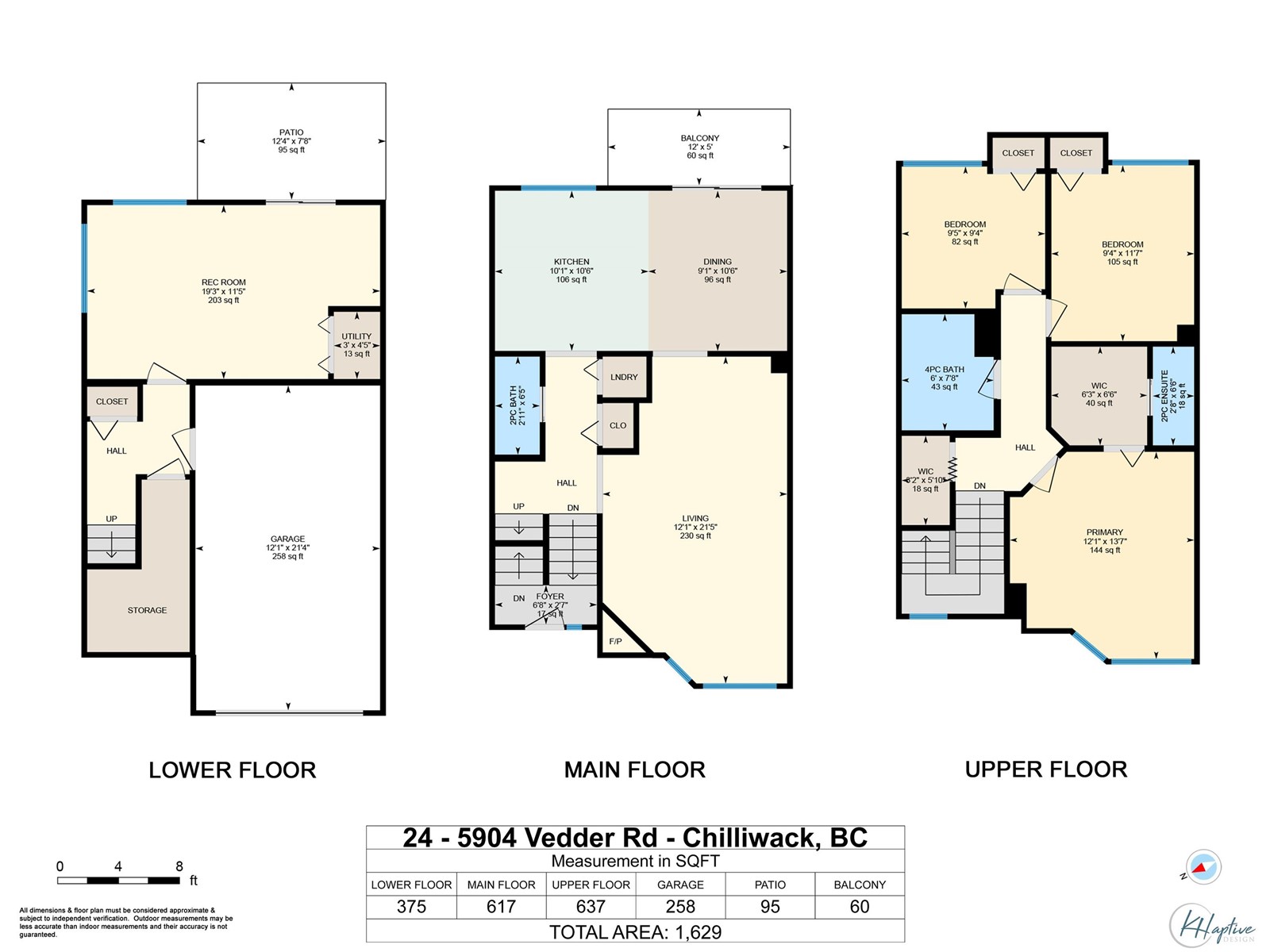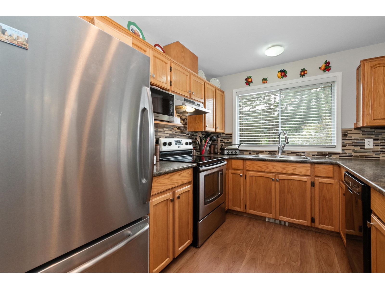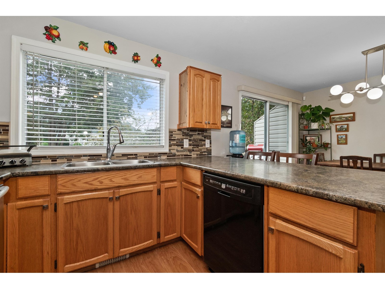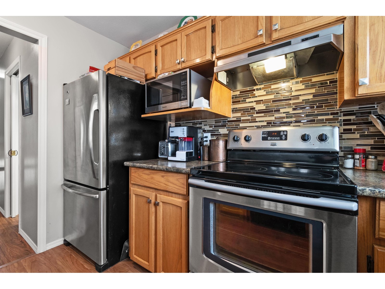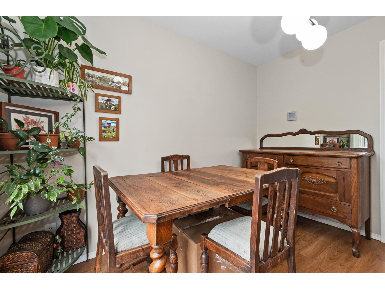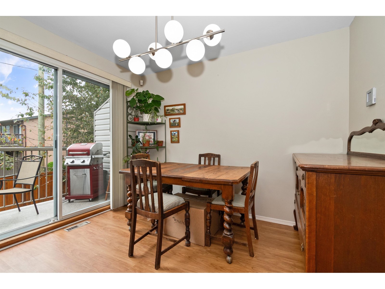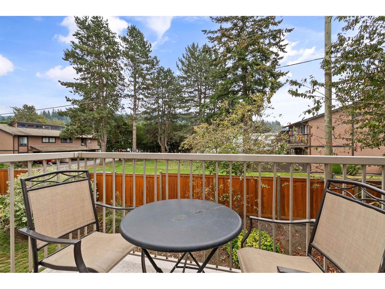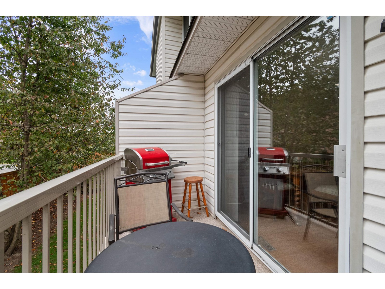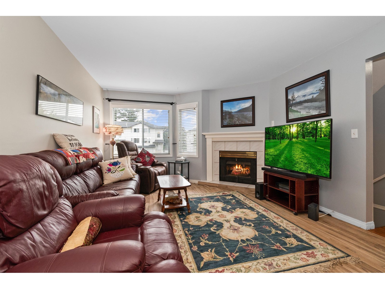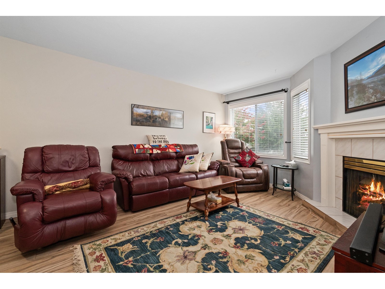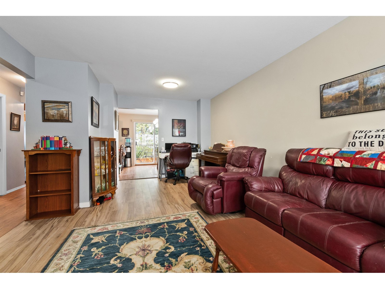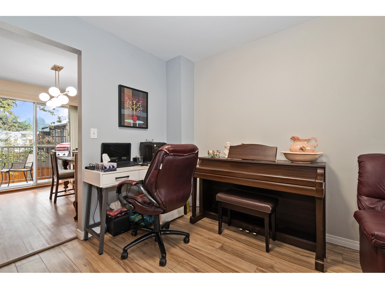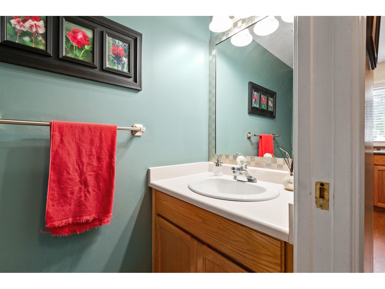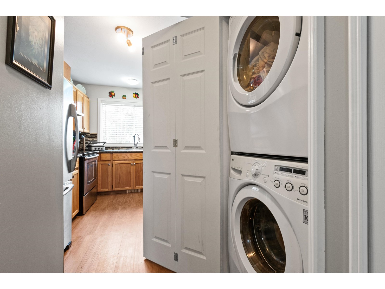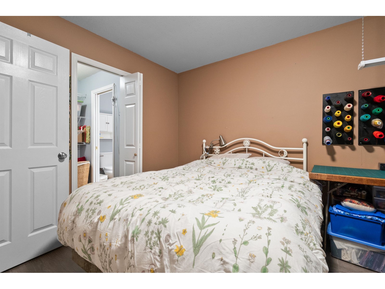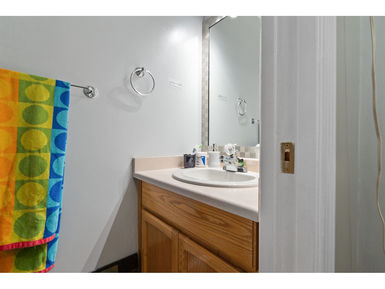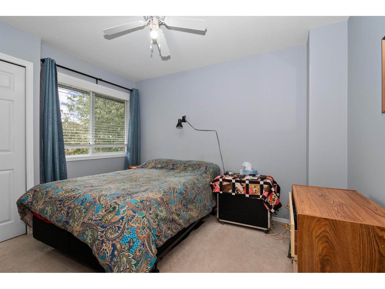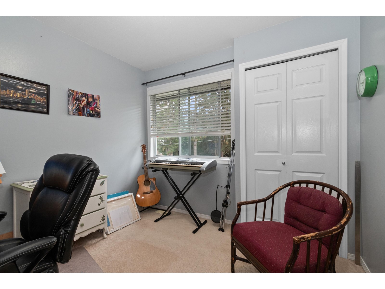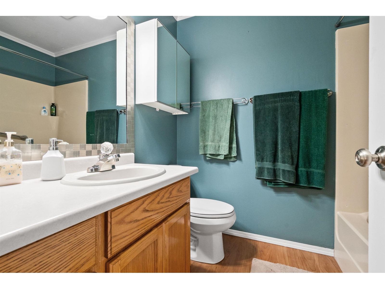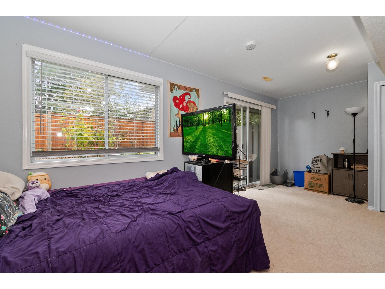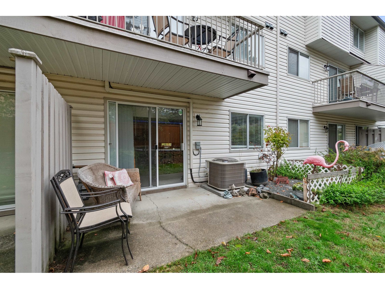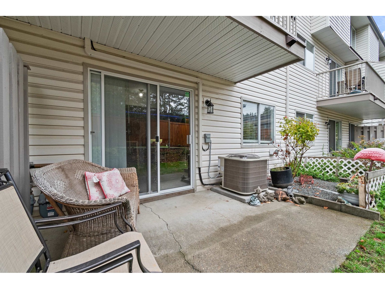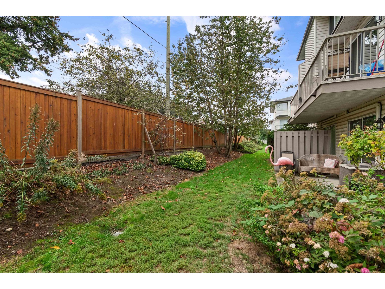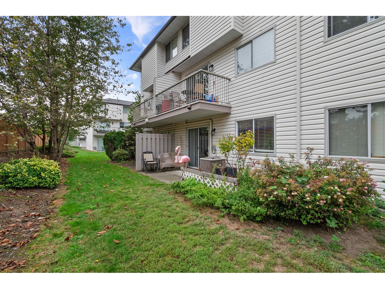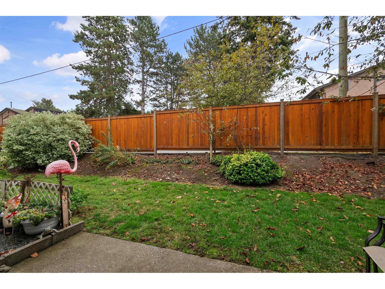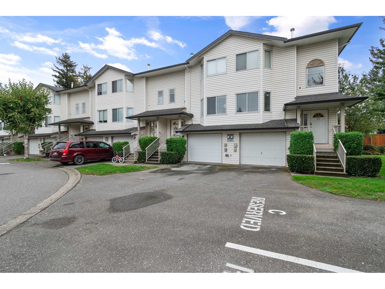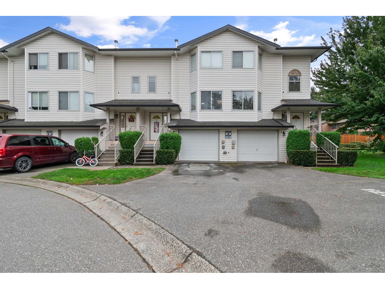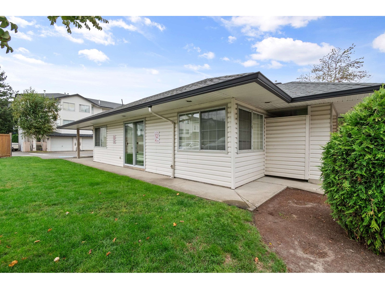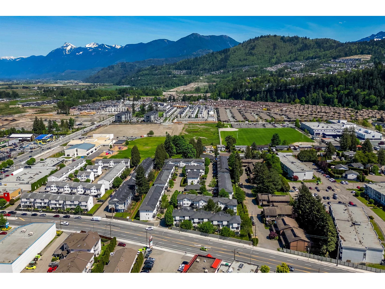24 5904 Vedder Road, Vedder Crossing Chilliwack, British Columbia V2R 3E7
$579,000
Welcome to Parkview Place! This centrally located, family friendly complex is just steps to Elem school, park & shopping! This 1629sqft, 3 level, 3 bdrm + rec room is a great family home! The main floor has large lvgrm w/gas fireplace, big kitchen w/ s/s appliances, tons of cupboard & counter space, & large eat-in kitchen w/newer vinyl floors! Plus sliders to south facing balcony w/views of green space! Convenient 2pce bath & laundry round out main level! Upstairs has 3 good sized bdrms, including the mbdrm w/walk-in closet & 2 pce ensuite! The main bathroom has handy adaptations for easy in/out & a GIANT storage closet! Down has big recrm (4th bdrm?) & sliders to yard! Central A/C, New HWT, single garage & tons of close visitor parking! 2 Pets allowed (no size rest) & strata $415.20/mo. * PREC - Personal Real Estate Corporation (id:48205)
Property Details
| MLS® Number | R2980737 |
| Property Type | Single Family |
| Structure | Clubhouse |
| View Type | View |
Building
| Bathroom Total | 3 |
| Bedrooms Total | 3 |
| Amenities | Laundry - In Suite |
| Appliances | Washer, Dryer, Refrigerator, Stove, Dishwasher |
| Basement Development | Finished |
| Basement Type | Unknown (finished) |
| Constructed Date | 1992 |
| Construction Style Attachment | Attached |
| Cooling Type | Central Air Conditioning |
| Fireplace Present | Yes |
| Fireplace Total | 1 |
| Fixture | Drapes/window Coverings |
| Heating Fuel | Natural Gas |
| Heating Type | Forced Air |
| Stories Total | 3 |
| Size Interior | 1,629 Ft2 |
| Type | Row / Townhouse |
Parking
| Garage | 1 |
| Open |
Land
| Acreage | No |
| Size Frontage | 34 Ft |
Rooms
| Level | Type | Length | Width | Dimensions |
|---|---|---|---|---|
| Above | Primary Bedroom | 13 ft ,7 in | 12 ft ,1 in | 13 ft ,7 in x 12 ft ,1 in |
| Above | Other | 6 ft ,6 in | 6 ft ,3 in | 6 ft ,6 in x 6 ft ,3 in |
| Above | Bedroom 2 | 11 ft ,7 in | 9 ft ,4 in | 11 ft ,7 in x 9 ft ,4 in |
| Above | Bedroom 3 | 9 ft ,5 in | 9 ft ,4 in | 9 ft ,5 in x 9 ft ,4 in |
| Above | Storage | 5 ft ,1 in | 3 ft ,2 in | 5 ft ,1 in x 3 ft ,2 in |
| Lower Level | Recreational, Games Room | 19 ft ,3 in | 11 ft ,5 in | 19 ft ,3 in x 11 ft ,5 in |
| Main Level | Foyer | 6 ft ,8 in | 2 ft ,7 in | 6 ft ,8 in x 2 ft ,7 in |
| Main Level | Kitchen | 10 ft ,6 in | 10 ft ,1 in | 10 ft ,6 in x 10 ft ,1 in |
| Main Level | Dining Room | 10 ft ,6 in | 9 ft ,1 in | 10 ft ,6 in x 9 ft ,1 in |
| Main Level | Living Room | 21 ft ,5 in | 12 ft ,1 in | 21 ft ,5 in x 12 ft ,1 in |
| Main Level | Laundry Room | 3 ft | 3 ft | 3 ft x 3 ft |
https://www.realtor.ca/real-estate/28059011/24-5904-vedder-road-vedder-crossing-chilliwack

