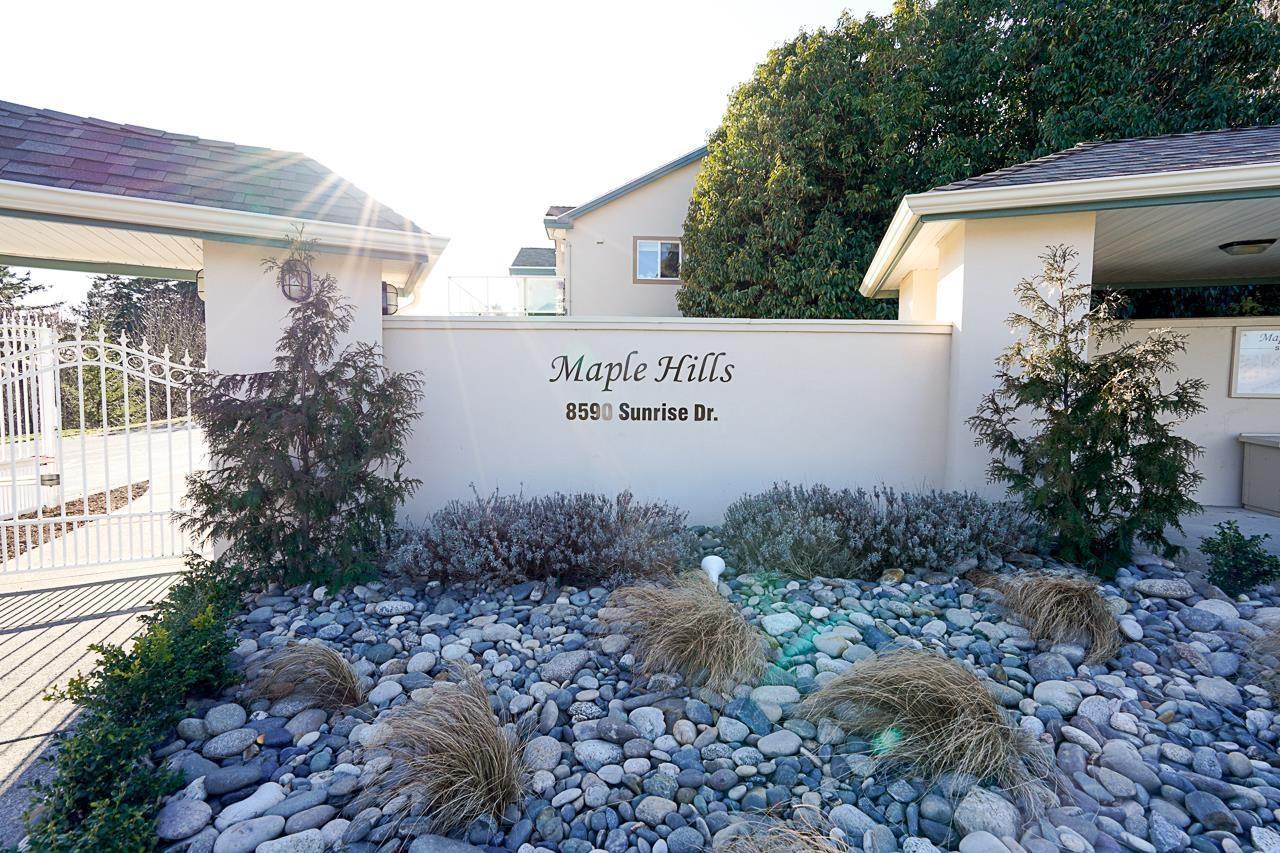25 8590 Sunrise Drive, Chilliwack Mountain Chilliwack, British Columbia V2R 3Z4
$779,900
Welcome to the prestigious gated community of Maple Hills on Chilliwack Mountain! This SE facing 3 bed/3 bath end unit offers beautiful valley & mountain views from the front sundeck or privacy from the rear patio. Over 2500 sqft of living space w/ a unique 4-level split floor plan featuring vaulted ceilings, a fully updated chef's kitchen w/ new appliances & custom cabinets separated from the open living/dining areas by a showpiece 2-sided fireplace. Primary suite with w/i closet & beautiful ensuite w/ separate tub & shower, 2 addl spacious bedrooms, huge media rm & rec room w/ 2nd fireplace and large double garage! A/C, updated lighting & freshly painted in warm designer colours. 2 pets allowed (any sz). Recent building upgrades include roof & deck - nothing to do but move right in! (id:48205)
Property Details
| MLS® Number | R2991965 |
| Property Type | Single Family |
| Structure | Clubhouse |
| View Type | Mountain View |
Building
| Bathroom Total | 3 |
| Bedrooms Total | 3 |
| Amenities | Laundry - In Suite, Fireplace(s) |
| Appliances | Washer, Dryer, Refrigerator, Stove, Dishwasher |
| Basement Development | Finished |
| Basement Type | Unknown (finished) |
| Constructed Date | 1996 |
| Construction Style Attachment | Attached |
| Construction Style Split Level | Split Level |
| Cooling Type | Central Air Conditioning |
| Fireplace Present | Yes |
| Fireplace Total | 2 |
| Fixture | Drapes/window Coverings |
| Heating Fuel | Natural Gas |
| Heating Type | Forced Air |
| Stories Total | 4 |
| Size Interior | 2,566 Ft2 |
| Type | Row / Townhouse |
Parking
| Garage | 2 |
| R V |
Land
| Acreage | No |
Rooms
| Level | Type | Length | Width | Dimensions |
|---|---|---|---|---|
| Above | Primary Bedroom | 13 ft ,2 in | 15 ft ,1 in | 13 ft ,2 in x 15 ft ,1 in |
| Above | Bedroom 3 | 12 ft ,5 in | 12 ft | 12 ft ,5 in x 12 ft |
| Basement | Foyer | 7 ft ,3 in | 11 ft ,7 in | 7 ft ,3 in x 11 ft ,7 in |
| Basement | Den | 9 ft ,5 in | 23 ft ,3 in | 9 ft ,5 in x 23 ft ,3 in |
| Lower Level | Bedroom 2 | 9 ft ,3 in | 14 ft ,3 in | 9 ft ,3 in x 14 ft ,3 in |
| Lower Level | Recreational, Games Room | 17 ft ,5 in | 15 ft ,5 in | 17 ft ,5 in x 15 ft ,5 in |
| Lower Level | Flex Space | 6 ft ,9 in | 11 ft ,4 in | 6 ft ,9 in x 11 ft ,4 in |
| Main Level | Dining Room | 9 ft ,7 in | 8 ft ,1 in | 9 ft ,7 in x 8 ft ,1 in |
| Main Level | Kitchen | 19 ft ,6 in | 11 ft ,1 in | 19 ft ,6 in x 11 ft ,1 in |
| Main Level | Living Room | 17 ft ,3 in | 17 ft ,1 in | 17 ft ,3 in x 17 ft ,1 in |
https://www.realtor.ca/real-estate/28202489/25-8590-sunrise-drive-chilliwack-mountain-chilliwack










































