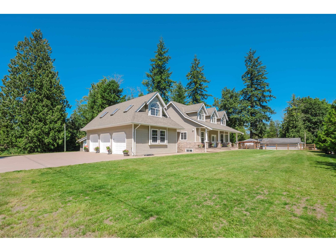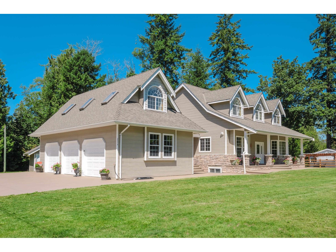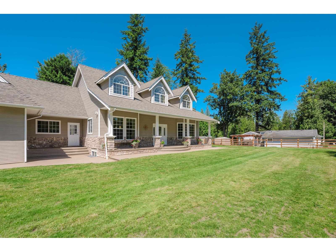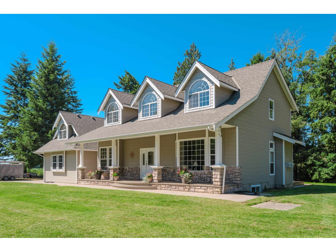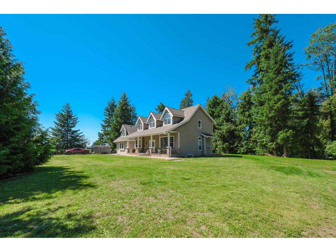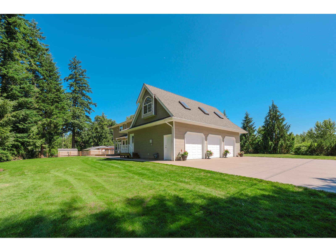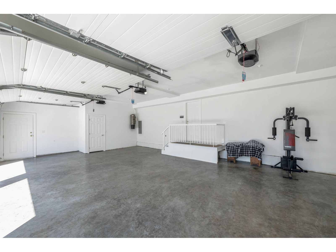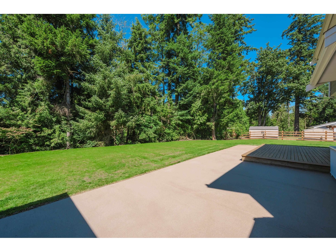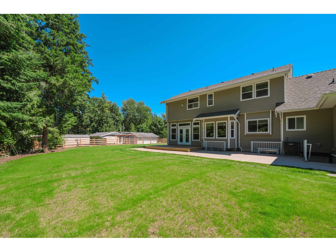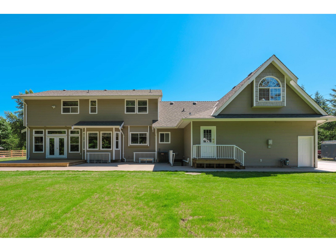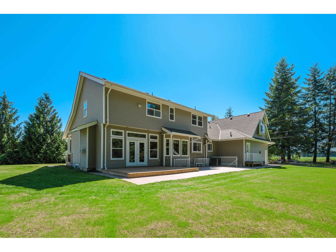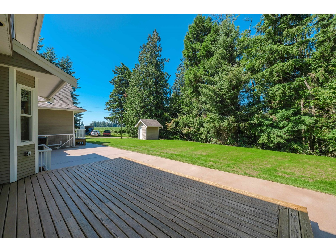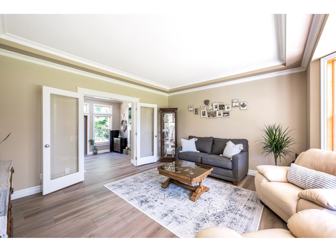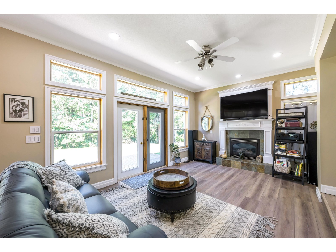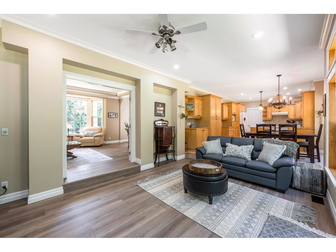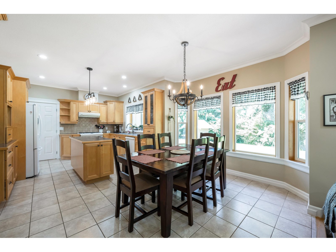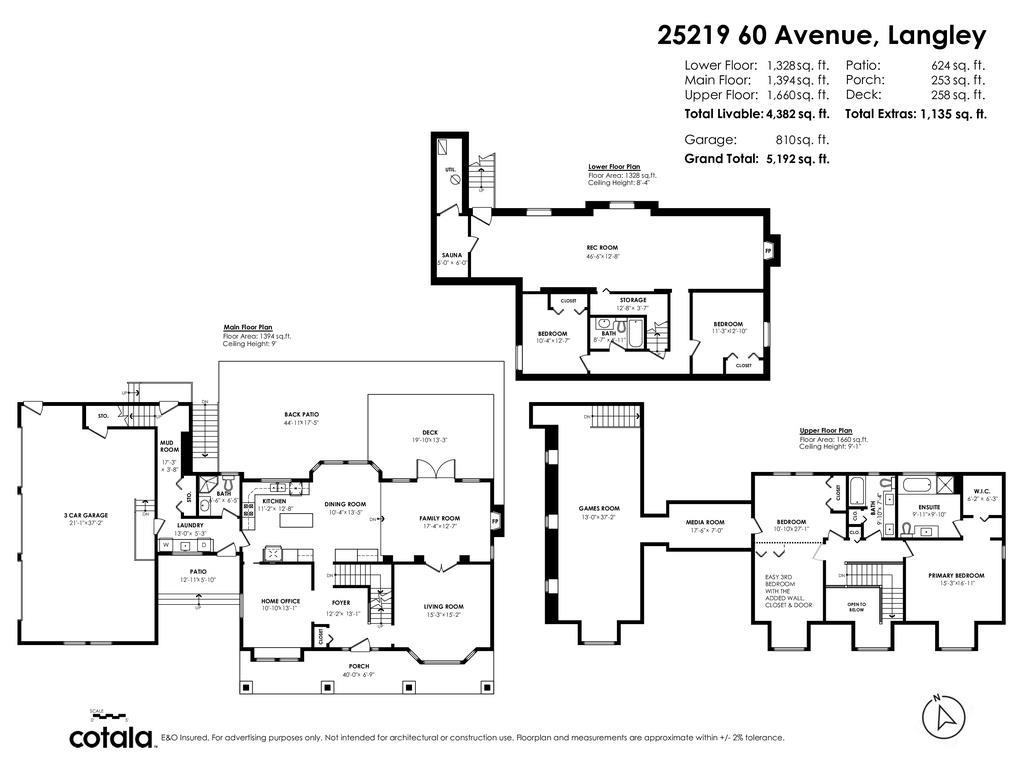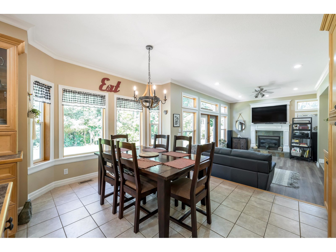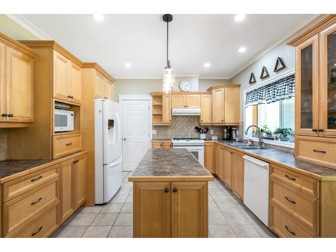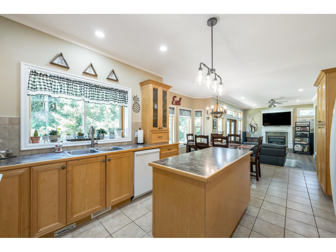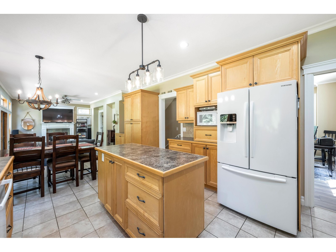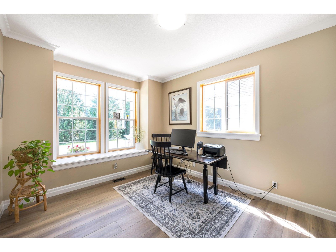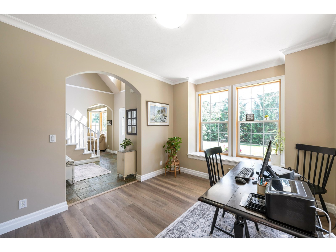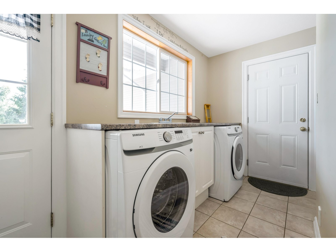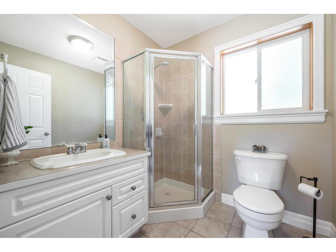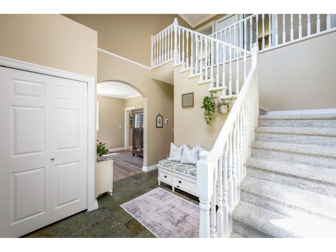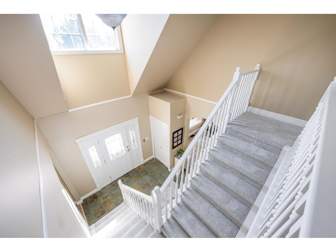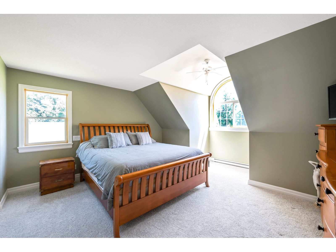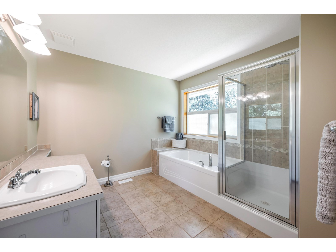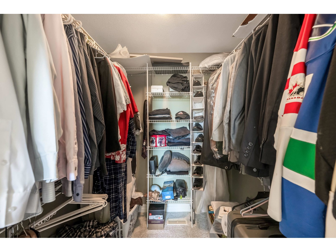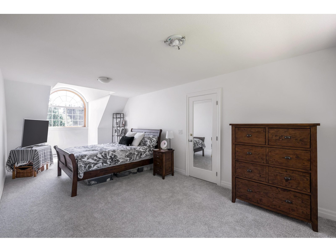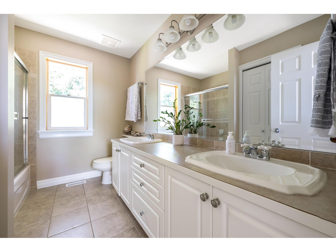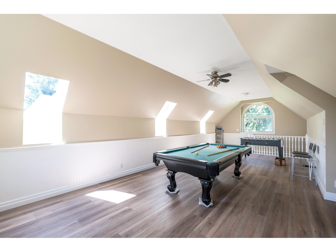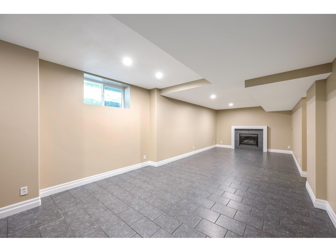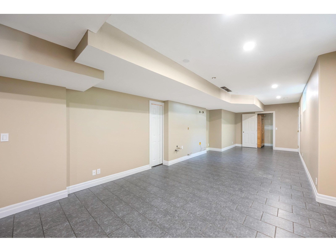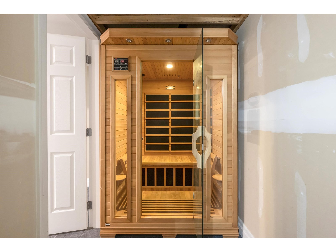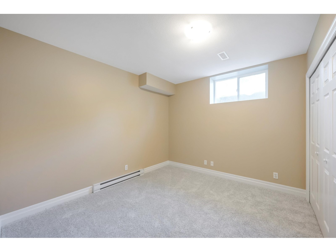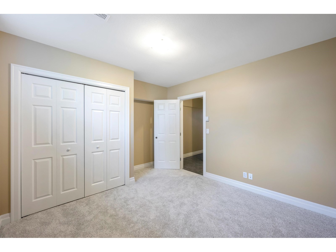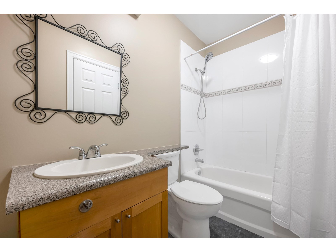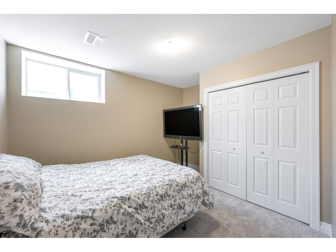25219 60 Avenue Langley, British Columbia V4W 1G9
$2,190,000
Front veranda welcomes you to this Gorgeous Custom-built 4382 sqft 2-storey with fully finished basement (roughed in for a suite or wet bar) on a Private parklike acre backing onto greenbelt. Quiet street. Oversized 810 sqft triple garage, loads of parking. New in 2025 - high-efficiency furnace, central air conditioning, hot water on demand, flooring & fresh paint. Custom maple kitchen with island & pantry open to bay window eating area & family room with gas fireplace & french doors to large patio & yard. Cross hall living & dining room/office. Upstairs - primary bedroom w/walk-in closet & soaker tub & separate shower ensuite. 2nd oversized bedroom (easy 3rd bedroom). Huge games room over the garage with separate entrance (easy nannies quarters). Daylight basement with separate entrance (easy suite), large rec room, 2 bedrooms & a sauna. Quick access to Hwy 1. Room for everyone! A perfect blend of comfort & location - a must see! (id:48205)
Property Details
| MLS® Number | R3021927 |
| Property Type | Single Family |
| Parking Space Total | 8 |
| Structure | Workshop |
| View Type | Ravine View |
Building
| Bathroom Total | 4 |
| Bedrooms Total | 5 |
| Age | 23 Years |
| Amenities | Air Conditioning, Sauna |
| Appliances | Washer, Dryer, Refrigerator, Stove, Dishwasher, Garage Door Opener, Central Vacuum |
| Architectural Style | 2 Level |
| Construction Style Attachment | Detached |
| Cooling Type | Air Conditioned |
| Fireplace Present | Yes |
| Fireplace Total | 2 |
| Heating Fuel | Natural Gas |
| Heating Type | Forced Air |
| Size Interior | 4,382 Ft2 |
| Type | House |
| Utility Water | Drilled Well |
Parking
| Garage | |
| R V |
Land
| Acreage | No |
| Landscape Features | Garden Area |
| Sewer | Septic Tank |
| Size Irregular | 40902.84 |
| Size Total | 40902.84 Sqft |
| Size Total Text | 40902.84 Sqft |
Utilities
| Electricity | Available |
| Natural Gas | Available |
| Water | Available |
https://www.realtor.ca/real-estate/28553903/25219-60-avenue-langley

