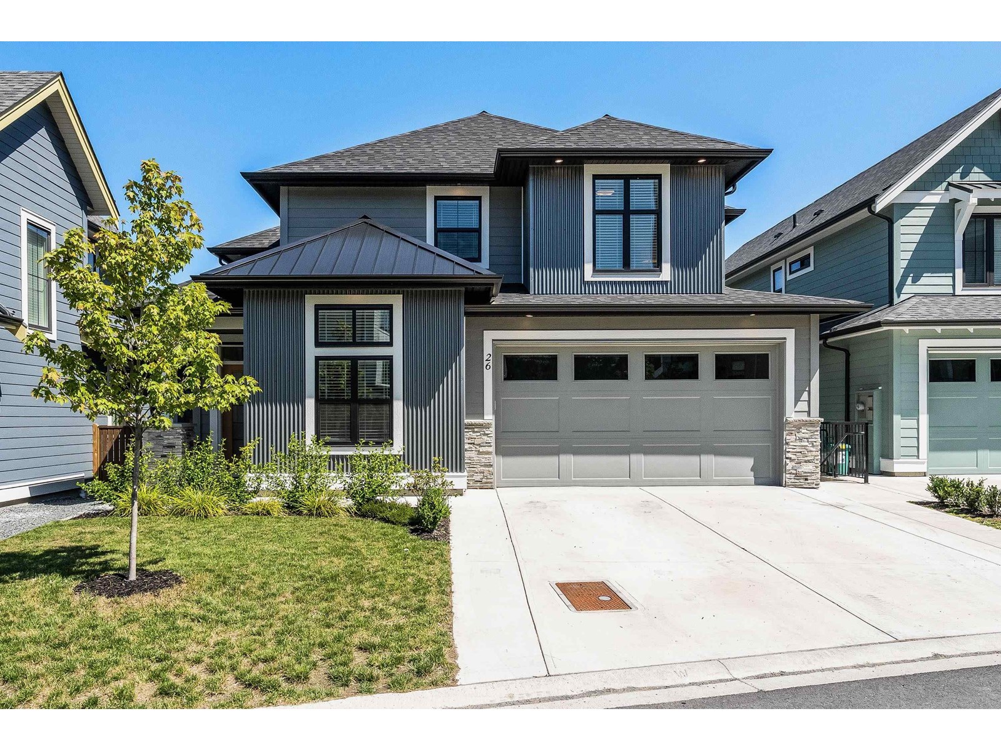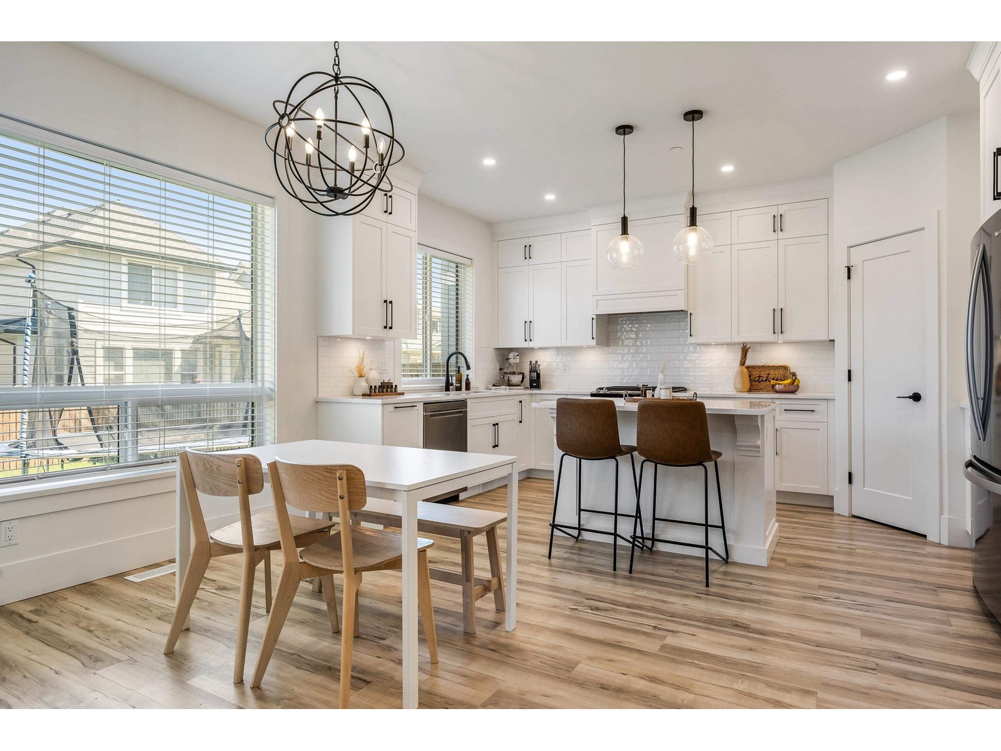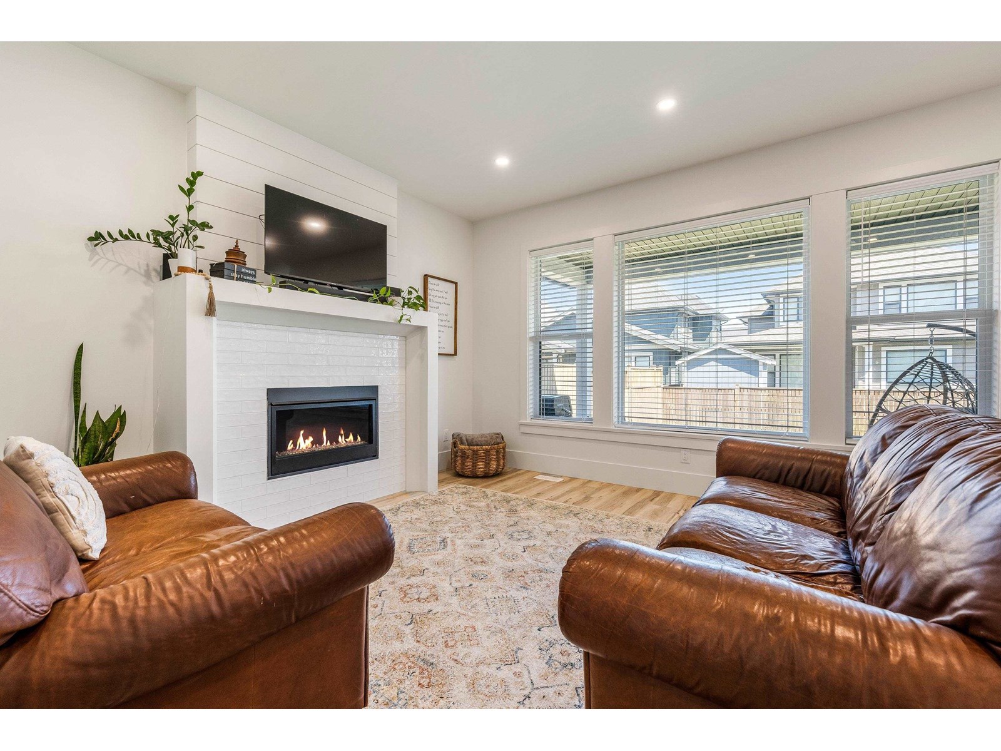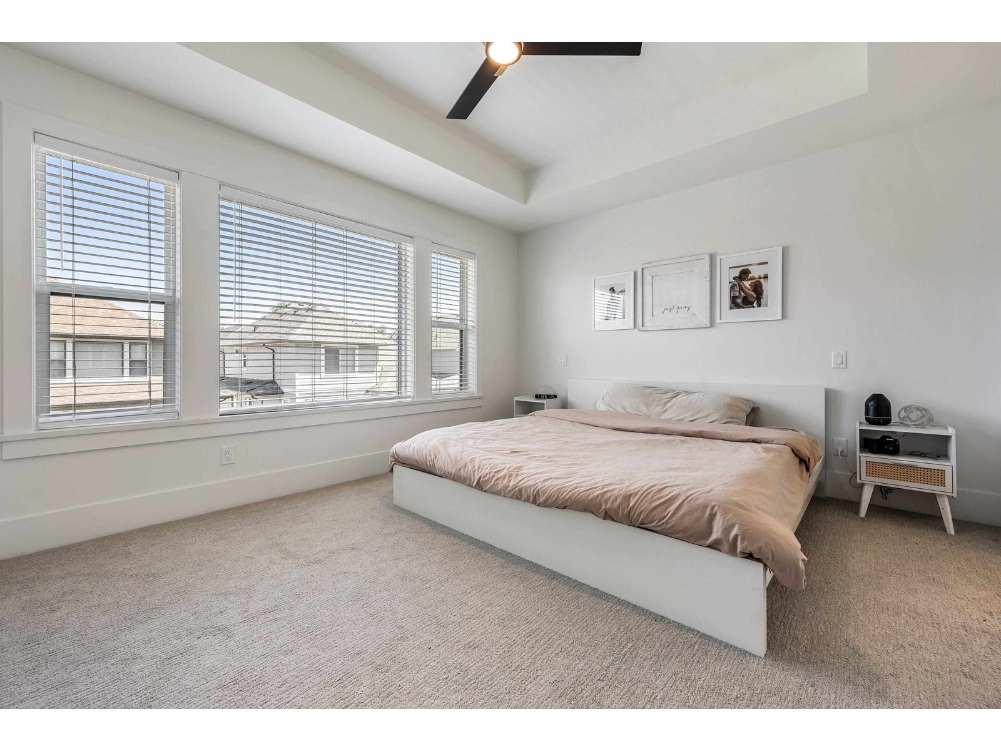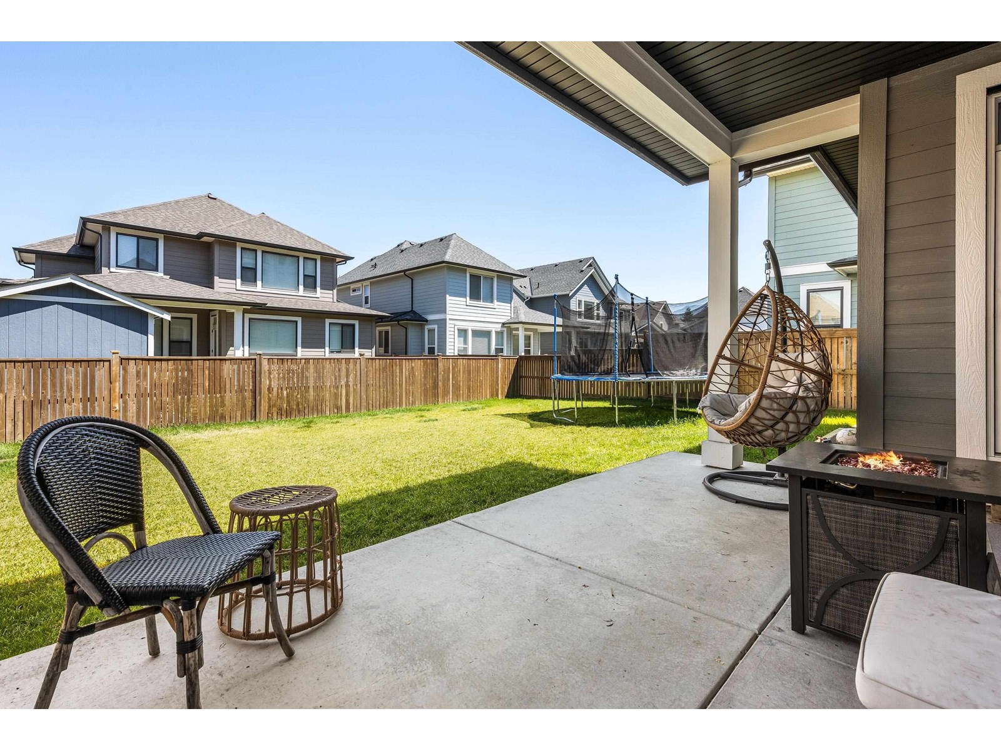26 46211 Promontory Road, Sardis South Chilliwack, British Columbia V2R 6E4
$1,169,900
EXCEPTIONAL chance to own an almost-new home in the PRESTIGIOUS and well-connected Sardis community of Iron Horse! This home offers the IDEAL family layout with 4 bedrooms up, an open-concept main floor, and a vaulted front office with AMPLE natural light throughout. The gourmet kitchen is a showstopper"”quartz countertops, soft-close shaker cabinets, stainless steel gas range, pantry, and MORE"”all opening onto a LARGE fenced backyard with a COVERED patio, PERFECT for year-round entertaining! BONUS: a LEGAL 1-bed suite for income OR in-laws, PLUS a media room and private guest suite with 4pc bath (can be turned into a 2 bedroom suite as well). Versatile, spacious, and beautifully finished"”this is the one you've been waiting for! * PREC - Personal Real Estate Corporation (id:48205)
Property Details
| MLS® Number | R3023078 |
| Property Type | Single Family |
| Storage Type | Storage |
| View Type | Mountain View |
Building
| Bathroom Total | 5 |
| Bedrooms Total | 6 |
| Amenities | Laundry - In Suite |
| Appliances | Washer, Dryer, Refrigerator, Stove, Dishwasher |
| Basement Development | Finished |
| Basement Type | Unknown (finished) |
| Constructed Date | 2024 |
| Construction Style Attachment | Detached |
| Fireplace Present | Yes |
| Fireplace Total | 1 |
| Fixture | Drapes/window Coverings |
| Heating Fuel | Natural Gas |
| Heating Type | Forced Air |
| Stories Total | 3 |
| Size Interior | 3,470 Ft2 |
| Type | House |
Parking
| Garage | 2 |
Land
| Acreage | No |
| Size Frontage | 45 Ft ,6 In |
| Size Irregular | 4510 |
| Size Total | 4510 Sqft |
| Size Total Text | 4510 Sqft |
Rooms
| Level | Type | Length | Width | Dimensions |
|---|---|---|---|---|
| Above | Primary Bedroom | 14 ft ,5 in | 15 ft ,6 in | 14 ft ,5 in x 15 ft ,6 in |
| Above | Other | 5 ft ,2 in | 8 ft ,1 in | 5 ft ,2 in x 8 ft ,1 in |
| Above | Bedroom 2 | 9 ft ,9 in | 13 ft ,2 in | 9 ft ,9 in x 13 ft ,2 in |
| Above | Bedroom 3 | 12 ft ,1 in | 9 ft ,6 in | 12 ft ,1 in x 9 ft ,6 in |
| Above | Bedroom 4 | 9 ft ,9 in | 14 ft ,3 in | 9 ft ,9 in x 14 ft ,3 in |
| Main Level | Foyer | 5 ft ,8 in | 7 ft ,6 in | 5 ft ,8 in x 7 ft ,6 in |
| Main Level | Office | 9 ft ,4 in | 10 ft ,5 in | 9 ft ,4 in x 10 ft ,5 in |
| Main Level | Kitchen | 13 ft ,3 in | 15 ft ,5 in | 13 ft ,3 in x 15 ft ,5 in |
| Main Level | Dining Room | 6 ft ,3 in | 19 ft ,2 in | 6 ft ,3 in x 19 ft ,2 in |
| Main Level | Living Room | 15 ft ,4 in | 13 ft ,2 in | 15 ft ,4 in x 13 ft ,2 in |
| Main Level | Pantry | 4 ft ,2 in | 4 ft ,1 in | 4 ft ,2 in x 4 ft ,1 in |
| Main Level | Laundry Room | 12 ft ,7 in | 6 ft ,1 in | 12 ft ,7 in x 6 ft ,1 in |
https://www.realtor.ca/real-estate/28560488/26-46211-promontory-road-sardis-south-chilliwack

