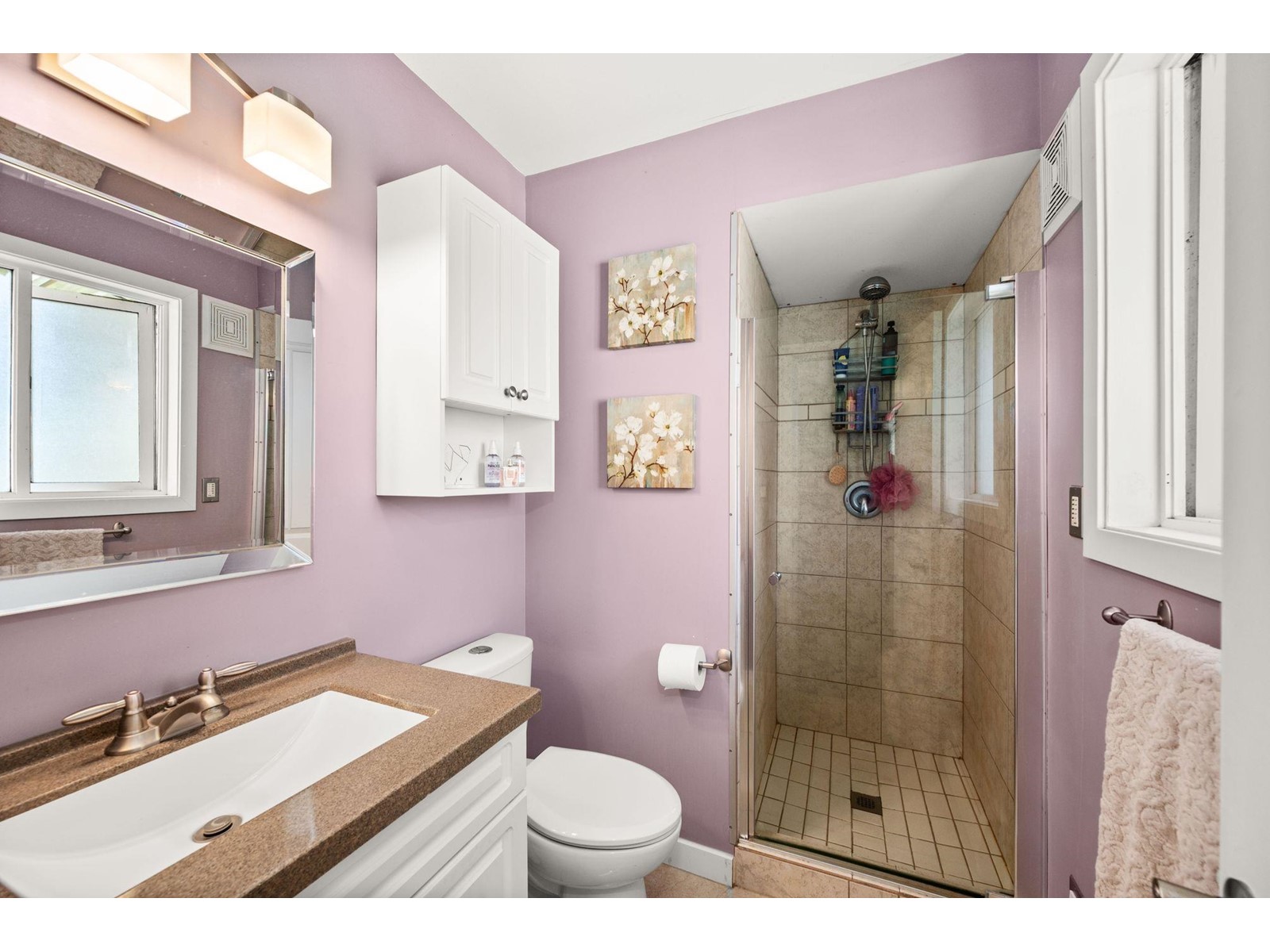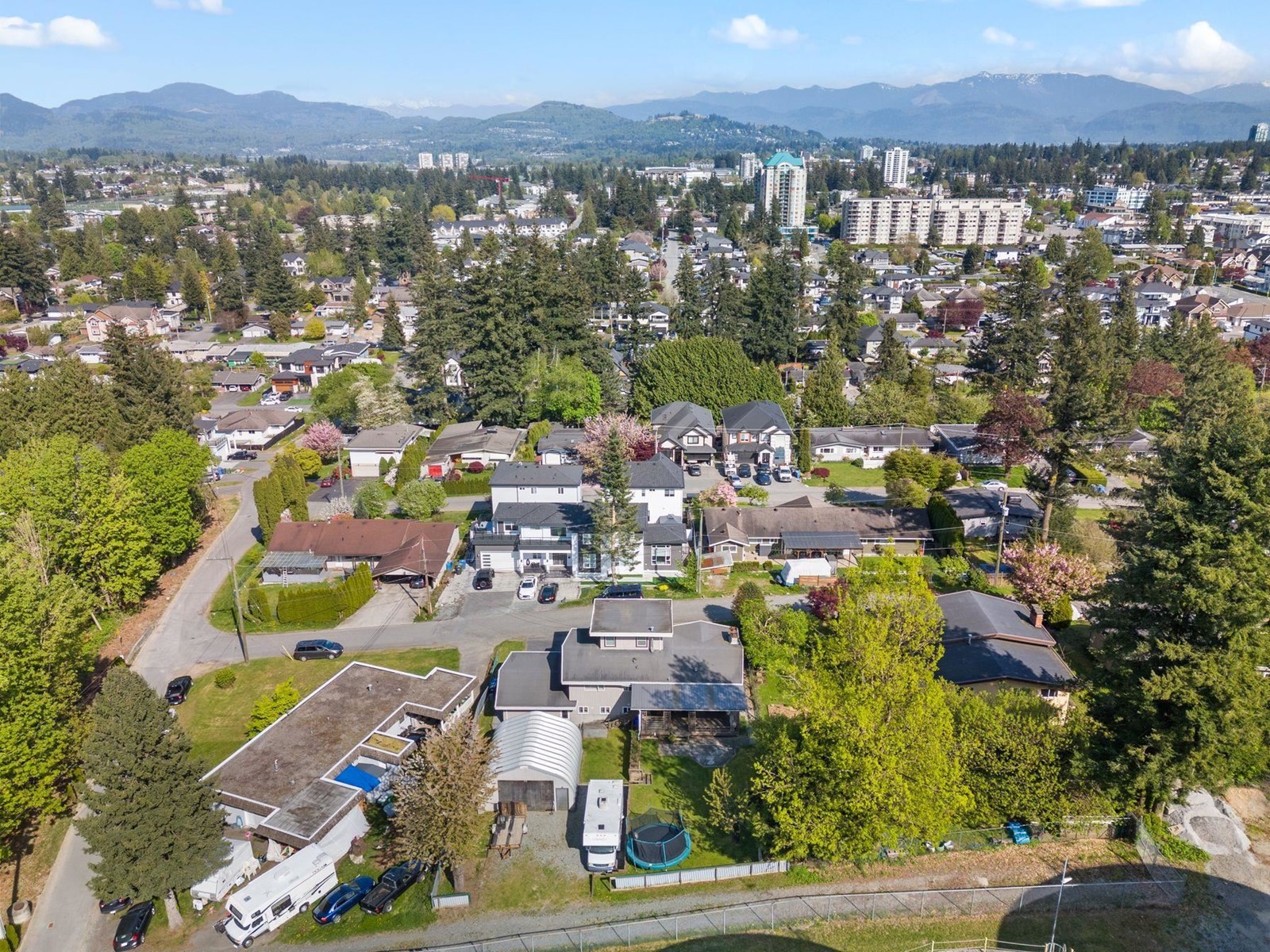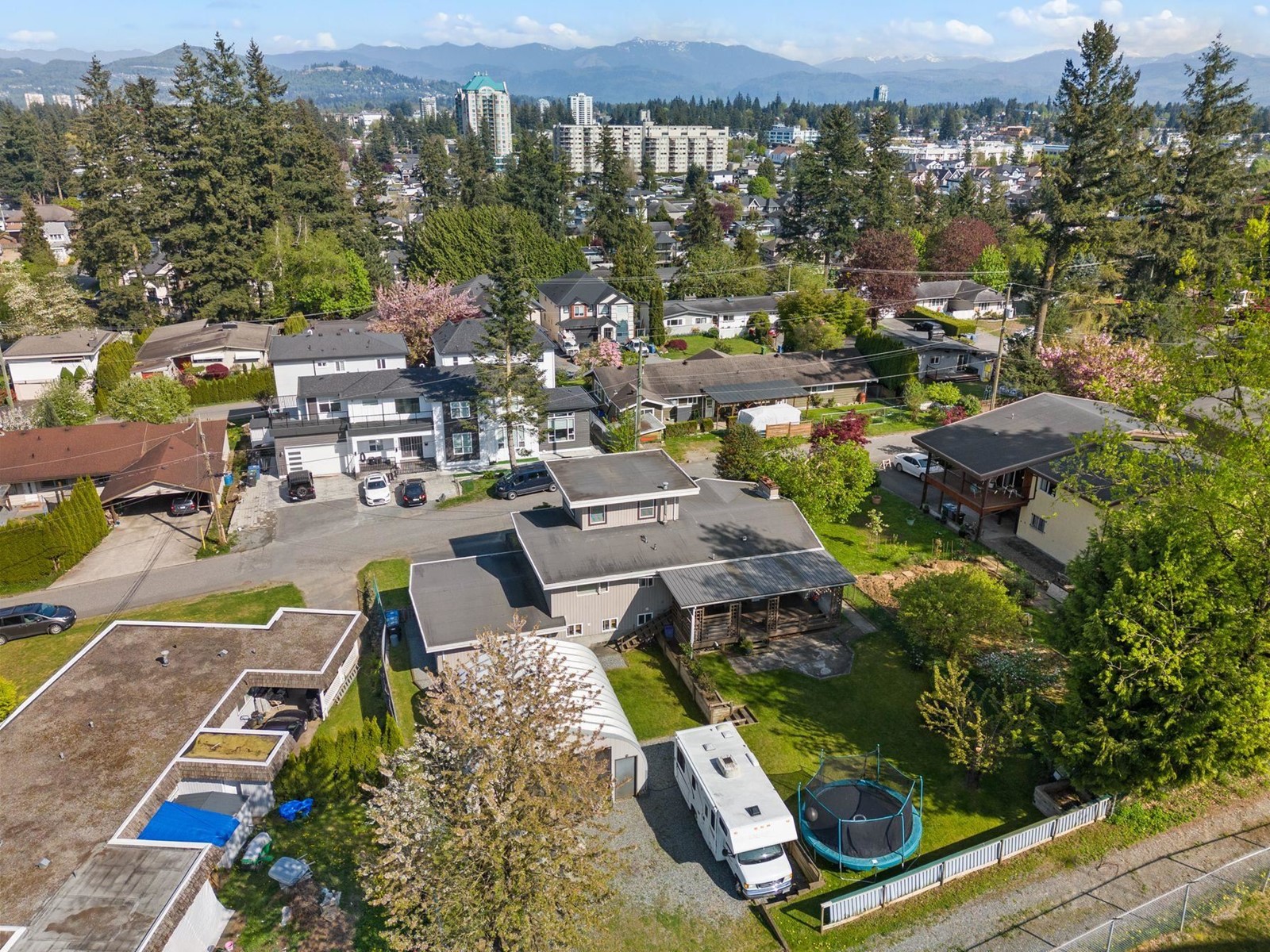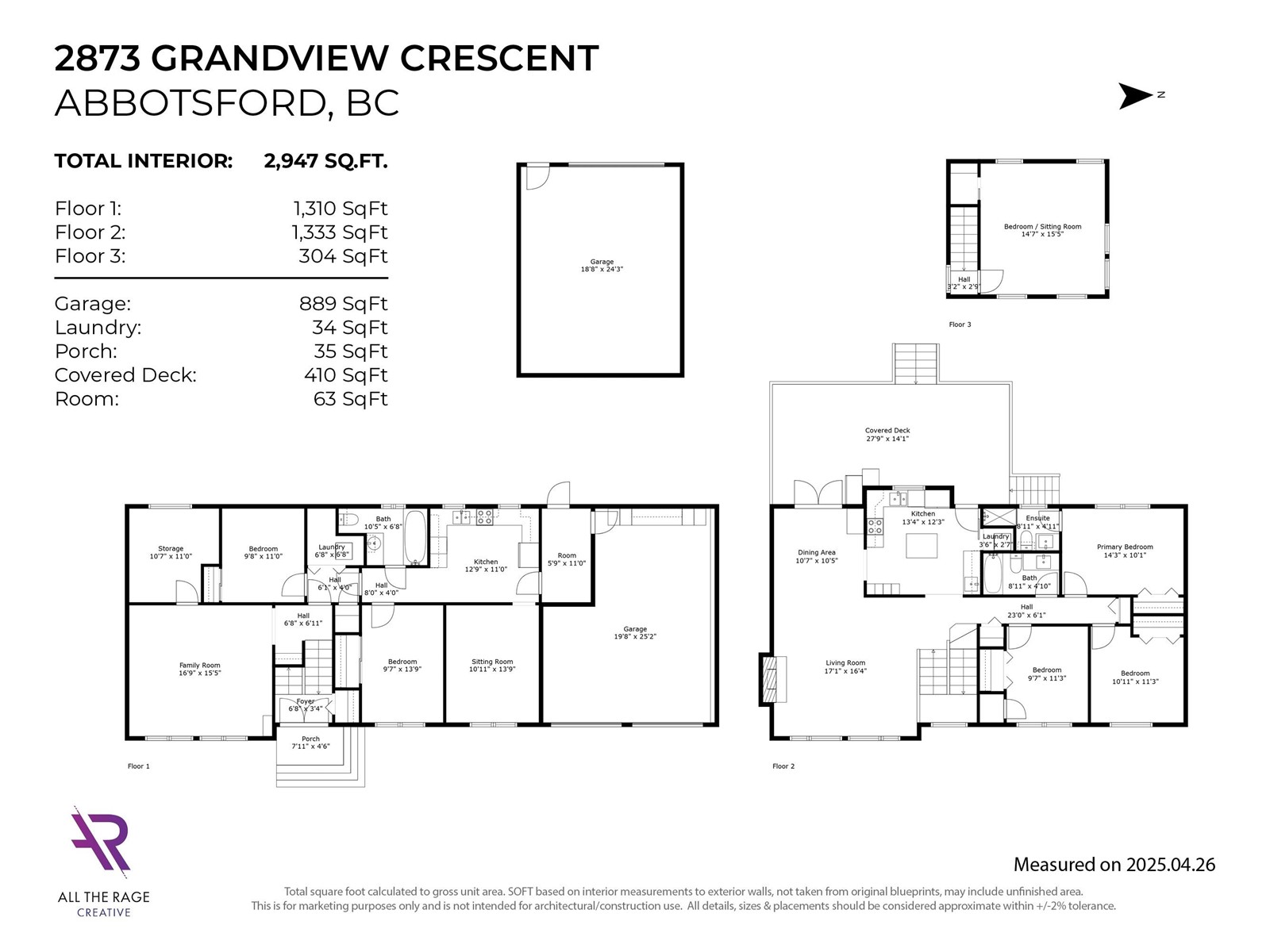6 Bedroom
3 Bathroom
2,947 ft2
2 Level, Other
Fireplace
Hot Water, Radiant Heat
$1,285,000
ATTENTION INVESTORS! Prime Development opportunity. This 10,304 SQFT property in ABBOTSFORD is zoned RS3-i and offers strong DEVELOPMENT POTENTIAL with Rear LANE ACCESS. Preliminary inquiries suggest the potential for TWO MULTIPLEX DWELLINGS. Alternatively, the lot may support TWO RS7-ZONED HOMES with SUITES and DOUBLE GARAGES. Ask Listing Realtor for the FEASIBILITY REPORT. The current home is a spacious 6 BEDROOM, 2,947 SQFT HOUSE with updated kitchen, flooring and BASEMENT SUITE, a 19x24 SHOP, and ample PARKING. Located near Ellwood and Fish Trap Creek parks, schools of all levels, and Highstreet Shopping Centre, this property offers both high quality current living, HOLDING VALUE and FUTURE UPSIDE Potential. Don't wait on this one. Summary of Development Potential was provided by a consultant. Conduct your own due diligence. School Catchment area is Tenbroek Elementary, Gordie Howe Middle, and W.J. Mouat Secondary School. Close to Sikh Temple, Abbotsford Judo Club, Mt. Lehman and Clearbrook Freeway Exits. (id:48205)
Property Details
|
MLS® Number
|
R2994469 |
|
Property Type
|
Single Family |
|
Parking Space Total
|
9 |
Building
|
Bathroom Total
|
3 |
|
Bedrooms Total
|
6 |
|
Age
|
57 Years |
|
Appliances
|
Washer, Dryer, Refrigerator, Stove, Dishwasher, Storage Shed |
|
Architectural Style
|
2 Level, Other |
|
Construction Style Attachment
|
Detached |
|
Fireplace Present
|
Yes |
|
Fireplace Total
|
1 |
|
Heating Fuel
|
Natural Gas |
|
Heating Type
|
Hot Water, Radiant Heat |
|
Size Interior
|
2,947 Ft2 |
|
Type
|
House |
|
Utility Water
|
Municipal Water |
Parking
Land
|
Acreage
|
No |
|
Sewer
|
Sanitary Sewer |
|
Size Irregular
|
10304 |
|
Size Total
|
10304 Sqft |
|
Size Total Text
|
10304 Sqft |
Utilities
|
Electricity
|
Available |
|
Natural Gas
|
Available |
|
Water
|
Available |
https://www.realtor.ca/real-estate/28224575/2873-grandview-crescent-abbotsford











































