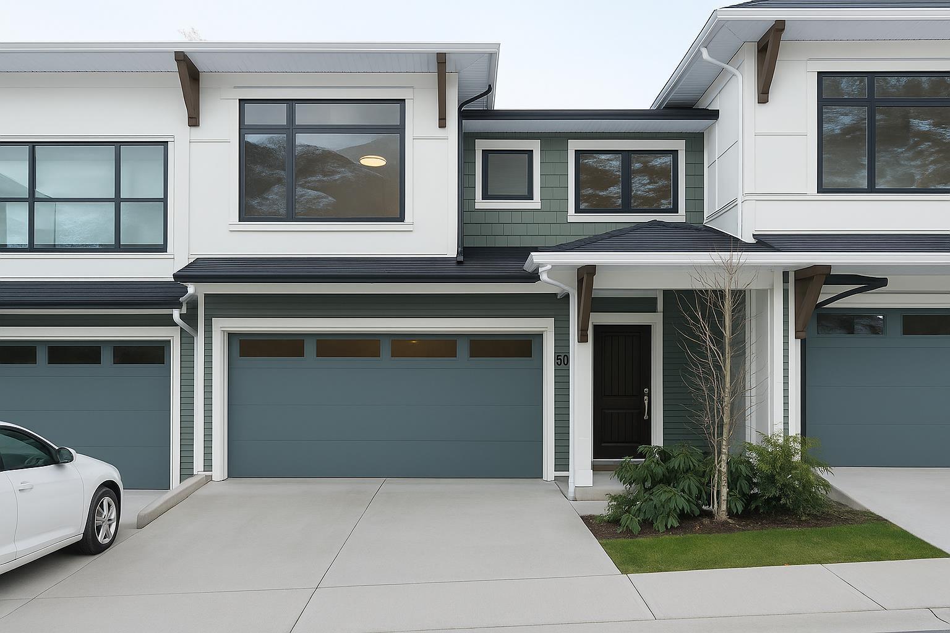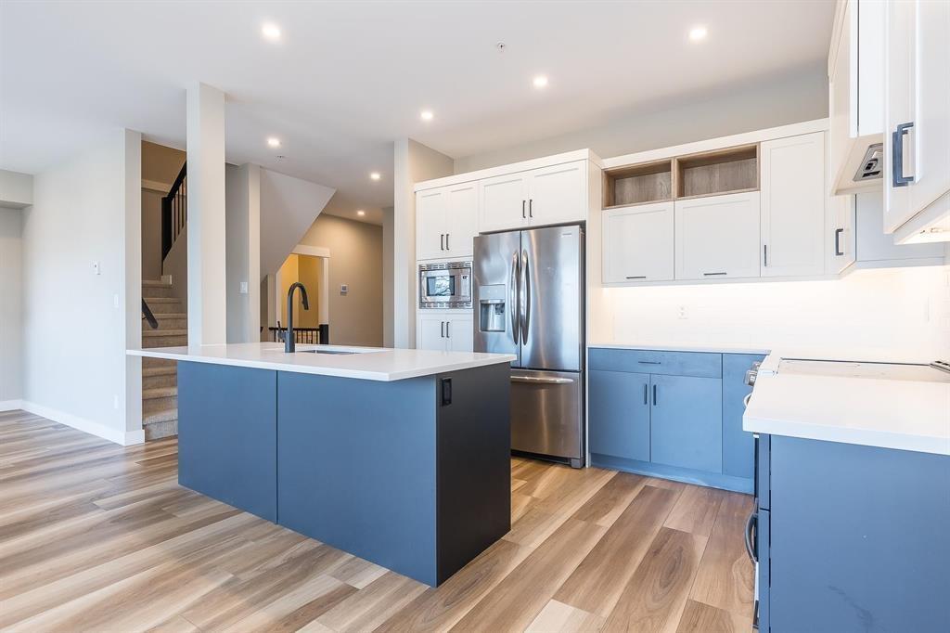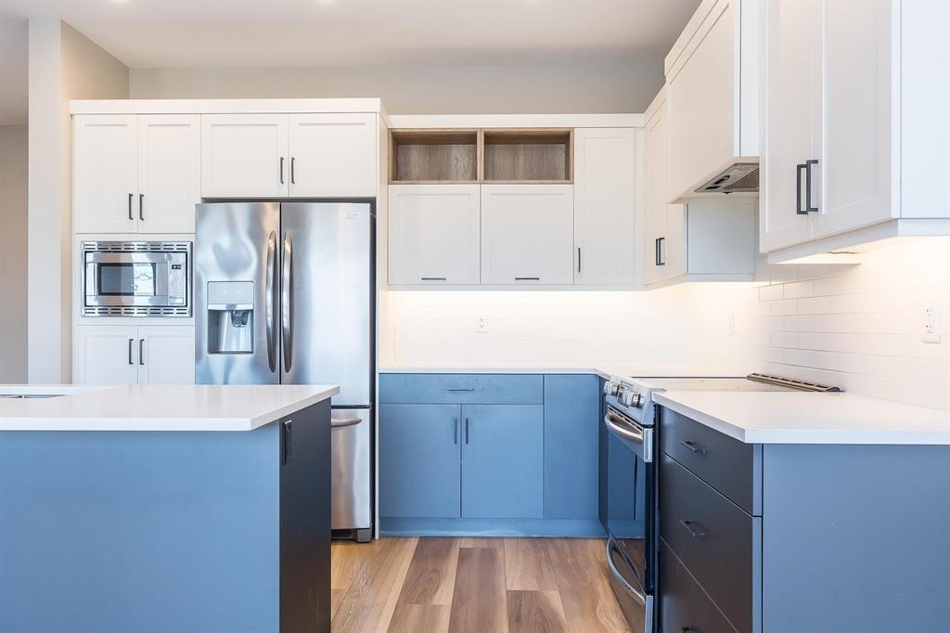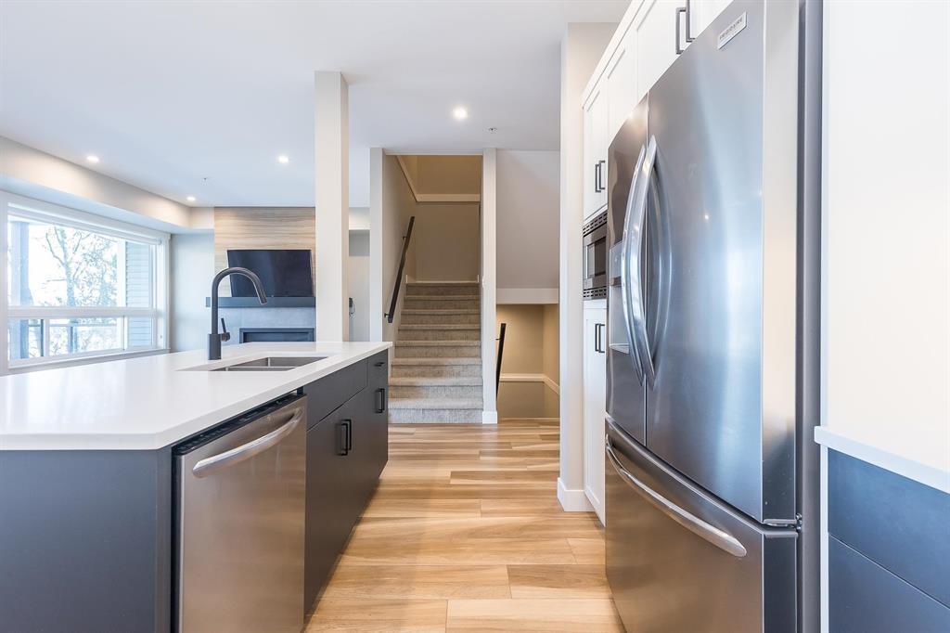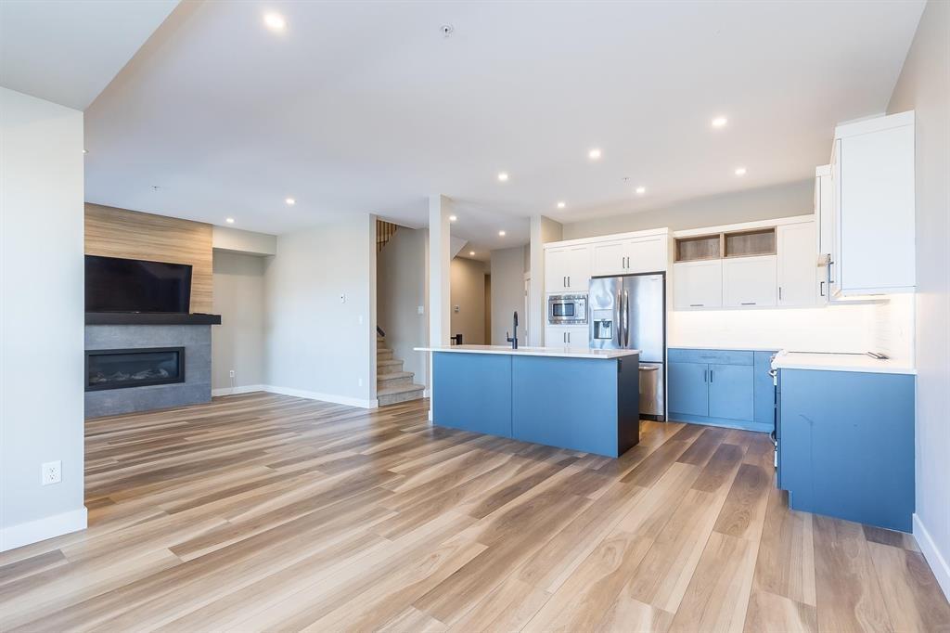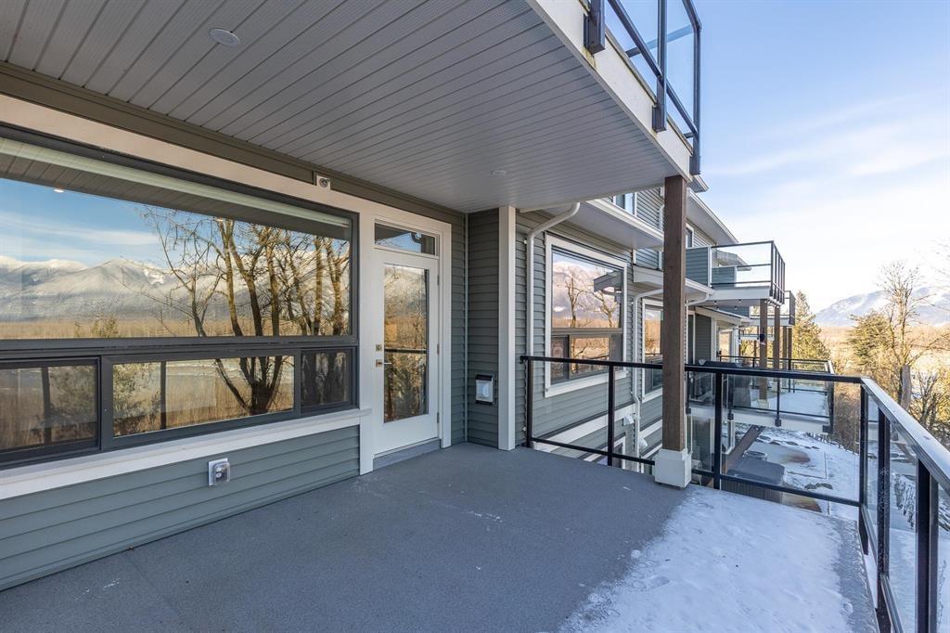30 43575 Chilliwack Mountain Road, Chilliwack Mountain Chilliwack, British Columbia V2R 4A1
$859,900
Views! Views! Unobstructed views of the Fraser River and the mountains from this stunning 4 bedroom, 4 bathroom waterfront townhouse. As you step into the foyer, your eye is drawn to the majestic views straight ahead, and you are compelled to go straight out to the balcony. The open-concept main floor shows off the custom kitchen, fireplace, and flooring. Nearly every room in the house has a view, and all three levels have large balconies. Upper level boasts 3 well-proportioned bedrooms. The primary bedroom has a spa-like ensuite featuring double sinks, tub, separate shower, walk-in closet, laundry room & balcony. Lower level has a spacious rec room, 4th bedroom, large storage room & covered deck, all showcasing more breathtaking views. DOUBLE GARAGE with driveway for 4 car parking. Don't miss out call for a private viewing today. (id:48205)
Property Details
| MLS® Number | R2983119 |
| Property Type | Single Family |
| View Type | Mountain View, River View |
| Water Front Type | Waterfront |
Building
| Bathroom Total | 4 |
| Bedrooms Total | 4 |
| Amenities | Laundry - In Suite |
| Appliances | Washer, Dryer, Refrigerator, Stove, Dishwasher |
| Basement Development | Finished |
| Basement Type | Unknown (finished) |
| Constructed Date | 2021 |
| Construction Style Attachment | Attached |
| Fire Protection | Security System |
| Fireplace Present | Yes |
| Fireplace Total | 1 |
| Heating Fuel | Natural Gas |
| Heating Type | Forced Air |
| Stories Total | 3 |
| Size Interior | 2,656 Ft2 |
| Type | Row / Townhouse |
Parking
| Garage | 2 |
Land
| Acreage | No |
Rooms
| Level | Type | Length | Width | Dimensions |
|---|---|---|---|---|
| Above | Bedroom 2 | 11 ft ,5 in | 13 ft ,1 in | 11 ft ,5 in x 13 ft ,1 in |
| Above | Primary Bedroom | 21 ft ,2 in | 15 ft ,4 in | 21 ft ,2 in x 15 ft ,4 in |
| Above | Other | 10 ft ,5 in | 7 ft ,6 in | 10 ft ,5 in x 7 ft ,6 in |
| Above | Laundry Room | 7 ft ,9 in | 5 ft ,7 in | 7 ft ,9 in x 5 ft ,7 in |
| Lower Level | Bedroom 3 | 9 ft ,9 in | 12 ft ,4 in | 9 ft ,9 in x 12 ft ,4 in |
| Lower Level | Bedroom 4 | 13 ft | 13 ft ,1 in | 13 ft x 13 ft ,1 in |
| Lower Level | Family Room | 13 ft ,4 in | 13 ft | 13 ft ,4 in x 13 ft |
| Lower Level | Storage | 13 ft ,7 in | 14 ft ,7 in | 13 ft ,7 in x 14 ft ,7 in |
| Main Level | Dining Room | 12 ft ,5 in | 13 ft | 12 ft ,5 in x 13 ft |
| Main Level | Kitchen | 11 ft ,3 in | 9 ft ,5 in | 11 ft ,3 in x 9 ft ,5 in |
| Main Level | Great Room | 14 ft ,7 in | 13 ft | 14 ft ,7 in x 13 ft |

