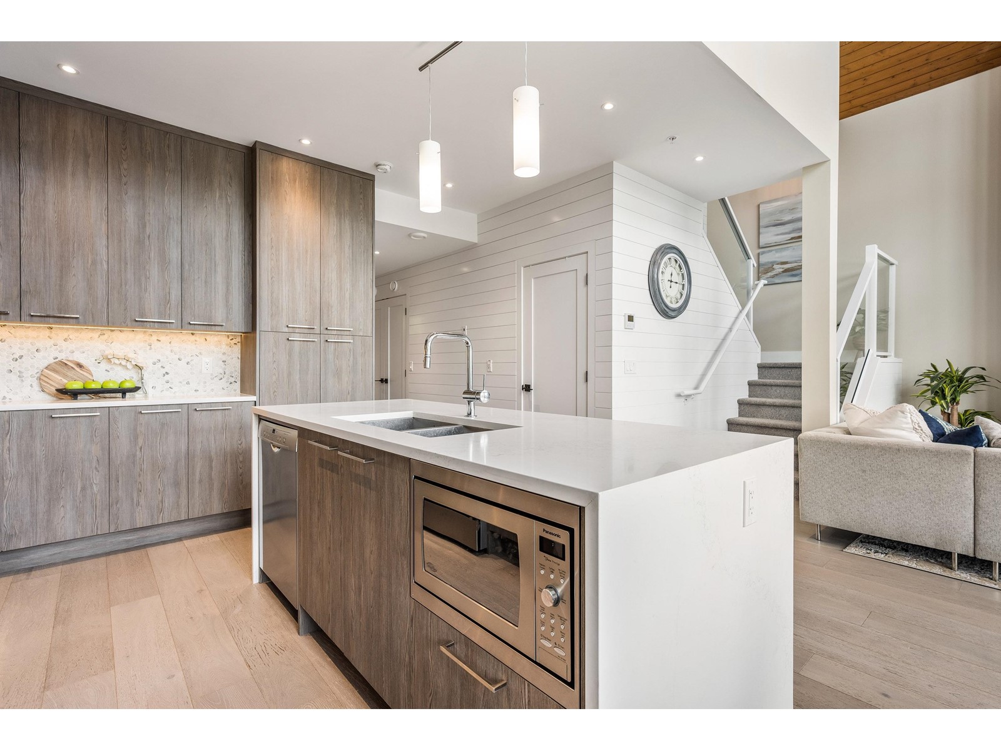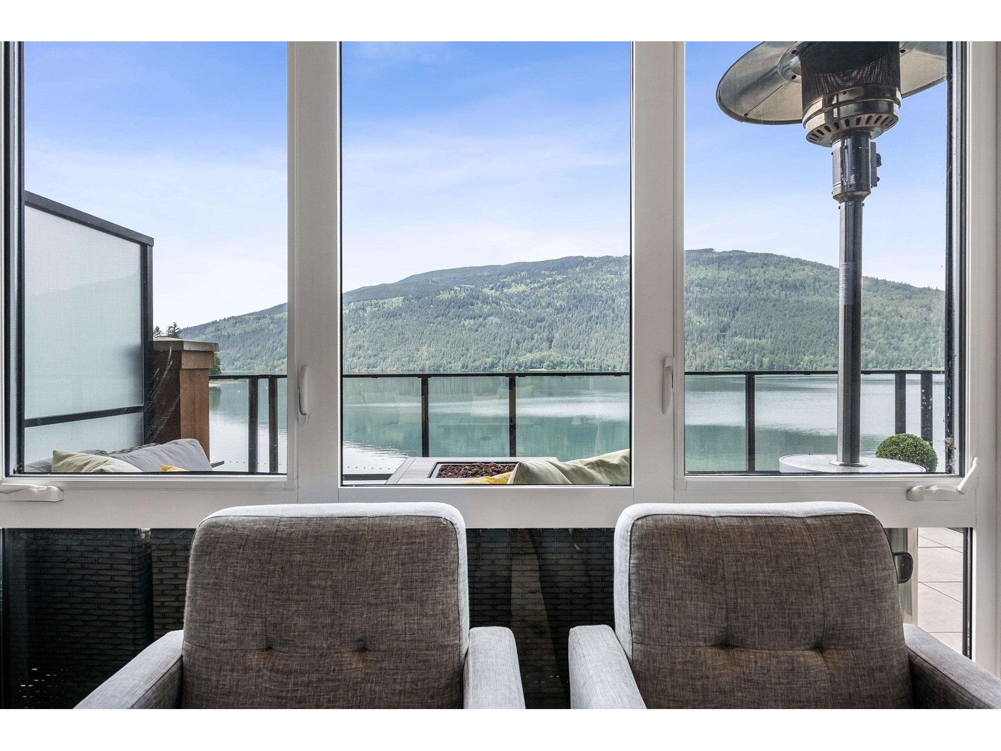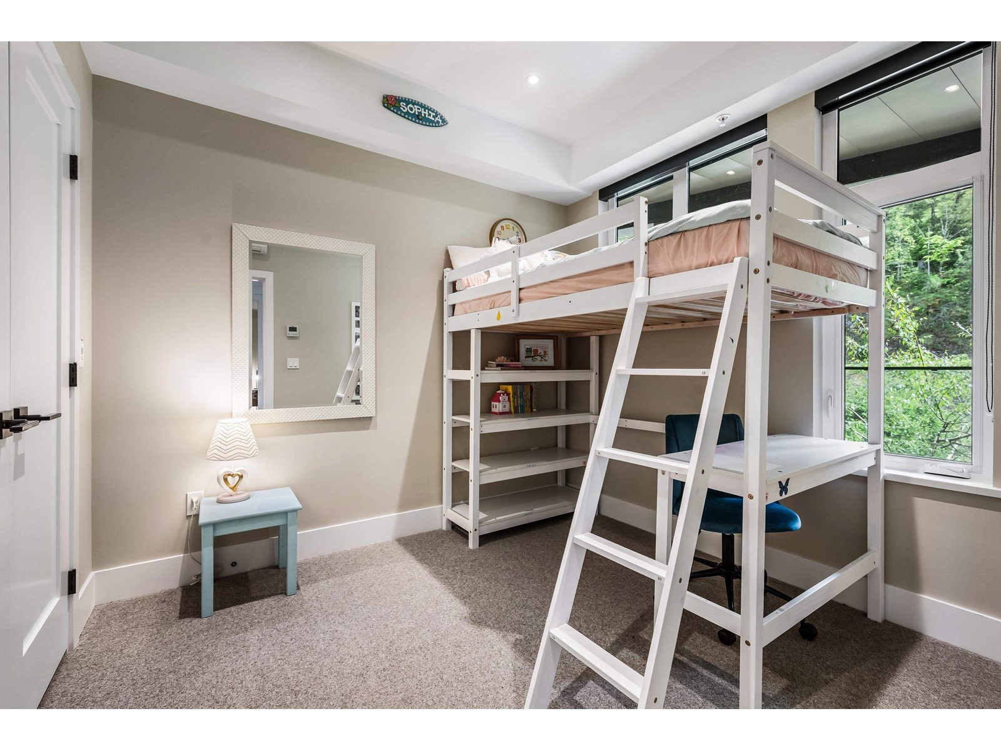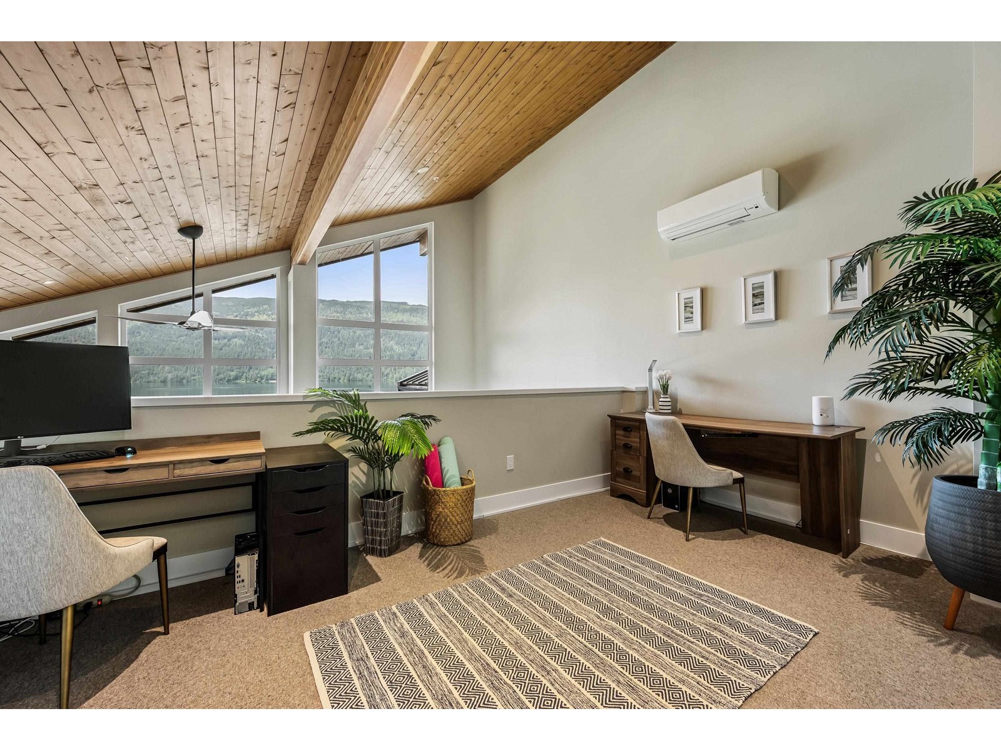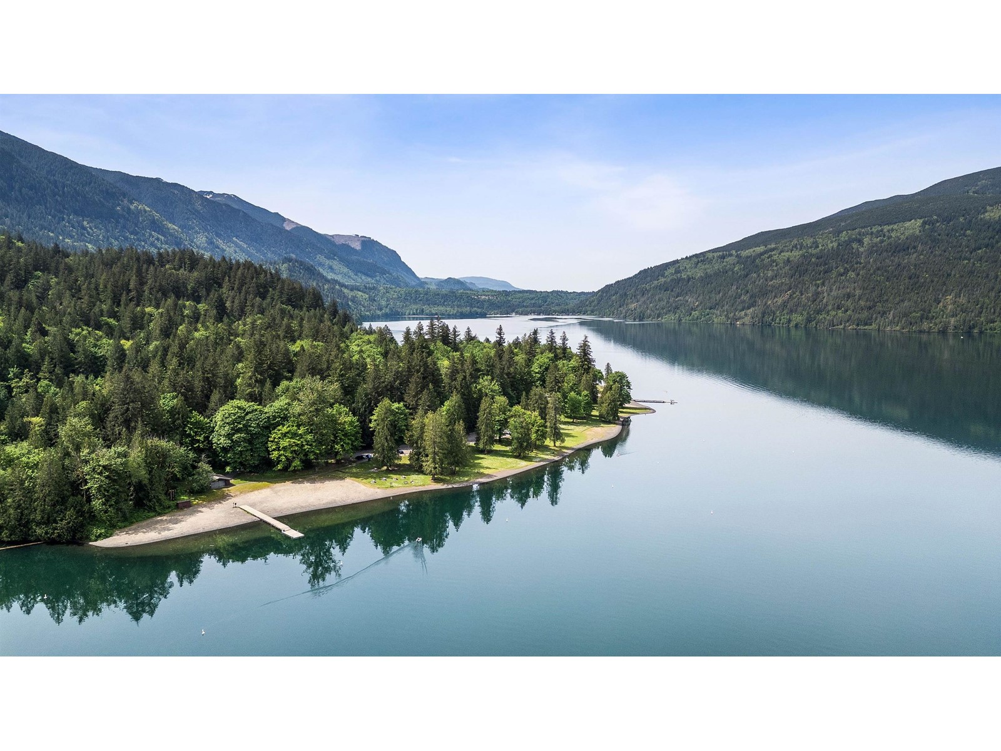302 3175 Columbia Valley Road, Cultus Lake North Chilliwack, British Columbia V2R 6C2
$1,999,999
PENTHOUSE CONDO w/ BOAT SLIP @ Lakeside on beautiful CULTUS LAKE. This amazing 1,743 sq ft 2 storey WATERFRONT CONDO features 3 bdrms + DEN & 3 bathrooms including a primary suite on MAIN w/ 6 pc ensuite w/ dual showers & dual vanities. Enjoy UNOBSTRUCTED LAKE VIEWS from the floor to ceiling windows in the soaring 22' vaulted great room w/ feature tiled gas fireplace. STUNNING ENTERTAINERS KITCHEN w/ oversized island, QUARTZ counters, high end SS appliances incl wine fridge! Head upstairs to 2 bedrooms, a LOFT, & a great bonus 'play' room- fabulous for the kids/grandkids or added storage! Private Boat Slip, 2 parking spots, & Resort Area includes; private swimming, BBQ, Bar and Lounge on main deck! This is a rare condo opportunity at Cultus Lake and is FREEHOLD LAND- The ONE & ONLY! * PREC - Personal Real Estate Corporation (id:48205)
Property Details
| MLS® Number | R3001380 |
| Property Type | Single Family |
| Storage Type | Storage |
| View Type | Lake View, Mountain View, View Of Water |
| Water Front Type | Waterfront |
Building
| Bathroom Total | 3 |
| Bedrooms Total | 4 |
| Amenities | Laundry - In Suite |
| Appliances | Washer, Dryer, Refrigerator, Stove, Dishwasher |
| Basement Type | None |
| Constructed Date | 2019 |
| Construction Style Attachment | Attached |
| Cooling Type | Central Air Conditioning |
| Fireplace Present | Yes |
| Fireplace Total | 1 |
| Fixture | Drapes/window Coverings |
| Heating Fuel | Electric |
| Stories Total | 2 |
| Size Interior | 1,793 Ft2 |
| Type | Apartment |
Parking
| Underground |
Land
| Acreage | No |
| Size Frontage | 28 Ft |
Rooms
| Level | Type | Length | Width | Dimensions |
|---|---|---|---|---|
| Above | Family Room | 16 ft ,1 in | 13 ft ,4 in | 16 ft ,1 in x 13 ft ,4 in |
| Above | Bedroom 3 | 14 ft ,7 in | 14 ft | 14 ft ,7 in x 14 ft |
| Above | Bedroom 4 | 13 ft ,2 in | 24 ft ,4 in | 13 ft ,2 in x 24 ft ,4 in |
| Main Level | Foyer | 5 ft | 7 ft ,5 in | 5 ft x 7 ft ,5 in |
| Main Level | Primary Bedroom | 13 ft ,1 in | 14 ft ,1 in | 13 ft ,1 in x 14 ft ,1 in |
| Main Level | Other | 6 ft ,9 in | 4 ft ,5 in | 6 ft ,9 in x 4 ft ,5 in |
| Main Level | Utility Room | 3 ft ,6 in | 5 ft ,1 in | 3 ft ,6 in x 5 ft ,1 in |
| Main Level | Bedroom 2 | 9 ft ,5 in | 9 ft ,4 in | 9 ft ,5 in x 9 ft ,4 in |
| Main Level | Kitchen | 9 ft ,6 in | 13 ft ,2 in | 9 ft ,6 in x 13 ft ,2 in |
| Main Level | Dining Room | 9 ft ,6 in | 7 ft ,8 in | 9 ft ,6 in x 7 ft ,8 in |
| Main Level | Living Room | 16 ft ,9 in | 17 ft | 16 ft ,9 in x 17 ft |














