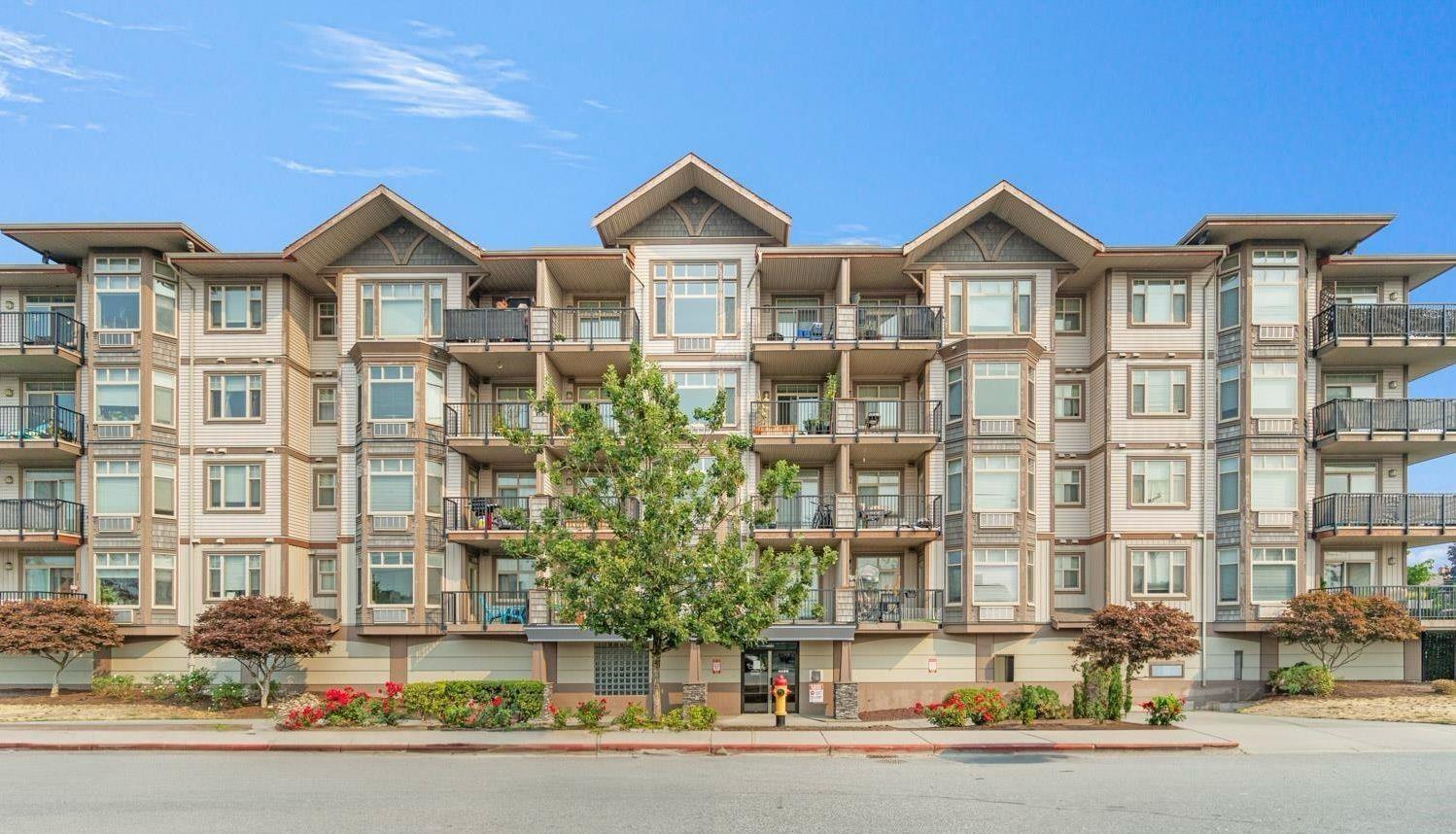309 46021 Second Avenue, Chilliwack Downtown Chilliwack, British Columbia V2P 1S6
$459,000
BEST deal on a 3 bed in Chilliwack! Situated on a quiet street in the heart of Chilliwack, this 3-BEDROOM, 2-BATH + DEN, corner unit home offers over 1200+ SQFT of living space featuring a open concept layout with a large kitchen, maple cabinets, granite countertops, 9-foot ceilings, S/S appliances, crown moulding, 4-piece ensuite & soaker tub, a private deck with MOUNTAIN VIEWS & 2 PARKING STALLS! plus all of the privacy being on a upper-floor & the conveniences of a modern building with secure entry & Air Conditioning to keep you comfortable all year-round. Located just steps away from downtown Chilliwack's District 1881 with tons of Shops, Restaurants, Cafes & Outdoor Dining enjoy everything this property has to offer. Don't miss this opportunity. Book your showing today! (id:48205)
Property Details
| MLS® Number | R2980276 |
| Property Type | Single Family |
| View Type | Mountain View |
Building
| Bathroom Total | 2 |
| Bedrooms Total | 3 |
| Amenities | Laundry - In Suite |
| Appliances | Washer, Dryer, Refrigerator, Stove, Dishwasher |
| Basement Type | None |
| Constructed Date | 2007 |
| Construction Style Attachment | Attached |
| Cooling Type | Central Air Conditioning |
| Fireplace Present | Yes |
| Fireplace Total | 1 |
| Heating Fuel | Electric |
| Heating Type | Baseboard Heaters |
| Stories Total | 4 |
| Size Interior | 1,220 Ft2 |
| Type | Apartment |
Parking
| Underground |
Land
| Acreage | No |
| Size Frontage | 34 Ft |
Rooms
| Level | Type | Length | Width | Dimensions |
|---|---|---|---|---|
| Main Level | Living Room | 19 ft ,9 in | 11 ft ,5 in | 19 ft ,9 in x 11 ft ,5 in |
| Main Level | Kitchen | 12 ft ,3 in | 9 ft ,3 in | 12 ft ,3 in x 9 ft ,3 in |
| Main Level | Dining Room | 11 ft ,2 in | 6 ft ,9 in | 11 ft ,2 in x 6 ft ,9 in |
| Main Level | Primary Bedroom | 13 ft ,5 in | 9 ft ,1 in | 13 ft ,5 in x 9 ft ,1 in |
| Main Level | Bedroom 2 | 13 ft ,3 in | 8 ft ,1 in | 13 ft ,3 in x 8 ft ,1 in |
| Main Level | Bedroom 3 | 12 ft ,9 in | 8 ft ,5 in | 12 ft ,9 in x 8 ft ,5 in |
| Main Level | Den | 6 ft ,1 in | 5 ft ,1 in | 6 ft ,1 in x 5 ft ,1 in |
| Main Level | Laundry Room | 9 ft ,1 in | 4 ft ,1 in | 9 ft ,1 in x 4 ft ,1 in |
| Main Level | Foyer | 5 ft ,4 in | 4 ft ,8 in | 5 ft ,4 in x 4 ft ,8 in |
https://www.realtor.ca/real-estate/28052276/309-46021-second-avenue-chilliwack-downtown-chilliwack












