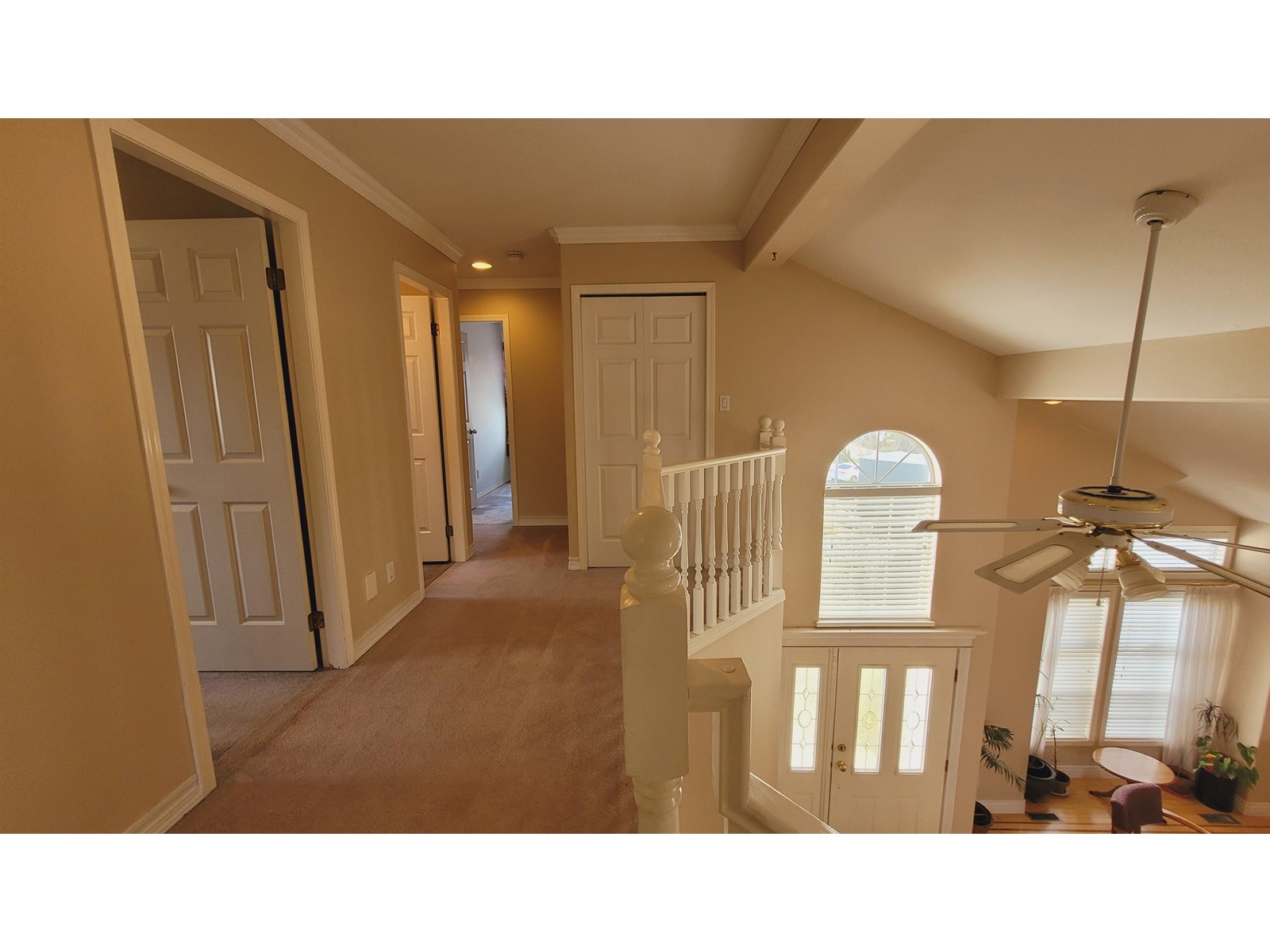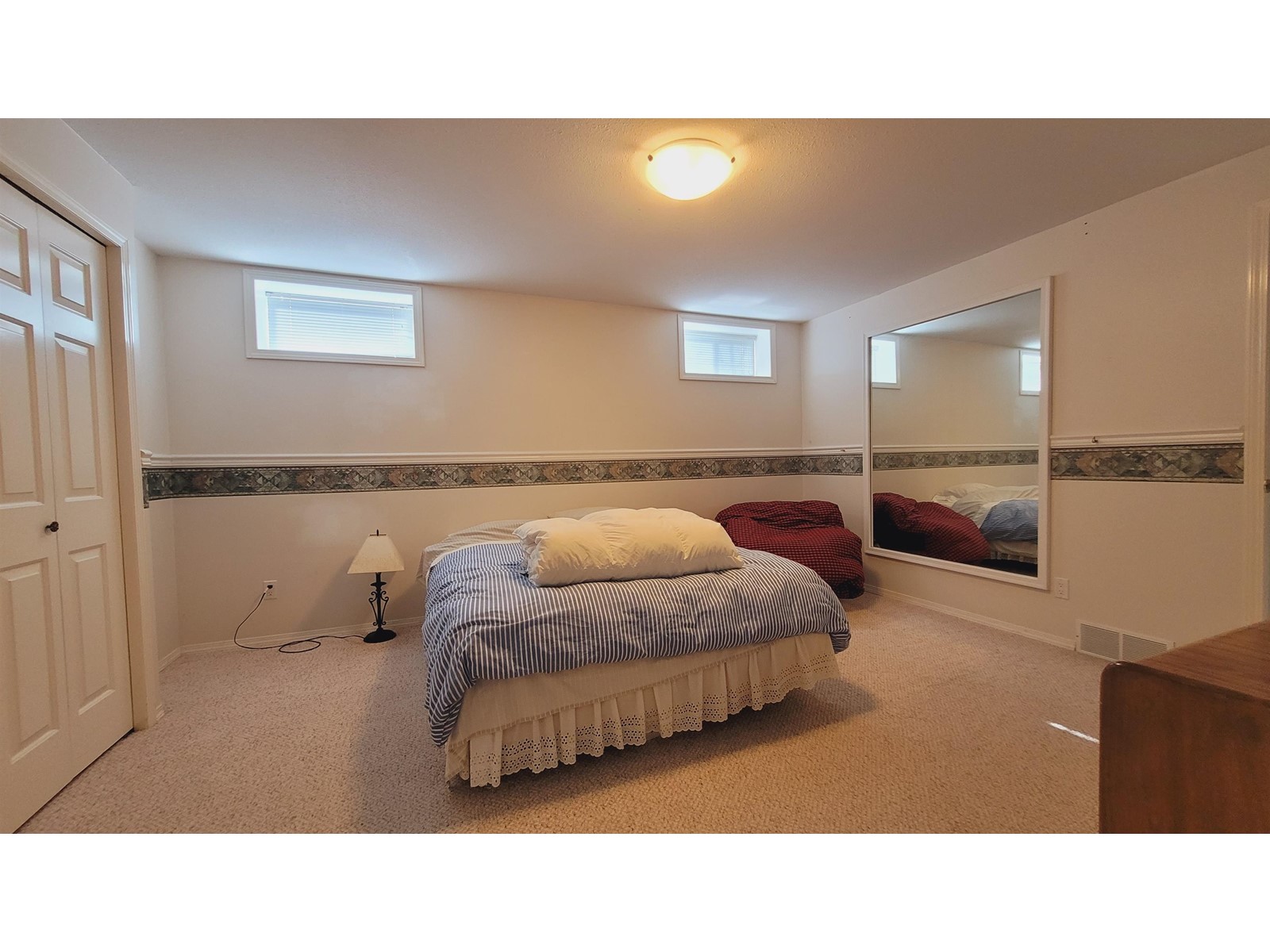32073 Clinton Avenue Abbotsford, British Columbia V2T 5B7
$1,275,000
FAIRFIELD ESTATES: Elegant Custom 2 Storey with Basement Residence. Step inside the 2 Storey Entrance Foyer with its open staircase to discover the character of this spectacular home. To the left you'll see the formal Living & Dining Room with its vaulted ceilings and hardwood floors, and cozy Fireplace. To the right of the staircase you find the family sized Kitchen, Large Eating Area, and the Family Room with patio doors leading to a West facing Patio. Ascend the staircase to the 4 Bedrooms, included the huge Master with Walk-In Closet and Ensuite. The main Bathroom had a tub enclosure and Skylight. The finished Basement has a large 5th Bedroom with Bathroom as well has a huge Rec Room ready for your ideas. Double Garage as well as a detached single Garage/Shop. 9278 Sq Ft Lot. (id:48205)
Property Details
| MLS® Number | R2978296 |
| Property Type | Single Family |
| Neigbourhood | North Clearbrook |
| Parking Space Total | 6 |
| View Type | City View |
Building
| Bathroom Total | 4 |
| Bedrooms Total | 5 |
| Age | 36 Years |
| Amenities | Laundry - In Suite |
| Appliances | Washer, Dryer, Dishwasher, Garage Door Opener, Oven - Built-in, Range, Refrigerator, Storage Shed |
| Architectural Style | 2 Level |
| Basement Development | Finished |
| Basement Type | Full (finished) |
| Construction Style Attachment | Detached |
| Fireplace Present | Yes |
| Fireplace Total | 1 |
| Heating Fuel | Electric, Natural Gas |
| Heating Type | Forced Air |
| Size Interior | 3,260 Ft2 |
| Type | House |
| Utility Water | Municipal Water |
Parking
| Garage | |
| Garage |
Land
| Acreage | No |
| Sewer | Sanitary Sewer, Storm Sewer |
| Size Irregular | 9278 |
| Size Total | 9278 Sqft |
| Size Total Text | 9278 Sqft |
Utilities
| Electricity | Available |
| Natural Gas | Available |
| Water | Available |
https://www.realtor.ca/real-estate/28039376/32073-clinton-avenue-abbotsford






































