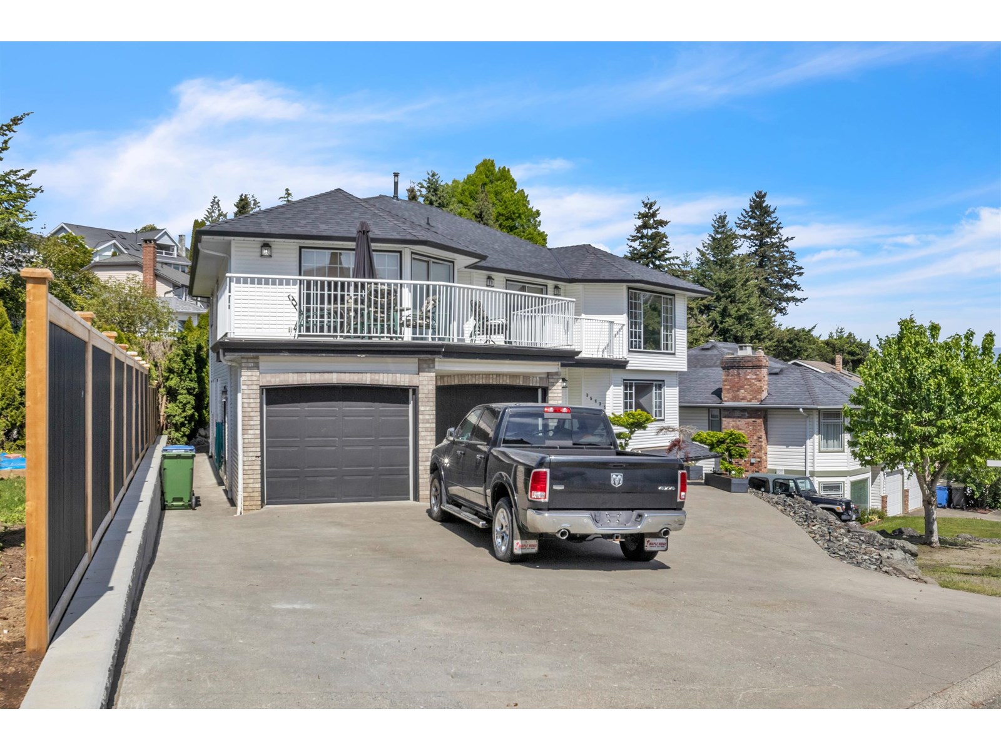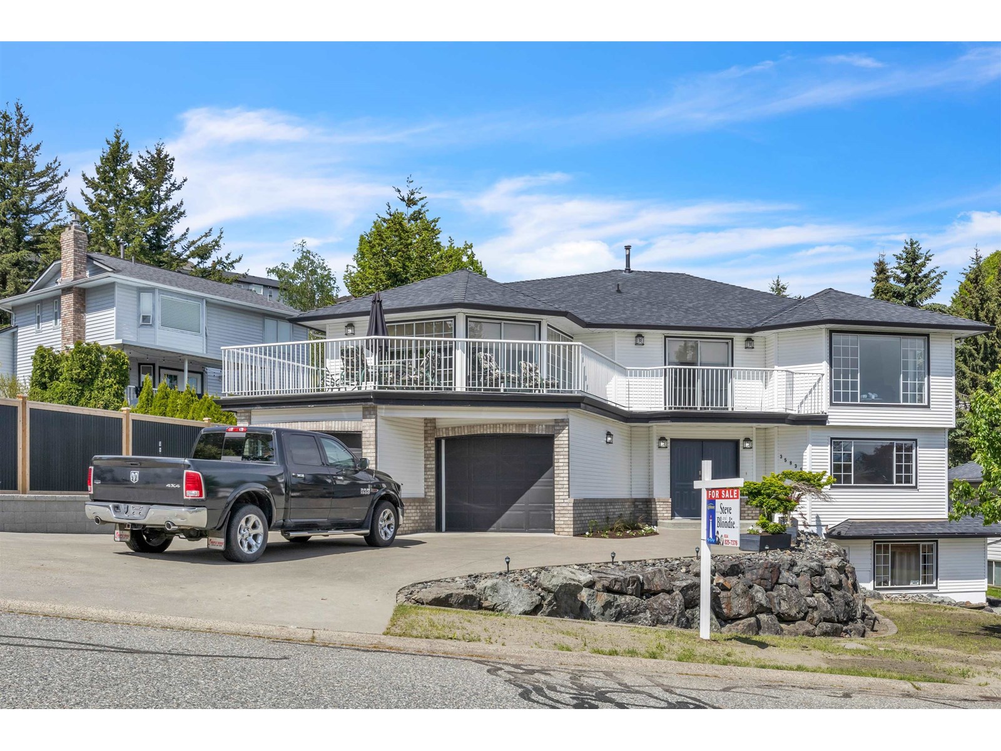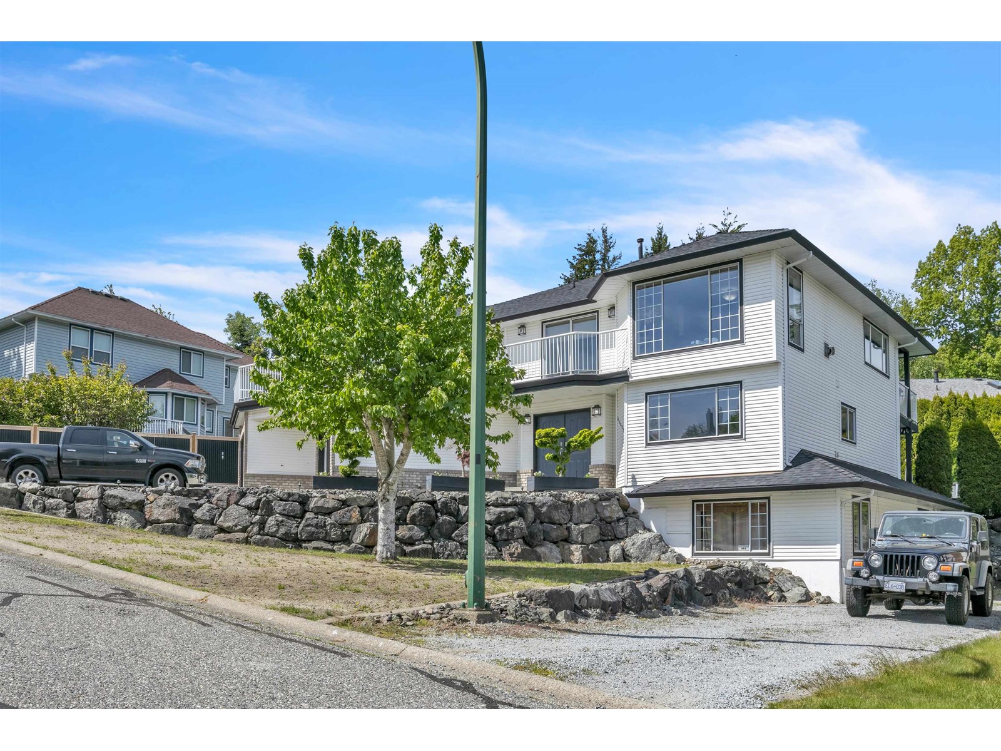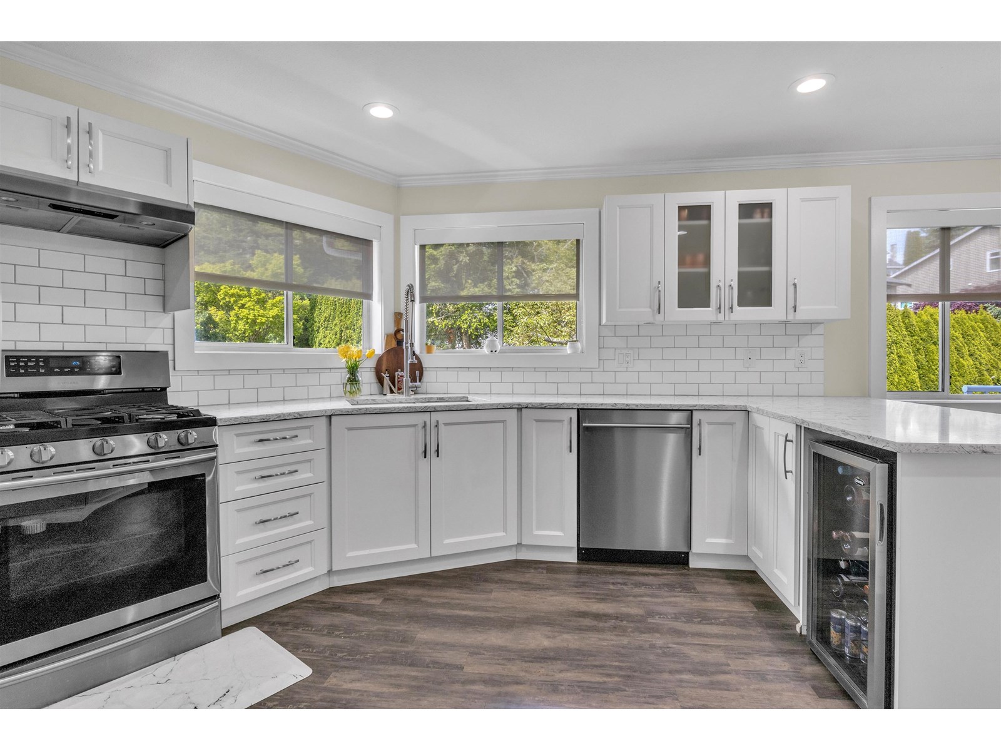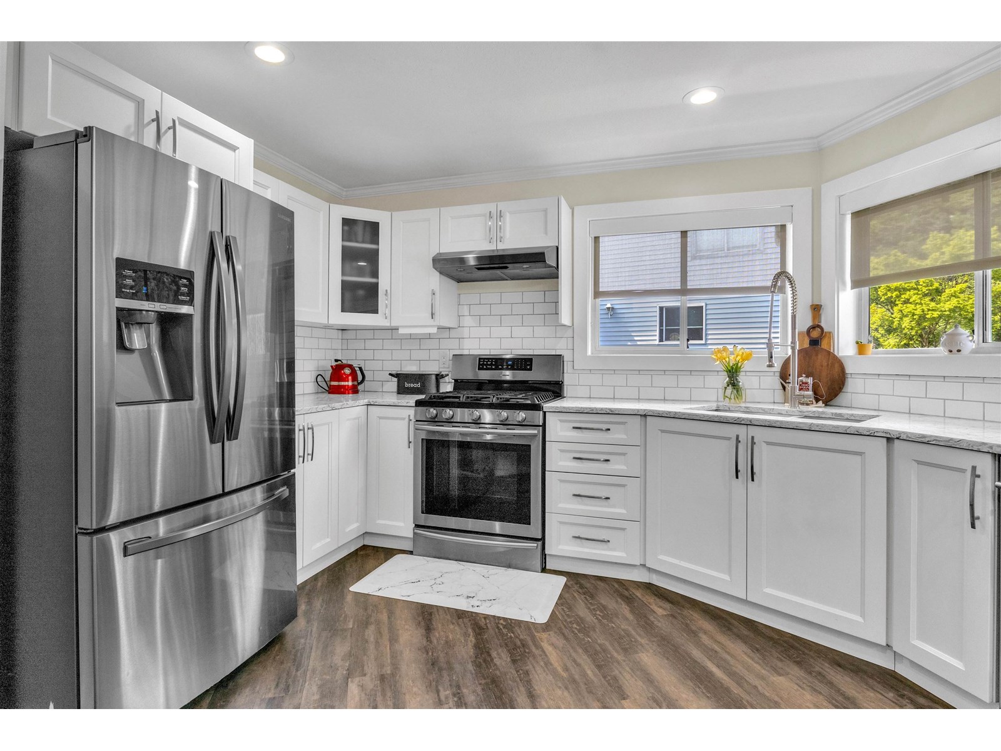4 Bedroom
4 Bathroom
4,181 ft2
2 Level
Fireplace
Air Conditioned
Forced Air, Heat Pump
Sprinkler System
$1,358,350
CUSTOM DESIGNED large Reverse 2-story home w/full bsmt. UPDATED Roof, A/C, Kitchen & more. Showcasing attention to detail throughout. UPPER FLOOR: GOURMET bright kitchen, gas stove, granite counters, lots of cabinets, pantry, & opens to a covered deck, Mt Baker View. Huge livingRm w/gas F.P., next to entertaining diningRm, bedRm, large familyRm w/gas F.P. & opens to a massive south facing deck & VIEW!! MAIN FLOOR: hosts the PRIMARY BedRm, huge ensuite, 2 large bdrms, laundryRm, bathRm & large dble garage one bay 25ft deep. Boat or work shop. BSMT: 2 bdrm suite PLUS a bunker. OUTSIDE, relax on the covered deck or the south facing decks or soak in the hot tub or dip into the pool in your private yard. Parking for 9 cars. WALK TO Mountain School, shopping, restaurants etc. Renos 3 years ago (id:48205)
Property Details
|
MLS® Number
|
R2999680 |
|
Property Type
|
Single Family |
|
Neigbourhood
|
Lower Sumas Mountain |
|
Parking Space Total
|
9 |
|
View Type
|
Mountain View, View, Valley View |
Building
|
Bathroom Total
|
4 |
|
Bedrooms Total
|
4 |
|
Age
|
34 Years |
|
Appliances
|
Washer, Dryer, Refrigerator, Stove, Dishwasher, Garage Door Opener, Hot Tub, Microwave, Wine Fridge |
|
Architectural Style
|
2 Level |
|
Construction Style Attachment
|
Detached |
|
Cooling Type
|
Air Conditioned |
|
Fireplace Present
|
Yes |
|
Fireplace Total
|
2 |
|
Fixture
|
Drapes/window Coverings |
|
Heating Fuel
|
Natural Gas |
|
Heating Type
|
Forced Air, Heat Pump |
|
Size Interior
|
4,181 Ft2 |
|
Type
|
House |
|
Utility Water
|
Municipal Water |
Parking
Land
|
Acreage
|
No |
|
Landscape Features
|
Sprinkler System |
|
Sewer
|
Sanitary Sewer |
|
Size Irregular
|
7277 |
|
Size Total
|
7277 Sqft |
|
Size Total Text
|
7277 Sqft |
Utilities
|
Electricity
|
Available |
|
Natural Gas
|
Available |
|
Water
|
Available |
https://www.realtor.ca/real-estate/28280928/35835-heatherstone-place-abbotsford

