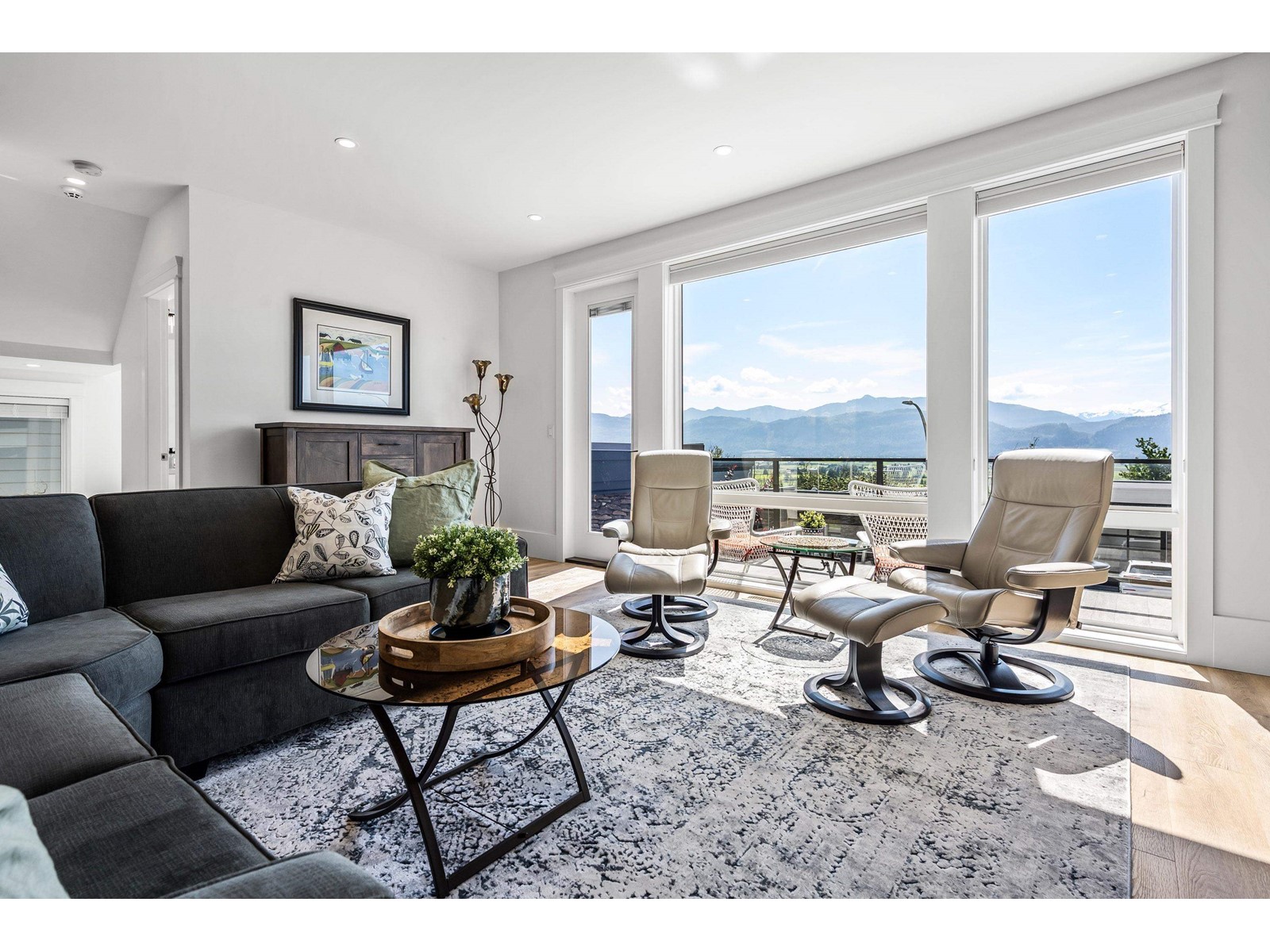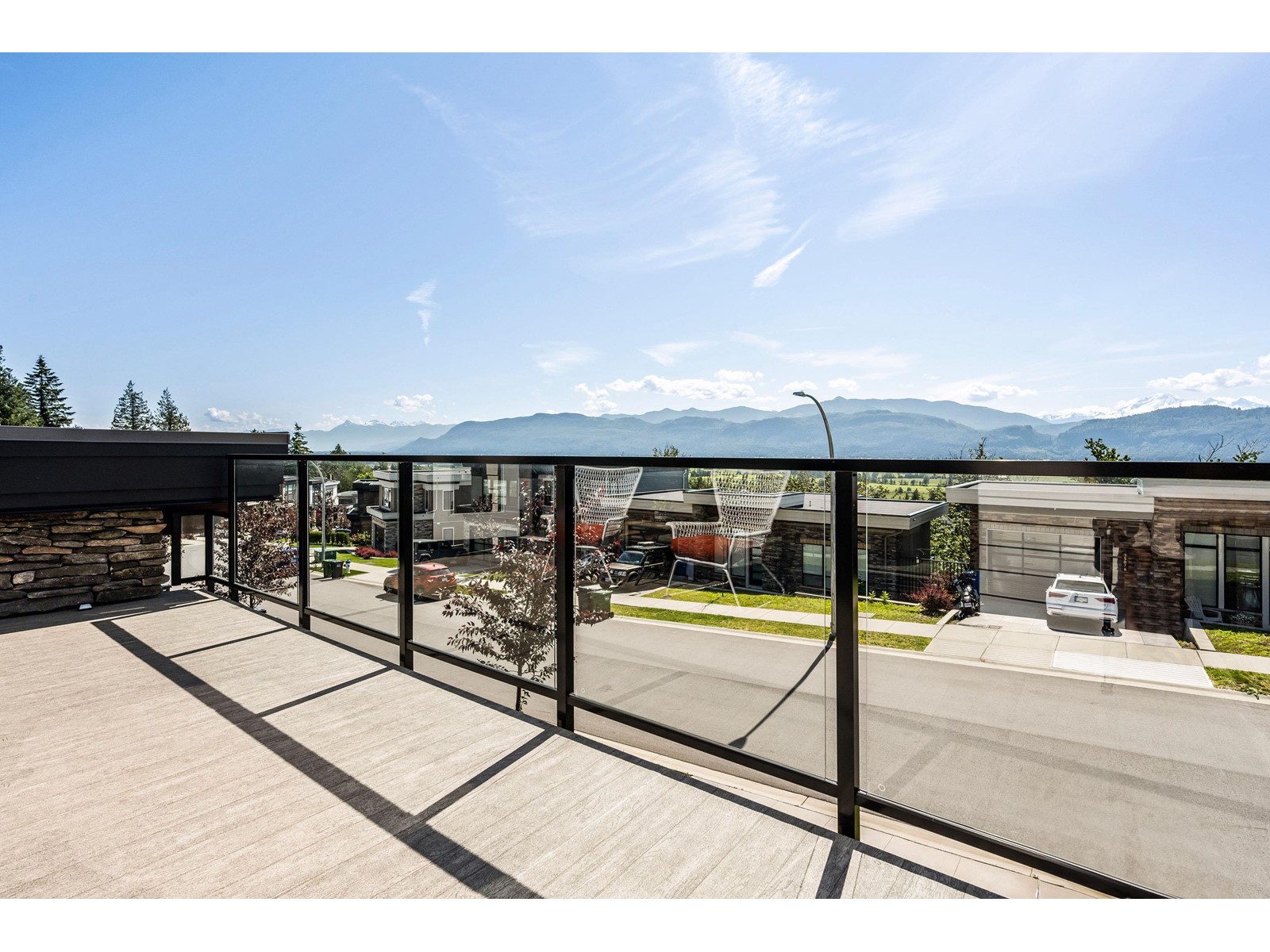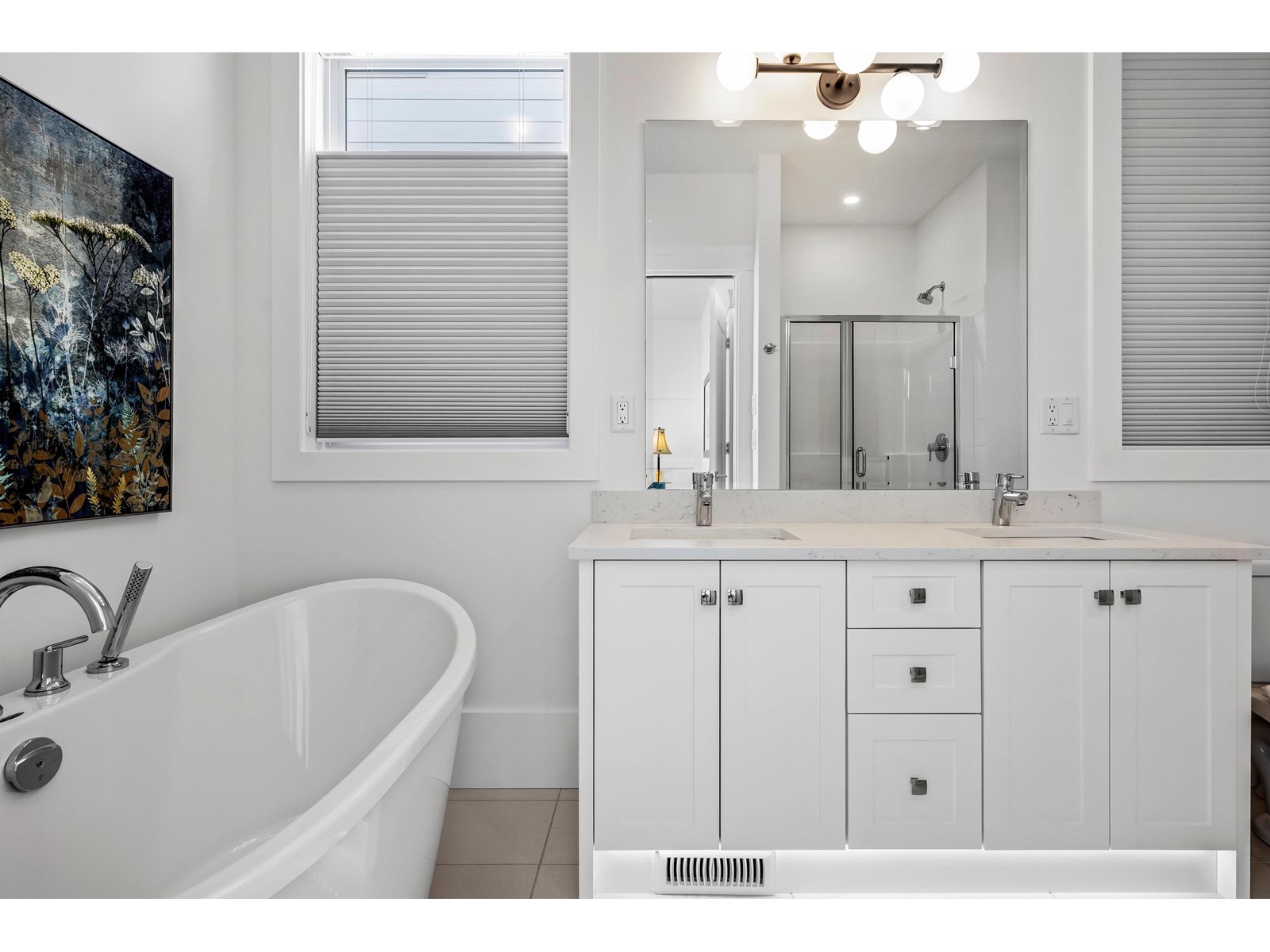35873 Timberlane Drive Abbotsford, British Columbia V3G 0H5
$1,338,800
Panoramic Views from this luxurious Timberlane Drive home built by award winning Algra Bros. This modern open concept home features floor to ceiling windows w/amazing Mt. Baker views from living area w/gas FPL as well as massive deck. Chef's kitchen w/large island, professional Fisher & Payke s/s appl, pantry, quartz countertops. Cedar lined tray ceiling featured in kitchen & dining which extends through large dual sliding doors leading out to backyard w/ custom pergola & gas hookup, the entertainers dream! Primary bdrm features huge windows framing incredible view, blackout shades, WI closet, under-lit spa-like ensuite w/ freestanding soaker tub. 2 more bedrooms & laundry on top floor. Bsmt. includes huge media room & den. Central air, vaulted ceiling in entry w/underlit railings & more! (id:48205)
Property Details
| MLS® Number | R2898460 |
| Property Type | Single Family |
| Parking Space Total | 4 |
| View Type | Mountain View, Valley View, View (panoramic) |
Building
| Bathroom Total | 3 |
| Bedrooms Total | 3 |
| Age | 3 Years |
| Appliances | Washer, Dryer, Refrigerator, Stove, Dishwasher, Alarm System, Central Vacuum |
| Architectural Style | 2 Level, 3 Level |
| Basement Development | Finished |
| Basement Type | Unknown (finished) |
| Construction Style Attachment | Detached |
| Cooling Type | Air Conditioned |
| Fire Protection | Security System |
| Fireplace Present | Yes |
| Fireplace Total | 1 |
| Heating Fuel | Natural Gas |
| Heating Type | Forced Air |
| Size Interior | 2340 Sqft |
| Type | House |
| Utility Water | Municipal Water |
Parking
| Garage |
Land
| Acreage | No |
| Sewer | Sanitary Sewer, Storm Sewer |
| Size Irregular | 3248 |
| Size Total | 3248 Sqft |
| Size Total Text | 3248 Sqft |
Utilities
| Electricity | Available |
| Natural Gas | Available |
| Water | Available |
https://www.realtor.ca/real-estate/27093302/35873-timberlane-drive-abbotsford











































