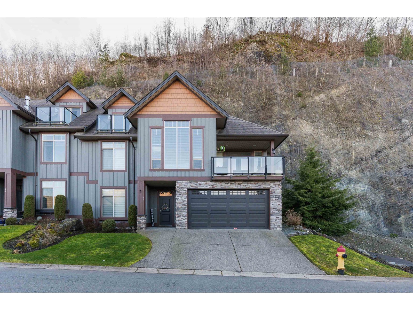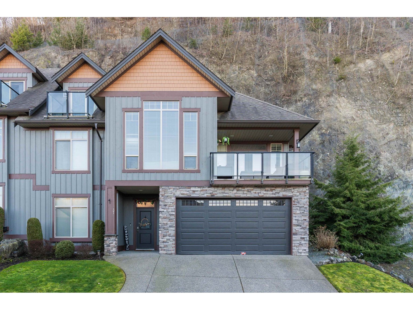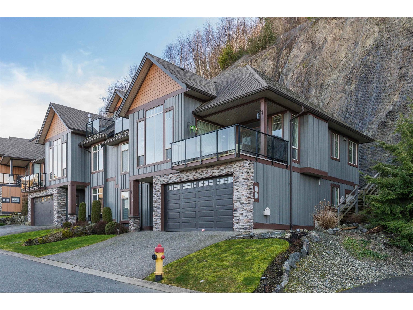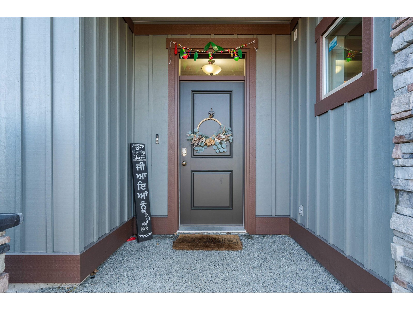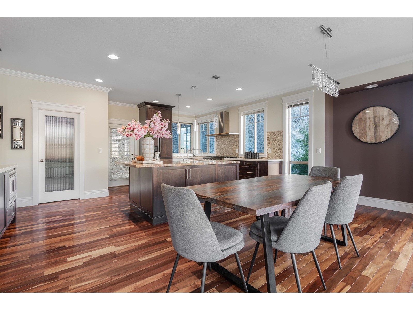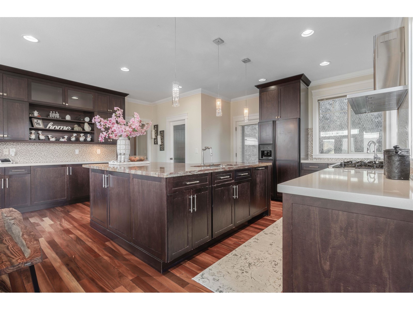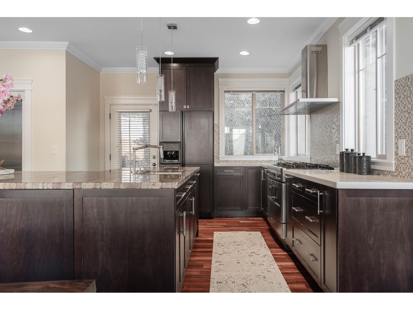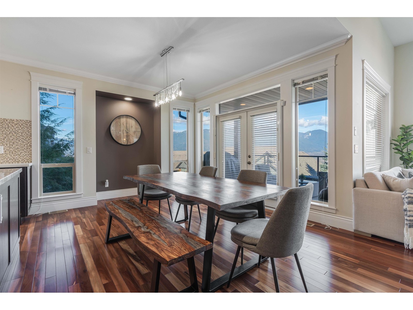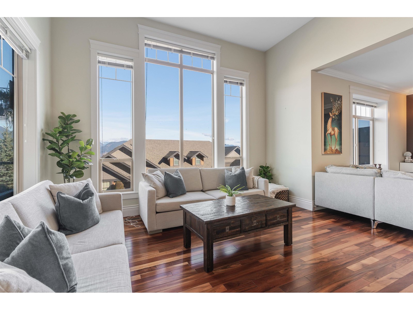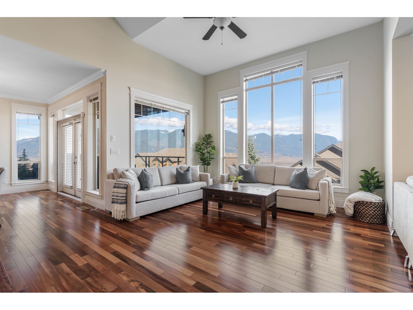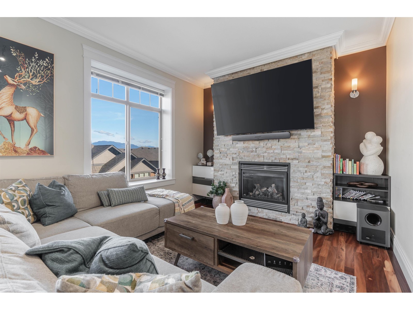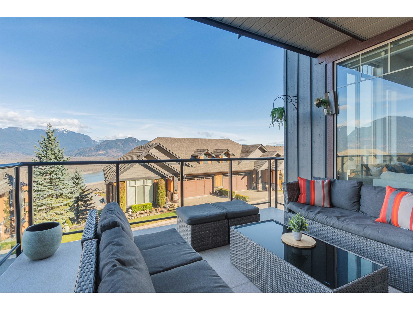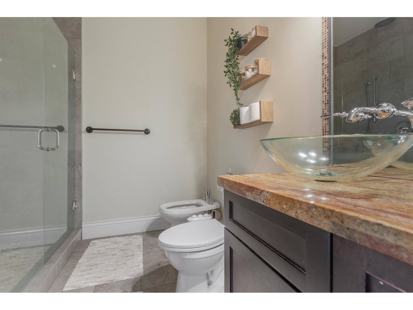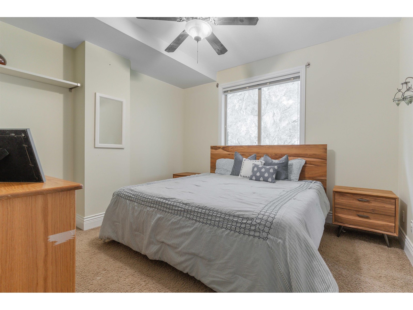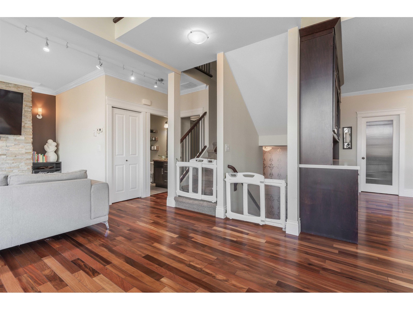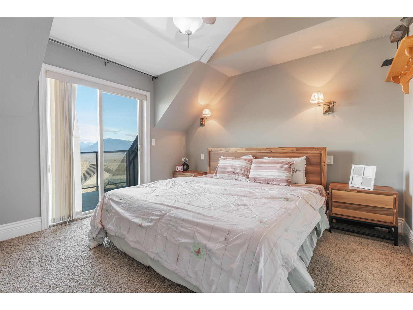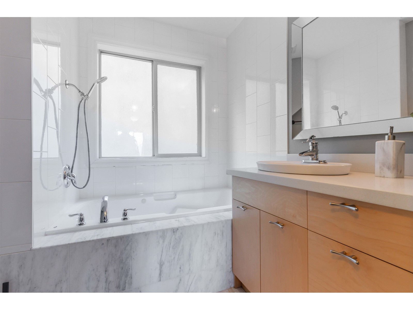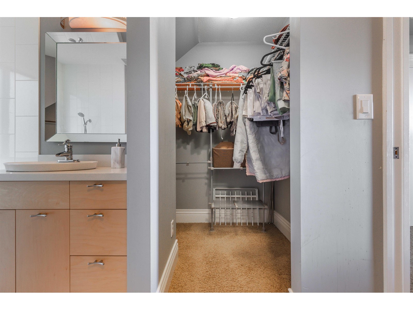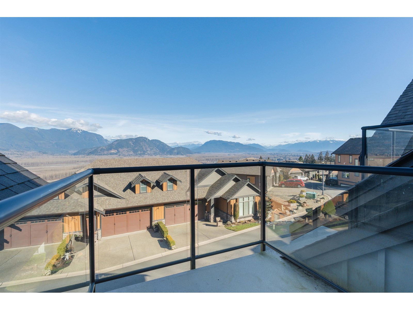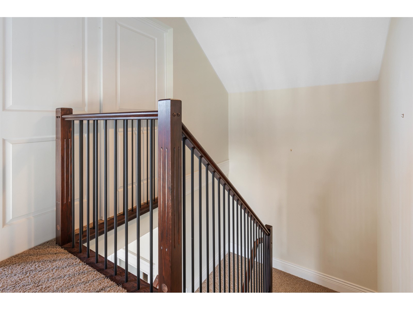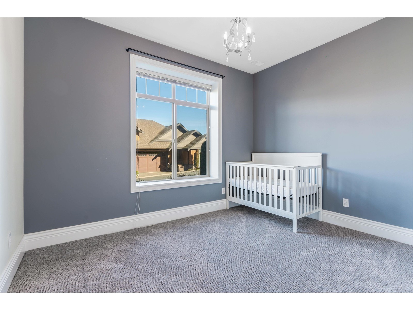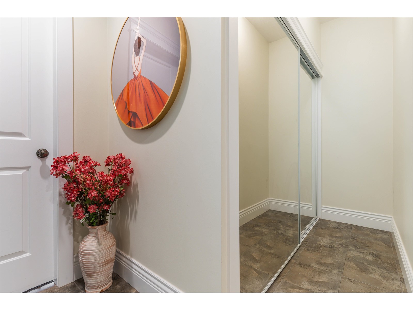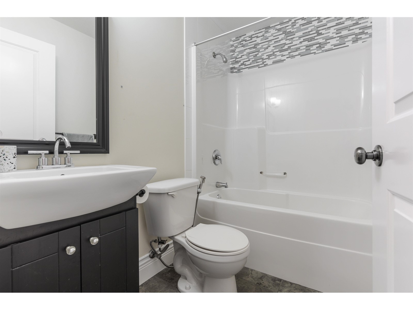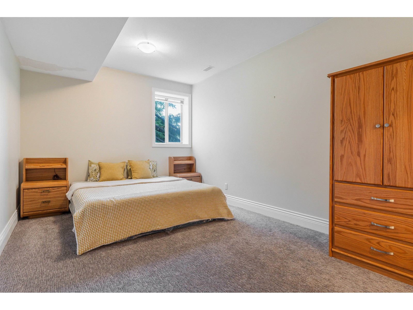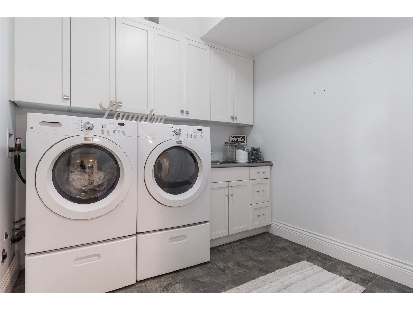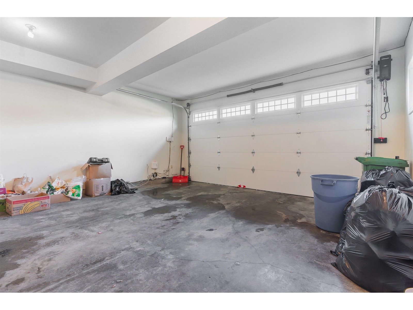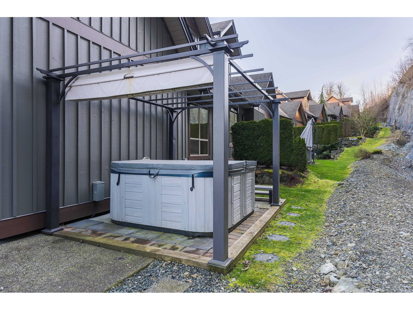37 43540 Alameda Drive, Chilliwack Mountain Chilliwack, British Columbia V2R 0J9
$954,900
BEAUTIFUL 2553 sq ft 1/2 duplex style townhome w/ RIVER VIEWS in popular Retriever Ridge! This END UNIT is kept in 10/10 condition, this property is sure to impress. UPGRADES such as A/C, ENGINEERED HARDWOOD in main living area & kitchen, modern light fixtures, EXTENDED rear patio, b.i. vac, security system, & designer PAINT. Relax in your great room by the rock fireplace, or head out onto your COVERED PATIO & enjoy the river views. Spacious kitchen w/ large eating bar, undercab lighting, stainless steel appliances, walk in pantry, and GRANITE counters. Master on the main floor w/ 4 piece ensuite & walk in closet. Loft area above w/ private balcony facing river. OVERSIZED double garage (fits a FULL SIZED TRUCK) w/ bonus storage room. VERY well ran strata "“ CALL TODAY! (id:48205)
Open House
This property has open houses!
2:00 pm
Ends at:4:00 pm
2:00 pm
Ends at:4:00 pm
Property Details
| MLS® Number | R2973967 |
| Property Type | Single Family |
| View Type | Mountain View, River View, Valley View |
Building
| Bathroom Total | 3 |
| Bedrooms Total | 3 |
| Amenities | Laundry - In Suite |
| Appliances | Washer, Dryer, Refrigerator, Stove, Dishwasher |
| Basement Development | Finished |
| Basement Type | Unknown (finished) |
| Constructed Date | 2009 |
| Construction Style Attachment | Attached |
| Cooling Type | Central Air Conditioning |
| Heating Fuel | Natural Gas |
| Heating Type | Forced Air |
| Stories Total | 3 |
| Size Interior | 2,553 Ft2 |
| Type | Row / Townhouse |
Parking
| Garage | 2 |
Land
| Acreage | No |
| Size Frontage | 40 Ft ,5 In |
Rooms
| Level | Type | Length | Width | Dimensions |
|---|---|---|---|---|
| Above | Primary Bedroom | 23 ft ,6 in | 12 ft ,4 in | 23 ft ,6 in x 12 ft ,4 in |
| Lower Level | Foyer | 8 ft ,7 in | 8 ft ,1 in | 8 ft ,7 in x 8 ft ,1 in |
| Lower Level | Bedroom 2 | 13 ft ,3 in | 9 ft ,6 in | 13 ft ,3 in x 9 ft ,6 in |
| Lower Level | Laundry Room | 7 ft ,1 in | 10 ft ,7 in | 7 ft ,1 in x 10 ft ,7 in |
| Lower Level | Media | 12 ft ,2 in | 10 ft ,9 in | 12 ft ,2 in x 10 ft ,9 in |
| Lower Level | Storage | 6 ft ,6 in | 10 ft | 6 ft ,6 in x 10 ft |
| Main Level | Kitchen | 12 ft ,8 in | 12 ft | 12 ft ,8 in x 12 ft |
| Main Level | Pantry | 7 ft | 5 ft | 7 ft x 5 ft |
| Main Level | Dining Room | 13 ft ,6 in | 12 ft | 13 ft ,6 in x 12 ft |
| Main Level | Living Room | 17 ft | 14 ft | 17 ft x 14 ft |
| Main Level | Bedroom 3 | 12 ft ,2 in | 15 ft ,4 in | 12 ft ,2 in x 15 ft ,4 in |
| Main Level | Other | 6 ft ,1 in | 5 ft ,8 in | 6 ft ,1 in x 5 ft ,8 in |
https://www.realtor.ca/real-estate/27991506/37-43540-alameda-drive-chilliwack-mountain-chilliwack

