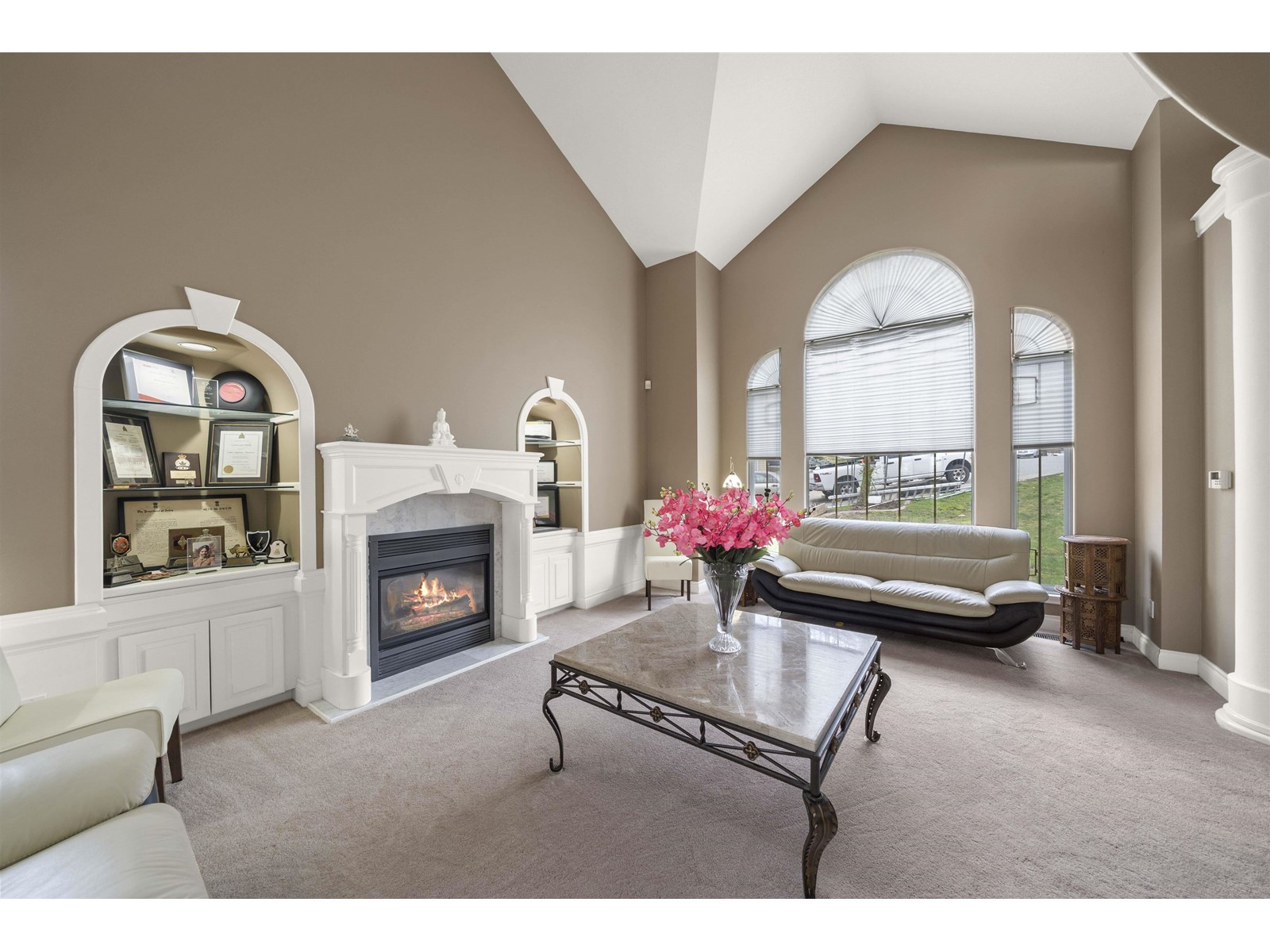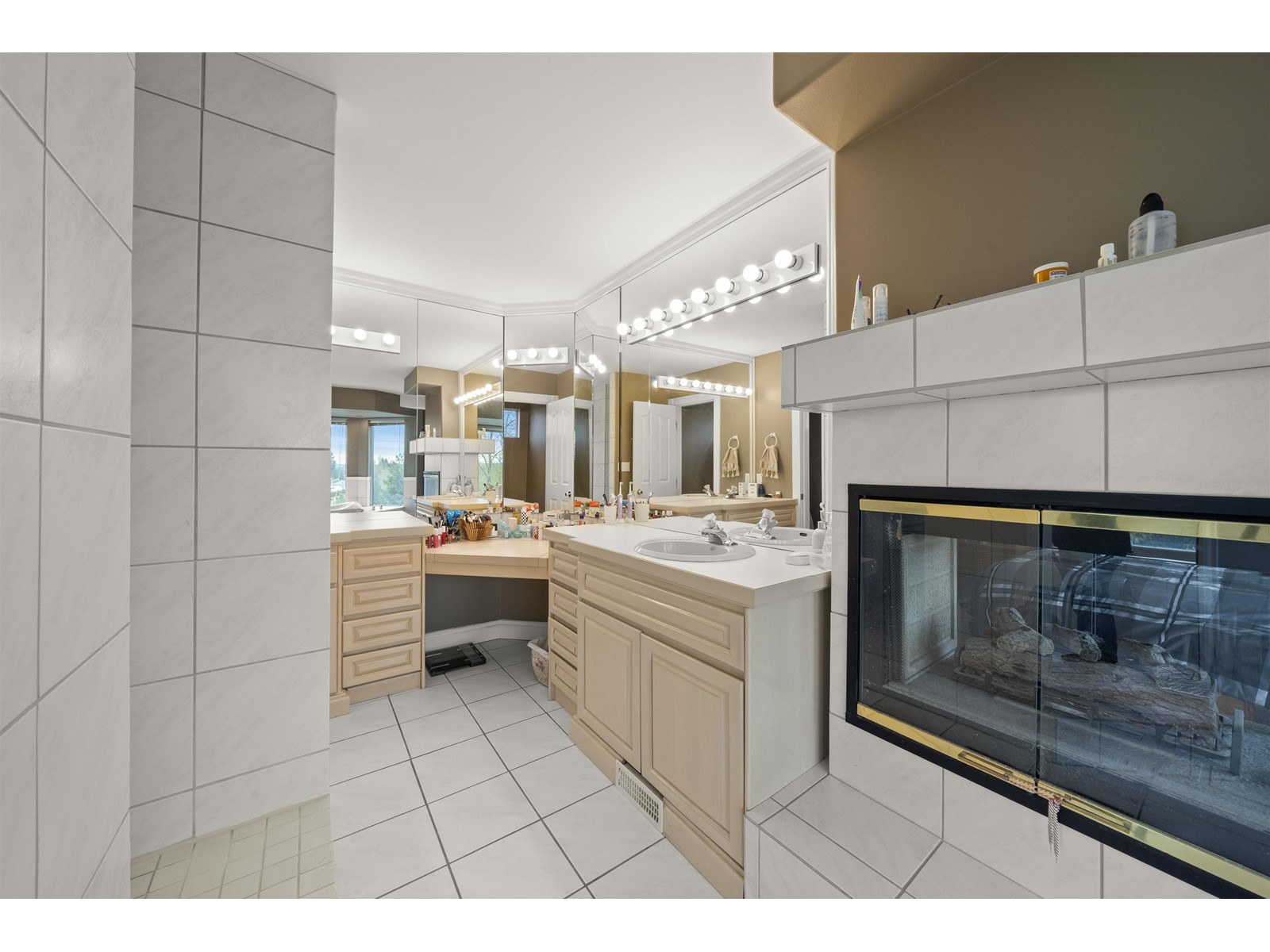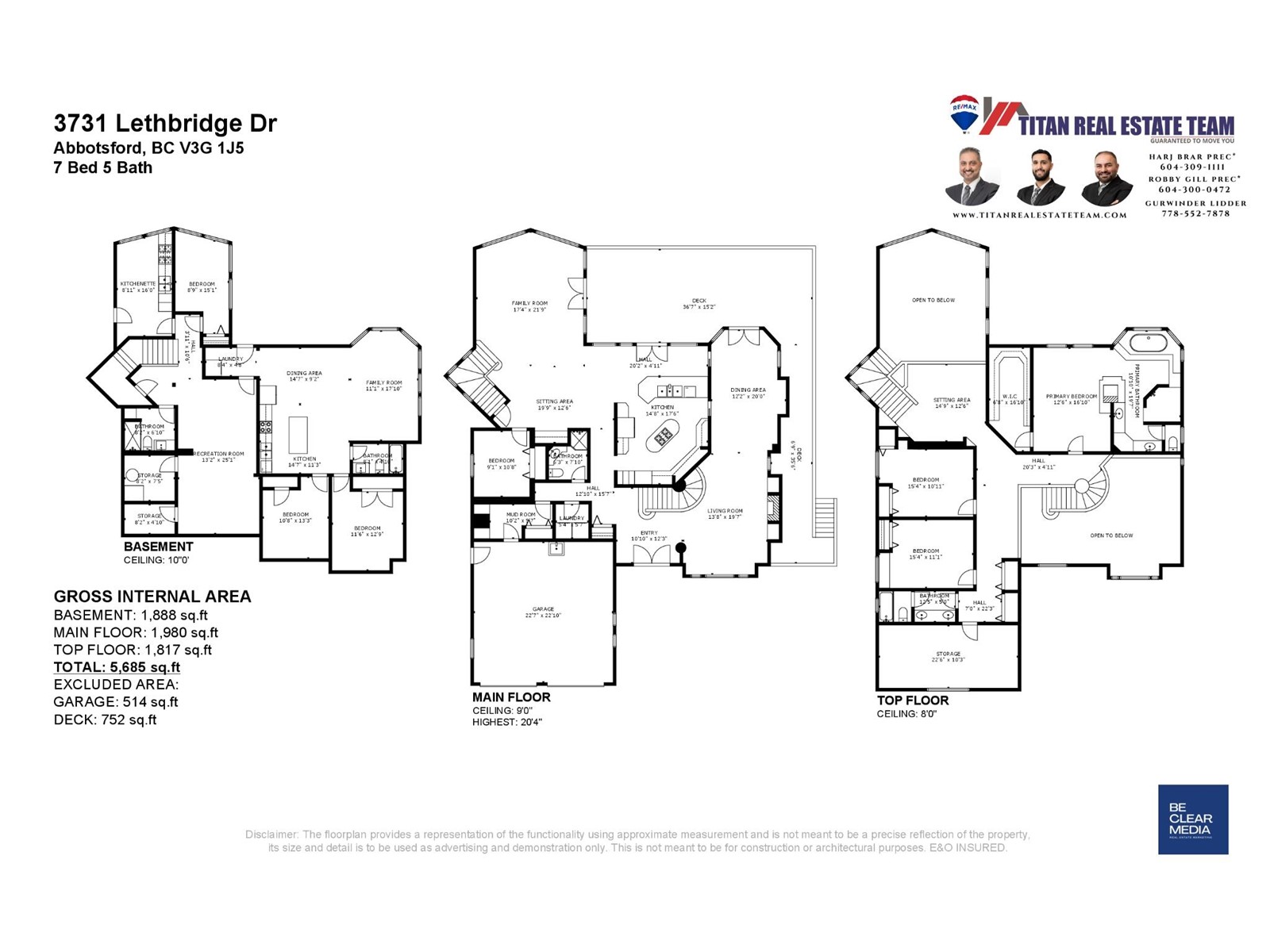3731 Lethbridge Drive Abbotsford, British Columbia V3G 1J5
$1,599,000
Located in the desirable Sandy Hill area of East Abbotsford, this stunning architecturally designed 2-storey w/bsmt home has tons of upgrades & offers 5,685 sq. ft. of living space on a massive 15,377 sq. ft. lot with breathtaking views of the Valley! It features a total of 7 spacious bedrooms, 5 bathrooms, vaulted ceilings, cathedral windows, expansive kitchen, built-in wet bar, 240V for electric vehicles, 3 fireplaces & 6-piece ensuite in the Master. Basement boasts a 2 bedroom suite & a 1 bedroom suite each w/separate entry & laundry, providing excellent mortgage helpers! Offering a huge sundeck & private backyard that is fully fenced and backs onto greenspace. Located in a quiet cul-de-sac, close to all levels of schools, transit, parks, golf course & much more! Come see your new home! (id:48205)
Property Details
| MLS® Number | R2986033 |
| Property Type | Single Family |
| Neigbourhood | Upper Ten Oaks |
| Parking Space Total | 6 |
| Storage Type | Storage |
| View Type | City View, Mountain View, Valley View |
Building
| Bathroom Total | 5 |
| Bedrooms Total | 7 |
| Age | 34 Years |
| Amenities | Laundry - In Suite, Storage - Locker |
| Appliances | Washer, Dryer, Refrigerator, Stove, Dishwasher, Garage Door Opener, Oven - Built-in, Alarm System |
| Architectural Style | 2 Level |
| Construction Style Attachment | Detached |
| Fire Protection | Security System |
| Fireplace Present | Yes |
| Fireplace Total | 3 |
| Fixture | Drapes/window Coverings |
| Heating Fuel | Natural Gas |
| Heating Type | Forced Air |
| Size Interior | 5,685 Ft2 |
| Type | House |
| Utility Water | Municipal Water |
Parking
| Garage | |
| Open |
Land
| Acreage | No |
| Sewer | Sanitary Sewer, Storm Sewer |
| Size Irregular | 15377 |
| Size Total | 15377 Sqft |
| Size Total Text | 15377 Sqft |
Utilities
| Electricity | Available |
| Natural Gas | Available |
| Water | Available |
https://www.realtor.ca/real-estate/28130222/3731-lethbridge-drive-abbotsford











































