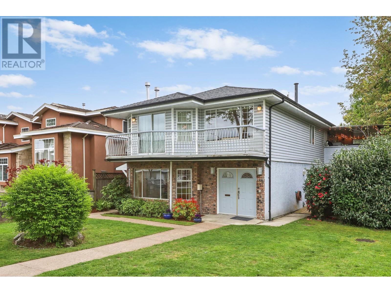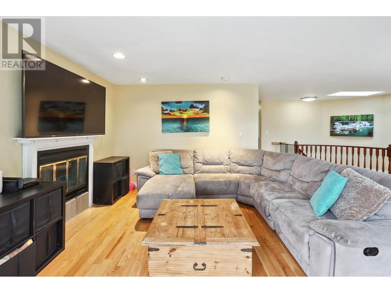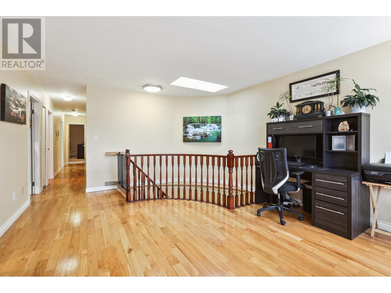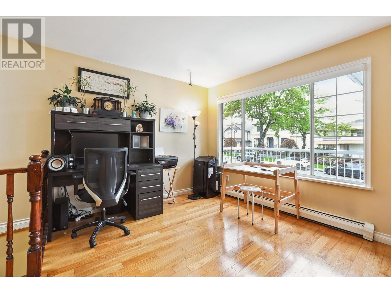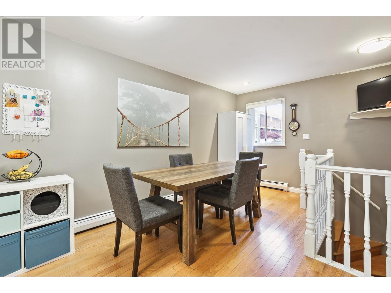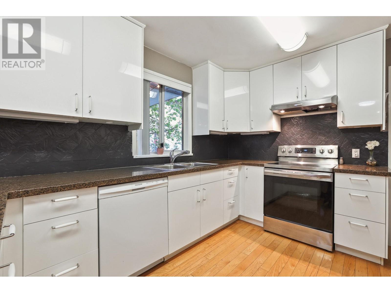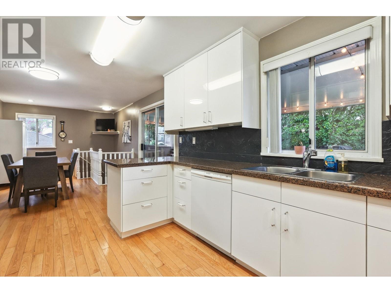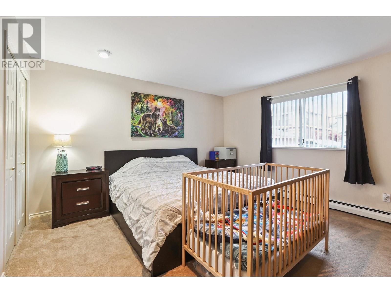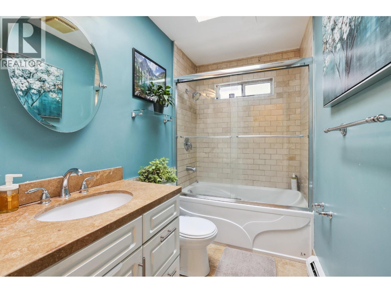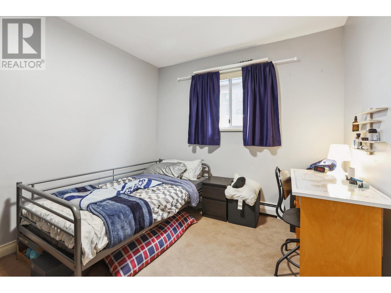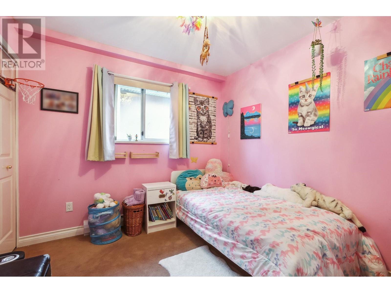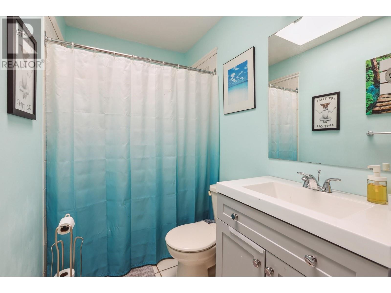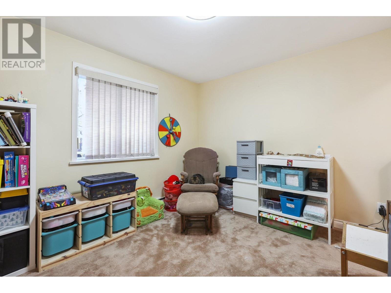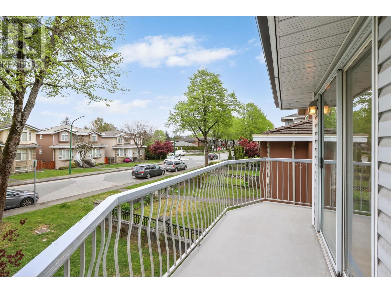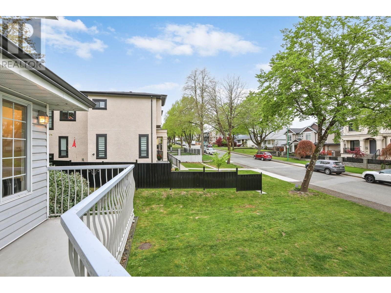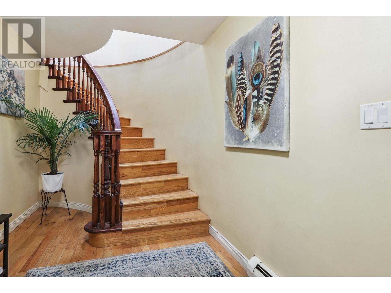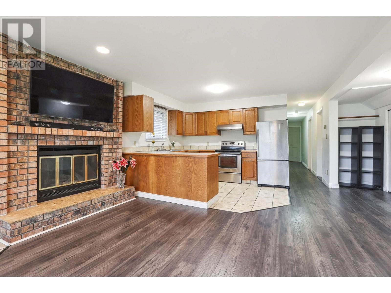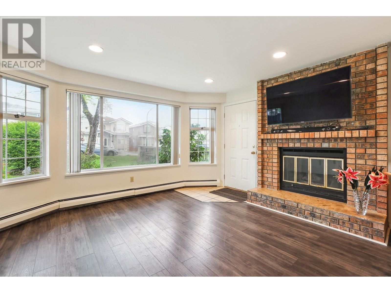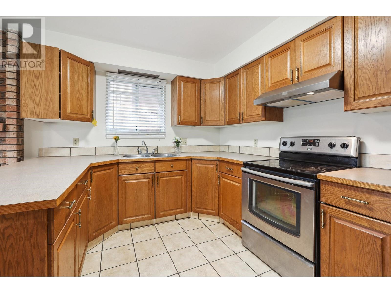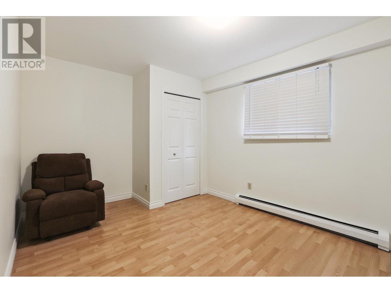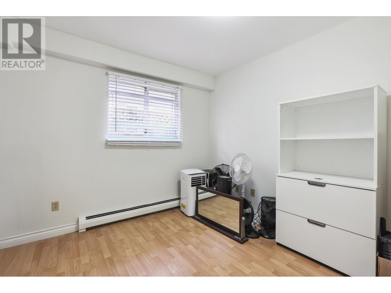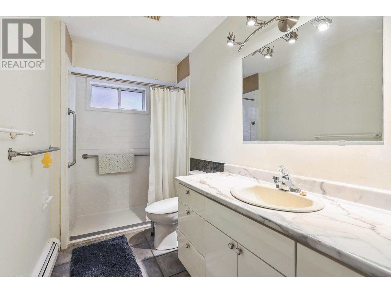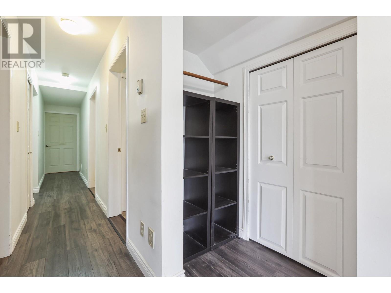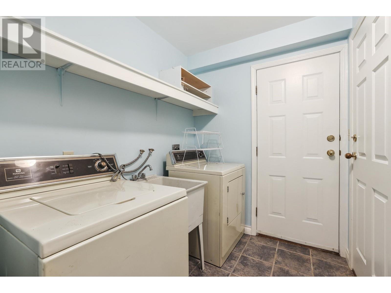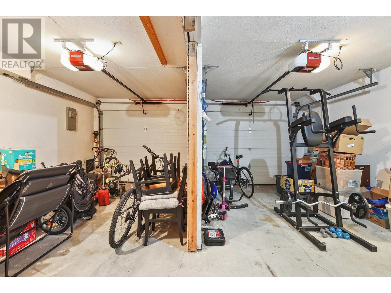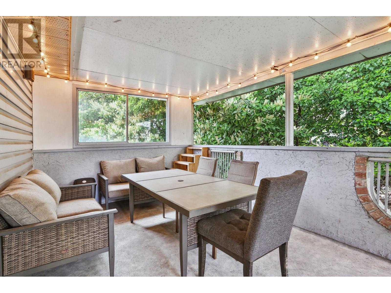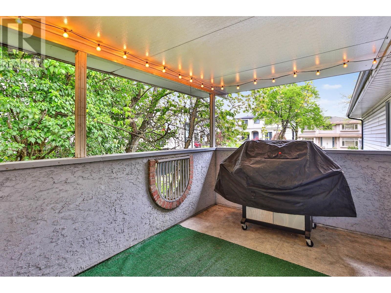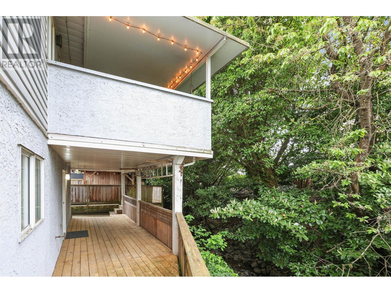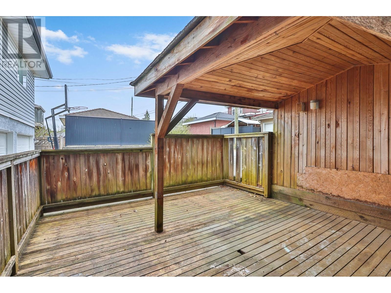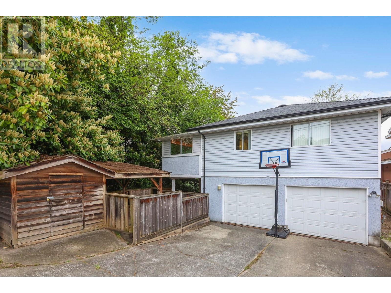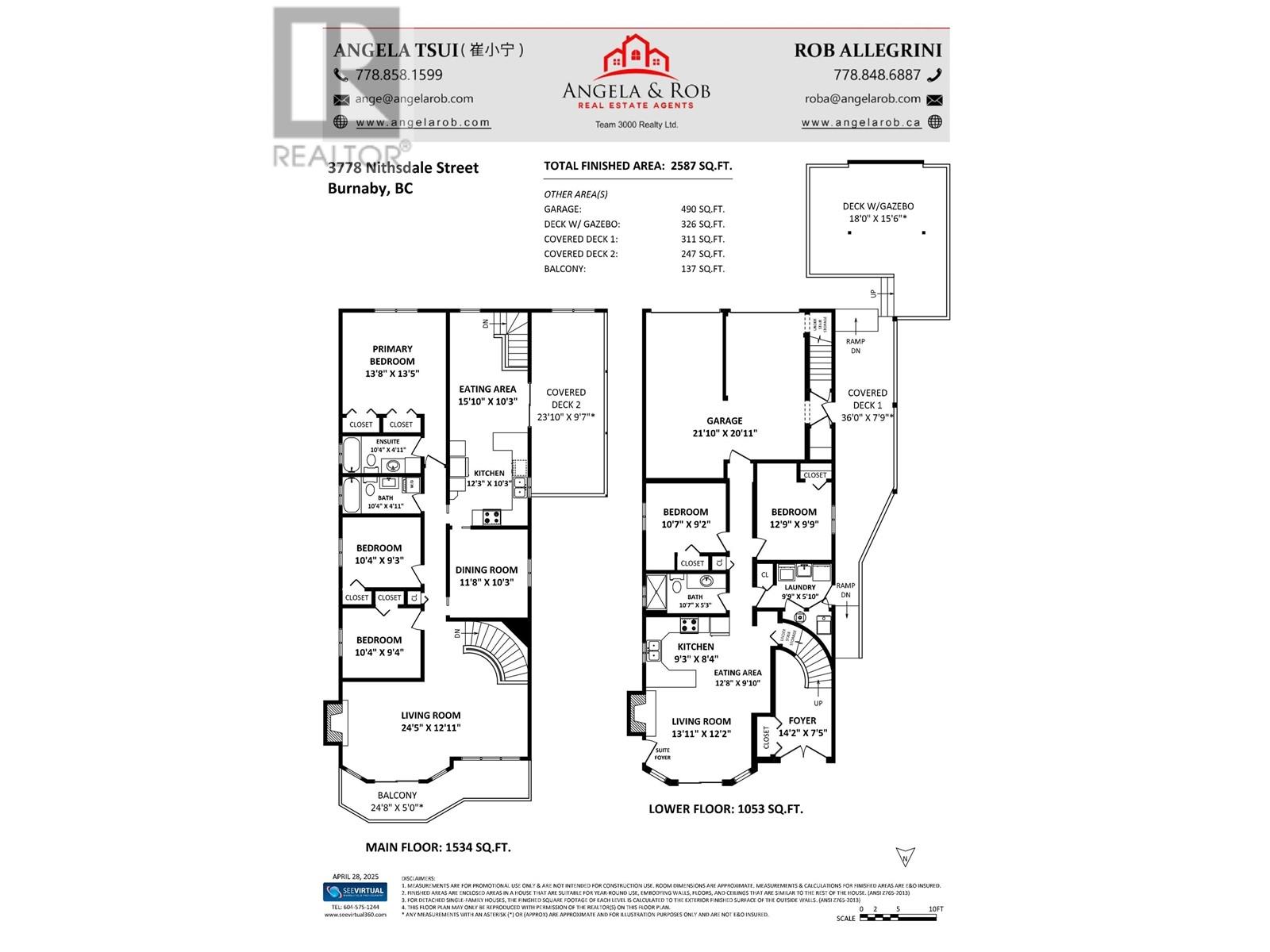3778 Nithsdale Street Burnaby, British Columbia V5G 1P3
$2,140,000
Listen to the creek in this great family home with 3 bedroom(possibly 4 bed, if dining room converted) on the main floor. Hardwood floors on the main. Two laundries. Double drywall on the suite ceiling for extra sound proofing. Doors widen for wheel chair accessibility in the basement suite. Large PRIVATE covered balcony, BIG ground floor wooden patio and LARGE deck w/Gazebo. Shed in the back. Laneway leads to two car garage with two extra spots n the back. Underground sprinkler system. Short drive to Vancouver, BCIT, Burnaby Hospital and Brentwood Mall. Two stairwells up to the main floor. Newer Boiler (2022), Newer roof (2022), New Skylight (2022), Newer garage motors (2021). 2 Bed suite. Basement suite renos: newer doors, flooring and bathroom (2021). OPEN HOUSE: Sunday June 8th 2-4pm. (id:48205)
Property Details
| MLS® Number | R2996187 |
| Property Type | Single Family |
| Neigbourhood | Cascade Heights |
| Features | Central Location |
| Parking Space Total | 6 |
| Storage Type | Storage Shed |
| View Type | View |
Building
| Bathroom Total | 3 |
| Bedrooms Total | 5 |
| Appliances | All, Refrigerator, Central Vacuum |
| Architectural Style | 2 Level |
| Basement Development | Unknown |
| Basement Features | Unknown |
| Basement Type | Full (unknown) |
| Constructed Date | 1987 |
| Construction Style Attachment | Detached |
| Fireplace Present | Yes |
| Fireplace Total | 2 |
| Fixture | Drapes/window Coverings |
| Heating Fuel | Natural Gas |
| Heating Type | Baseboard Heaters, Hot Water |
| Size Interior | 2,587 Ft2 |
| Type | House |
Parking
| Garage | 2 |
Land
| Acreage | No |
| Size Frontage | 45 Ft |
| Size Irregular | 5400 |
| Size Total | 5400 Sqft |
| Size Total Text | 5400 Sqft |
https://www.realtor.ca/real-estate/28234076/3778-nithsdale-street-burnaby

