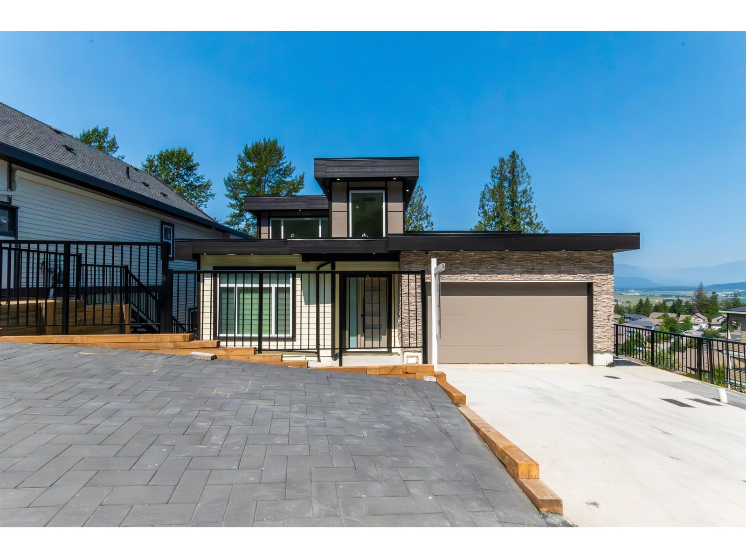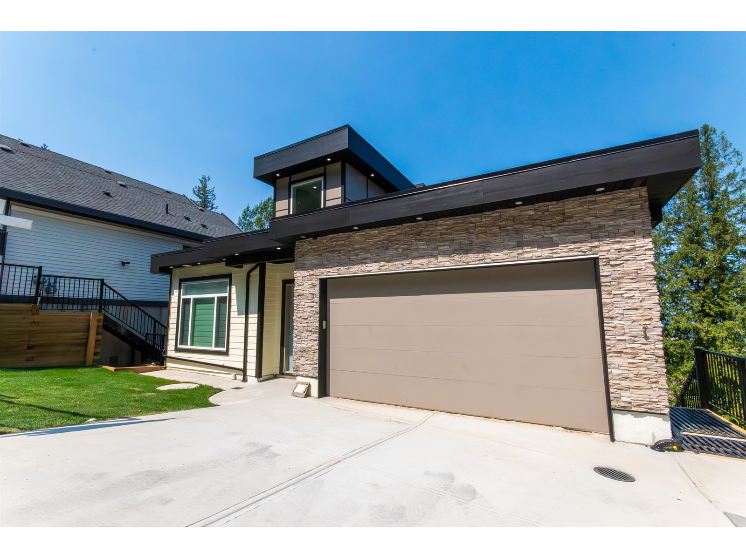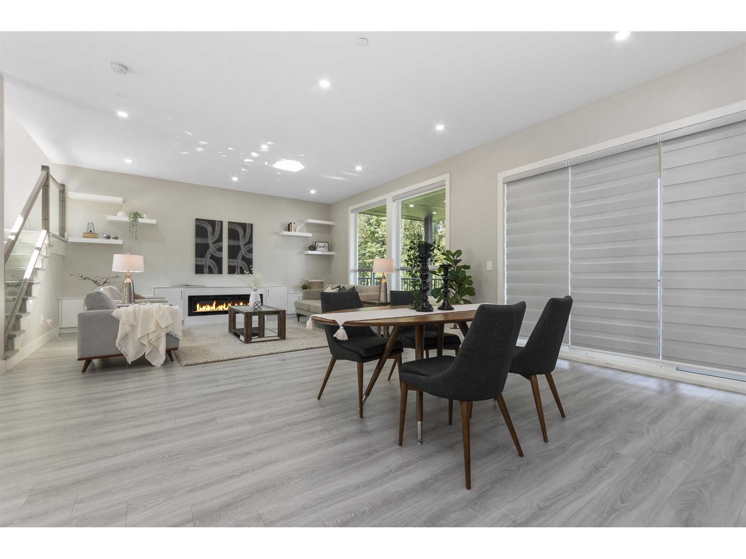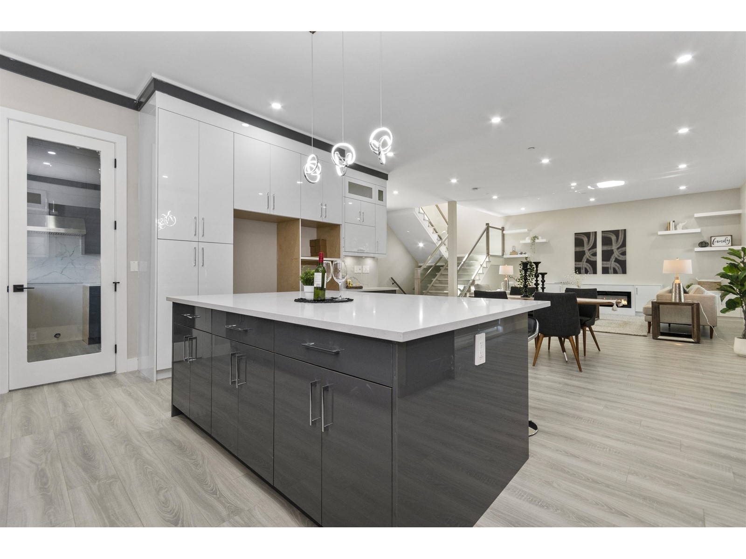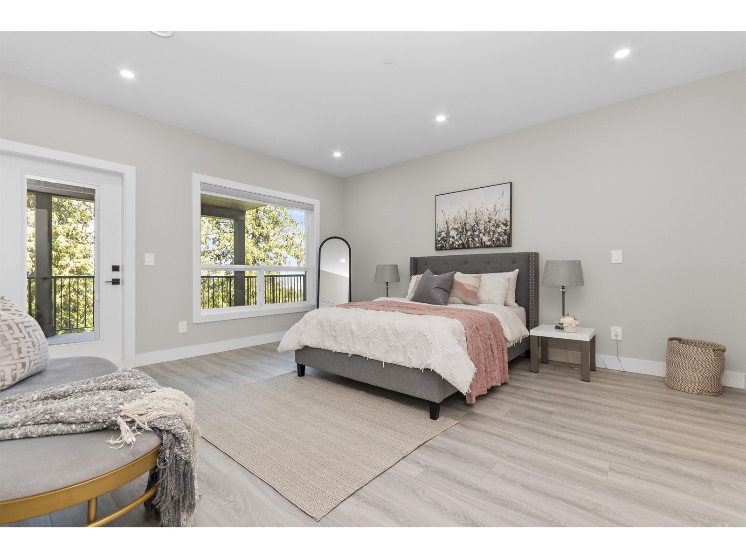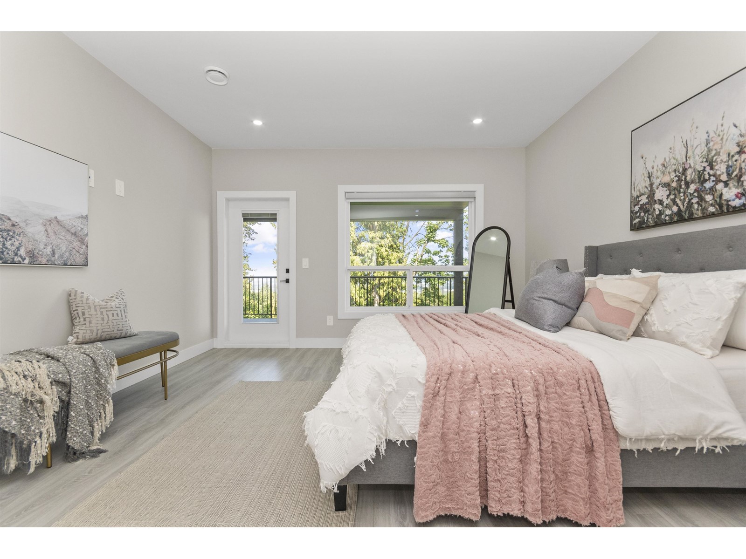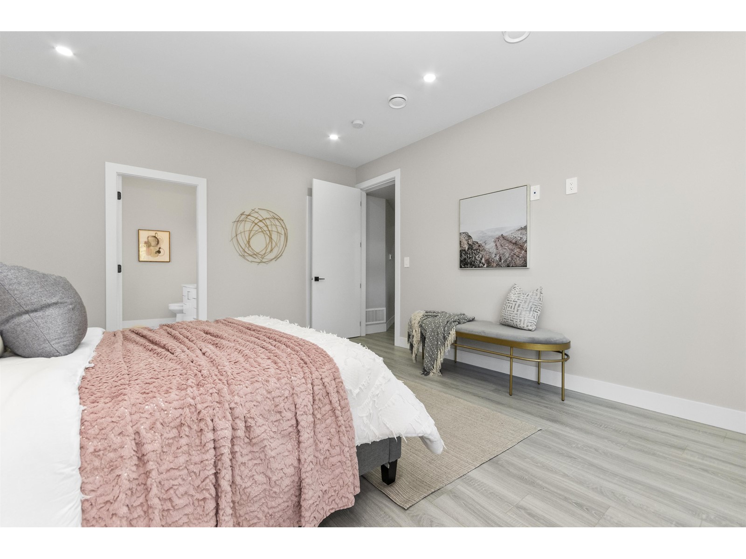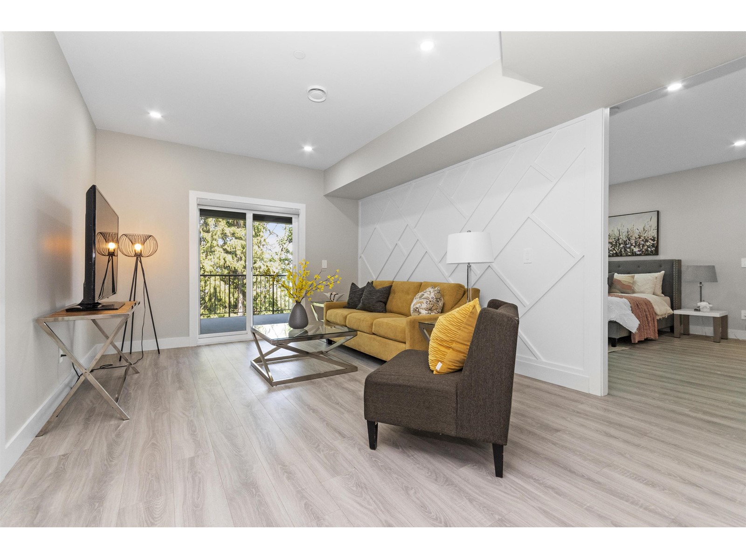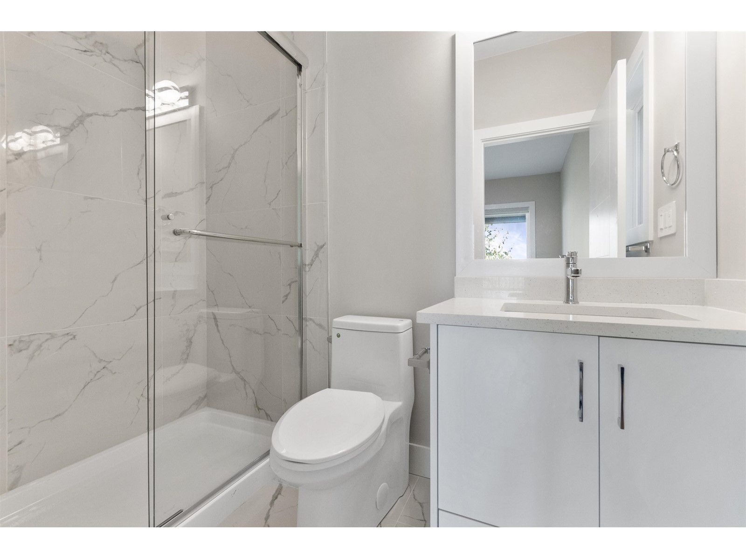4 5988 Lindeman Street, Promontory Chilliwack, British Columbia V2R 0R9
$1,550,000
Welcome to the stunning brand new home in Promontory! This impressive property boasts 8 bedrooms, 7 bathrooms, and a balcony on every floor. With a rooftop deck providing breathtaking views, this home is truly one-of-a-kind. The open concept floor plan provides ample natural light and features high-quality finishes throughout. Perfect for families or those who love to entertain, this home also includes two two-bedroom suites. Located conveniently close to shopping, schools, and highway access, this home offers both comfort and convenience. Don't miss out on the opportunity to own this magnificent property! * PREC - Personal Real Estate Corporation (id:48205)
Property Details
| MLS® Number | R2979893 |
| Property Type | Single Family |
| View Type | Mountain View, Valley View, View (panoramic) |
Building
| Bathroom Total | 7 |
| Bedrooms Total | 8 |
| Basement Type | Full |
| Constructed Date | 2023 |
| Construction Style Attachment | Detached |
| Fireplace Present | Yes |
| Fireplace Total | 1 |
| Heating Fuel | Electric |
| Heating Type | Baseboard Heaters, Forced Air |
| Stories Total | 4 |
| Size Interior | 4,433 Ft2 |
| Type | House |
Parking
| Garage | 2 |
| Open |
Land
| Acreage | No |
| Size Frontage | 50 Ft |
| Size Irregular | 6478 |
| Size Total | 6478 Sqft |
| Size Total Text | 6478 Sqft |
Rooms
| Level | Type | Length | Width | Dimensions |
|---|---|---|---|---|
| Basement | Kitchen | Measurements not available | ||
| Basement | Bedroom 5 | Measurements not available | ||
| Basement | Bedroom 6 | Measurements not available | ||
| Basement | Kitchen | Measurements not available | ||
| Basement | Additional Bedroom | Measurements not available | ||
| Basement | Laundry Room | Measurements not available | ||
| Lower Level | Bedroom 3 | 13 ft ,4 in | 11 ft ,6 in | 13 ft ,4 in x 11 ft ,6 in |
| Lower Level | Bedroom 4 | 13 ft ,4 in | 12 ft ,8 in | 13 ft ,4 in x 12 ft ,8 in |
| Lower Level | Primary Bedroom | 14 ft ,4 in | 16 ft | 14 ft ,4 in x 16 ft |
| Lower Level | Laundry Room | 6 ft ,8 in | 9 ft ,8 in | 6 ft ,8 in x 9 ft ,8 in |
| Lower Level | Family Room | 12 ft | 16 ft | 12 ft x 16 ft |
| Lower Level | Other | 6 ft ,6 in | 10 ft | 6 ft ,6 in x 10 ft |
| Main Level | Bedroom 2 | 11 ft | 12 ft | 11 ft x 12 ft |
| Main Level | Den | 8 ft | 8 ft ,4 in | 8 ft x 8 ft ,4 in |
| Main Level | Living Room | 18 ft | 18 ft ,4 in | 18 ft x 18 ft ,4 in |
| Main Level | Dining Room | 9 ft | 18 ft | 9 ft x 18 ft |
| Main Level | Kitchen | 13 ft ,6 in | 18 ft | 13 ft ,6 in x 18 ft |
| Main Level | Kitchen | 8 ft ,6 in | 8 ft ,4 in | 8 ft ,6 in x 8 ft ,4 in |
| Main Level | Foyer | 7 ft | 15 ft ,8 in | 7 ft x 15 ft ,8 in |
https://www.realtor.ca/real-estate/28052273/4-5988-lindeman-street-promontory-chilliwack

