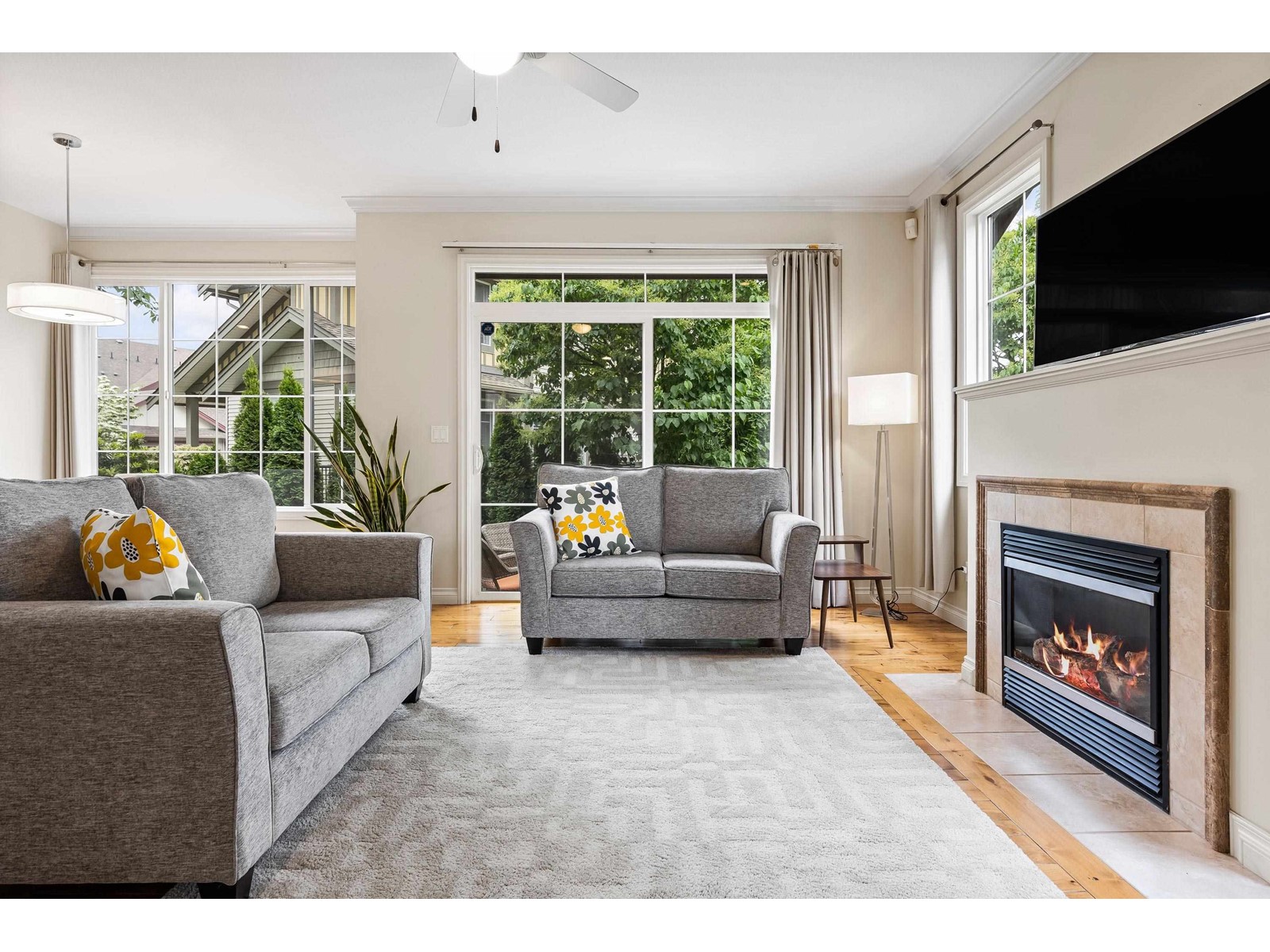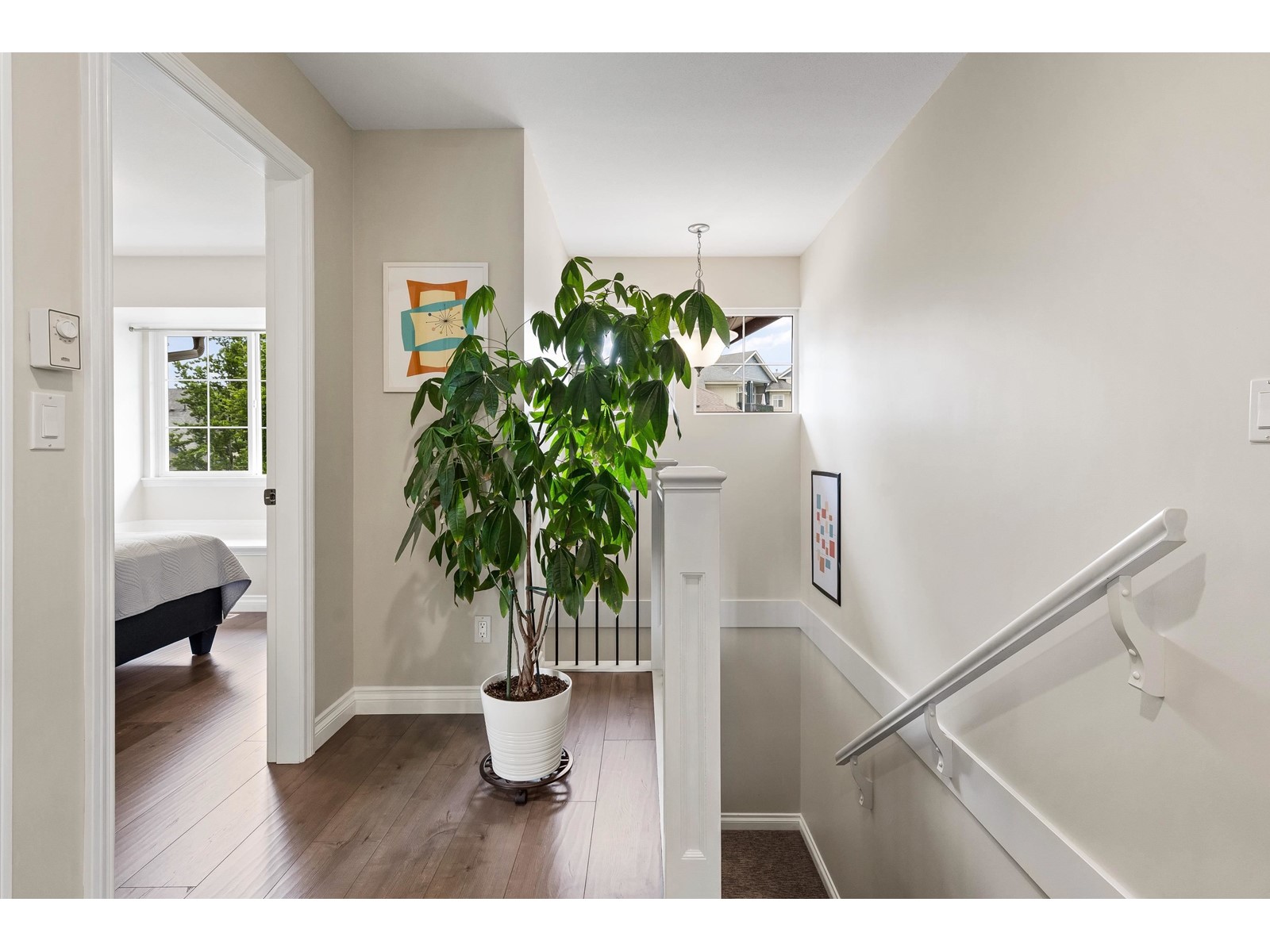41 45545 Tamihi Way, Garrison Crossing Chilliwack, British Columbia V2R 0G2
$779,900
Bright & SPACIOUS 4 bed townhome in the HEART of Garrison Crossing "” a community known for its charm, accessibility, & VIBRANT atmosphere! Not to mention - within walking distance to EVERYTHING you need! This LOVELY home features an open & airy layout, PERFECT for family living & entertaining. The kitchen boasts SS appliances, chic white backsplash, generous counter space, & a practical layout for easy meal preparation. The dining area flows seamlessly into the living room, w/large windows that flood the main floor w/sunlight - creating a cheerful & inviting atmosphere. A sizable primary bedroom complete w/a private 3 pc ensuite & two additional bedrooms up - a great space for growing families! MASSIVE REC ROOM down w/another bed & 4 pc bath. You really can't beat this STELLAR LOCATION! * PREC - Personal Real Estate Corporation (id:48205)
Property Details
| MLS® Number | R3002292 |
| Property Type | Single Family |
| View Type | Mountain View |
Building
| Bathroom Total | 4 |
| Bedrooms Total | 4 |
| Amenities | Laundry - In Suite |
| Appliances | Washer, Dryer, Refrigerator, Stove, Dishwasher |
| Basement Development | Finished |
| Basement Type | Full (finished) |
| Constructed Date | 2007 |
| Construction Style Attachment | Attached |
| Fireplace Present | Yes |
| Fireplace Total | 1 |
| Heating Fuel | Natural Gas |
| Heating Type | Forced Air |
| Stories Total | 3 |
| Size Interior | 1,952 Ft2 |
| Type | Row / Townhouse |
Parking
| Garage | 1 |
Land
| Acreage | No |
Rooms
| Level | Type | Length | Width | Dimensions |
|---|---|---|---|---|
| Above | Primary Bedroom | 10 ft ,6 in | 15 ft ,8 in | 10 ft ,6 in x 15 ft ,8 in |
| Above | Bedroom 2 | 9 ft ,5 in | 11 ft ,4 in | 9 ft ,5 in x 11 ft ,4 in |
| Above | Bedroom 3 | 9 ft ,5 in | 9 ft ,5 in | 9 ft ,5 in x 9 ft ,5 in |
| Basement | Recreational, Games Room | 26 ft | 21 ft ,2 in | 26 ft x 21 ft ,2 in |
| Basement | Bedroom 4 | 9 ft ,6 in | 9 ft ,1 in | 9 ft ,6 in x 9 ft ,1 in |
| Main Level | Living Room | 20 ft ,4 in | 21 ft ,2 in | 20 ft ,4 in x 21 ft ,2 in |
| Main Level | Dining Room | 8 ft ,3 in | 9 ft ,5 in | 8 ft ,3 in x 9 ft ,5 in |
| Main Level | Kitchen | 10 ft ,6 in | 12 ft ,1 in | 10 ft ,6 in x 12 ft ,1 in |
| Main Level | Laundry Room | 5 ft ,7 in | 6 ft | 5 ft ,7 in x 6 ft |
https://www.realtor.ca/real-estate/28307044/41-45545-tamihi-way-garrison-crossing-chilliwack











































