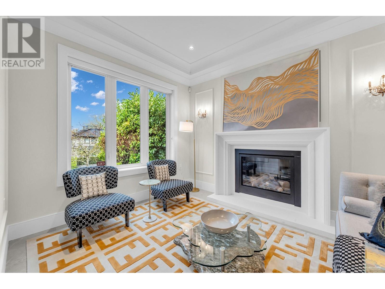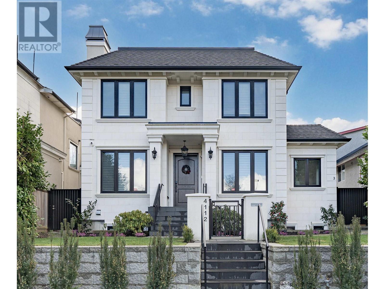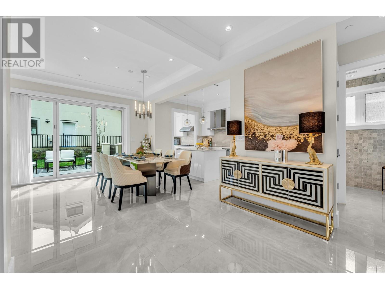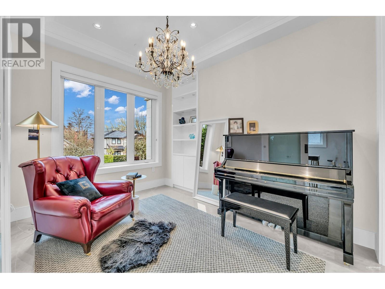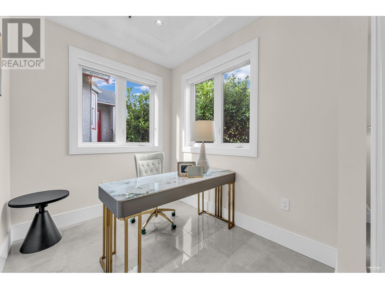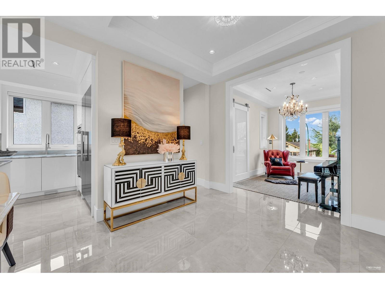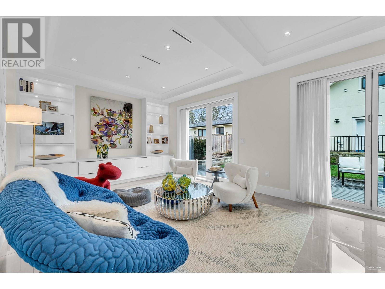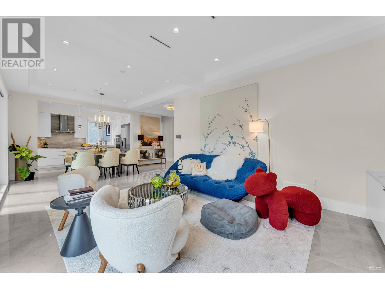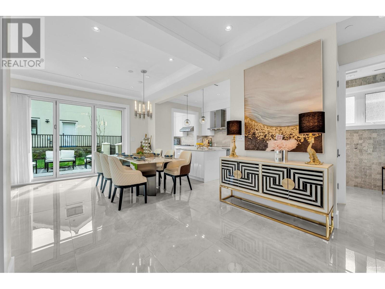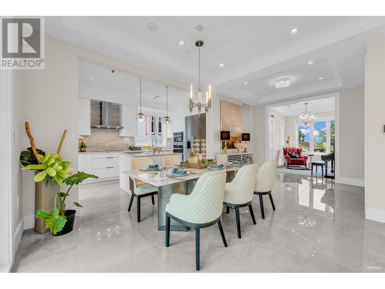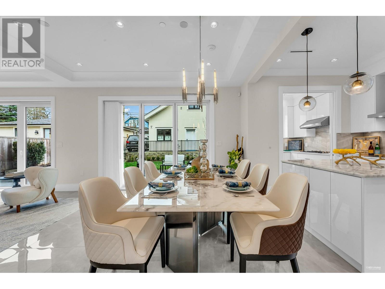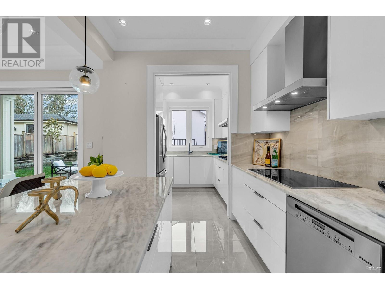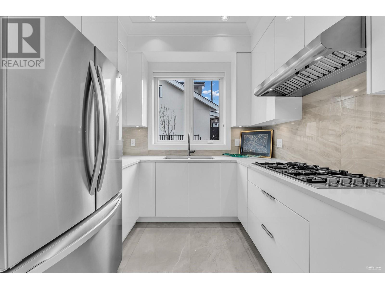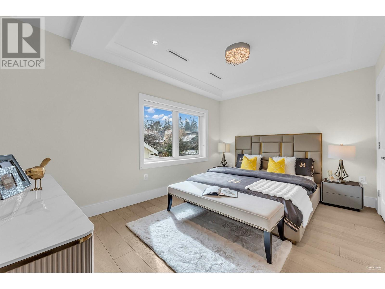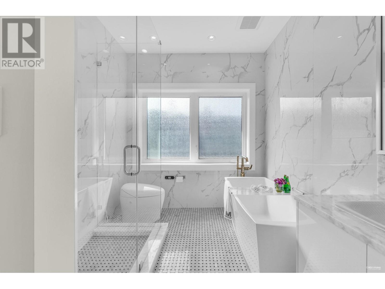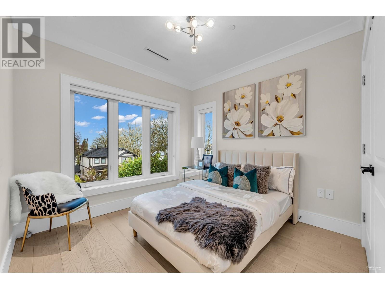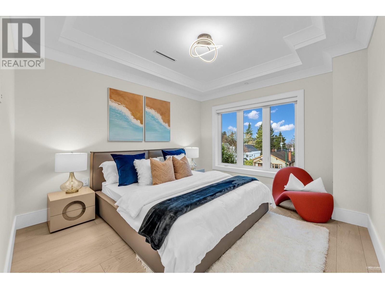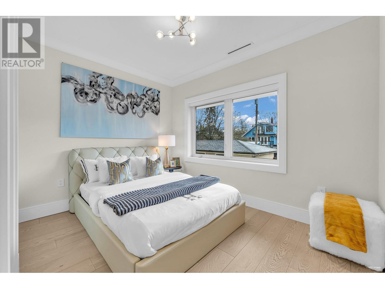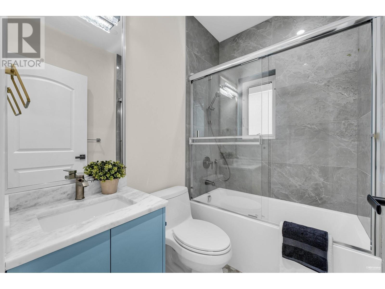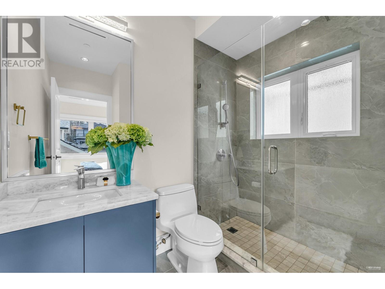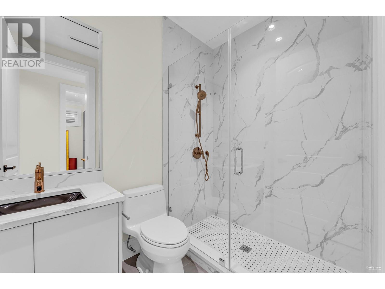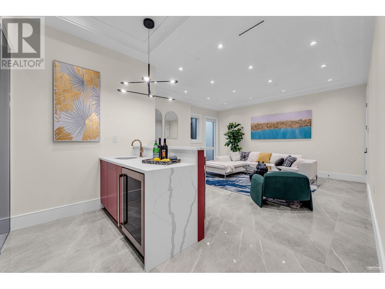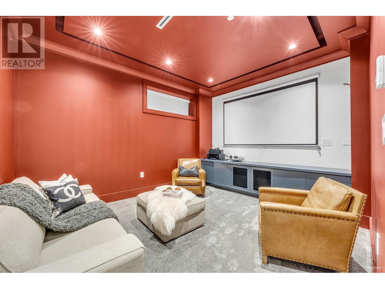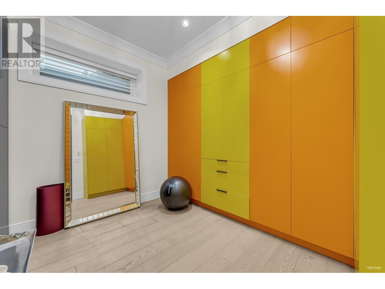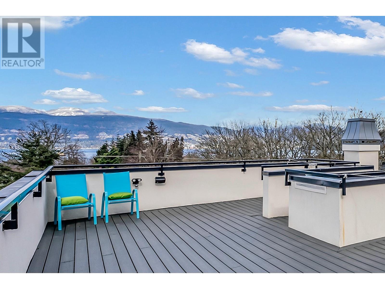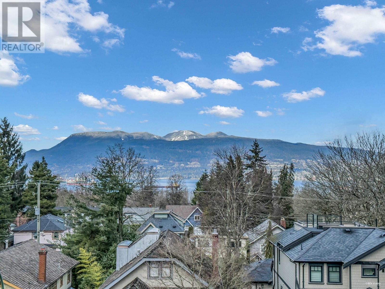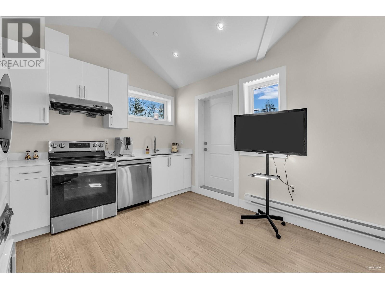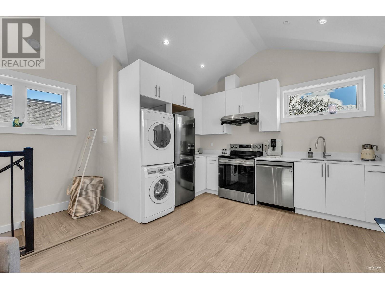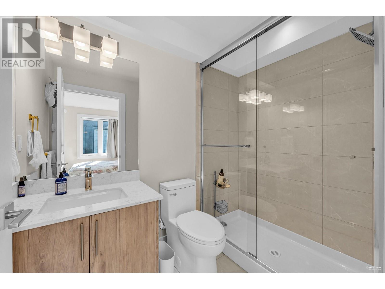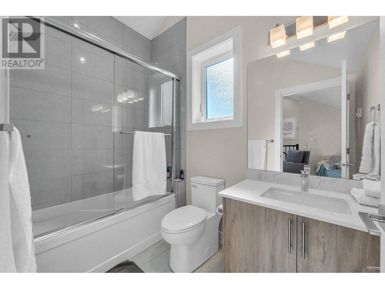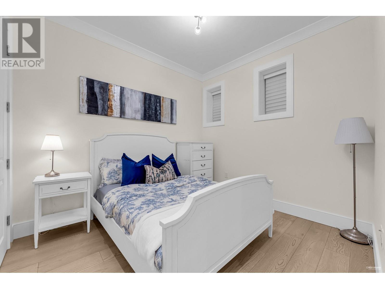4112 W 11th Avenue Vancouver, British Columbia V6R 2L6
$7,280,000
Designed by the renowned architectural firm Formwerks, this beautiful home showcases exquisite architectural details and luxurious infrastructure. The living room and office offer mountain views, while kitchen features Miele appliance package and custom cabinetry. A separate wok kitchen includes an additional refrigerator for added convenience. Upstairs, four spacious bedrooms each boast their own ensuite bathroom. The basement offers a comfortable entertaining area, two bedrooms, a stylish wet bar, and a laundry room with two sets of washers and dryers. Additionally, the laneway house serves as an excellent mortgage helper. A stunning rooftop deck provides breathtaking views-perfect for entertaining. Lord Byng Secondary catchment! .A must-see! (id:48205)
Property Details
| MLS® Number | R2979919 |
| Property Type | Single Family |
| Neigbourhood | Edmonds |
| Amenities Near By | Golf Course, Shopping |
| Features | Central Location, Private Setting, Wet Bar |
| Parking Space Total | 3 |
| View Type | View |
Building
| Bathroom Total | 8 |
| Bedrooms Total | 7 |
| Appliances | All, Oven - Built-in |
| Architectural Style | 2 Level |
| Basement Development | Unfinished |
| Basement Features | Unknown |
| Basement Type | Full (unfinished) |
| Constructed Date | 2023 |
| Construction Style Attachment | Detached |
| Cooling Type | Air Conditioned |
| Fire Protection | Security System, Smoke Detectors, Sprinkler System-fire |
| Fireplace Present | Yes |
| Fireplace Total | 1 |
| Fixture | Drapes/window Coverings |
| Heating Type | Radiant Heat |
| Size Interior | 4,805 Ft2 |
| Type | House |
Parking
| Garage | 2 |
Land
| Acreage | No |
| Land Amenities | Golf Course, Shopping |
| Landscape Features | Underground Sprinkler |
| Size Frontage | 49 Ft |
| Size Irregular | 5982.9 |
| Size Total | 5982.9 Sqft |
| Size Total Text | 5982.9 Sqft |
https://www.realtor.ca/real-estate/28047494/4112-w-11th-avenue-vancouver

