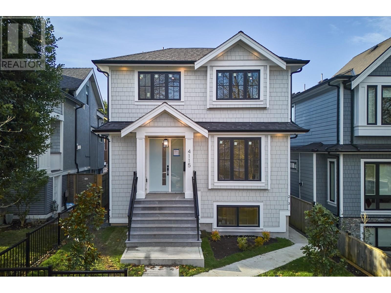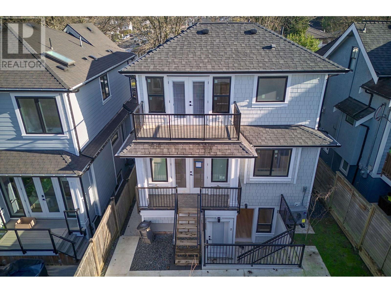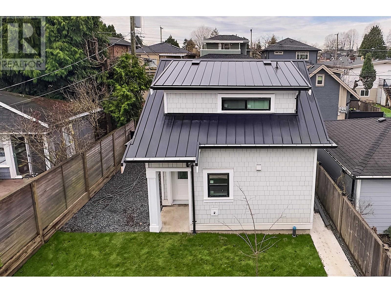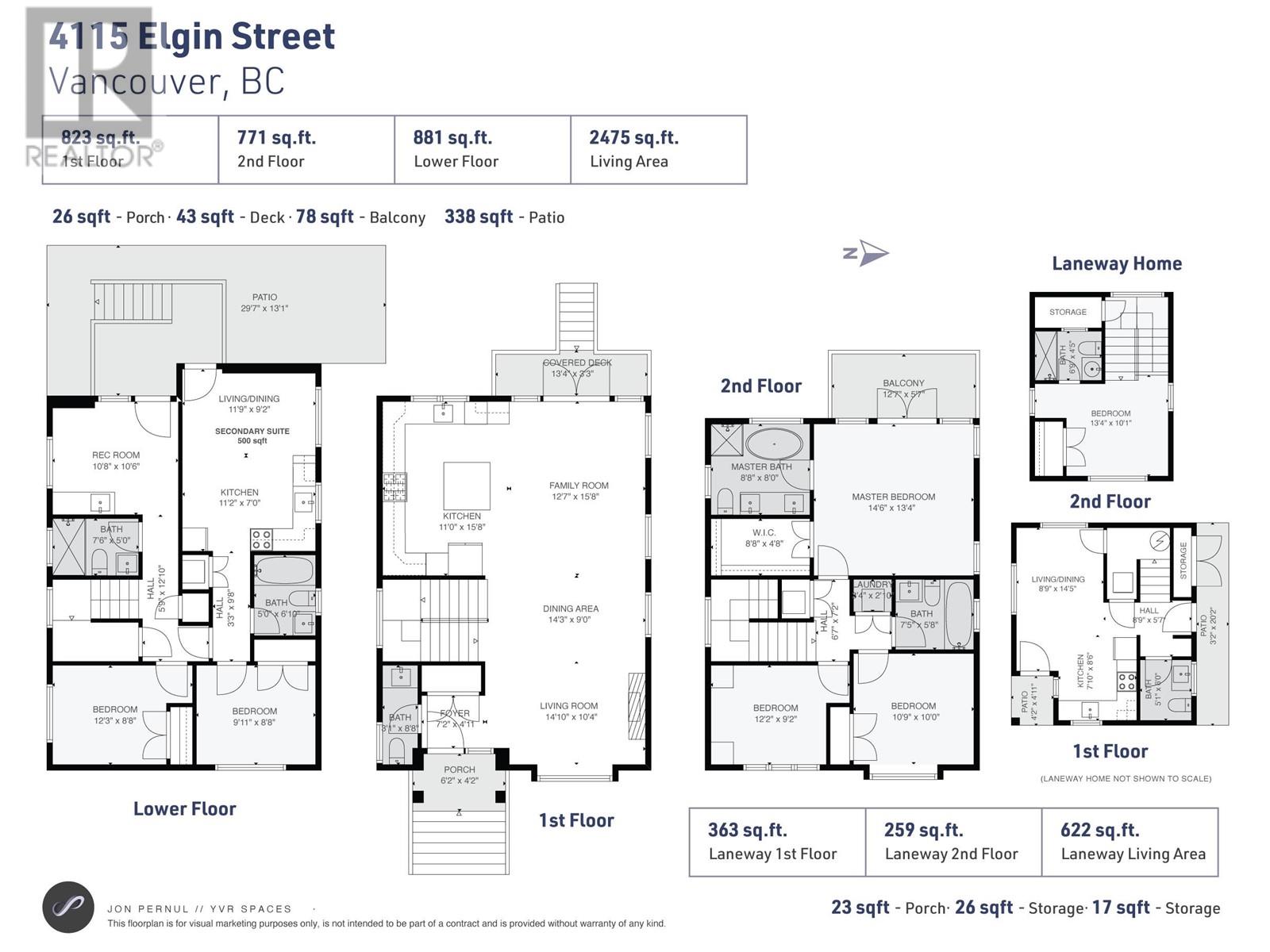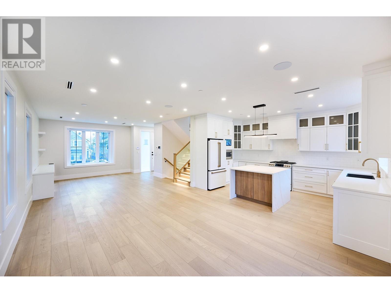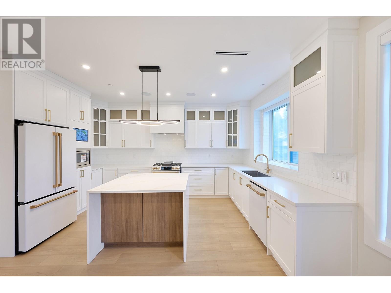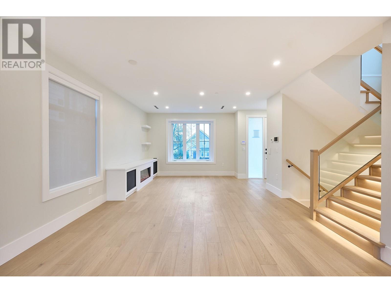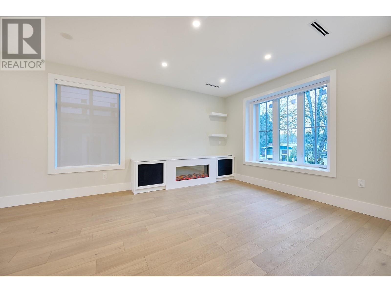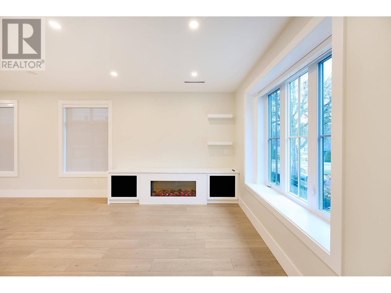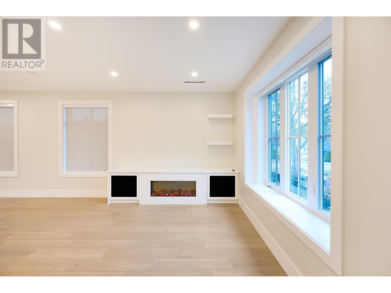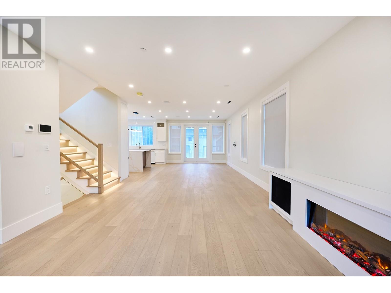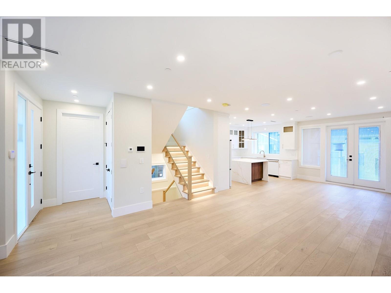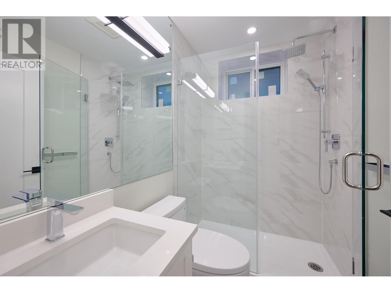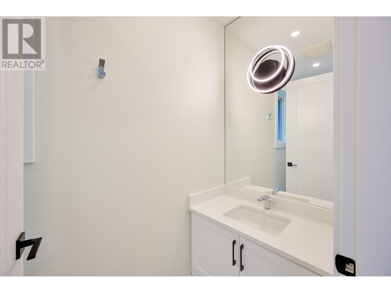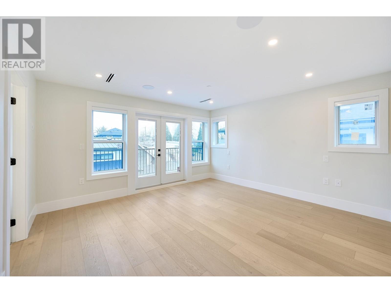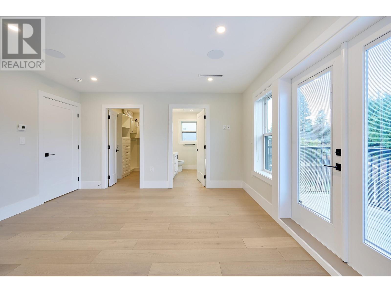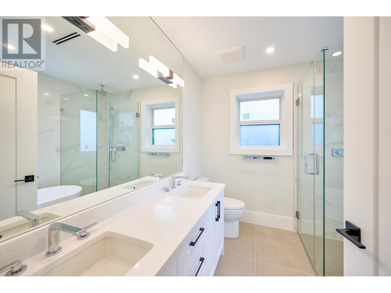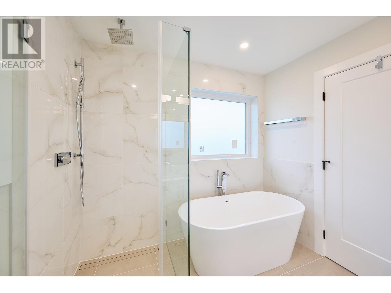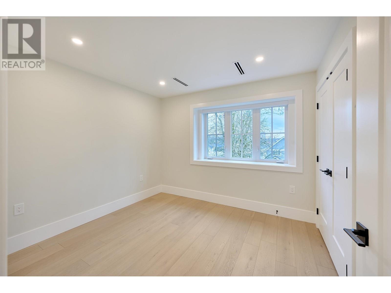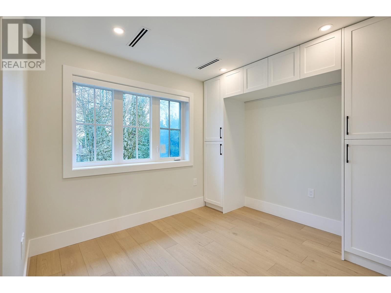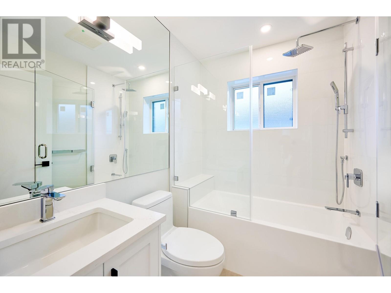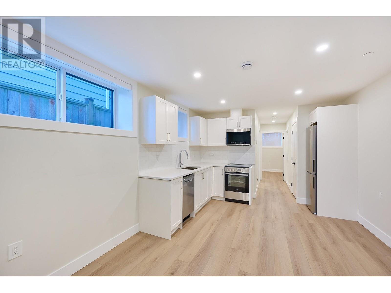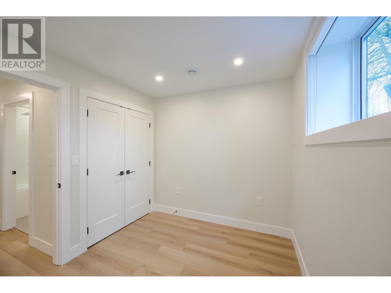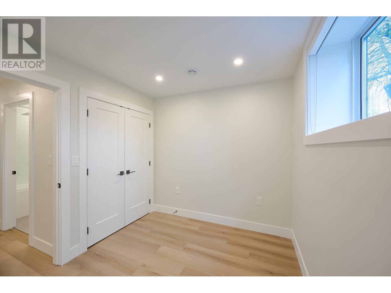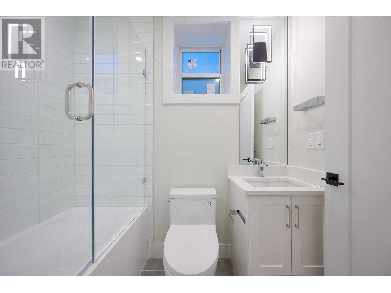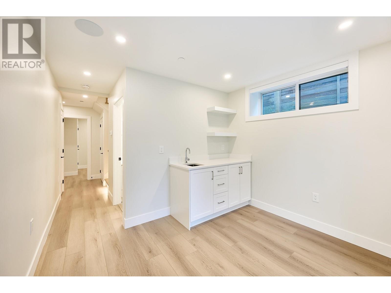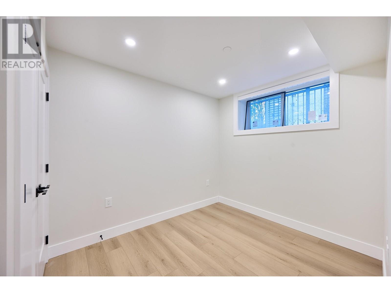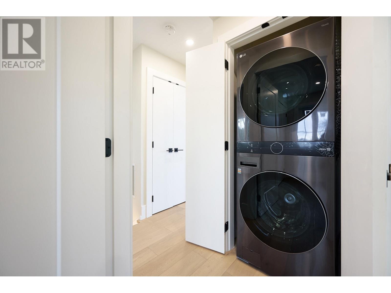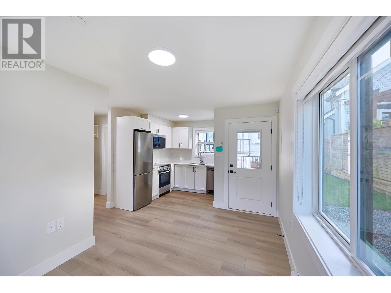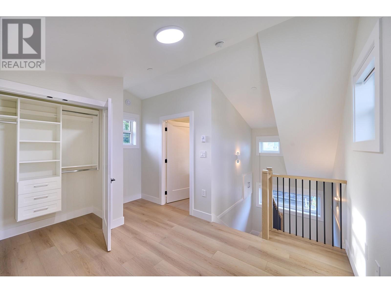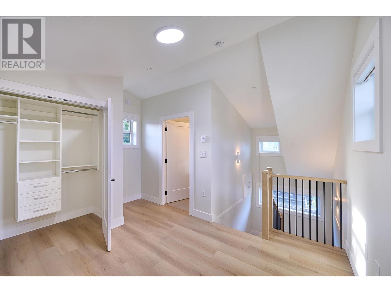4115 Elgin Street Vancouver, British Columbia V5V 4R3
$3,698,000
GST Included. Introducing another masterpiece by the renowned European-style builder, Animark. This exceptional property features a main unit, a secondary unit, and a laneway house. Main unit boasts an open-concept floor plan with an outdoor deck overlooking the backyard. The custom-made kitchen cabinetry, double-sided waterfall island, beverage fridge, GE Cafe Chef appliances create a chef's dream kitchen. Main unit includes 3 bdrms upstairs, an additional bdrm downstairs, expansive flex room, making it perfect for families. Secondary unit, with its 9-foot high ceilings, features an open kitchen, spacious bedroom, and private access. Main house is equipped with radiant floor heating, heat pump system optimal comfort. Smart home incl. built-in security system, motion sensors, exterior security (id:48205)
Open House
This property has open houses!
2:00 pm
Ends at:4:00 pm
12:00 pm
Ends at:1:00 pm
Property Details
| MLS® Number | R2988719 |
| Property Type | Single Family |
| Neigbourhood | Little Saigon |
| Features | Private Setting |
| Parking Space Total | 1 |
| Storage Type | Storage Shed |
| View Type | View |
Building
| Bathroom Total | 6 |
| Bedrooms Total | 6 |
| Appliances | All, Central Vacuum |
| Architectural Style | 2 Level |
| Basement Development | Finished |
| Basement Features | Unknown |
| Basement Type | Unknown (finished) |
| Constructed Date | 2024 |
| Construction Style Attachment | Detached |
| Cooling Type | Air Conditioned |
| Fire Protection | Security System, Smoke Detectors, Sprinkler System-fire |
| Fireplace Present | Yes |
| Fireplace Total | 1 |
| Fixture | Drapes/window Coverings |
| Heating Fuel | Electric |
| Heating Type | Heat Pump, Radiant Heat |
| Size Interior | 3,030 Ft2 |
| Type | House |
Parking
| Garage | 1 |
Land
| Acreage | No |
| Size Frontage | 33 Ft |
| Size Irregular | 3481.5 |
| Size Total | 3481.5 Sqft |
| Size Total Text | 3481.5 Sqft |
https://www.realtor.ca/real-estate/28146190/4115-elgin-street-vancouver

