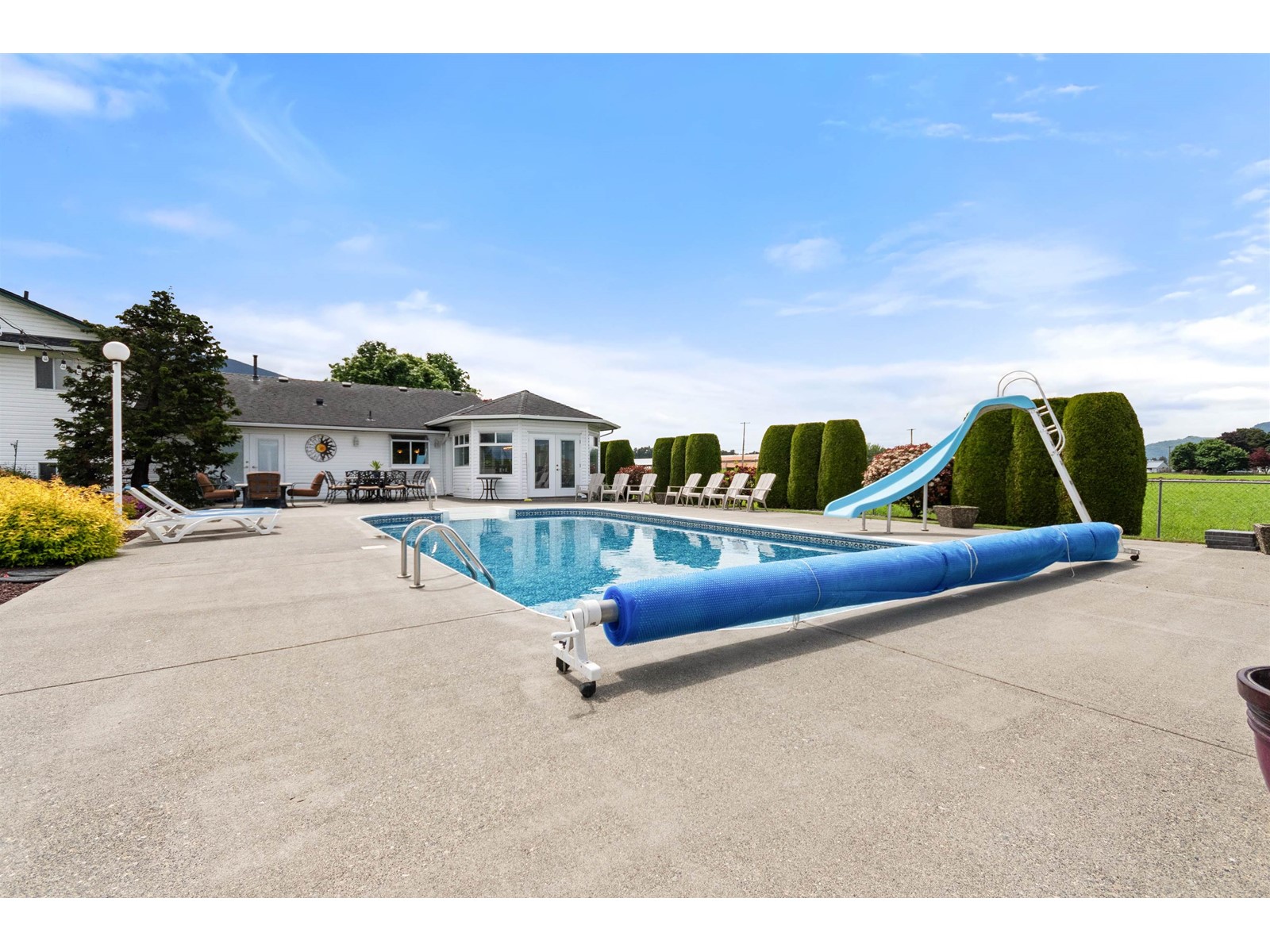3 Bedroom
3 Bathroom
2,647 ft2
Fireplace
Outdoor Pool
Baseboard Heaters
$2,295,000
Unbeatable location"”1 acre just steps to the Rotary Trail & Great Blue Heron Reserve. Fully renovated & professionally landscaped, this property offers every lifestyle feature: 18'x36' heated inground pool, outdoor bathroom, changeroom, shower, gazebo w/ gas, power, water, heaters & wind curtains, pergola w/ lighting, beach volleyball court, firepit, & kids' playhouse w/ storage. Inside boasts a spacious dining room w/ 11 windows, built-in bar, French doors & mountain views. Gourmet kitchen w/ island & heated tile floors. Great room w/ Brazilian hardwood & custom cabinetry, den w/ fireplace & built-ins, & a large games room. 3-car garage w/ epoxy flooring & built-ins, plus an adjoining sports room & pool boiler/workroom. A rare, move-in ready opportunity packed w/ lifestyle value * PREC - Personal Real Estate Corporation (id:48205)
Property Details
|
MLS® Number
|
R3004254 |
|
Property Type
|
Single Family |
|
Pool Type
|
Outdoor Pool |
|
View Type
|
Mountain View |
Building
|
Bathroom Total
|
3 |
|
Bedrooms Total
|
3 |
|
Basement Type
|
None |
|
Constructed Date
|
1974 |
|
Construction Style Attachment
|
Detached |
|
Fireplace Present
|
Yes |
|
Fireplace Total
|
2 |
|
Heating Fuel
|
Electric, Natural Gas |
|
Heating Type
|
Baseboard Heaters |
|
Stories Total
|
3 |
|
Size Interior
|
2,647 Ft2 |
|
Type
|
House |
Parking
Land
|
Acreage
|
No |
|
Size Depth
|
306 Ft |
|
Size Frontage
|
140 Ft |
|
Size Irregular
|
0.99 |
|
Size Total
|
0.99 Ac |
|
Size Total Text
|
0.99 Ac |
Rooms
| Level |
Type |
Length |
Width |
Dimensions |
|
Above |
Primary Bedroom |
10 ft ,9 in |
15 ft ,5 in |
10 ft ,9 in x 15 ft ,5 in |
|
Above |
Other |
4 ft ,4 in |
4 ft ,6 in |
4 ft ,4 in x 4 ft ,6 in |
|
Above |
Bedroom 2 |
9 ft ,1 in |
12 ft |
9 ft ,1 in x 12 ft |
|
Above |
Bedroom 3 |
10 ft ,9 in |
11 ft ,1 in |
10 ft ,9 in x 11 ft ,1 in |
|
Main Level |
Kitchen |
15 ft ,3 in |
11 ft ,4 in |
15 ft ,3 in x 11 ft ,4 in |
|
Main Level |
Pantry |
7 ft ,3 in |
7 ft ,6 in |
7 ft ,3 in x 7 ft ,6 in |
|
Main Level |
Dining Room |
14 ft ,6 in |
25 ft ,1 in |
14 ft ,6 in x 25 ft ,1 in |
|
Main Level |
Living Room |
28 ft ,2 in |
13 ft ,4 in |
28 ft ,2 in x 13 ft ,4 in |
|
Main Level |
Family Room |
20 ft ,1 in |
15 ft ,6 in |
20 ft ,1 in x 15 ft ,6 in |
|
Main Level |
Foyer |
5 ft ,9 in |
4 ft ,1 in |
5 ft ,9 in x 4 ft ,1 in |
|
Main Level |
Office |
14 ft ,1 in |
11 ft ,1 in |
14 ft ,1 in x 11 ft ,1 in |
|
Main Level |
Laundry Room |
5 ft ,8 in |
11 ft ,1 in |
5 ft ,8 in x 11 ft ,1 in |
|
Main Level |
Storage |
13 ft ,1 in |
10 ft ,9 in |
13 ft ,1 in x 10 ft ,9 in |
|
Main Level |
Storage |
15 ft ,5 in |
10 ft ,9 in |
15 ft ,5 in x 10 ft ,9 in |
https://www.realtor.ca/real-estate/28335708/42277-sinclair-road-greendale-chilliwack

















