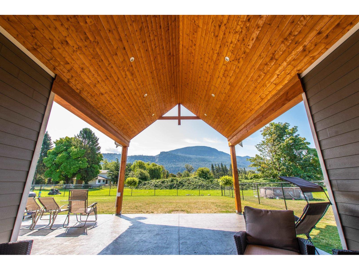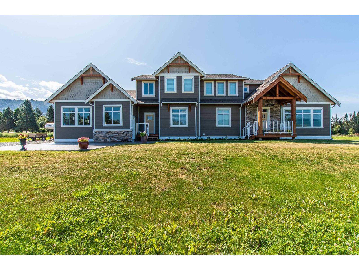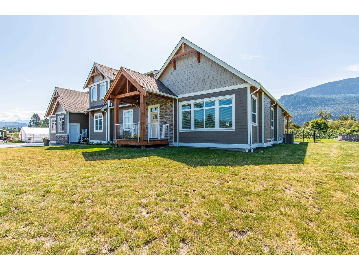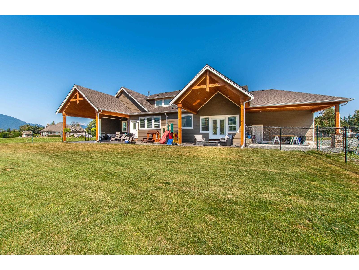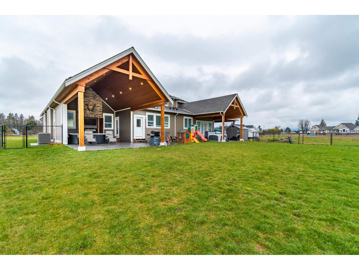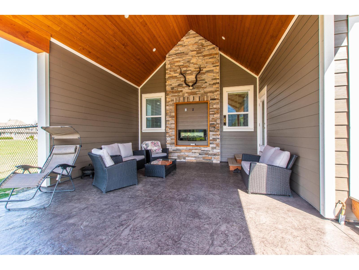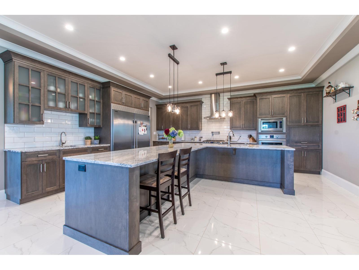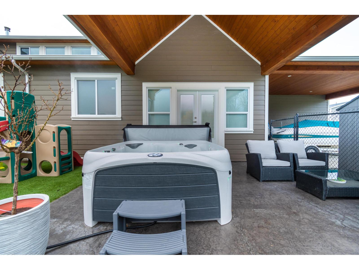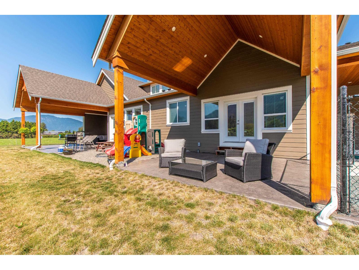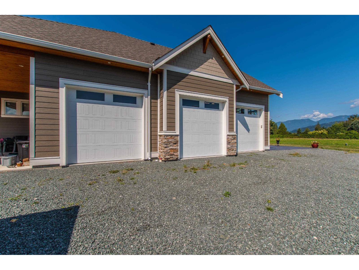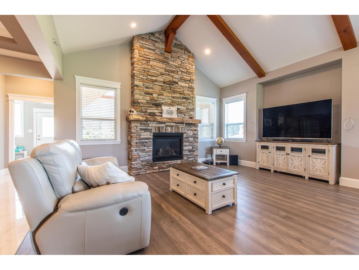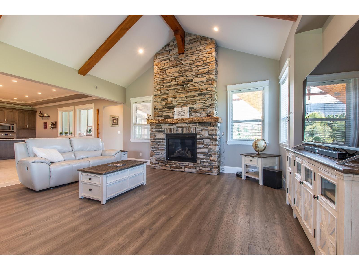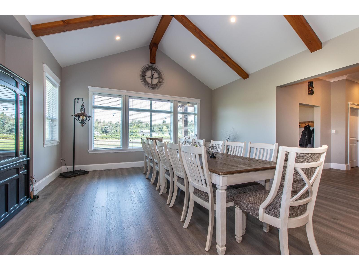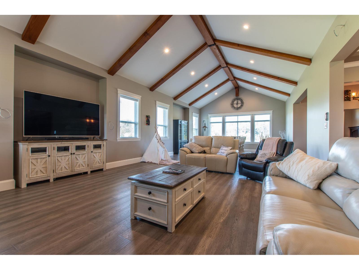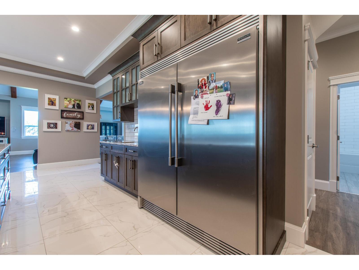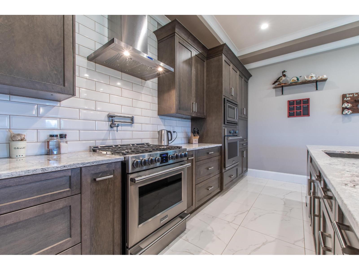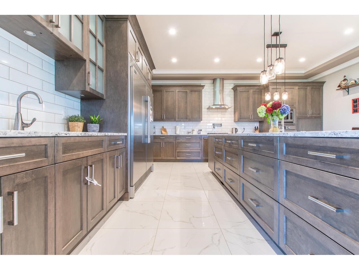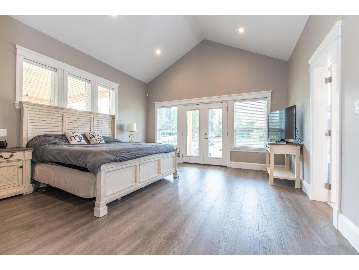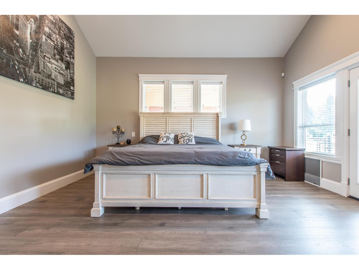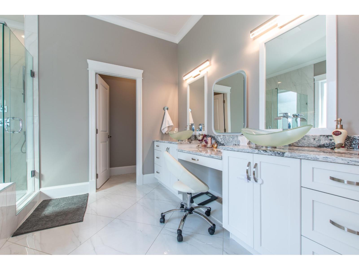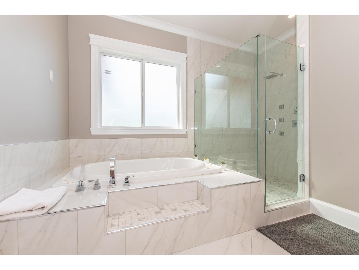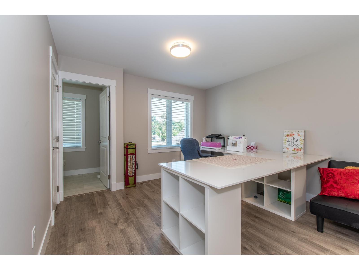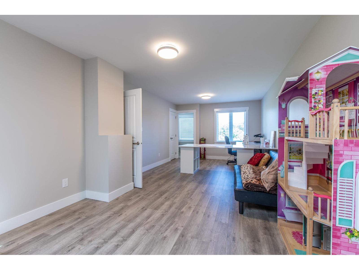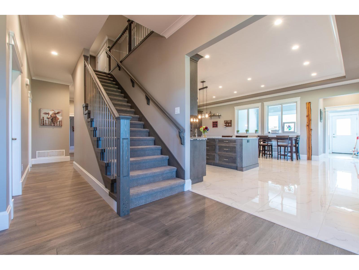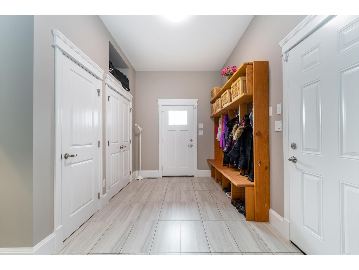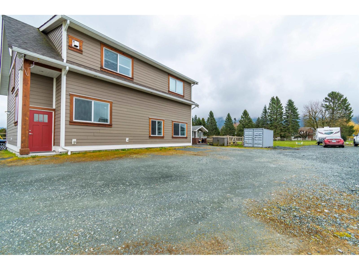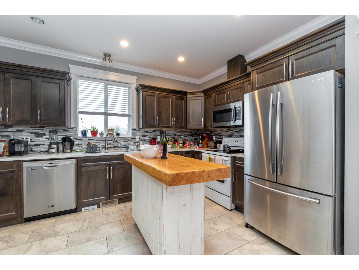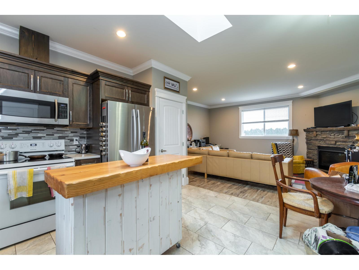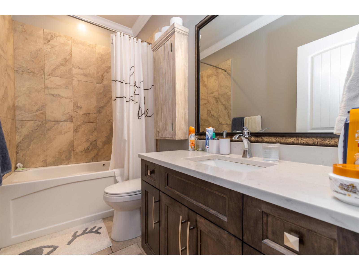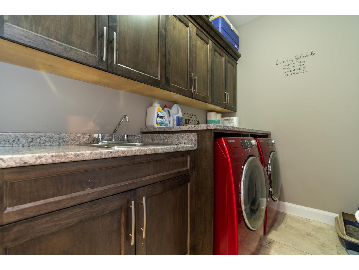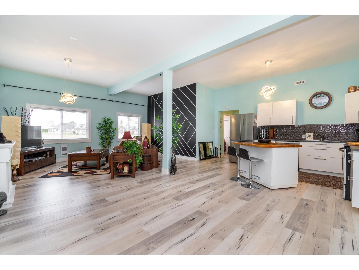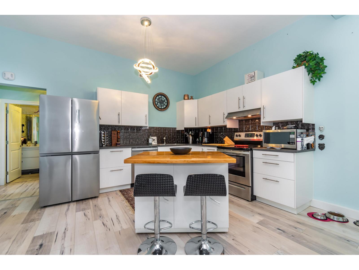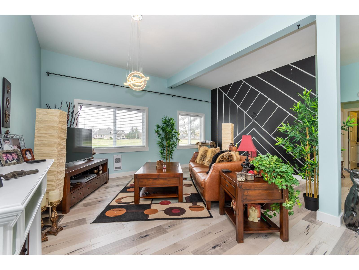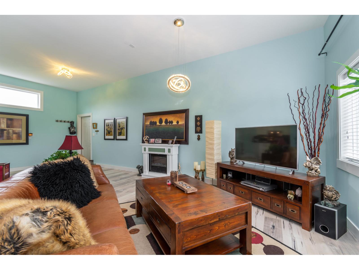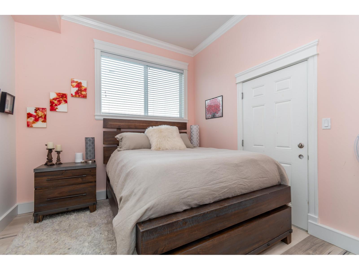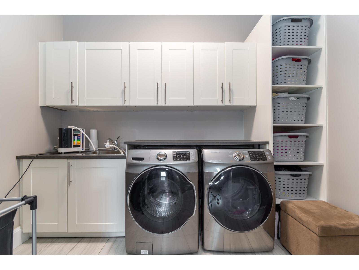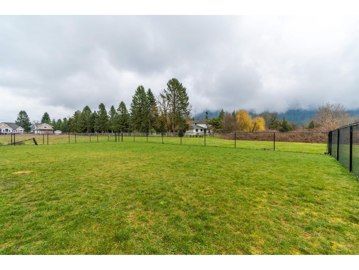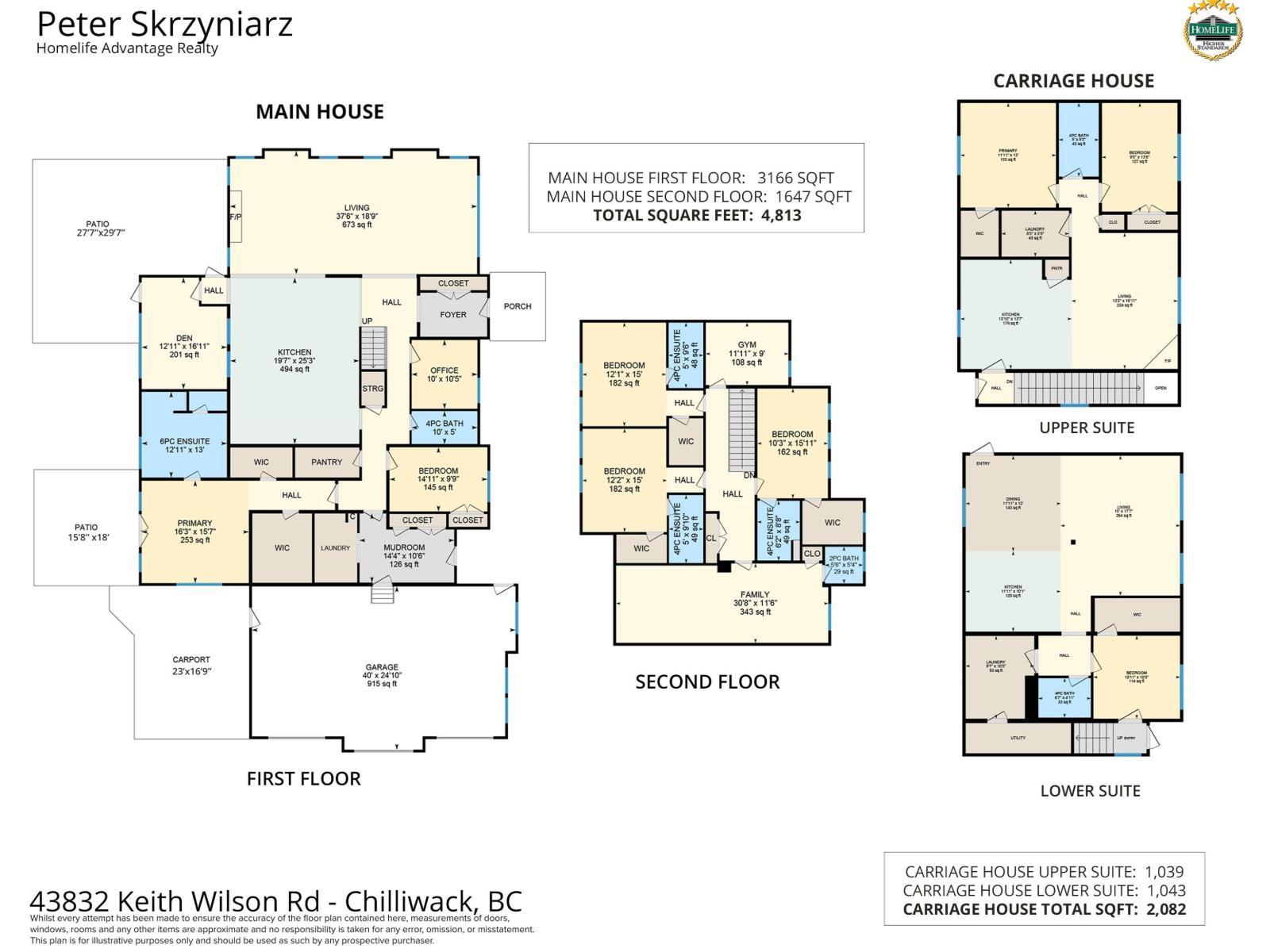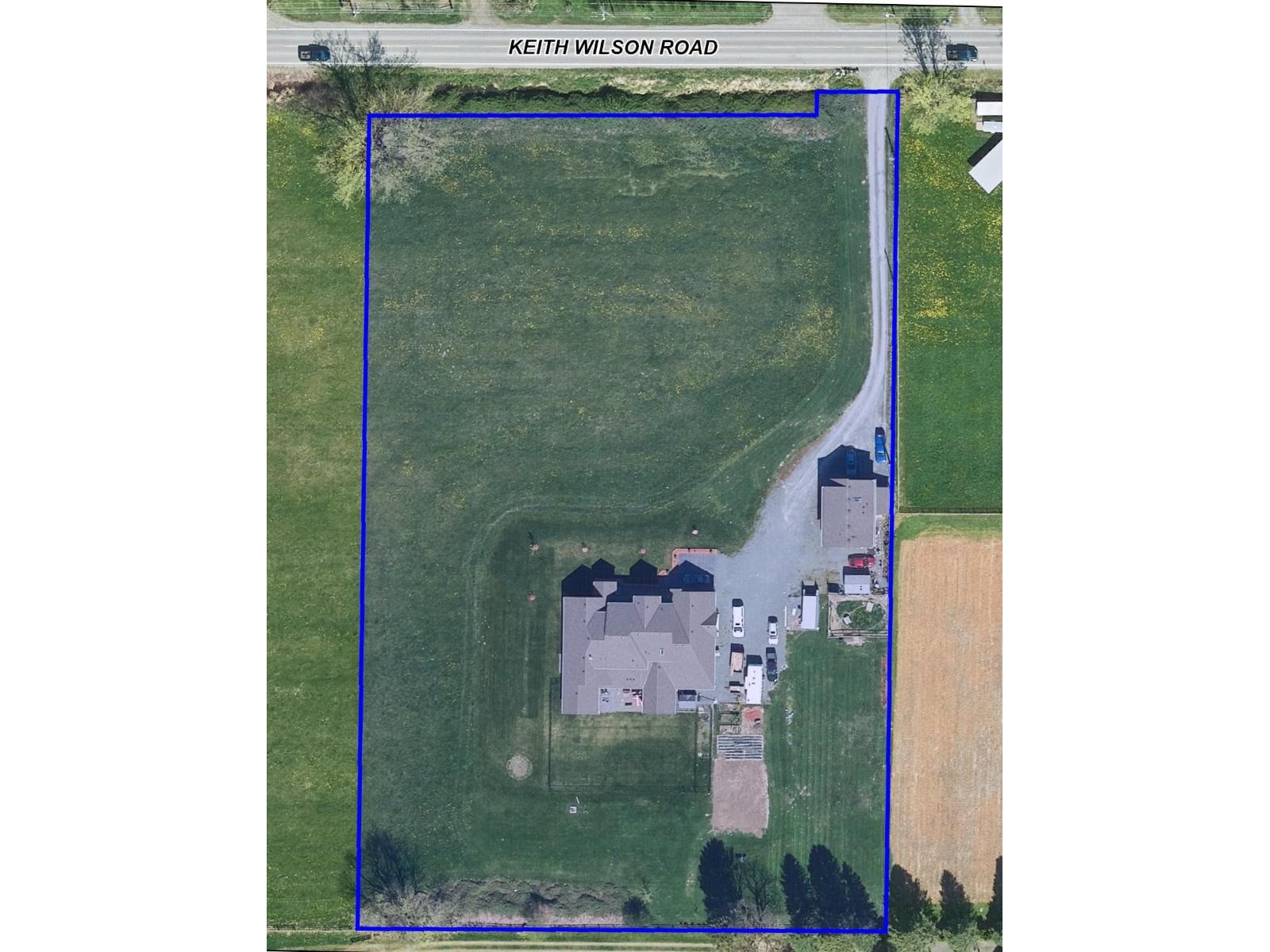43832 Keith Wilson Road, Greendale Chilliwack, British Columbia V2R 4B5
$3,199,900
Location, Location! Nestled in a serene country setting yet only five minutes from Garrison Crossing and Highway 1, and just a short stroll to the scenic Vedder Rotary Trail, this exceptional 3.7-acre estate offers the perfect balance of tranquility and convenience. The property showcases two custom build homes. The executive main residence spans 4813 sq. ft. and features a primary suite on the main floor, 5 beds, 6 bath, rec room, office, gym, sunroom, triple bay garage and a striking chef's kitchen built to impress. Luxury finishes include hickory hardwood flooring, a grand stone fireplace, spa-inspired ensuite with whirlpool tub, his & hers WIC, AC, 2 large covered patios and much more. Second home is 2082 sq ft, features 2 rental suites, 1 bed & 2 bed. Call today for a private viewing. (id:48205)
Property Details
| MLS® Number | R3019254 |
| Property Type | Single Family |
| Storage Type | Storage |
| View Type | Mountain View |
Building
| Bathroom Total | 8 |
| Bedrooms Total | 8 |
| Amenities | Laundry - In Suite |
| Appliances | Washer, Dryer, Refrigerator, Stove, Dishwasher, Hot Tub |
| Basement Type | Crawl Space |
| Constructed Date | 2018 |
| Construction Style Attachment | Detached |
| Cooling Type | Central Air Conditioning |
| Fire Protection | Security System |
| Fireplace Present | Yes |
| Fireplace Total | 2 |
| Fixture | Drapes/window Coverings |
| Heating Fuel | Natural Gas |
| Heating Type | Forced Air |
| Stories Total | 2 |
| Size Interior | 4,813 Ft2 |
| Type | House |
Parking
| Carport | |
| Garage | 3 |
| Open |
Land
| Acreage | Yes |
| Size Depth | 495 Ft |
| Size Frontage | 321 Ft |
| Size Irregular | 3.69 |
| Size Total | 3.69 Ac |
| Size Total Text | 3.69 Ac |
Rooms
| Level | Type | Length | Width | Dimensions |
|---|---|---|---|---|
| Above | Bedroom 3 | 15 ft | 12 ft ,2 in | 15 ft x 12 ft ,2 in |
| Above | Bedroom 4 | 14 ft ,9 in | 12 ft ,2 in | 14 ft ,9 in x 12 ft ,2 in |
| Above | Bedroom 5 | 15 ft ,9 in | 10 ft ,1 in | 15 ft ,9 in x 10 ft ,1 in |
| Above | Media | 16 ft ,5 in | 11 ft ,2 in | 16 ft ,5 in x 11 ft ,2 in |
| Above | Recreational, Games Room | 13 ft ,5 in | 9 ft ,6 in | 13 ft ,5 in x 9 ft ,6 in |
| Above | Other | 7 ft | 5 ft ,2 in | 7 ft x 5 ft ,2 in |
| Above | Other | 9 ft | 7 ft | 9 ft x 7 ft |
| Main Level | Living Room | 19 ft | 17 ft ,6 in | 19 ft x 17 ft ,6 in |
| Main Level | Dining Room | 18 ft ,5 in | 17 ft ,6 in | 18 ft ,5 in x 17 ft ,6 in |
| Main Level | Kitchen | 19 ft ,5 in | 17 ft ,5 in | 19 ft ,5 in x 17 ft ,5 in |
| Main Level | Family Room | 16 ft ,9 in | 13 ft | 16 ft ,9 in x 13 ft |
| Main Level | Primary Bedroom | 16 ft ,3 in | 15 ft ,6 in | 16 ft ,3 in x 15 ft ,6 in |
| Main Level | Other | 10 ft ,5 in | 10 ft | 10 ft ,5 in x 10 ft |
| Main Level | Other | 10 ft | 5 ft | 10 ft x 5 ft |
| Main Level | Bedroom 2 | 14 ft ,8 in | 9 ft ,8 in | 14 ft ,8 in x 9 ft ,8 in |
| Main Level | Office | 10 ft ,4 in | 10 ft | 10 ft ,4 in x 10 ft |
| Main Level | Pantry | 10 ft | 5 ft | 10 ft x 5 ft |
| Main Level | Laundry Room | 10 ft ,5 in | 6 ft | 10 ft ,5 in x 6 ft |
| Main Level | Mud Room | 13 ft ,6 in | 10 ft ,6 in | 13 ft ,6 in x 10 ft ,6 in |
| Main Level | Foyer | 10 ft ,4 in | 7 ft ,4 in | 10 ft ,4 in x 7 ft ,4 in |
https://www.realtor.ca/real-estate/28515697/43832-keith-wilson-road-greendale-chilliwack

