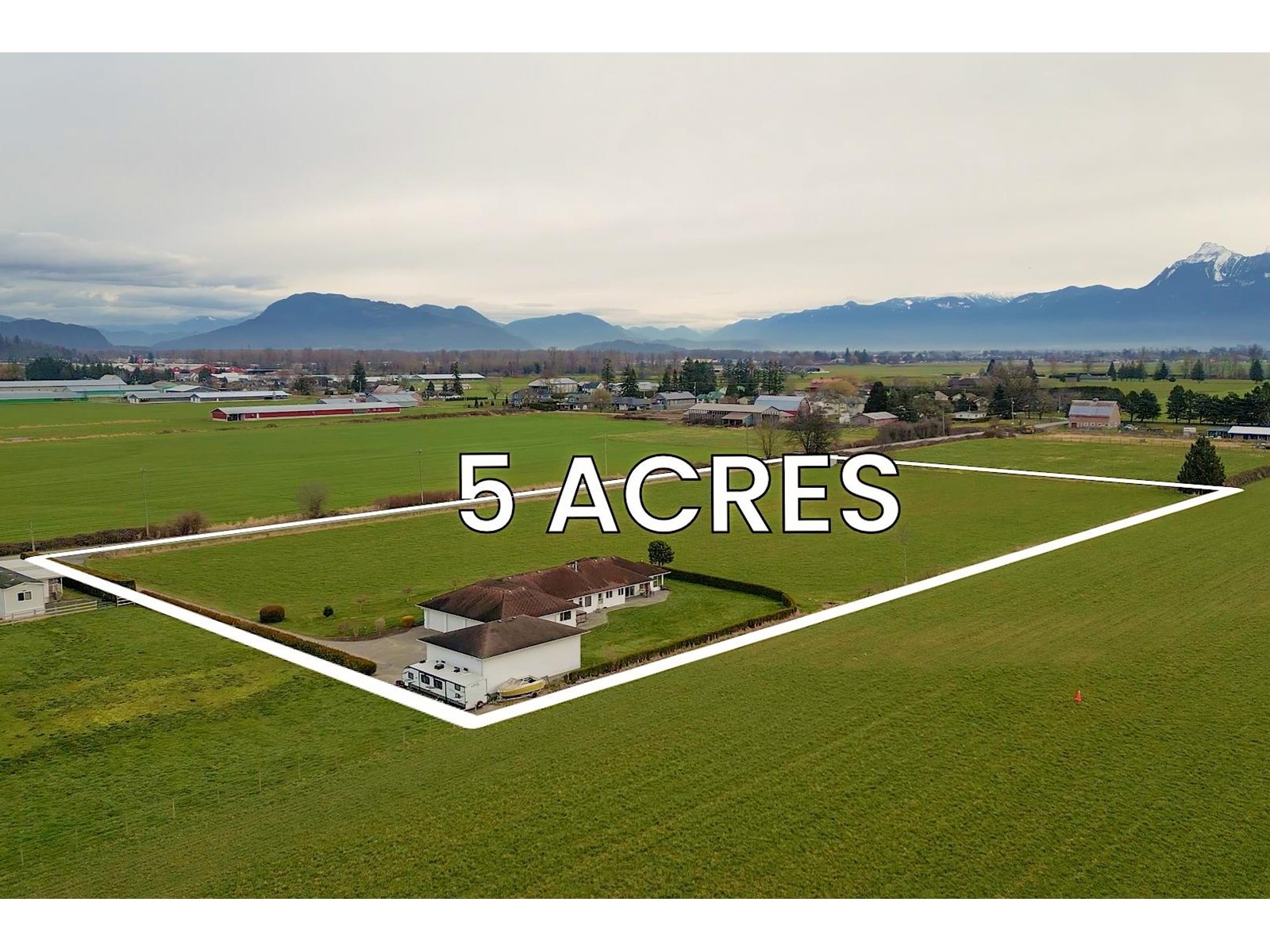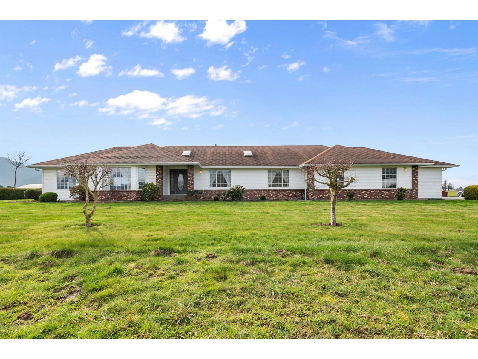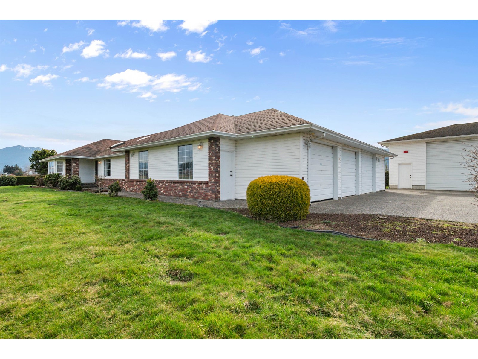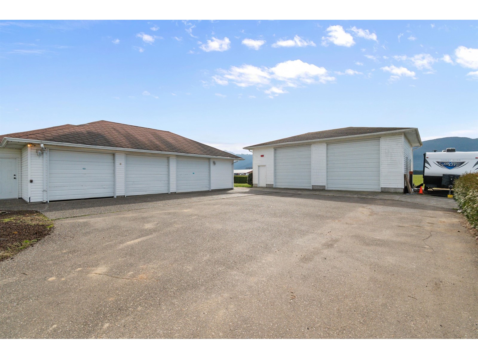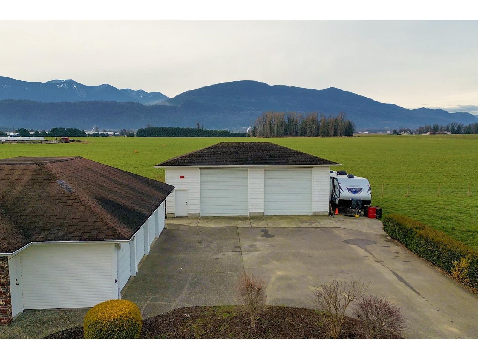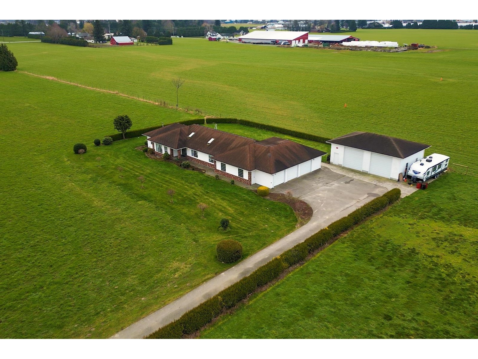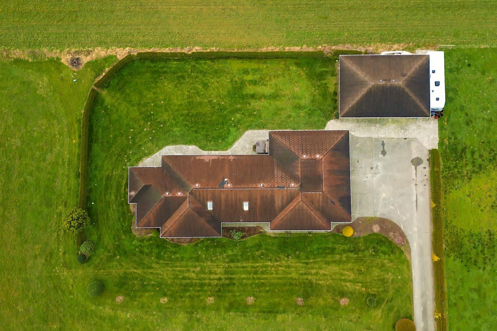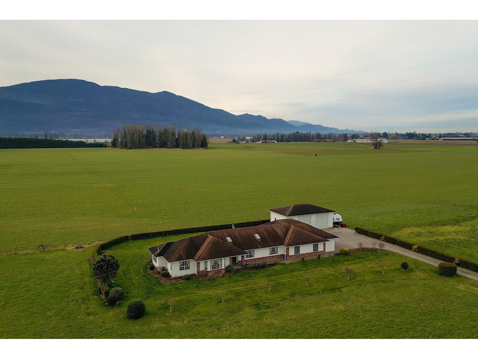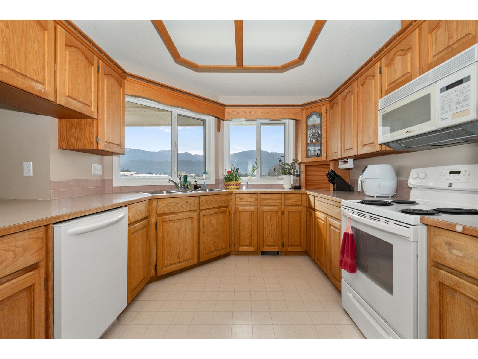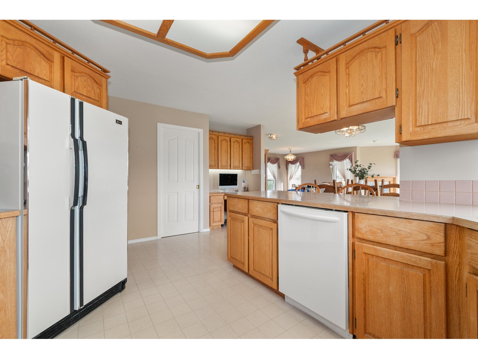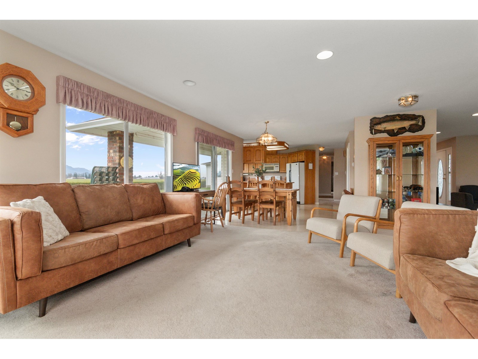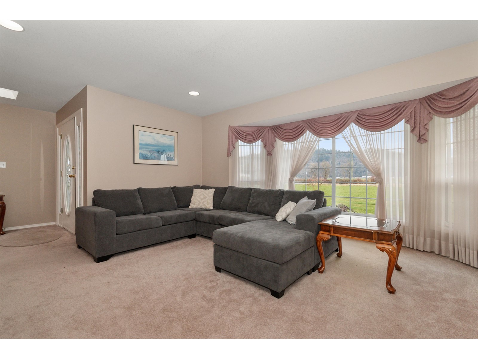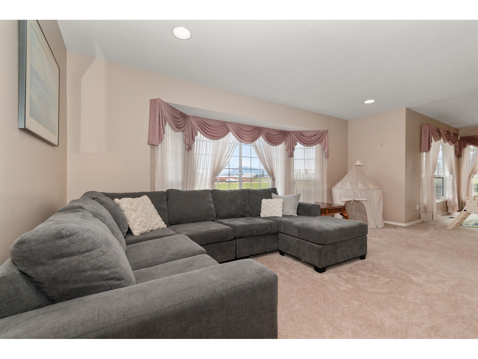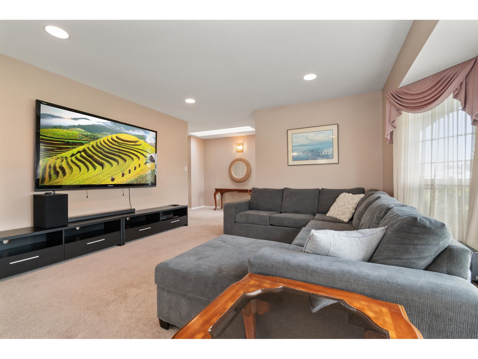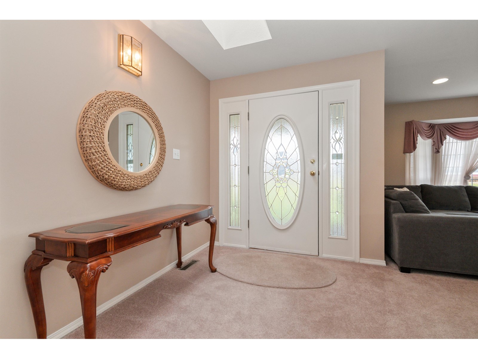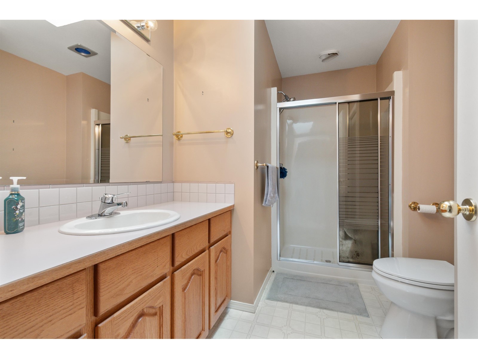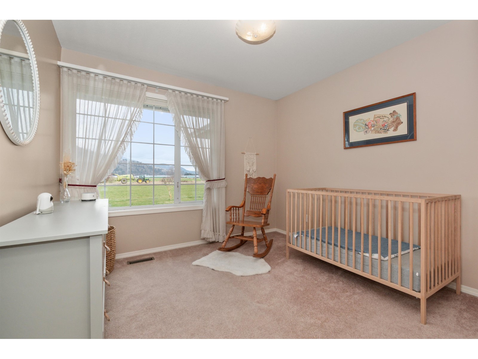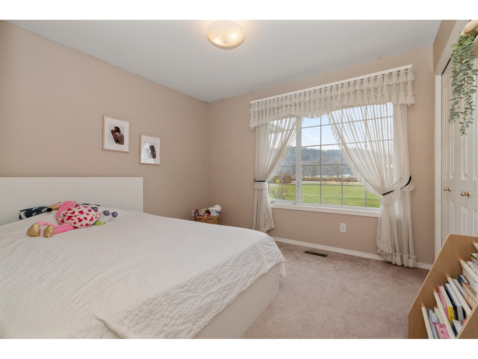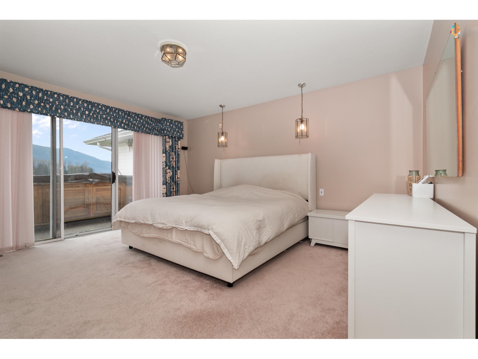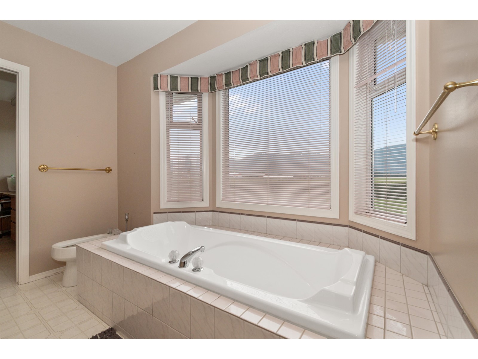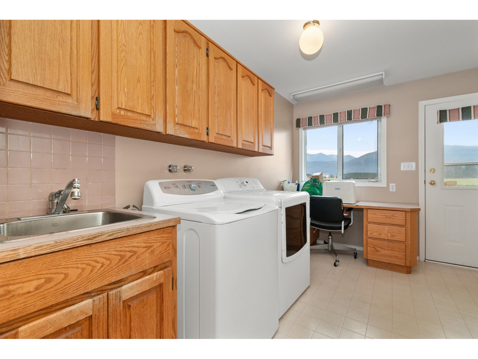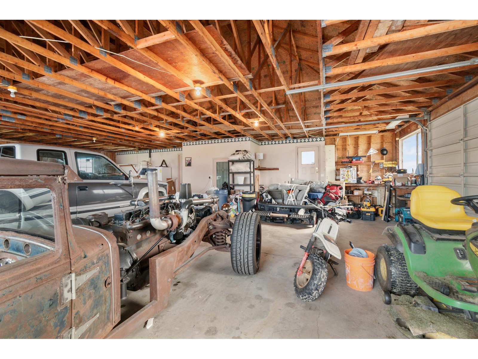43840 Adams Road, Greendale Chilliwack, British Columbia V2R 4L1
$2,295,000
On the market for the first time, this rare 5-acre estate offers total privacy in a highly desirable location, just minutes from all amenities. The stunning ranch-style home features 2,093 sq. ft., 3 bedrooms, 2 baths, & an open-concept design filled with natural light from expansive windows. Enjoy breathtaking 360° mountain views from every room. The bright, spacious kitchen is perfect for entertaining, while the mudroom and laundry add functionality. A 3-bay garage (35' x 45') provides ample parking, and the separate 33' x 21' shop with tall doors is ideal for RVs or machinery. With endless opportunities and space to make it your own, this is a rare chance to own a peaceful private retreat. Whether you're looking for a family home, a hobby farm, or a getaway, this property offers it all. * PREC - Personal Real Estate Corporation (id:48205)
Property Details
| MLS® Number | R2975491 |
| Property Type | Single Family |
| Neigbourhood | Greendale |
| Storage Type | Storage |
| Structure | Workshop |
| View Type | Mountain View, View (panoramic) |
Building
| Bathroom Total | 2 |
| Bedrooms Total | 3 |
| Architectural Style | Ranch |
| Basement Type | Crawl Space |
| Constructed Date | 1990 |
| Construction Style Attachment | Detached |
| Fireplace Present | Yes |
| Fireplace Total | 1 |
| Heating Fuel | Natural Gas |
| Heating Type | Forced Air |
| Stories Total | 1 |
| Size Interior | 2,093 Ft2 |
| Type | House |
Parking
| Garage | 3 |
| R V |
Land
| Acreage | Yes |
| Size Depth | 320 Ft |
| Size Frontage | 685 Ft ,8 In |
| Size Irregular | 5 |
| Size Total | 5 Ac |
| Size Total Text | 5 Ac |
Rooms
| Level | Type | Length | Width | Dimensions |
|---|---|---|---|---|
| Main Level | Kitchen | 9 ft ,9 in | 16 ft ,1 in | 9 ft ,9 in x 16 ft ,1 in |
| Main Level | Dining Room | 11 ft ,5 in | 15 ft ,9 in | 11 ft ,5 in x 15 ft ,9 in |
| Main Level | Family Room | 15 ft ,3 in | 15 ft ,9 in | 15 ft ,3 in x 15 ft ,9 in |
| Main Level | Living Room | 29 ft ,9 in | 15 ft ,5 in | 29 ft ,9 in x 15 ft ,5 in |
| Main Level | Foyer | 7 ft | 15 ft ,7 in | 7 ft x 15 ft ,7 in |
| Main Level | Pantry | 4 ft ,4 in | 4 ft ,1 in | 4 ft ,4 in x 4 ft ,1 in |
| Main Level | Primary Bedroom | 13 ft ,8 in | 14 ft ,7 in | 13 ft ,8 in x 14 ft ,7 in |
| Main Level | Other | 7 ft ,5 in | 6 ft ,9 in | 7 ft ,5 in x 6 ft ,9 in |
| Main Level | Bedroom 2 | 10 ft ,8 in | 9 ft ,1 in | 10 ft ,8 in x 9 ft ,1 in |
| Main Level | Bedroom 3 | 10 ft ,2 in | 10 ft ,8 in | 10 ft ,2 in x 10 ft ,8 in |
| Main Level | Laundry Room | 9 ft ,2 in | 11 ft ,1 in | 9 ft ,2 in x 11 ft ,1 in |
https://www.realtor.ca/real-estate/28005484/43840-adams-road-greendale-chilliwack

