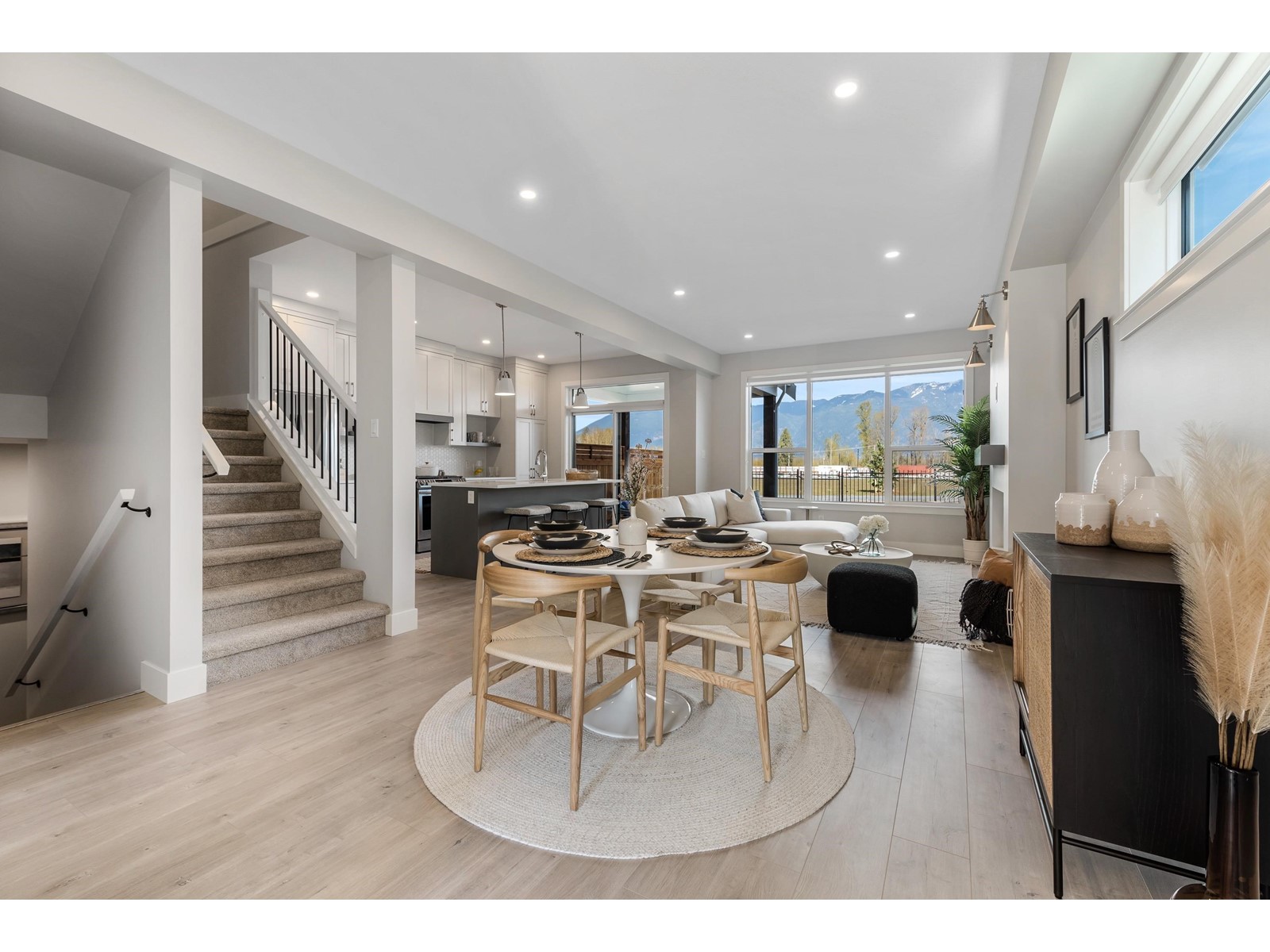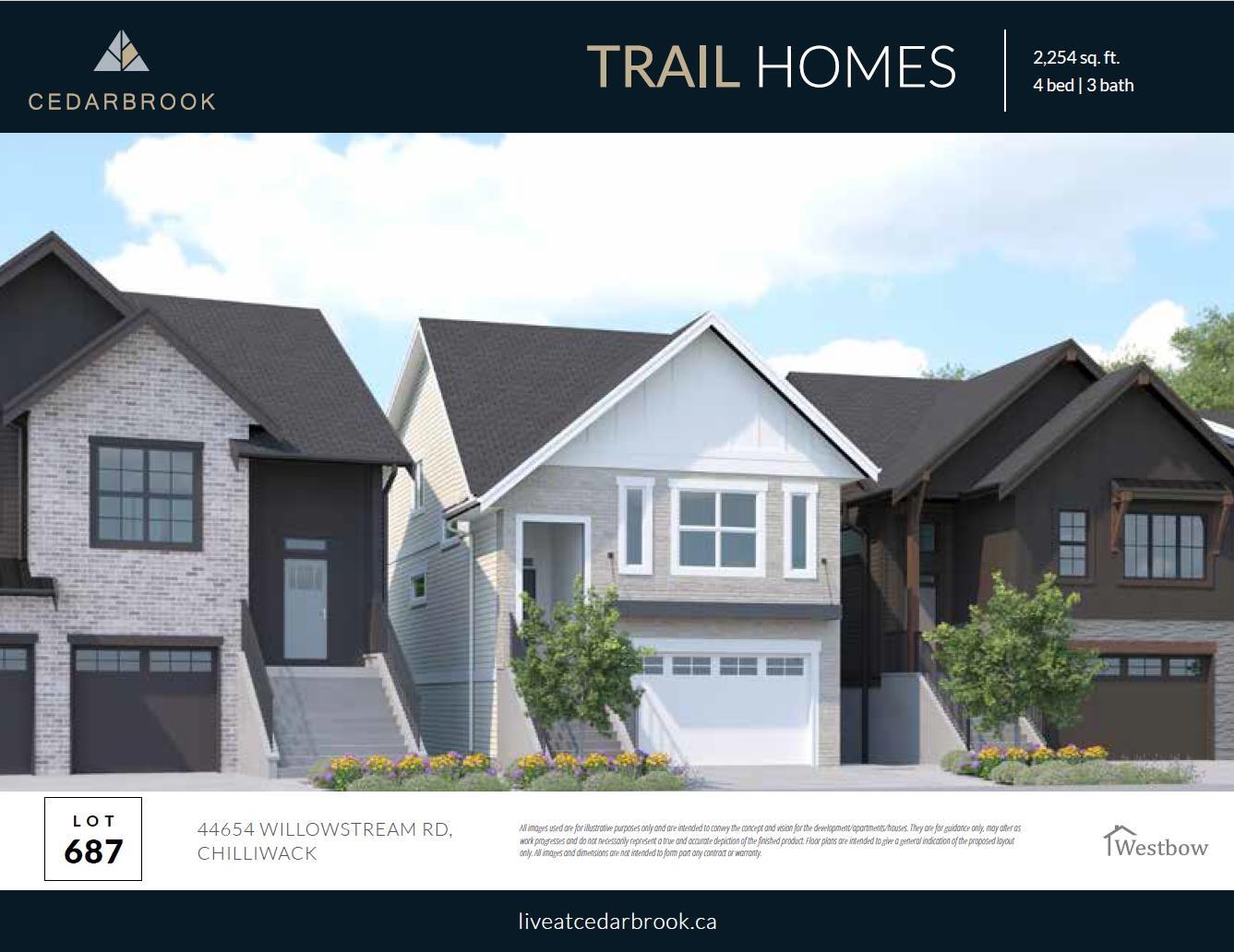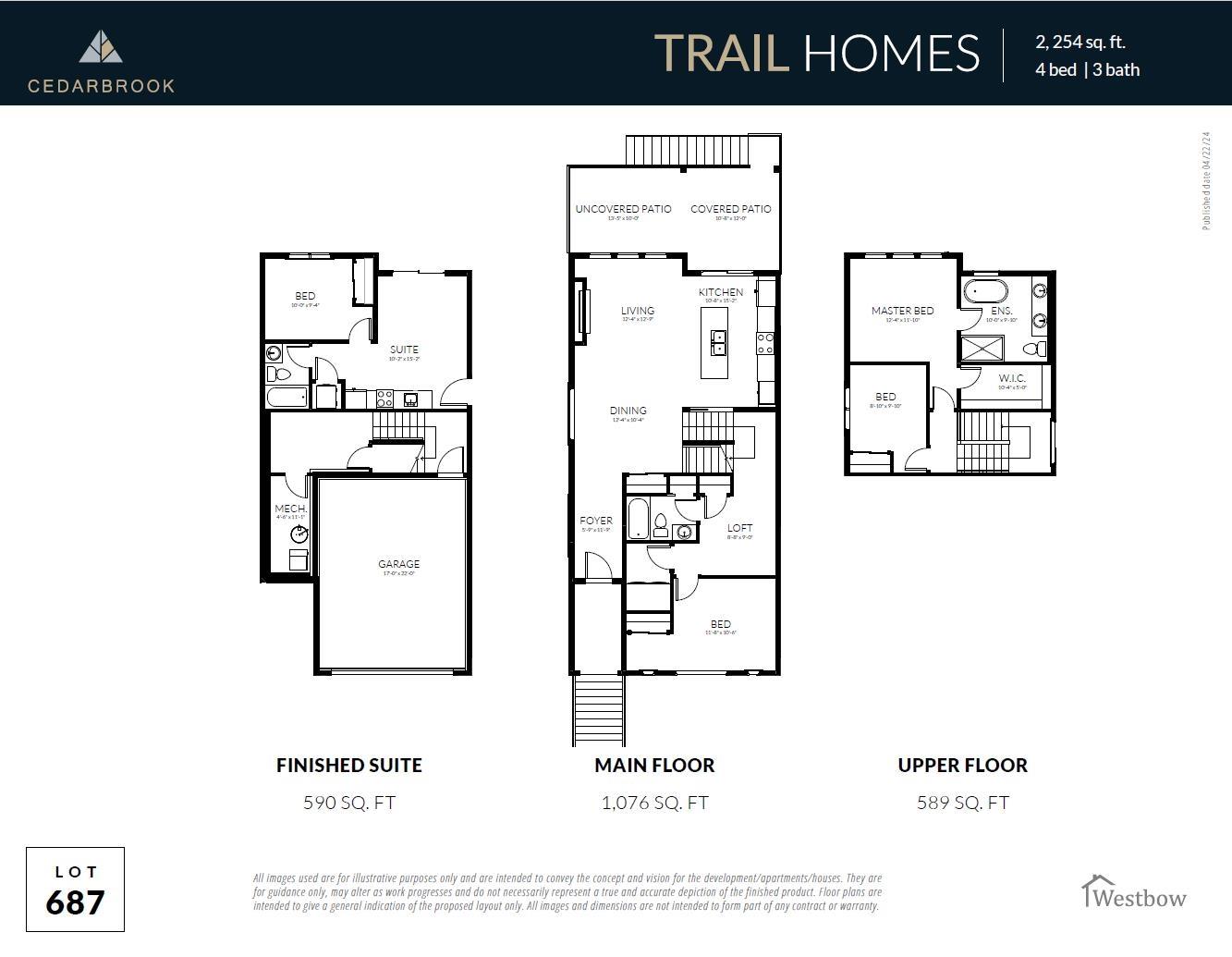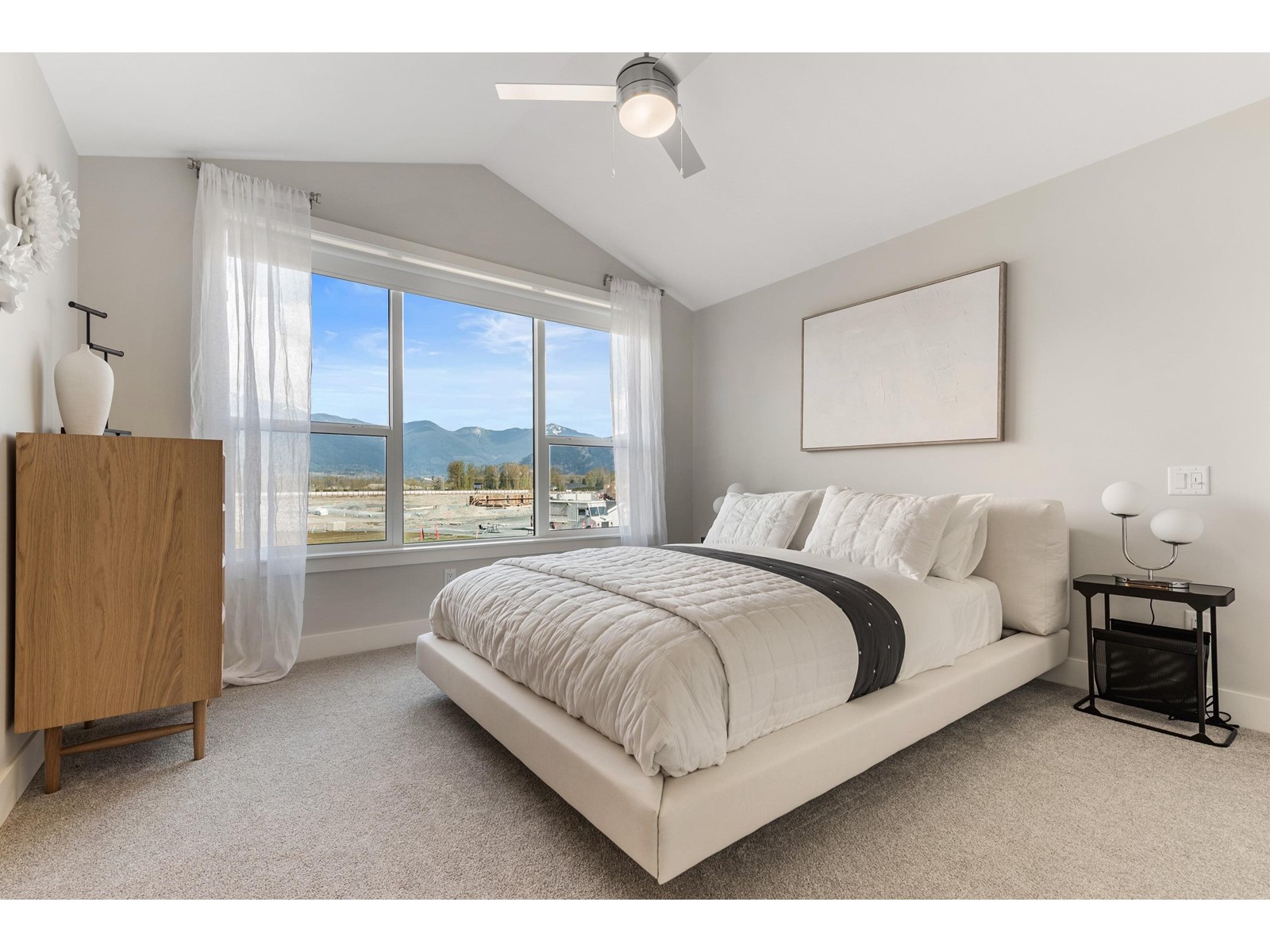44654 Willowstream Road, Lower Landing Chilliwack, British Columbia V2R 6M1
4 Bedroom
3 Bathroom
2,255 ft2
Fireplace
Central Air Conditioning
Heat Pump
$1,025,000
Discover Cedarbrook Trail Homes. Designed for Comfort & Livability Cedarbrook Trail Homes are thoughtfully designed with comfort at their core, offering spacious and functional layouts that accommodate families of all sizes. With open-concept living spaces that flow seamlessly, these homes provide a perfect balance of connection and privacy. The well-appointed bedrooms ensure everyone has their own private retreat, while the modern design enhances everyday living. These homes are move-in ready with the added benefit of no GST & PTT! Contact us today! (id:48205)
Property Details
| MLS® Number | R2983169 |
| Property Type | Single Family |
| Structure | Playground |
| View Type | Mountain View |
Building
| Bathroom Total | 3 |
| Bedrooms Total | 4 |
| Appliances | Washer, Dryer, Refrigerator, Stove, Dishwasher |
| Basement Development | Unfinished |
| Basement Type | Unknown (unfinished) |
| Constructed Date | 2025 |
| Construction Style Attachment | Detached |
| Construction Style Split Level | Split Level |
| Cooling Type | Central Air Conditioning |
| Fireplace Present | Yes |
| Fireplace Total | 1 |
| Heating Fuel | Natural Gas |
| Heating Type | Heat Pump |
| Stories Total | 3 |
| Size Interior | 2,255 Ft2 |
| Type | House |
Parking
| Garage | 2 |
Land
| Acreage | No |
| Size Frontage | 31 Ft |
| Size Irregular | 3089 |
| Size Total | 3089 Sqft |
| Size Total Text | 3089 Sqft |
Rooms
| Level | Type | Length | Width | Dimensions |
|---|---|---|---|---|
| Above | Loft | 8 ft ,6 in | 9 ft | 8 ft ,6 in x 9 ft |
| Above | Bedroom 2 | 11 ft ,6 in | 10 ft ,6 in | 11 ft ,6 in x 10 ft ,6 in |
| Lower Level | Kitchen | 10 ft ,1 in | 15 ft ,2 in | 10 ft ,1 in x 15 ft ,2 in |
| Lower Level | Bedroom 4 | 10 ft | 9 ft ,4 in | 10 ft x 9 ft ,4 in |
| Main Level | Foyer | 5 ft ,5 in | 11 ft ,9 in | 5 ft ,5 in x 11 ft ,9 in |
| Main Level | Dining Room | 12 ft ,3 in | 10 ft ,4 in | 12 ft ,3 in x 10 ft ,4 in |
| Main Level | Living Room | 12 ft ,3 in | 12 ft ,9 in | 12 ft ,3 in x 12 ft ,9 in |
| Main Level | Kitchen | 10 ft ,6 in | 15 ft ,2 in | 10 ft ,6 in x 15 ft ,2 in |
| Upper Level | Bedroom 3 | 8 ft ,8 in | 9 ft ,1 in | 8 ft ,8 in x 9 ft ,1 in |
| Upper Level | Primary Bedroom | 12 ft ,3 in | 11 ft ,1 in | 12 ft ,3 in x 11 ft ,1 in |
| Upper Level | Other | 10 ft ,3 in | 5 ft | 10 ft ,3 in x 5 ft |
https://www.realtor.ca/real-estate/28089217/44654-willowstream-road-lower-landing-chilliwack

























