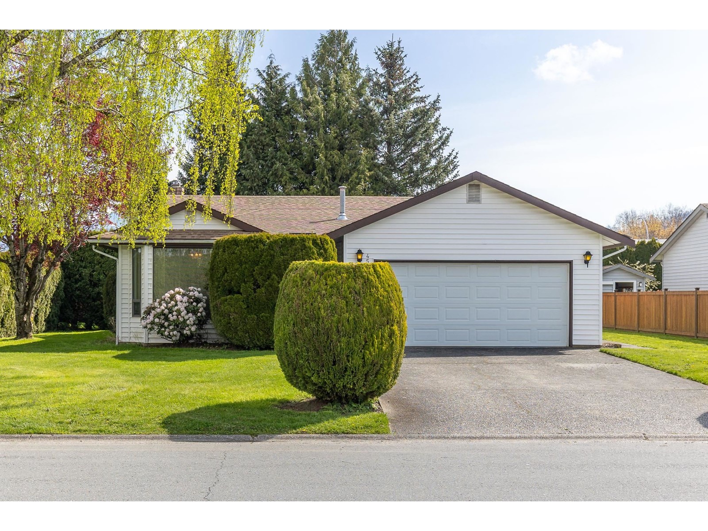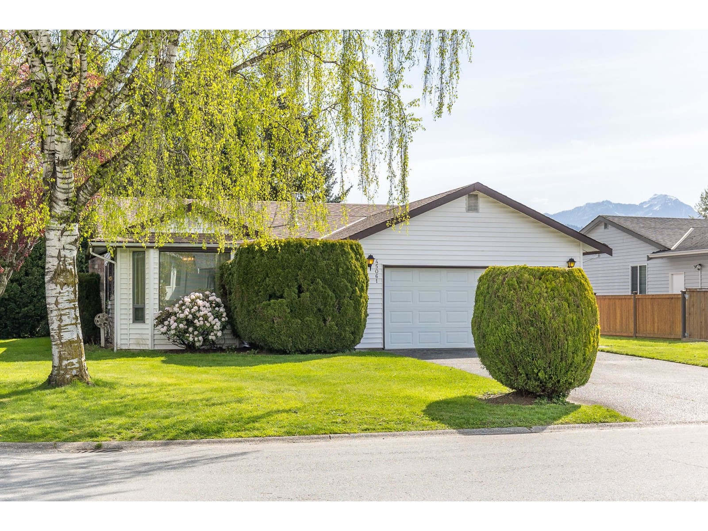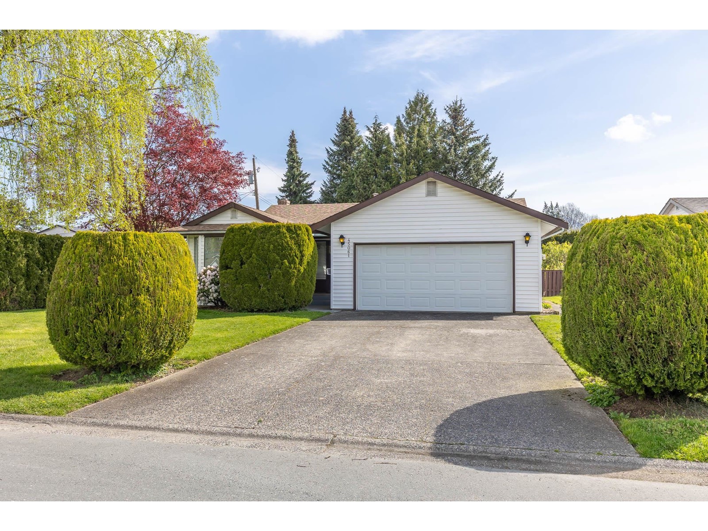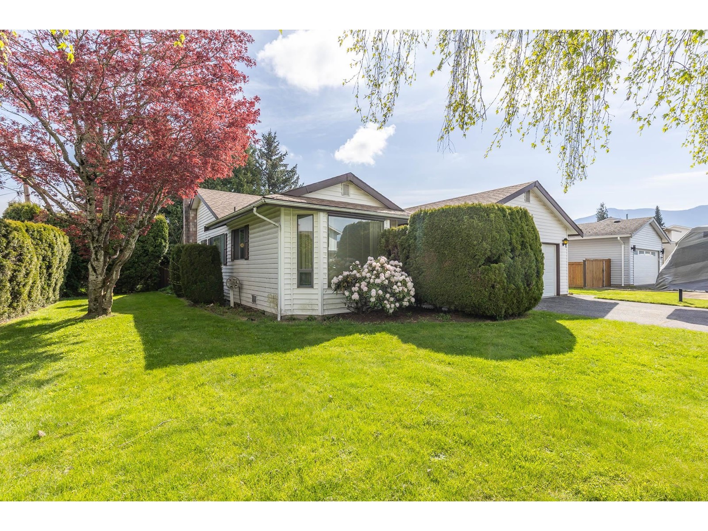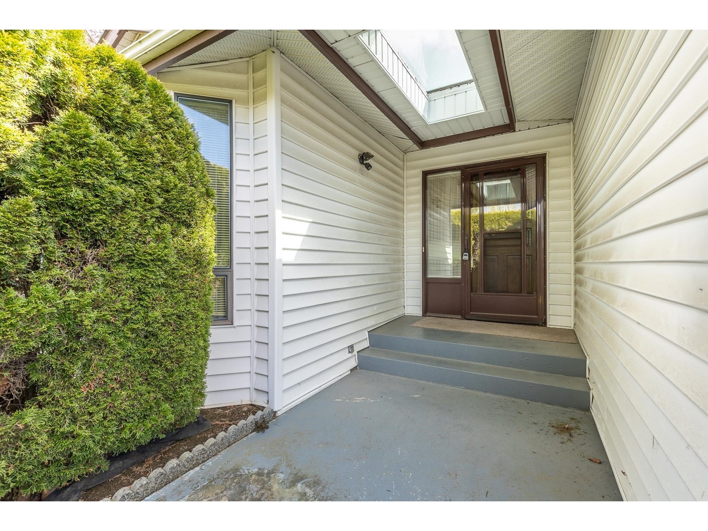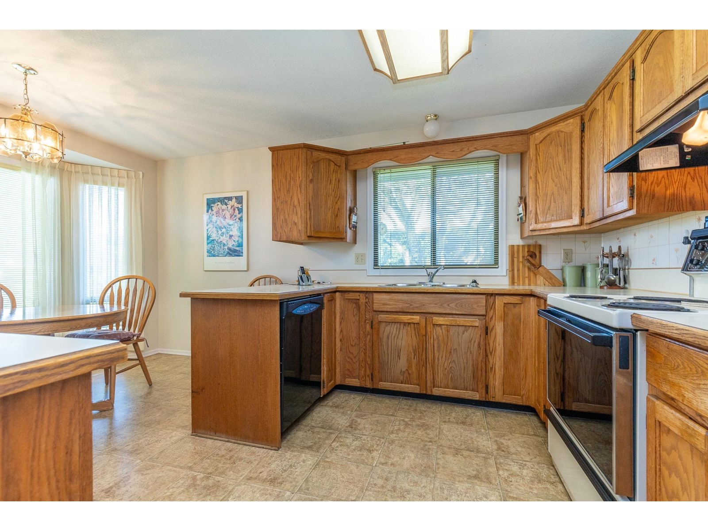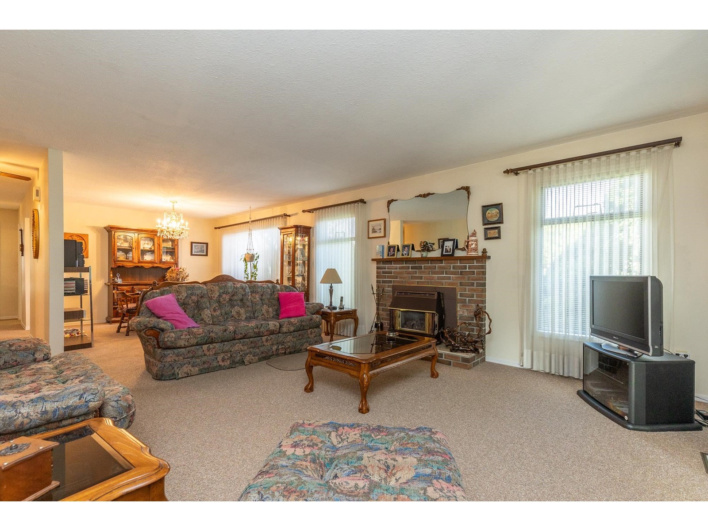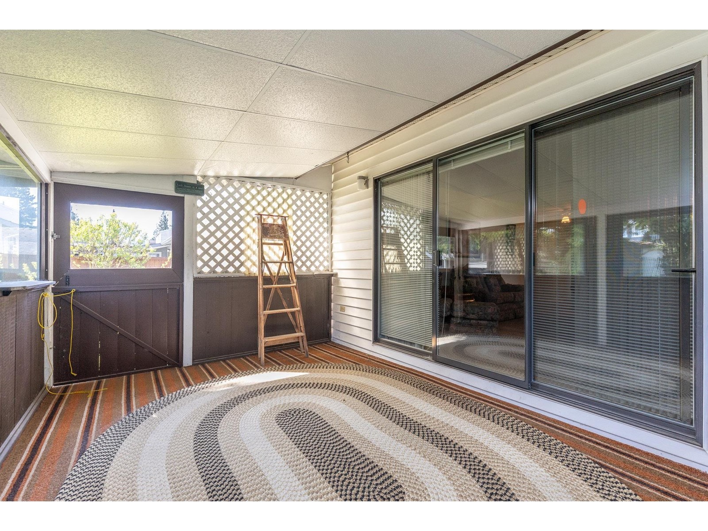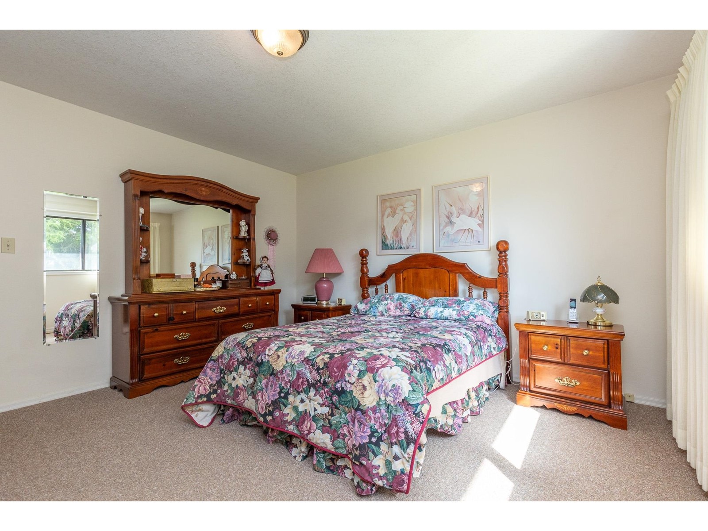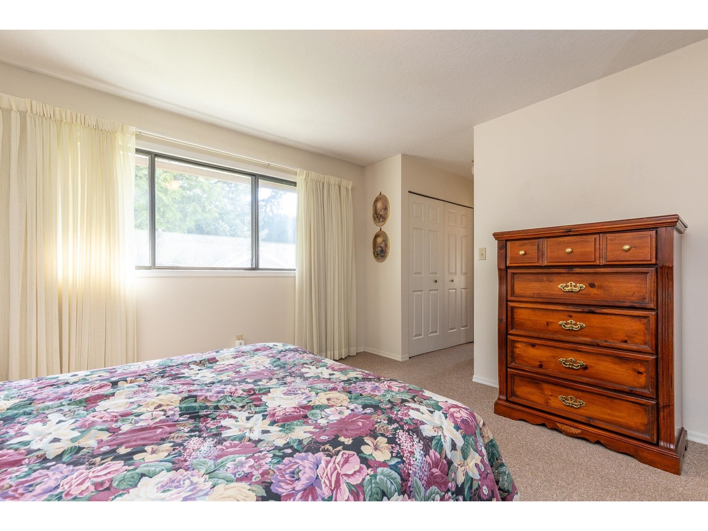45061 Mountview Way, Sardis South Chilliwack, British Columbia V2R 2P7
$775,000
Welcome to this well-maintained 3-bedroom, 2-bathroom rancher located on a desirable corner lot in the heart of Sardis. Walking distance to all levels of school, parks, shopping, and transit. Enjoy great curb appeal, a newer roof (4 years), and central A/C for year-round comfort. The layout features a bright and functional living space, and the enclosed porch/sunroom offers additional space, perfect for year round use. The private, fully fenced backyard is perfect for families, pets, and the gardener. Whether you're downsizing, starting out, or looking for a solid investment, this charming home checks all the boxes. Don't miss your chance to live in one of Sardis' most sought-after neighborhoods! (id:48205)
Property Details
| MLS® Number | R3004351 |
| Property Type | Single Family |
| View Type | Mountain View |
Building
| Bathroom Total | 2 |
| Bedrooms Total | 3 |
| Architectural Style | Ranch |
| Basement Type | None |
| Constructed Date | 1984 |
| Construction Style Attachment | Detached |
| Fireplace Present | Yes |
| Fireplace Total | 1 |
| Heating Fuel | Natural Gas |
| Heating Type | Forced Air |
| Stories Total | 1 |
| Size Interior | 1,440 Ft2 |
| Type | House |
Parking
| Garage | 2 |
Land
| Acreage | No |
| Size Frontage | 72 Ft |
| Size Irregular | 8625 |
| Size Total | 8625 Sqft |
| Size Total Text | 8625 Sqft |
Rooms
| Level | Type | Length | Width | Dimensions |
|---|---|---|---|---|
| Main Level | Kitchen | 11 ft ,2 in | 9 ft | 11 ft ,2 in x 9 ft |
| Main Level | Eating Area | 11 ft ,2 in | 7 ft ,1 in | 11 ft ,2 in x 7 ft ,1 in |
| Main Level | Dining Room | 11 ft ,2 in | 11 ft ,6 in | 11 ft ,2 in x 11 ft ,6 in |
| Main Level | Living Room | 14 ft ,5 in | 17 ft ,8 in | 14 ft ,5 in x 17 ft ,8 in |
| Main Level | Primary Bedroom | 12 ft ,6 in | 13 ft ,2 in | 12 ft ,6 in x 13 ft ,2 in |
| Main Level | Bedroom 2 | 10 ft ,8 in | 8 ft ,1 in | 10 ft ,8 in x 8 ft ,1 in |
| Main Level | Bedroom 3 | 10 ft ,8 in | 8 ft ,1 in | 10 ft ,8 in x 8 ft ,1 in |
| Main Level | Laundry Room | 10 ft ,2 in | 5 ft | 10 ft ,2 in x 5 ft |
| Main Level | Enclosed Porch | 15 ft ,3 in | 9 ft ,1 in | 15 ft ,3 in x 9 ft ,1 in |
| Main Level | Foyer | 6 ft ,8 in | 7 ft ,6 in | 6 ft ,8 in x 7 ft ,6 in |
https://www.realtor.ca/real-estate/28337716/45061-mountview-way-sardis-south-chilliwack

