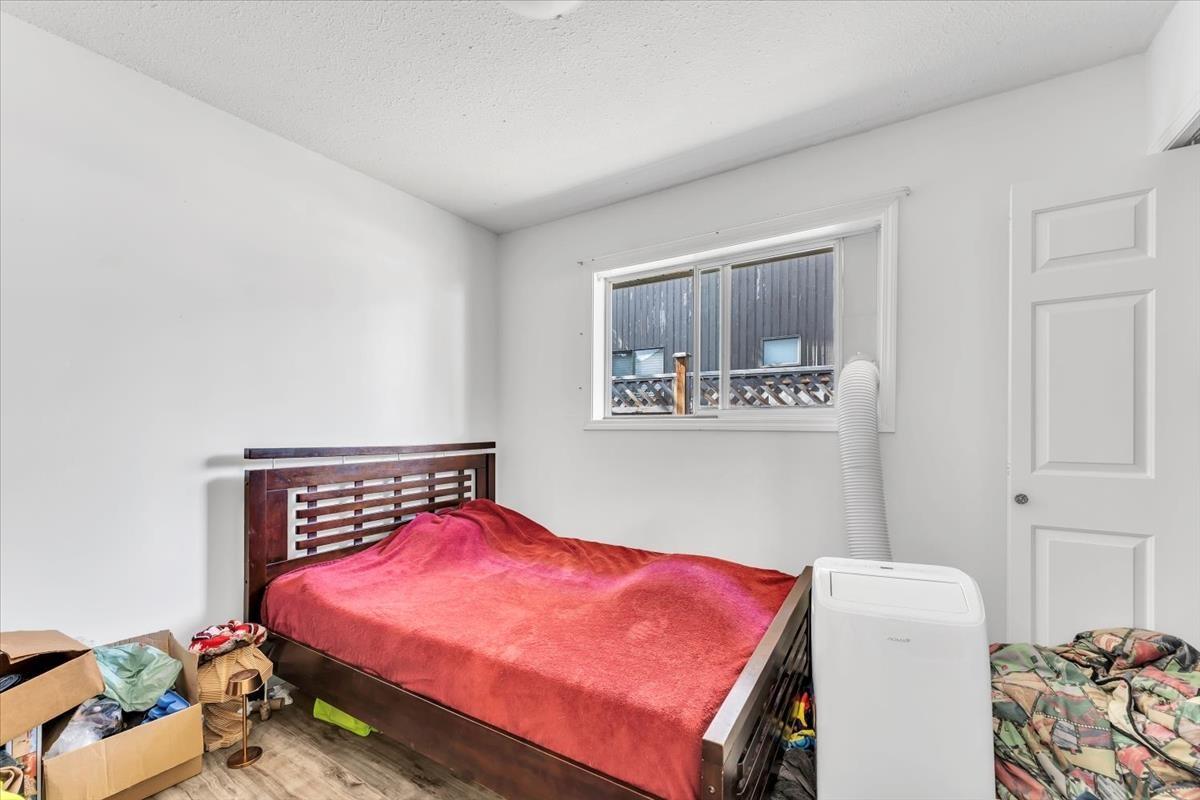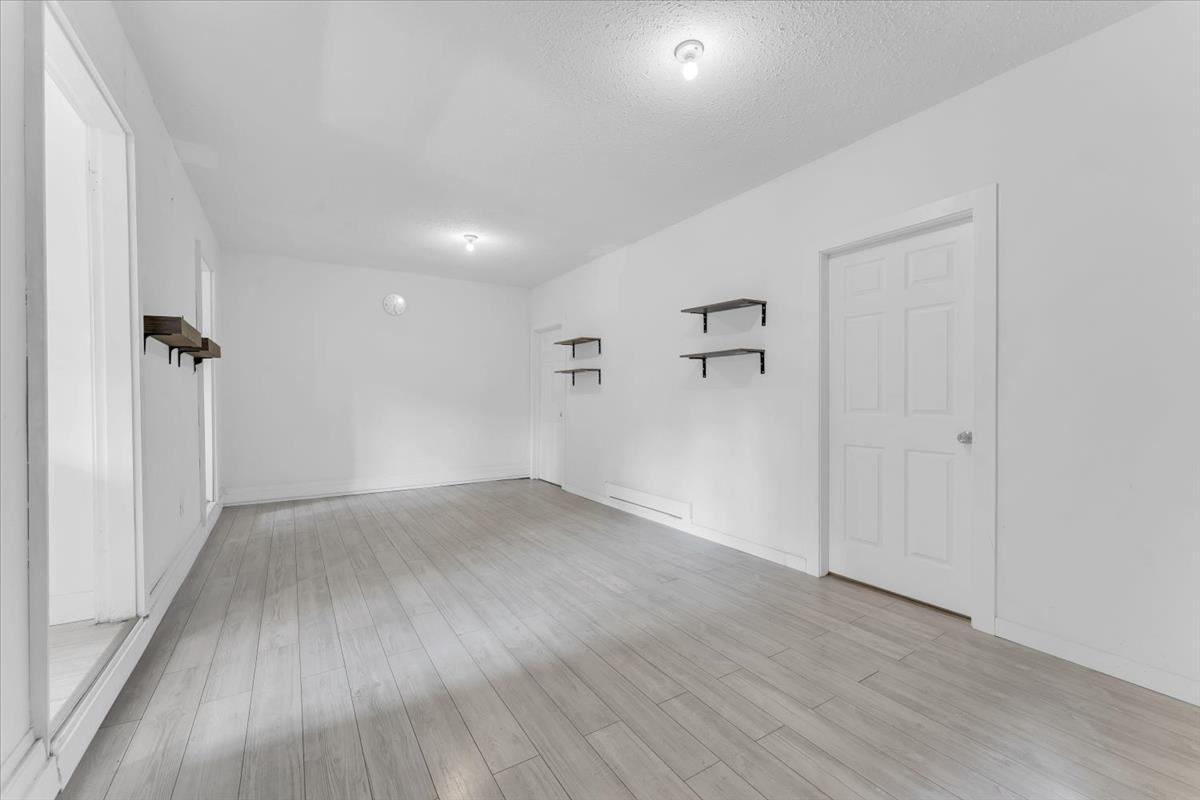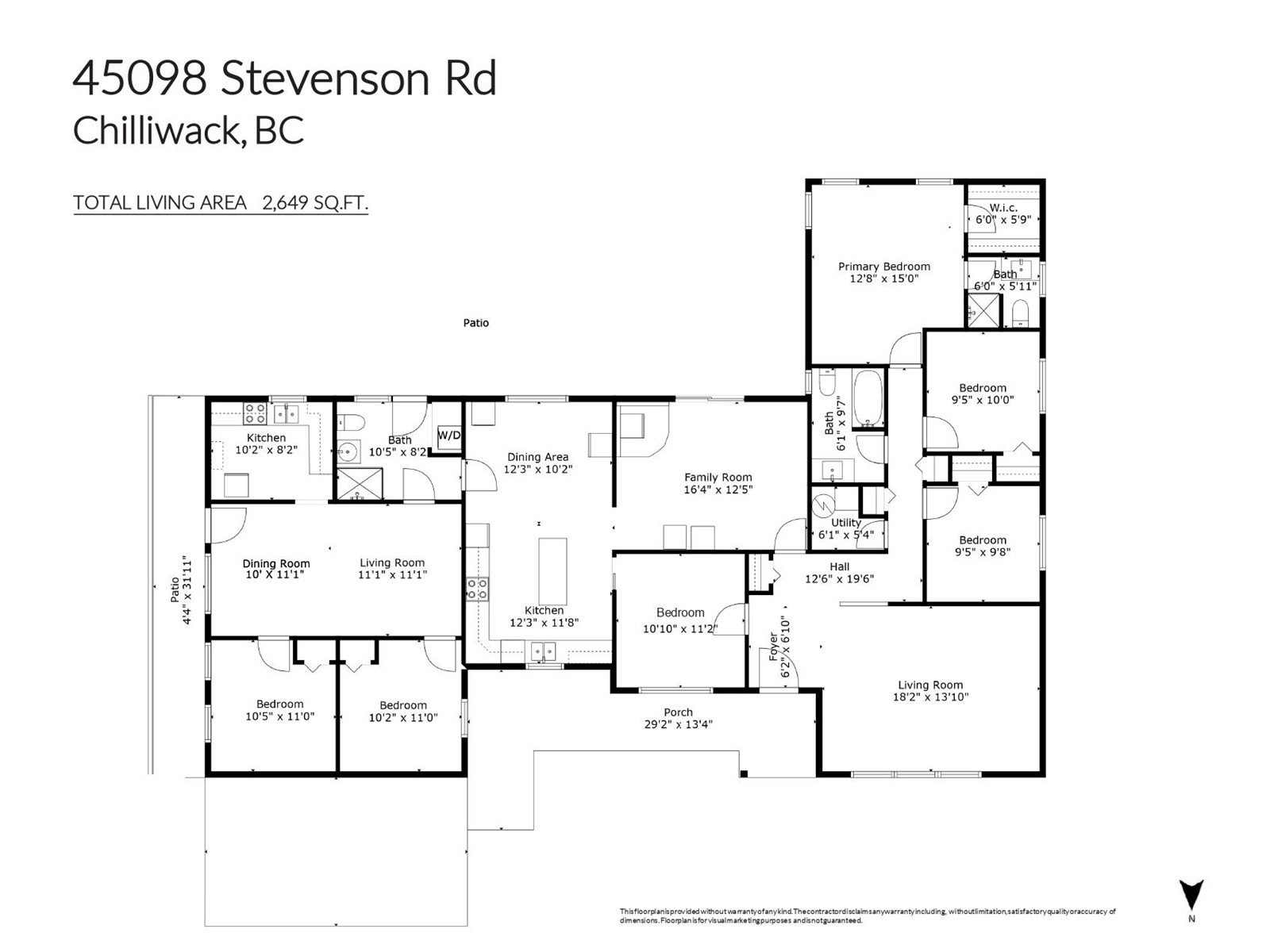45098 Stevenson Road, Sardis South Chilliwack, British Columbia V2R 2P7
$949,900
Welcome to 45098 Stevenson Road! Sitting on an 8600 sq.ft lot with a 2649 sq.ft floor area and an 83 ft frontage, this property is fully renovated with new kitchen, new paint, new flooring and new cabinets. Main house has 4 bedrooms and 2 full bathrooms with ample space for lounging with 2 sitting areas! Living room has a beautiful, vaulted ceiling and great finishing throughout the home along with the 2-bedroom side suite! Property is close to Evans rd. for easy transit and very convenient highway 1 access to get in and out of Chilliwack quick! All 3 levels of schools are walking distance and shopping malls just down the street. Property holds great redevelopment potential in one of the most desirable areas of SARDIS! (id:48205)
Property Details
| MLS® Number | R2979323 |
| Property Type | Single Family |
Building
| Bathroom Total | 3 |
| Bedrooms Total | 6 |
| Appliances | Washer, Dryer, Refrigerator, Stove, Dishwasher |
| Basement Type | None |
| Constructed Date | 1984 |
| Construction Style Attachment | Detached |
| Heating Fuel | Electric |
| Heating Type | Baseboard Heaters |
| Stories Total | 1 |
| Size Interior | 2,649 Ft2 |
| Type | House |
Parking
| Garage | 2 |
| Open |
Land
| Acreage | No |
| Size Frontage | 83 Ft |
| Size Irregular | 8610 |
| Size Total | 8610 Sqft |
| Size Total Text | 8610 Sqft |
Rooms
| Level | Type | Length | Width | Dimensions |
|---|---|---|---|---|
| Main Level | Bedroom 2 | 10 ft ,5 in | 11 ft | 10 ft ,5 in x 11 ft |
| Main Level | Bedroom 3 | 10 ft ,2 in | 11 ft | 10 ft ,2 in x 11 ft |
| Main Level | Dining Room | 10 ft | 11 ft ,1 in | 10 ft x 11 ft ,1 in |
| Main Level | Living Room | 11 ft ,1 in | 11 ft ,1 in | 11 ft ,1 in x 11 ft ,1 in |
| Main Level | Kitchen | 10 ft ,2 in | 8 ft ,2 in | 10 ft ,2 in x 8 ft ,2 in |
| Main Level | Dining Room | 12 ft ,3 in | 10 ft ,2 in | 12 ft ,3 in x 10 ft ,2 in |
| Main Level | Kitchen | 12 ft ,3 in | 11 ft ,8 in | 12 ft ,3 in x 11 ft ,8 in |
| Main Level | Enclosed Porch | 4 ft ,4 in | 31 ft ,1 in | 4 ft ,4 in x 31 ft ,1 in |
| Main Level | Bedroom 4 | 10 ft ,1 in | 11 ft ,2 in | 10 ft ,1 in x 11 ft ,2 in |
| Main Level | Family Room | 16 ft ,4 in | 12 ft ,5 in | 16 ft ,4 in x 12 ft ,5 in |
| Main Level | Enclosed Porch | 29 ft ,2 in | 13 ft ,4 in | 29 ft ,2 in x 13 ft ,4 in |
| Main Level | Foyer | 6 ft ,2 in | 6 ft ,1 in | 6 ft ,2 in x 6 ft ,1 in |
| Main Level | Utility Room | 6 ft ,1 in | 5 ft ,4 in | 6 ft ,1 in x 5 ft ,4 in |
| Main Level | Living Room | 18 ft ,1 in | 13 ft ,1 in | 18 ft ,1 in x 13 ft ,1 in |
| Main Level | Other | 6 ft | 5 ft ,9 in | 6 ft x 5 ft ,9 in |
| Main Level | Primary Bedroom | 12 ft ,8 in | 15 ft | 12 ft ,8 in x 15 ft |
| Main Level | Bedroom 5 | 9 ft ,5 in | 9 ft ,8 in | 9 ft ,5 in x 9 ft ,8 in |
| Main Level | Bedroom 6 | 9 ft ,5 in | 10 ft | 9 ft ,5 in x 10 ft |
https://www.realtor.ca/real-estate/28041188/45098-stevenson-road-sardis-south-chilliwack






































