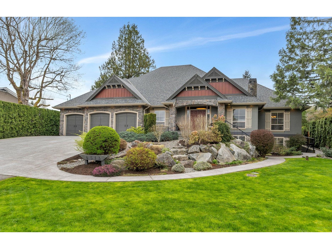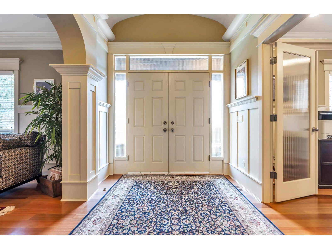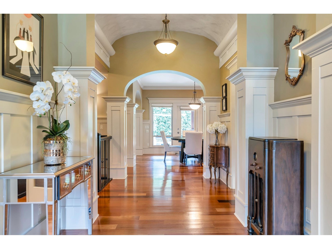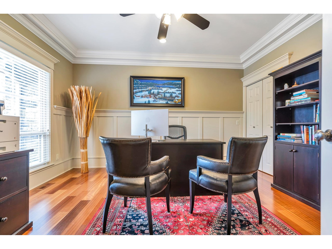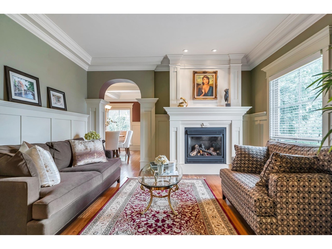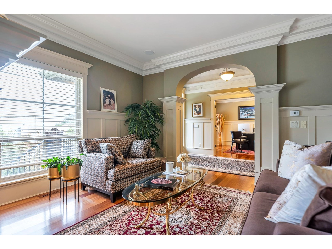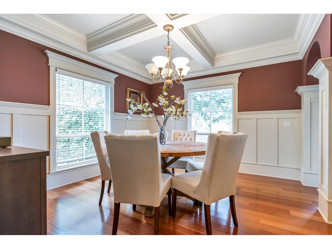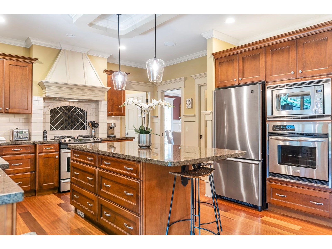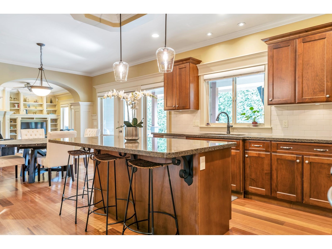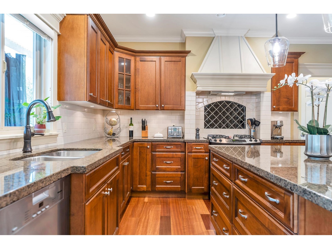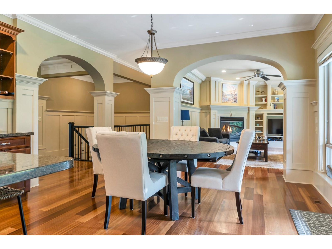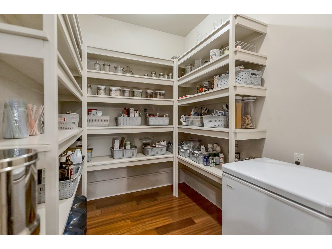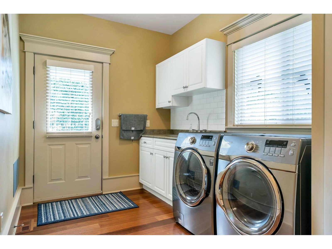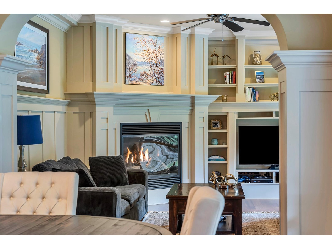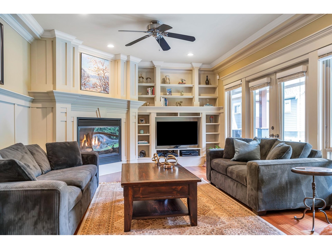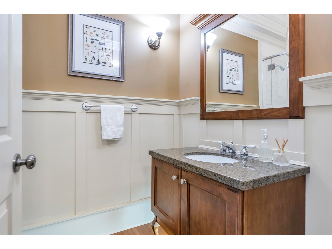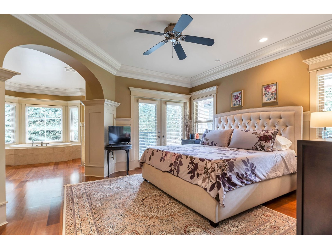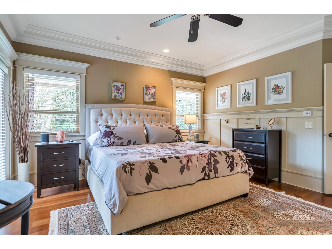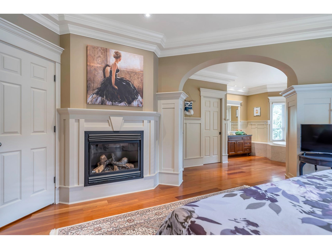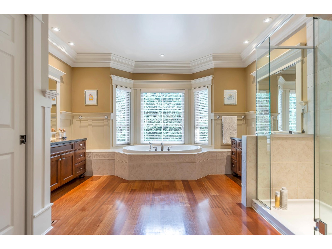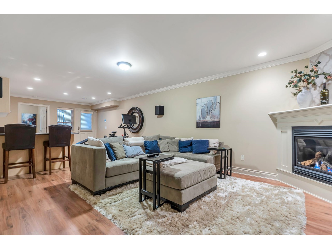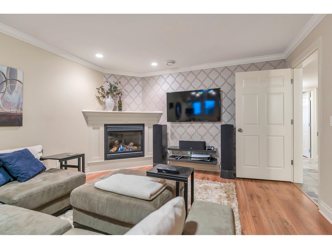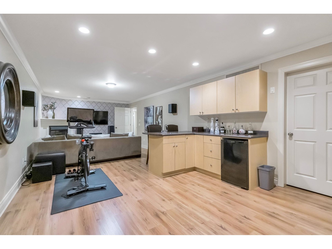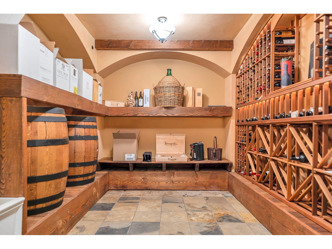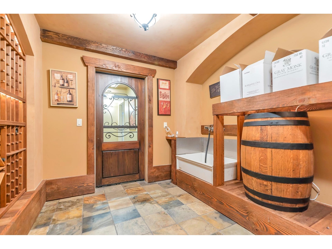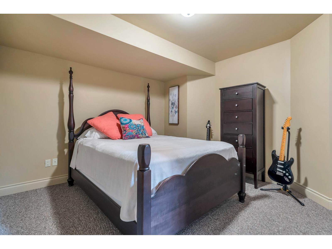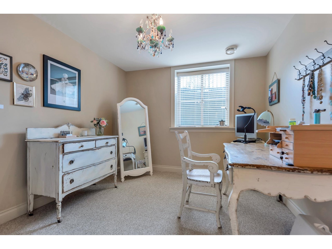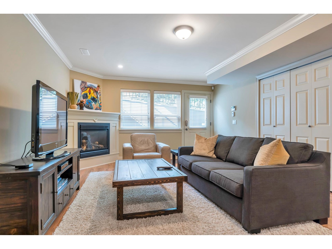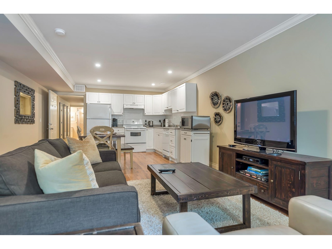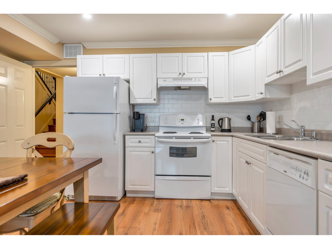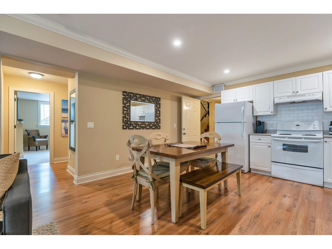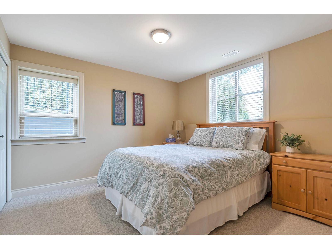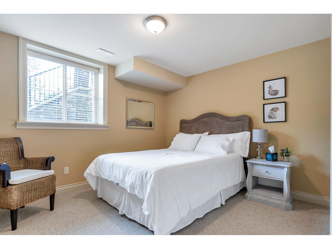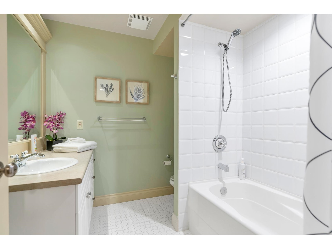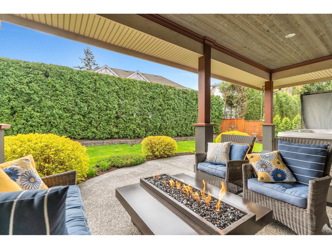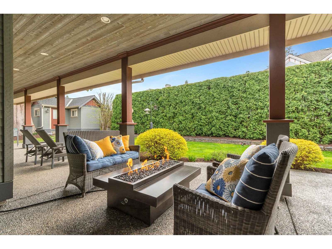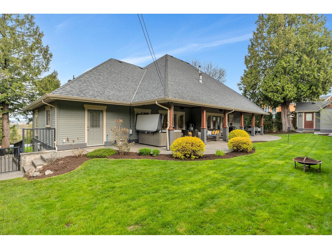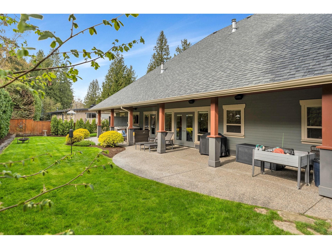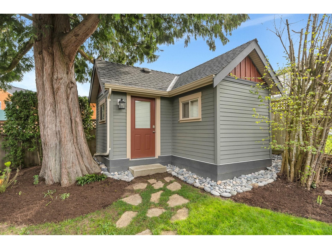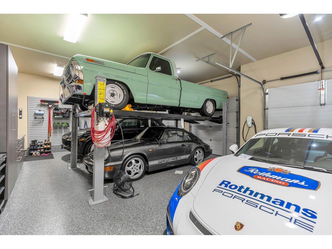6 Bedroom
4 Bathroom
4716
Ranch
Fireplace
Air Conditioned
Forced Air
Sprinkler System
$2,698,000
Fabulous custom rancher w/ full bsmnt & triple garage, nestled on a park-like ¼ acre Southridge lot. Foyer w/ arched ceilings leads to elegant main floor w/ extensive millwork, hwd flooring, coffered ceilings, oversize windows, b/i sound syst, & URC home automation. Lvg rm w/ gas FP (1 of 5 Napolean), formal dining rm, & gourmet kitchen w/ granite counters, maple cabinetry, stainless appli's, isl w/ brkfst bar, huge pantry, & eating area. Family rm w/ FP, & french doors to sprawling, covered patio, hot tub, prvt manicured yard, & heated shop. Prim suite w/ FP, priv deck, & spa-like ensuite. Add'l bdrm/den. Bsmt w/ wine cellar, games rm w/ sep entry, 2 bdrms & 4 pc bth. Bright 2 bdrm suite, soundproofed, w/ lndry, & priv lvl entry. A/C, EV charger, i/g sprinklers. Pro-Master craftsmanship! (id:48205)
Property Details
|
MLS® Number
|
R2868873 |
|
Property Type
|
Single Family |
|
Parking Space Total
|
8 |
|
View Type
|
Mountain View |
Building
|
Bathroom Total
|
4 |
|
Bedrooms Total
|
6 |
|
Age
|
20 Years |
|
Appliances
|
Washer, Dryer, Refrigerator, Stove, Dishwasher, Hot Tub, Microwave, Oven - Built-in, Alarm System, Storage Shed, Central Vacuum |
|
Architectural Style
|
Ranch |
|
Construction Style Attachment
|
Detached |
|
Cooling Type
|
Air Conditioned |
|
Fire Protection
|
Security System |
|
Fireplace Present
|
Yes |
|
Fireplace Total
|
5 |
|
Heating Fuel
|
Natural Gas |
|
Heating Type
|
Forced Air |
|
Size Interior
|
4716 |
|
Type
|
House |
|
Utility Water
|
Municipal Water |
Parking
Land
|
Acreage
|
No |
|
Landscape Features
|
Sprinkler System |
|
Size Irregular
|
11021 |
|
Size Total
|
11021 Sqft |
|
Size Total Text
|
11021 Sqft |
Utilities
|
Electricity
|
Available |
|
Natural Gas
|
Available |
|
Sewer
|
Available |
|
Water
|
Available |
https://www.realtor.ca/real-estate/26732682/4513-southridge-crescent-langley

