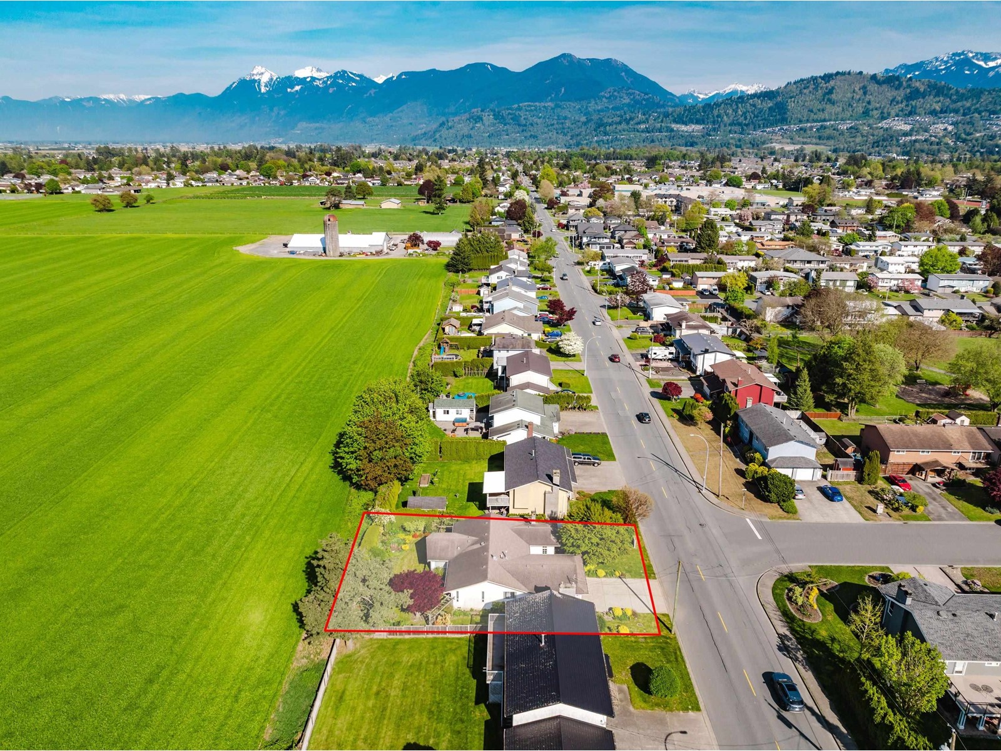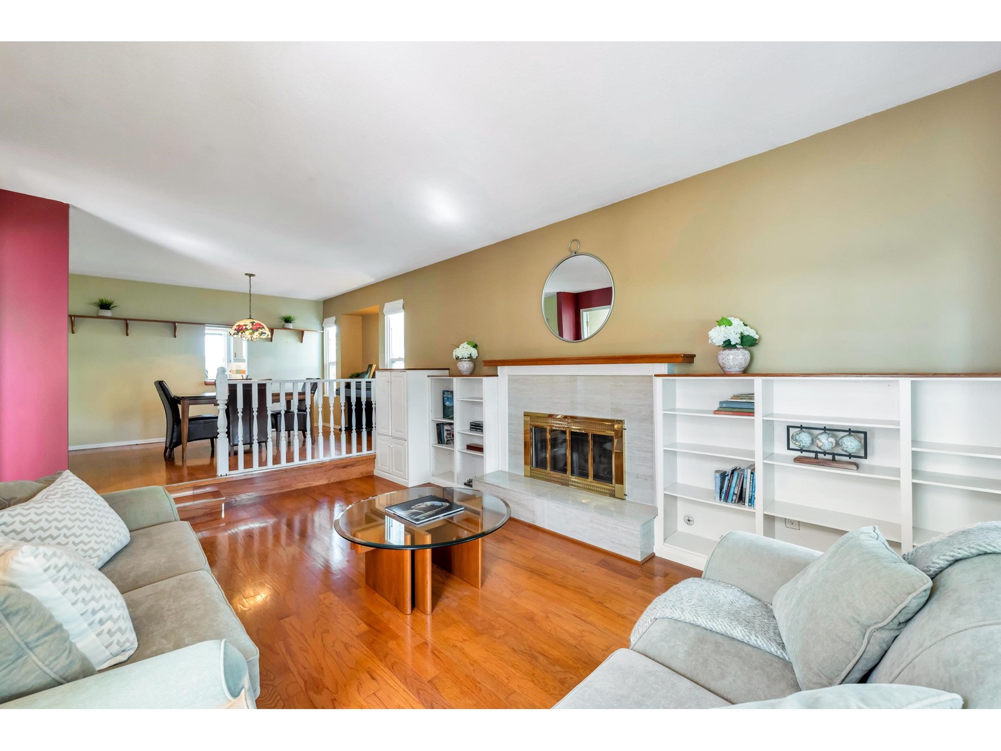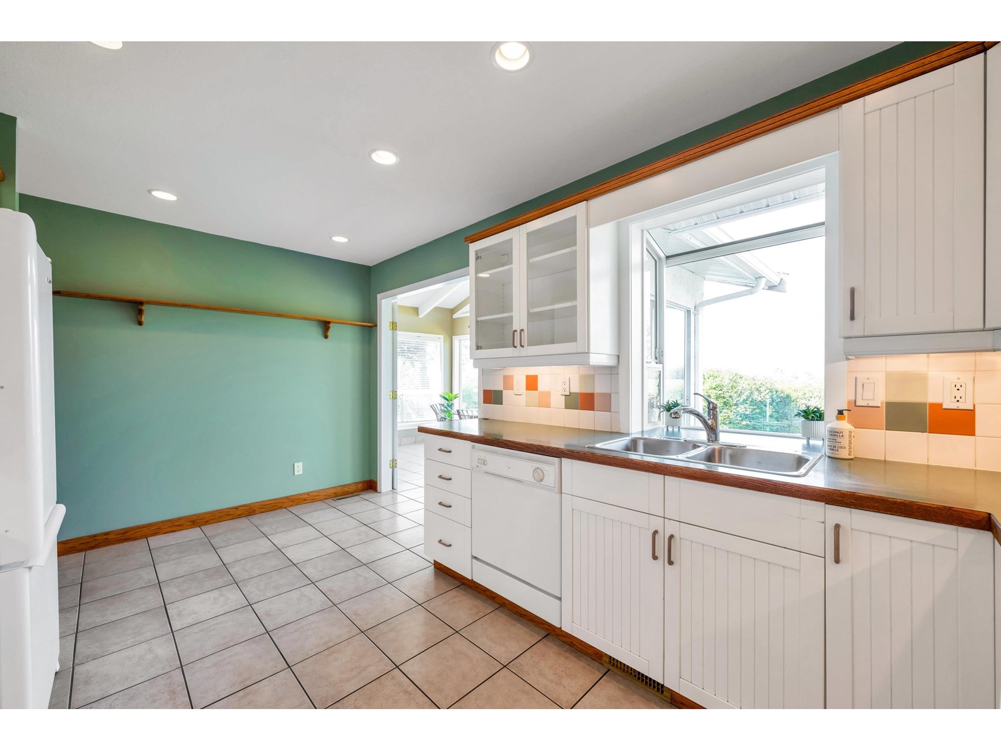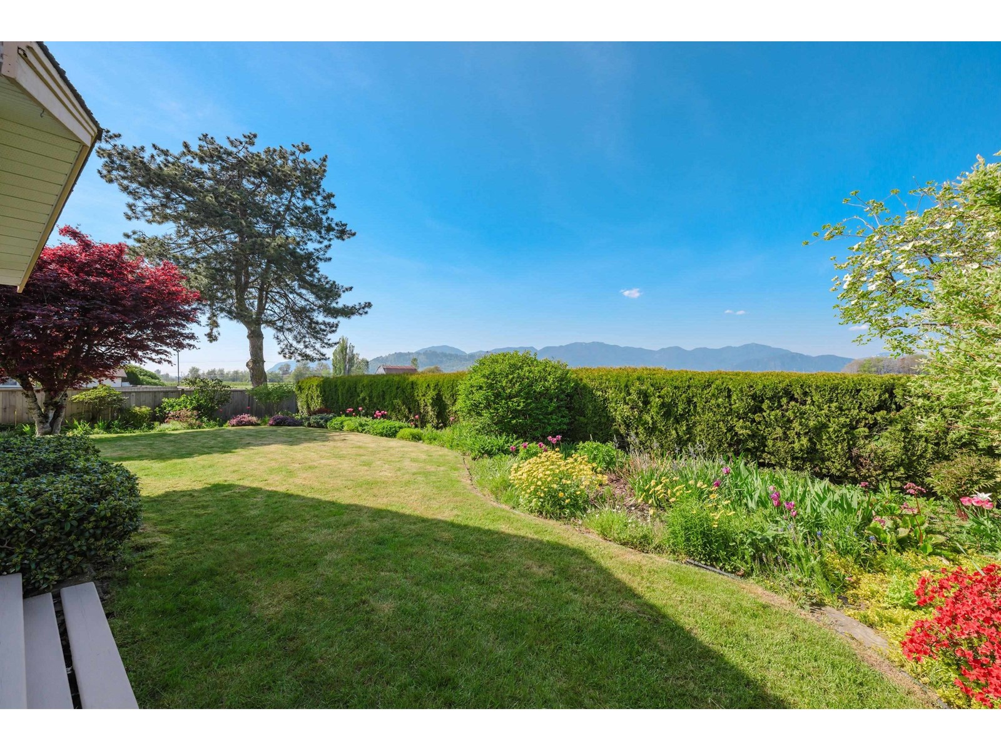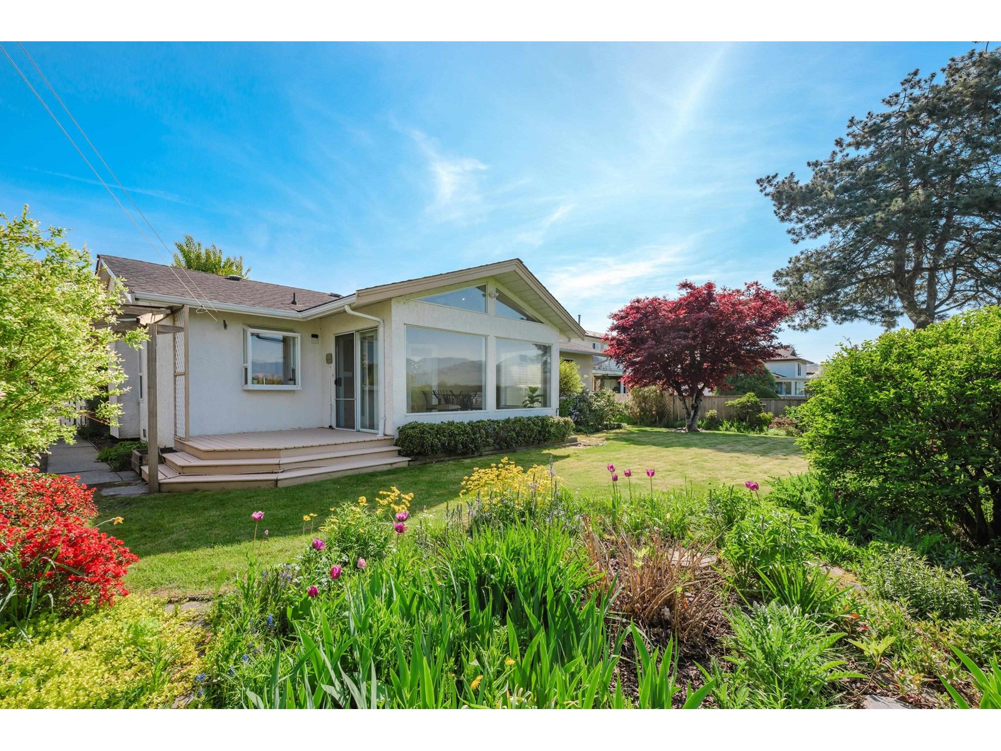45143 Stevenson Road, Sardis West Vedder Chilliwack, British Columbia V2R 2P7
$999,900
Walk in your front door and be WOWED by the view! Built backing onto sprawling farmland and expansive mountain views, yet you're in the middle of Sardis close to all the best amenities it has to offer. Home is comfortably laid out with 3 spacious bedrooms and 2 full bathrooms, a large clean kitchen, dedicated dining area with real hardwood floors leading down into the sunken living room with cozy gas fireplace. But the real show-stopper is the sunroom with floor-to-ceiling windows looking out onto the serenity of farm fields surrounded by the stunning mountains that make Chilliwack such a special place to live! Lots of parking with double car garage and space for 2 cars on the driveway. Make your appointment today! Or come to the open houses May 3/4th @ 2-4pm:) (id:48205)
Open House
This property has open houses!
2:00 pm
Ends at:4:00 pm
2:00 pm
Ends at:4:00 pm
Property Details
| MLS® Number | R2994984 |
| Property Type | Single Family |
| View Type | Mountain View, View (panoramic) |
Building
| Bathroom Total | 2 |
| Bedrooms Total | 3 |
| Amenities | Laundry - In Suite, Fireplace(s) |
| Appliances | Washer, Dryer, Refrigerator, Stove, Dishwasher |
| Architectural Style | Ranch |
| Basement Type | Crawl Space |
| Constructed Date | 1985 |
| Construction Style Attachment | Detached |
| Fire Protection | Smoke Detectors |
| Fireplace Present | Yes |
| Fireplace Total | 1 |
| Fixture | Drapes/window Coverings |
| Heating Type | Forced Air |
| Stories Total | 1 |
| Size Interior | 1,579 Ft2 |
| Type | House |
Parking
| Garage | 2 |
Land
| Acreage | No |
| Size Depth | 105 Ft |
| Size Frontage | 72 Ft |
| Size Irregular | 7536 |
| Size Total | 7536 Sqft |
| Size Total Text | 7536 Sqft |
Rooms
| Level | Type | Length | Width | Dimensions |
|---|---|---|---|---|
| Main Level | Foyer | 4 ft ,5 in | 12 ft ,4 in | 4 ft ,5 in x 12 ft ,4 in |
| Main Level | Living Room | 18 ft | 12 ft ,3 in | 18 ft x 12 ft ,3 in |
| Main Level | Dining Room | 13 ft ,6 in | 10 ft ,3 in | 13 ft ,6 in x 10 ft ,3 in |
| Main Level | Kitchen | 16 ft ,1 in | 10 ft | 16 ft ,1 in x 10 ft |
| Main Level | Solarium | 14 ft ,1 in | 9 ft | 14 ft ,1 in x 9 ft |
| Main Level | Primary Bedroom | 13 ft ,9 in | 13 ft ,3 in | 13 ft ,9 in x 13 ft ,3 in |
| Main Level | Other | 6 ft ,1 in | 4 ft ,6 in | 6 ft ,1 in x 4 ft ,6 in |
| Main Level | Bedroom 2 | 10 ft | 9 ft ,8 in | 10 ft x 9 ft ,8 in |
| Main Level | Bedroom 3 | 13 ft | 8 ft ,1 in | 13 ft x 8 ft ,1 in |
| Main Level | Laundry Room | 9 ft ,8 in | 7 ft | 9 ft ,8 in x 7 ft |
https://www.realtor.ca/real-estate/28225001/45143-stevenson-road-sardis-west-vedder-chilliwack



