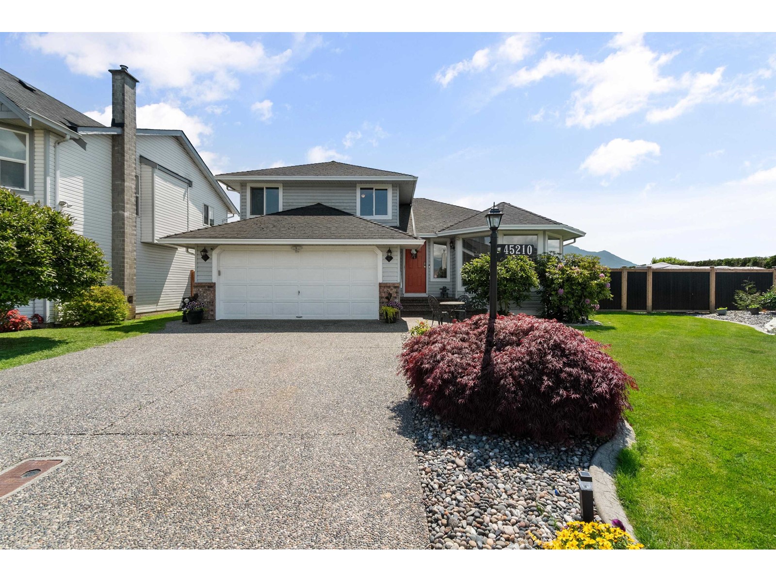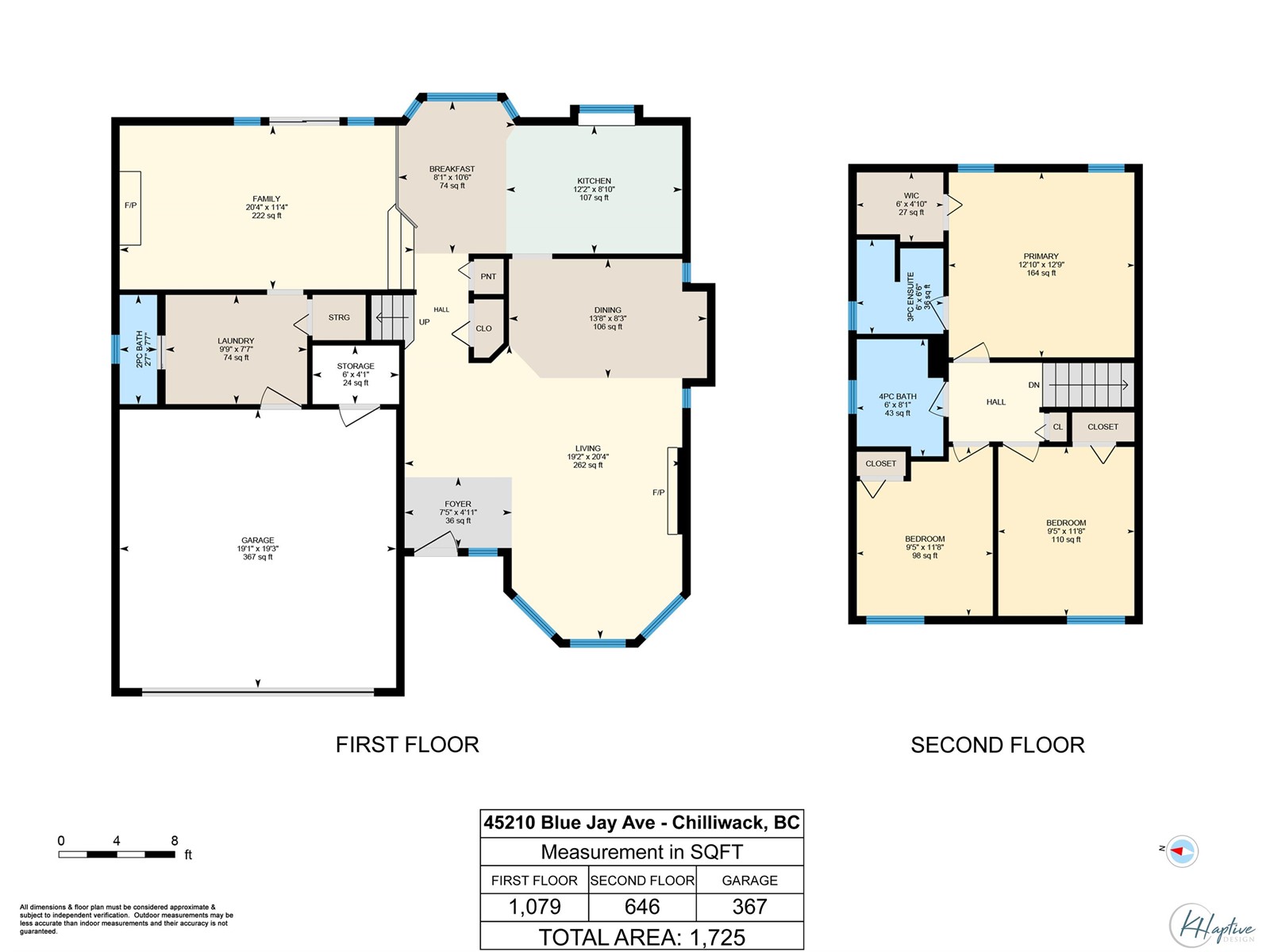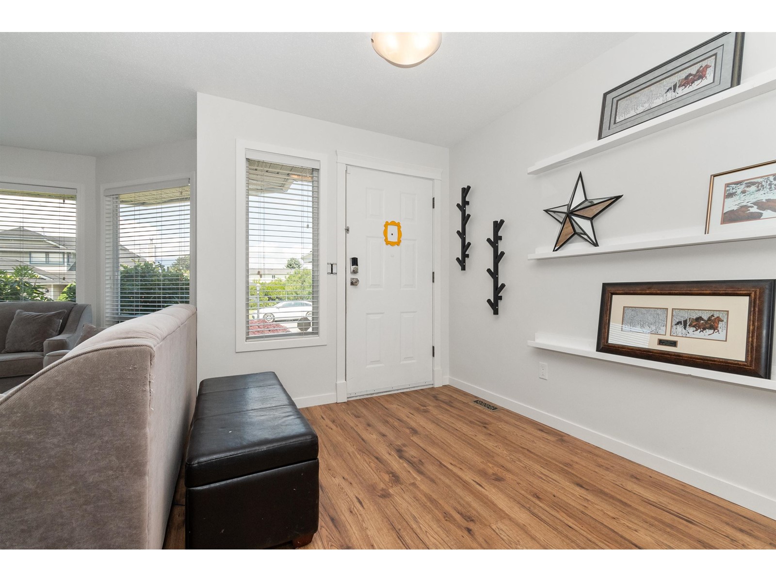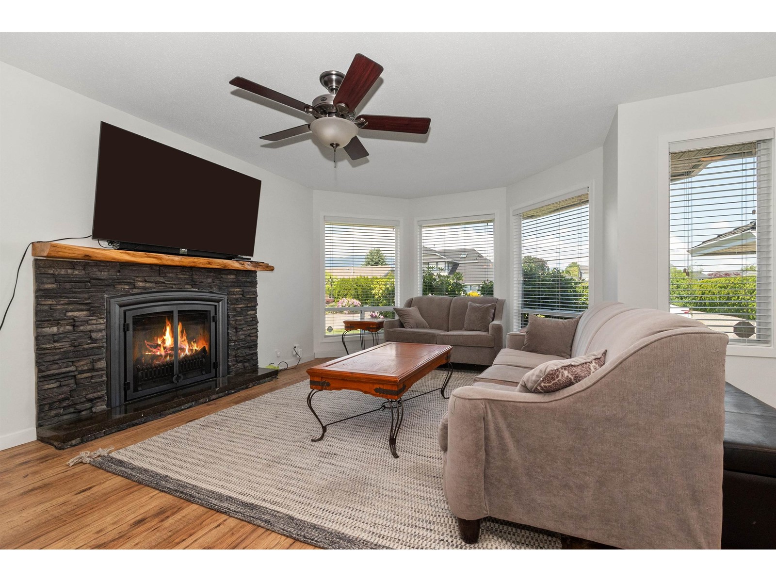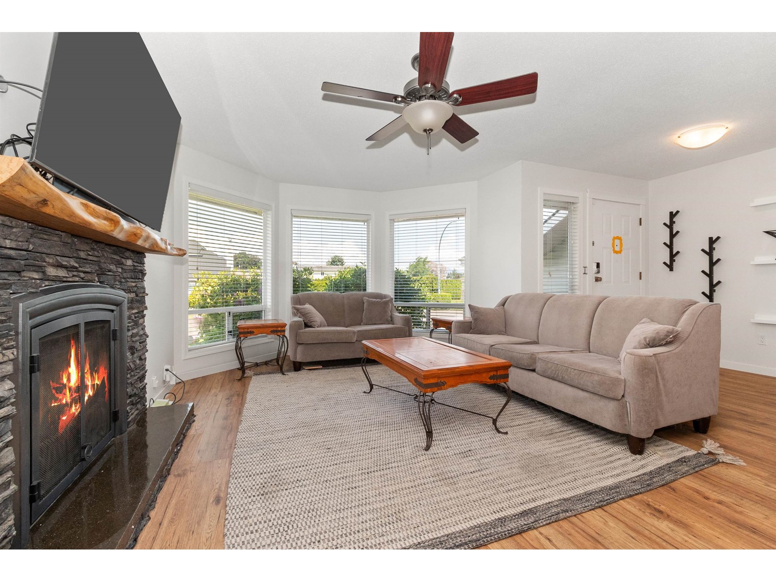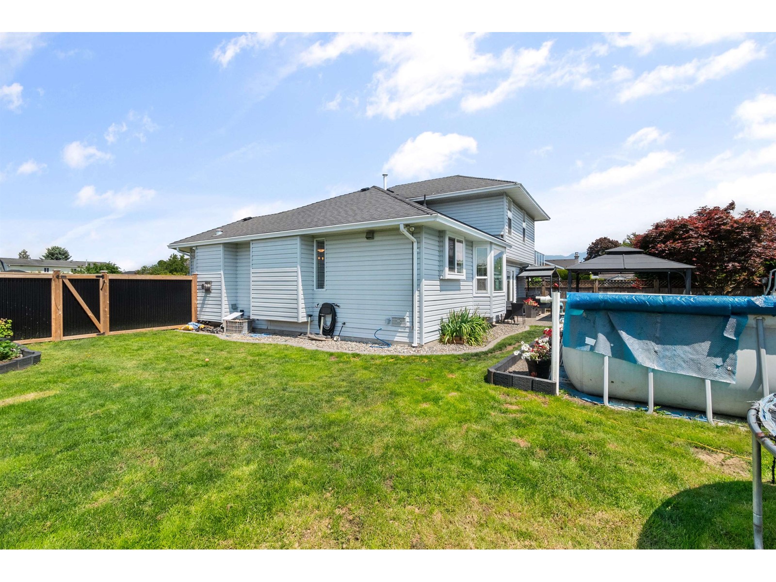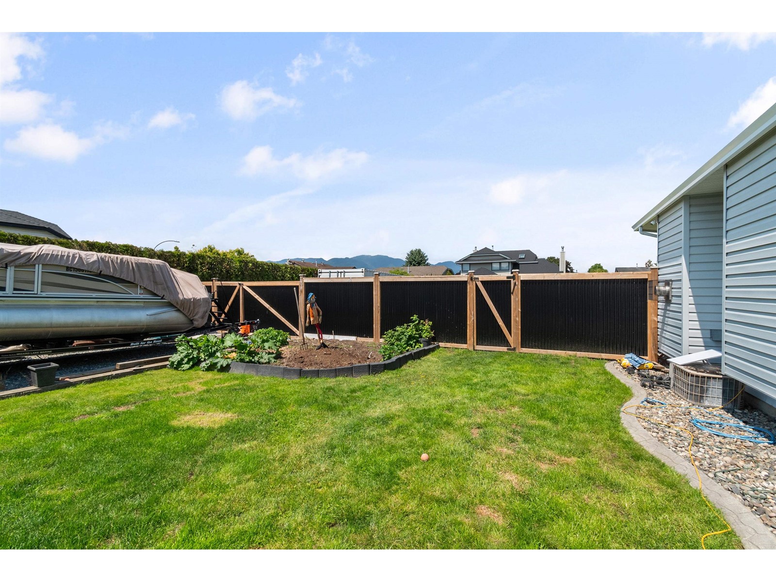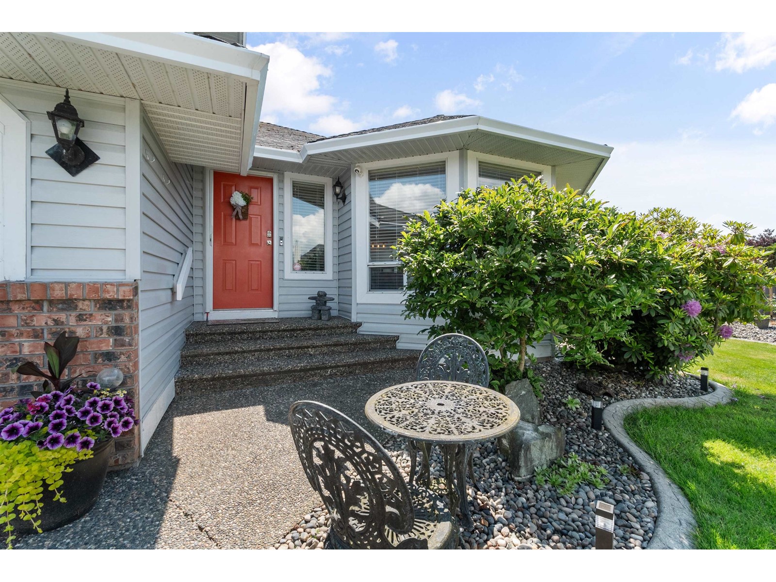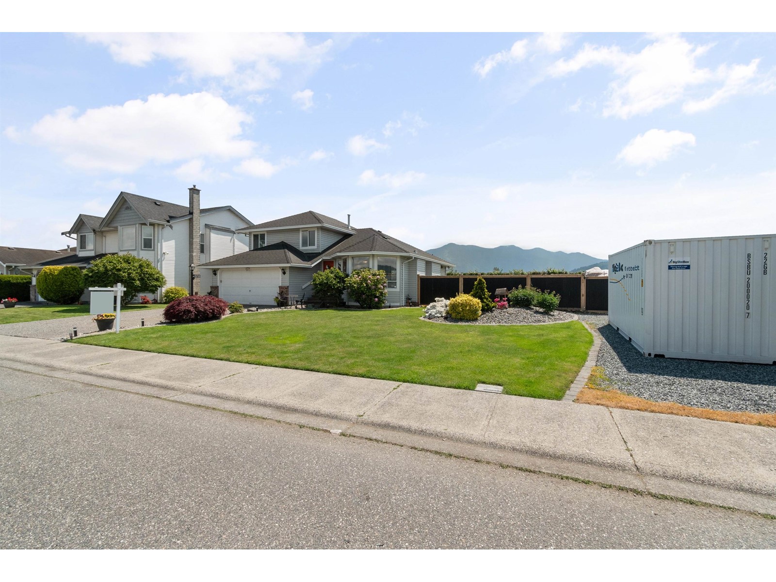45210 Bluejay Avenue, Sardis West Vedder Chilliwack, British Columbia V2R 2V2
$1,050,000
Nestled on an oversized 8,500sqft lot, this beautifully updated 3-level split home offers 1,725sqft of comfortable living space w/ample parking & exceptional privacy. Step inside to find brand-new laminate flooring & fresh paint. Featuring 3 spacious bdrms, 2.5 baths & a bright, inviting lvgrm complete w/a cozy fireplace. Enjoy seamless indoor-outdoor living w/a family room that opens directly to a large, fully fenced backyard; perfect for entertaining or relaxing in peace. Backing onto ALR land, the outdoor space includes an above-ground pool, providing a private oasis for summer fun. There's plenty of room for all your toys, w/RV & boat parking, plus a 30-amp breaker. Don't miss this rare opportunity to own a spacious, move-in ready home in one of Sardis' most sought-after neighborhoods! (id:48205)
Open House
This property has open houses!
1:00 pm
Ends at:3:00 pm
2:00 pm
Ends at:4:00 pm
Property Details
| MLS® Number | R3006556 |
| Property Type | Single Family |
| View Type | Mountain View |
Building
| Bathroom Total | 3 |
| Bedrooms Total | 3 |
| Appliances | Washer, Dryer, Refrigerator, Stove, Dishwasher |
| Basement Type | Partial |
| Constructed Date | 1988 |
| Construction Style Attachment | Detached |
| Cooling Type | Central Air Conditioning |
| Fireplace Present | Yes |
| Fireplace Total | 1 |
| Heating Type | Forced Air |
| Stories Total | 2 |
| Size Interior | 1,725 Ft2 |
| Type | House |
Parking
| Garage | 2 |
| R V |
Land
| Acreage | No |
| Size Depth | 100 Ft |
| Size Frontage | 94 Ft |
| Size Irregular | 8500 |
| Size Total | 8500 Sqft |
| Size Total Text | 8500 Sqft |
Rooms
| Level | Type | Length | Width | Dimensions |
|---|---|---|---|---|
| Above | Primary Bedroom | 12 ft ,8 in | 12 ft ,9 in | 12 ft ,8 in x 12 ft ,9 in |
| Above | Other | 6 ft | 4 ft ,1 in | 6 ft x 4 ft ,1 in |
| Above | Bedroom 2 | 11 ft ,6 in | 9 ft ,5 in | 11 ft ,6 in x 9 ft ,5 in |
| Above | Bedroom 3 | 11 ft ,6 in | 9 ft ,5 in | 11 ft ,6 in x 9 ft ,5 in |
| Main Level | Kitchen | 12 ft ,1 in | 8 ft ,1 in | 12 ft ,1 in x 8 ft ,1 in |
| Main Level | Dining Room | 13 ft ,6 in | 8 ft ,3 in | 13 ft ,6 in x 8 ft ,3 in |
| Main Level | Living Room | 20 ft ,3 in | 19 ft ,2 in | 20 ft ,3 in x 19 ft ,2 in |
| Main Level | Family Room | 20 ft ,3 in | 11 ft ,4 in | 20 ft ,3 in x 11 ft ,4 in |
| Main Level | Eating Area | 10 ft ,5 in | 8 ft ,1 in | 10 ft ,5 in x 8 ft ,1 in |
| Main Level | Laundry Room | 9 ft ,7 in | 7 ft ,7 in | 9 ft ,7 in x 7 ft ,7 in |
| Main Level | Foyer | 7 ft ,4 in | 4 ft ,1 in | 7 ft ,4 in x 4 ft ,1 in |
| Main Level | Storage | 6 ft | 4 ft ,1 in | 6 ft x 4 ft ,1 in |
https://www.realtor.ca/real-estate/28360246/45210-bluejay-avenue-sardis-west-vedder-chilliwack

