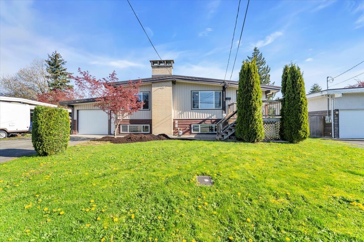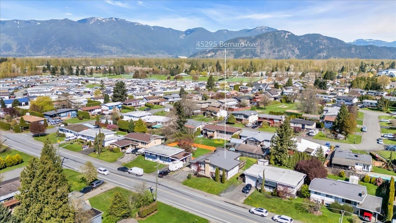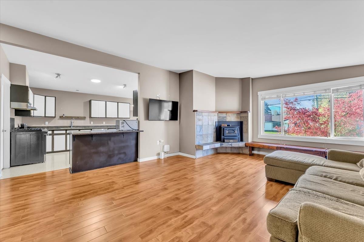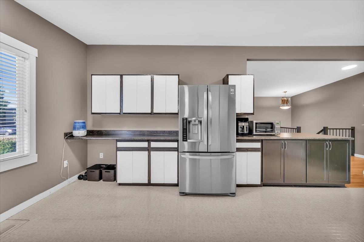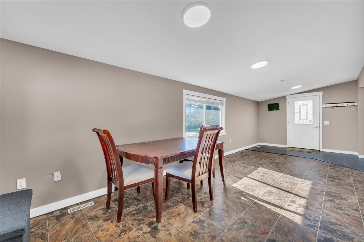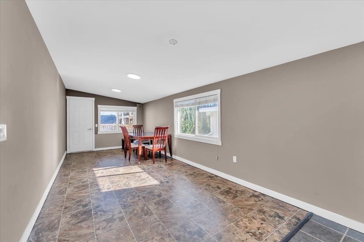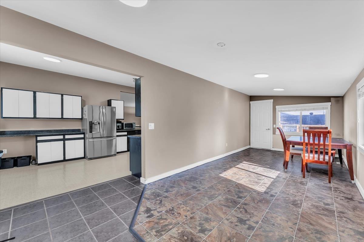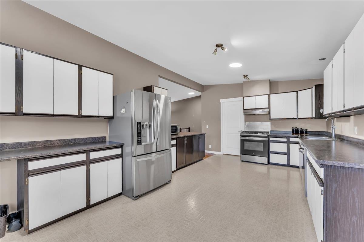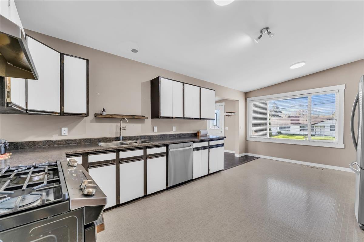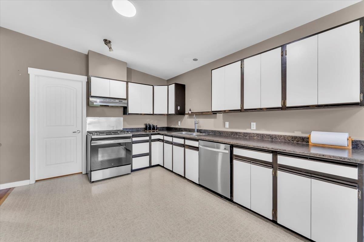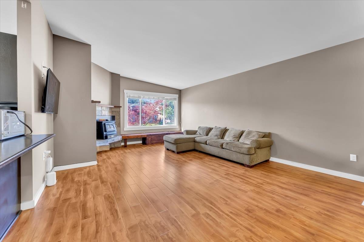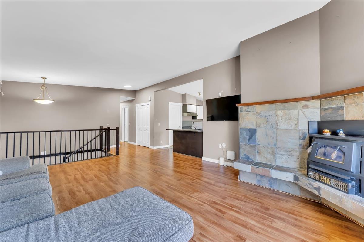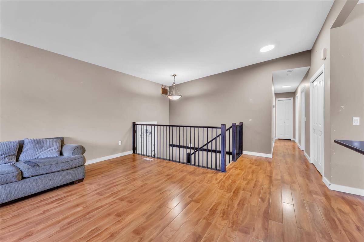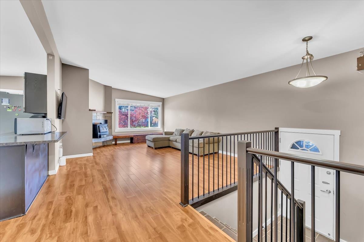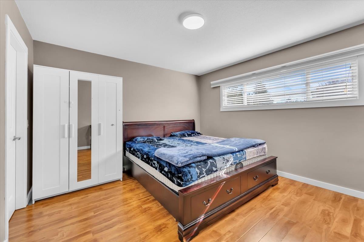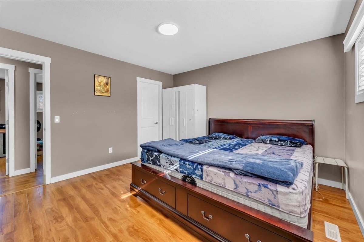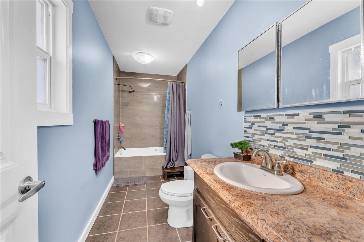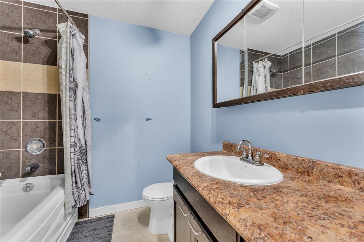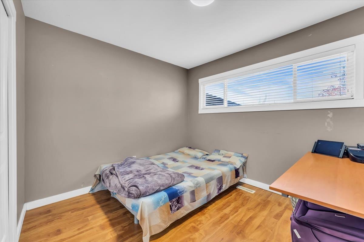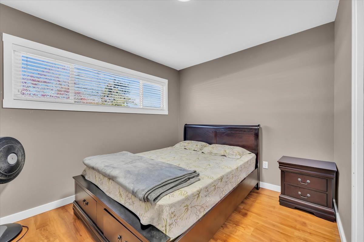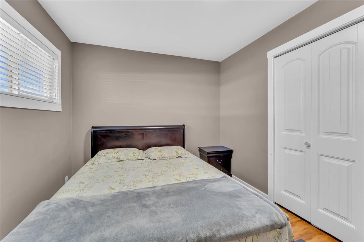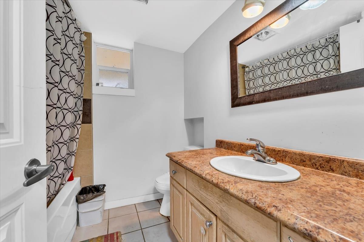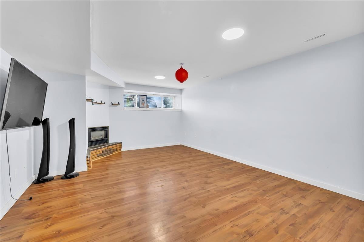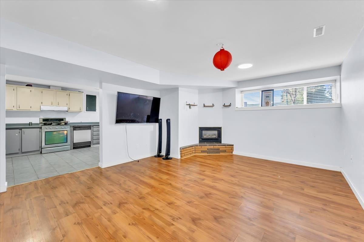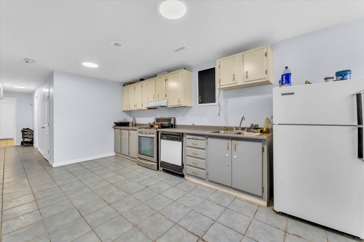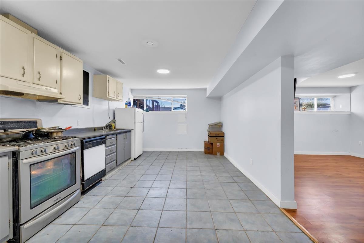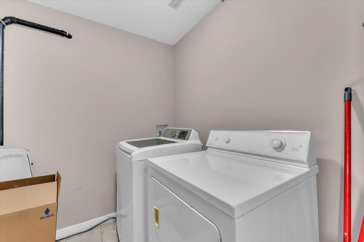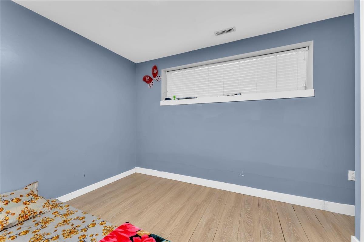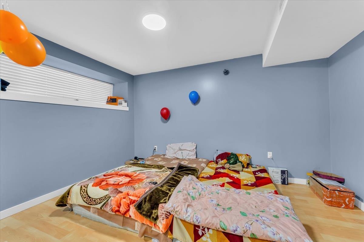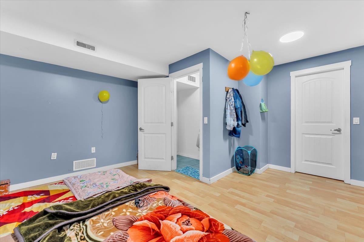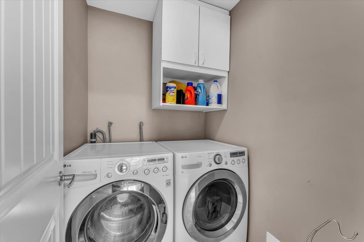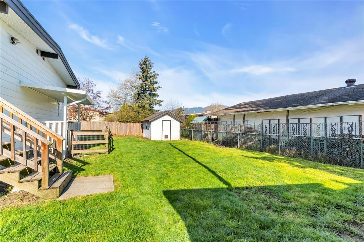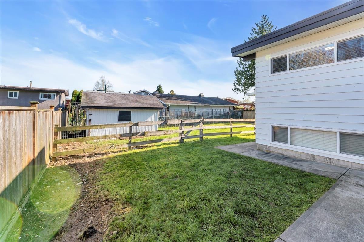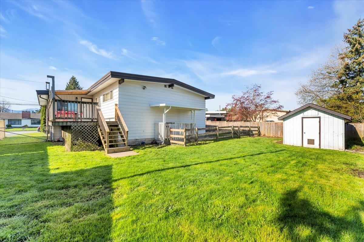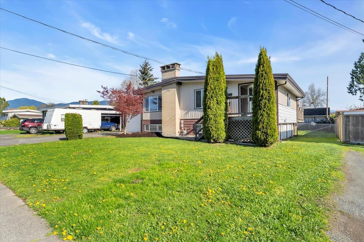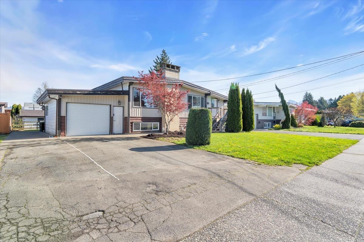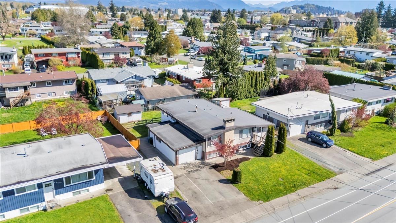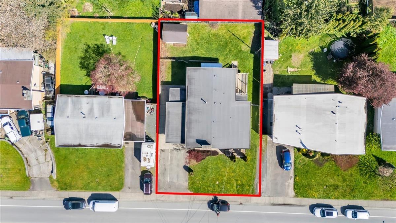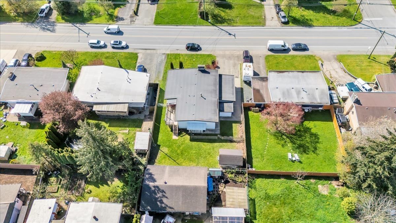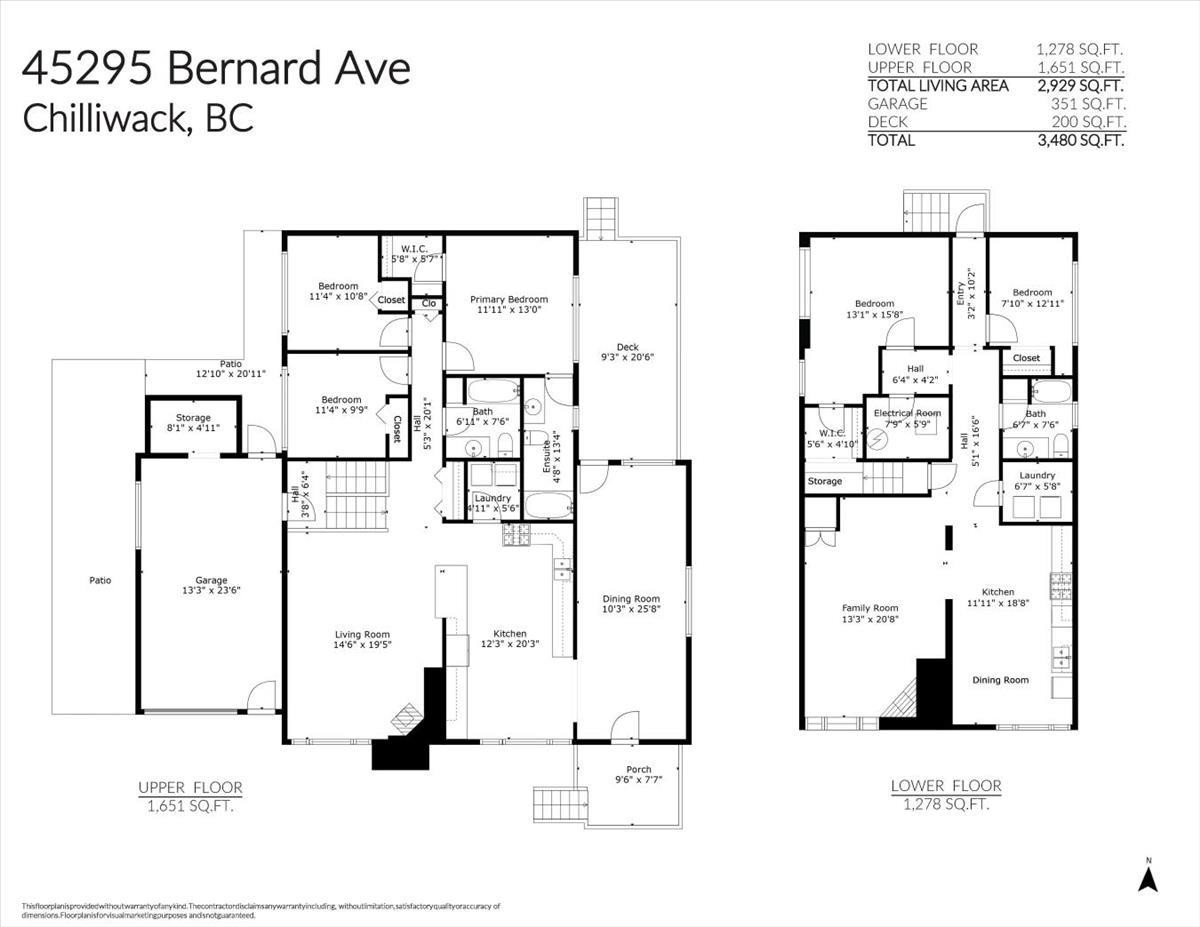45295 Bernard Avenue, Chilliwack Proper West Chilliwack, British Columbia V2P 1H3
5 Bedroom
3 Bathroom
2,929 ft2
Fireplace
Forced Air
$969,900
. (id:48205)
Property Details
| MLS® Number | R3009224 |
| Property Type | Single Family |
Building
| Bathroom Total | 3 |
| Bedrooms Total | 5 |
| Appliances | Washer, Dryer, Refrigerator, Stove, Dishwasher |
| Basement Development | Finished |
| Basement Type | Full (finished) |
| Constructed Date | 1970 |
| Construction Style Attachment | Detached |
| Fireplace Present | Yes |
| Fireplace Total | 2 |
| Heating Fuel | Natural Gas |
| Heating Type | Forced Air |
| Stories Total | 2 |
| Size Interior | 2,929 Ft2 |
| Type | House |
Parking
| Garage | 1 |
Land
| Acreage | No |
| Size Depth | 110 Ft |
| Size Frontage | 70 Ft |
| Size Irregular | 7700 |
| Size Total | 7700 Sqft |
| Size Total Text | 7700 Sqft |
Rooms
| Level | Type | Length | Width | Dimensions |
|---|---|---|---|---|
| Lower Level | Family Room | 13 ft ,2 in | 20 ft ,8 in | 13 ft ,2 in x 20 ft ,8 in |
| Lower Level | Kitchen | 11 ft ,9 in | 18 ft ,8 in | 11 ft ,9 in x 18 ft ,8 in |
| Lower Level | Laundry Room | 6 ft ,5 in | 5 ft ,8 in | 6 ft ,5 in x 5 ft ,8 in |
| Lower Level | Bedroom 4 | 7 ft ,8 in | 12 ft ,1 in | 7 ft ,8 in x 12 ft ,1 in |
| Lower Level | Bedroom 5 | 13 ft ,3 in | 15 ft ,8 in | 13 ft ,3 in x 15 ft ,8 in |
| Lower Level | Utility Room | 7 ft ,7 in | 5 ft ,9 in | 7 ft ,7 in x 5 ft ,9 in |
| Lower Level | Other | 5 ft ,5 in | 4 ft ,1 in | 5 ft ,5 in x 4 ft ,1 in |
| Main Level | Primary Bedroom | 11 ft ,9 in | 13 ft | 11 ft ,9 in x 13 ft |
| Main Level | Bedroom 2 | 11 ft ,3 in | 10 ft ,8 in | 11 ft ,3 in x 10 ft ,8 in |
| Main Level | Bedroom 3 | 11 ft ,3 in | 9 ft ,9 in | 11 ft ,3 in x 9 ft ,9 in |
| Main Level | Living Room | 14 ft ,5 in | 19 ft ,5 in | 14 ft ,5 in x 19 ft ,5 in |
| Main Level | Kitchen | 12 ft ,2 in | 20 ft ,3 in | 12 ft ,2 in x 20 ft ,3 in |
| Main Level | Dining Room | 10 ft ,2 in | 25 ft ,8 in | 10 ft ,2 in x 25 ft ,8 in |
| Main Level | Enclosed Porch | 9 ft ,5 in | 7 ft ,7 in | 9 ft ,5 in x 7 ft ,7 in |
| Main Level | Enclosed Porch | 12 ft ,8 in | 20 ft ,1 in | 12 ft ,8 in x 20 ft ,1 in |
| Main Level | Storage | 8 ft ,3 in | 4 ft ,1 in | 8 ft ,3 in x 4 ft ,1 in |
| Main Level | Other | 5 ft ,6 in | 5 ft ,7 in | 5 ft ,6 in x 5 ft ,7 in |
| Main Level | Laundry Room | 4 ft ,9 in | 5 ft ,6 in | 4 ft ,9 in x 5 ft ,6 in |
https://www.realtor.ca/real-estate/28392414/45295-bernard-avenue-chilliwack-proper-west-chilliwack

