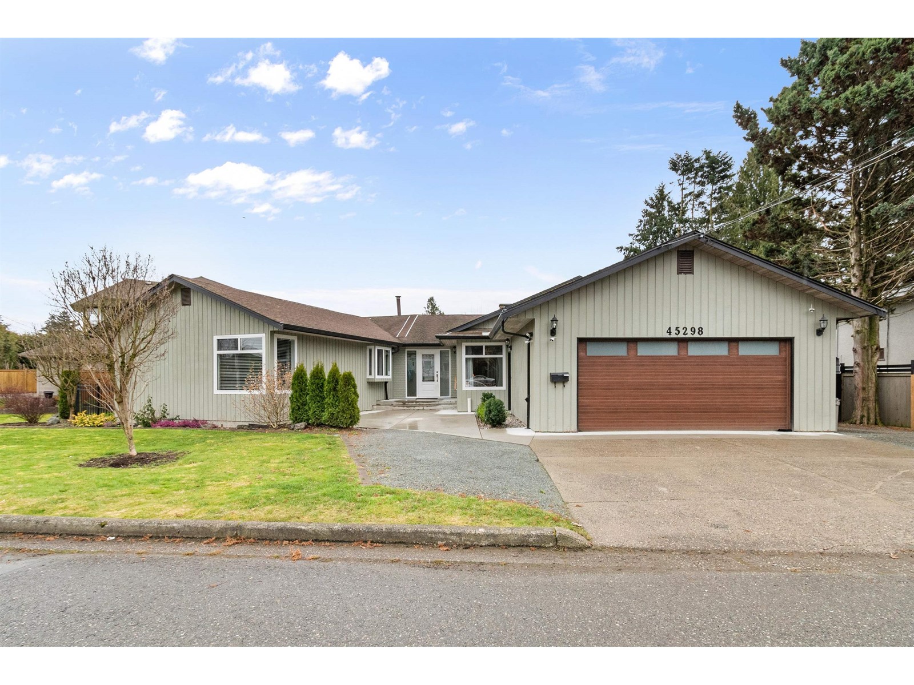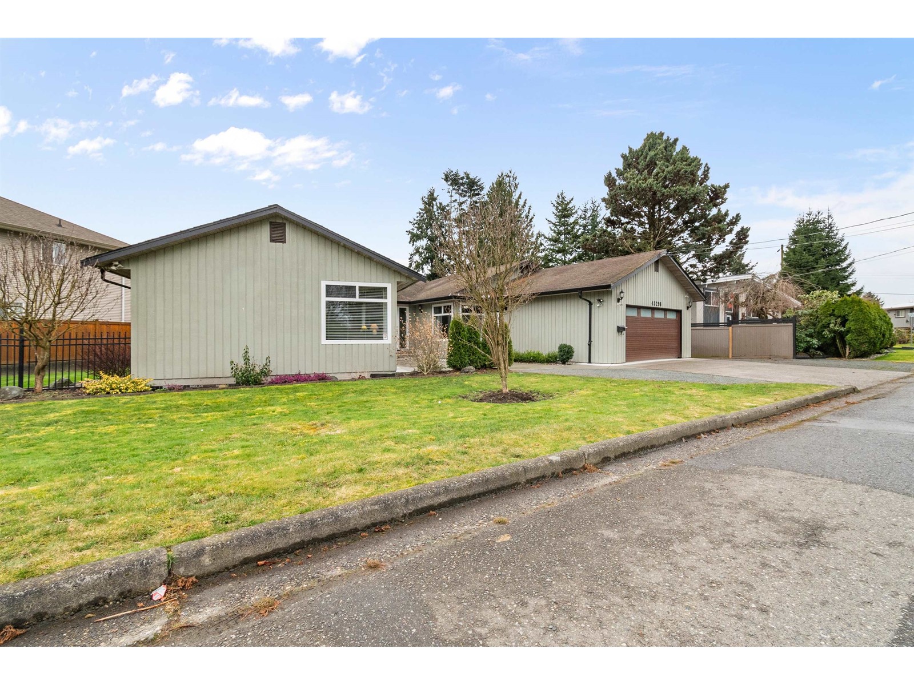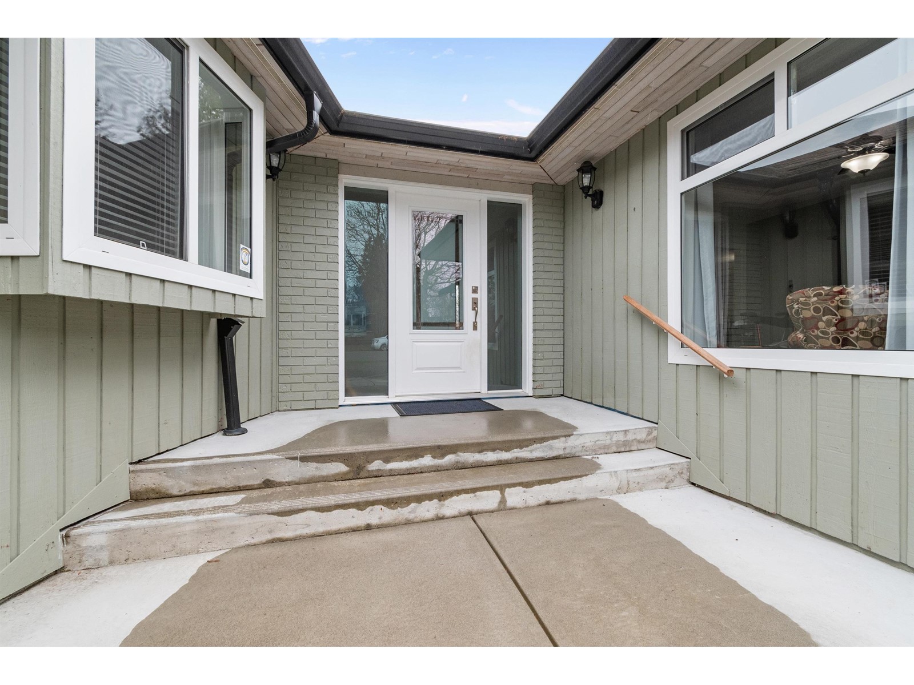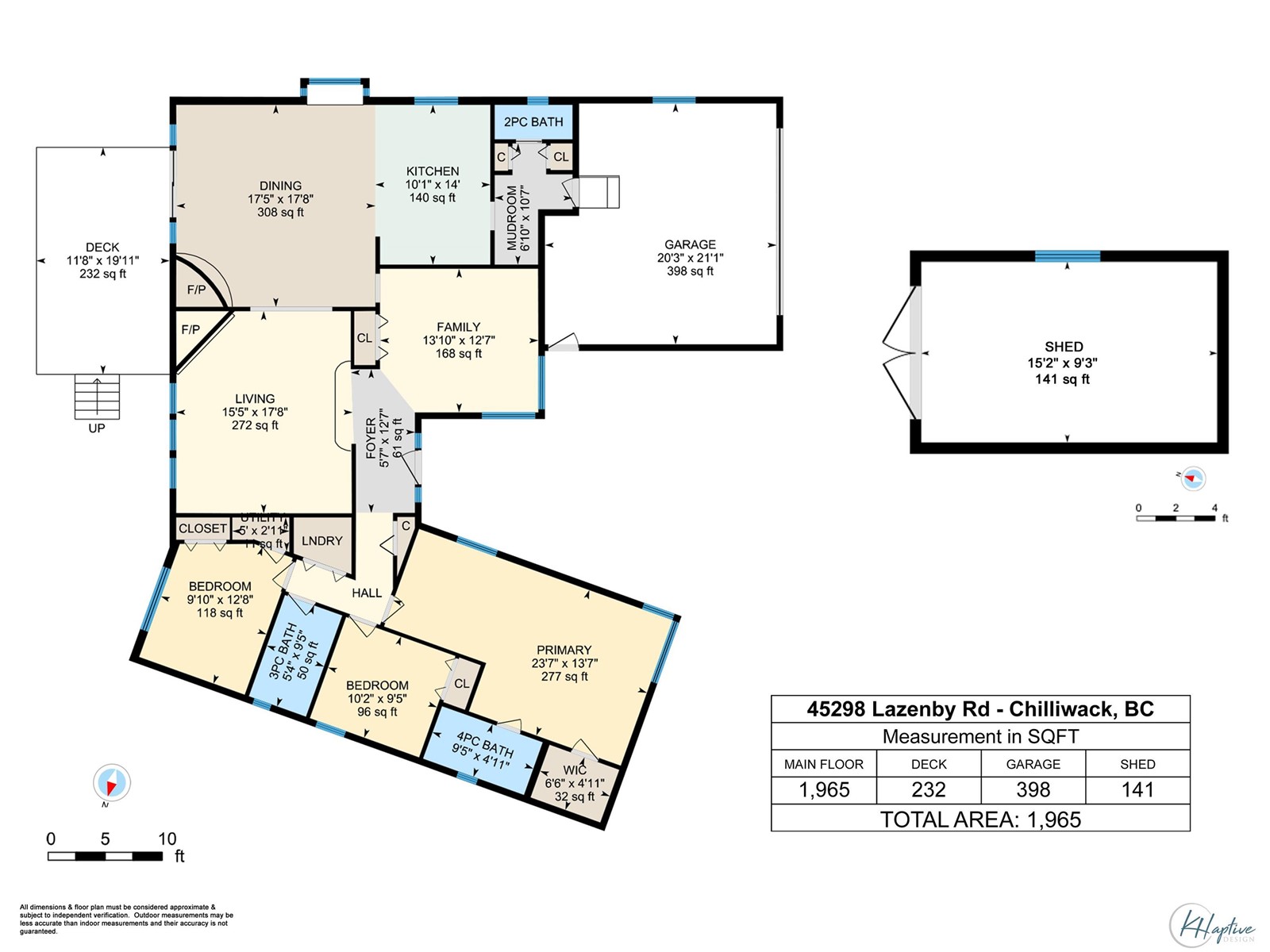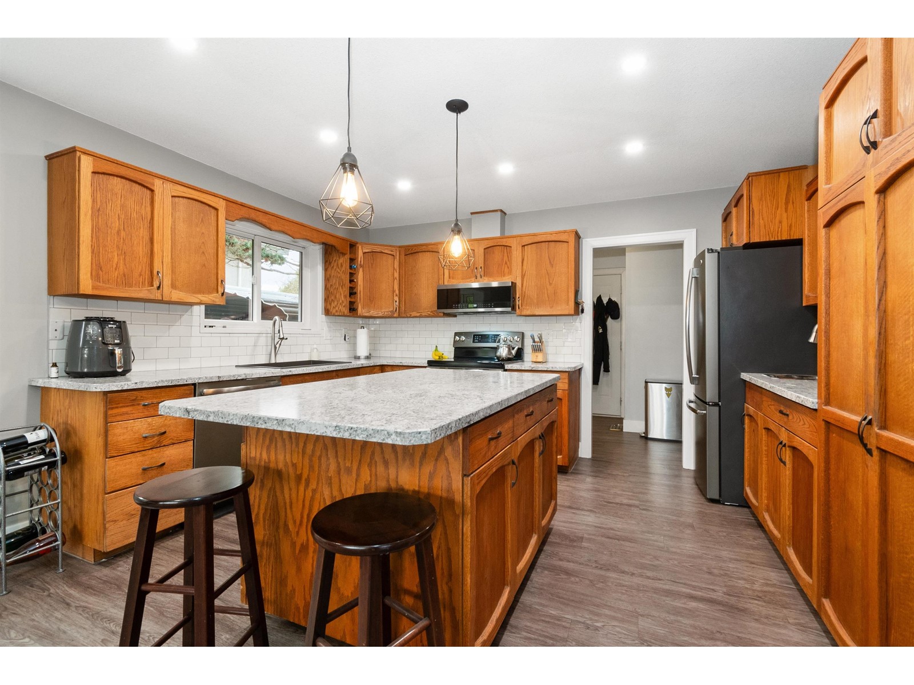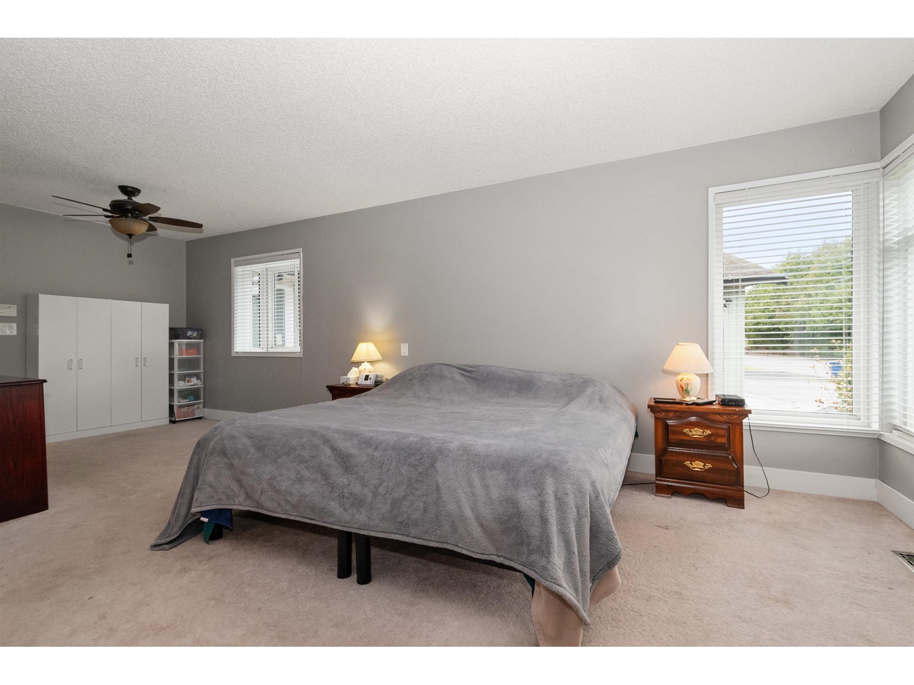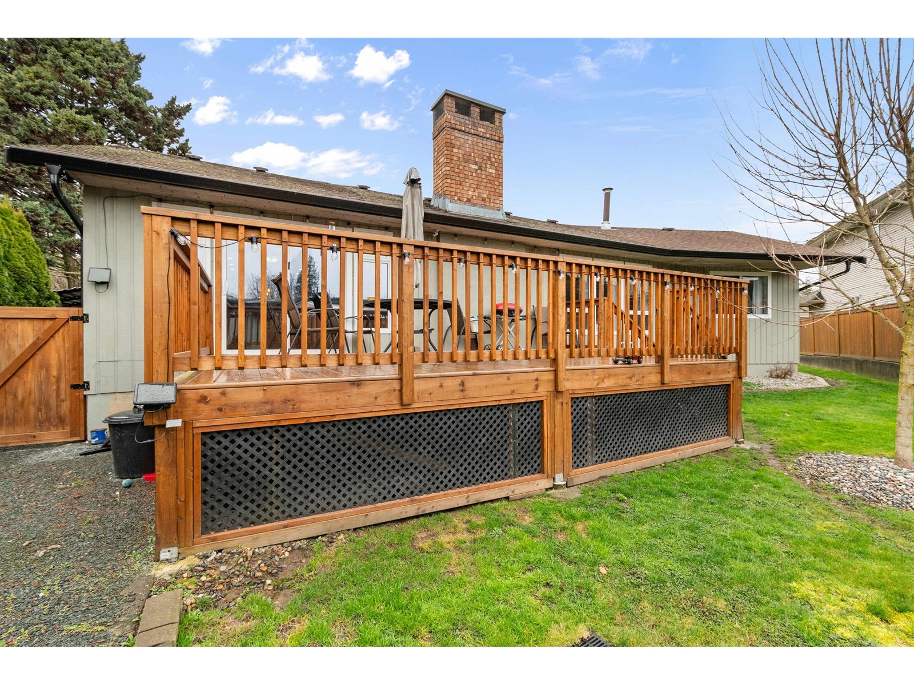45298 Lazenby Road, Chilliwack Proper West Chilliwack, British Columbia V2P 1G3
$944,900
Discover this stunning 1965 sqft RANCHER, perfectly situated on a spacious and private lot with a fantastic shop with power (15'2 x 9'3)! This beautifully updated home offers a bright, open layout with plenty of charm. 3 bedrooms including the masive primary suite with ensuite & walk-in closet! Cozy family room & living room with natural gas fireplace! Enjoy seamless indoor-outdoor living with a large sundeck just off the kitchen and dining area"”perfect for entertaining. The fully fenced property features a double garage, ample parking, and even space for an RV There is also an easy access 5 ft crawl space for your extra storage needs. Don't miss this incredible opportunity! (id:48205)
Property Details
| MLS® Number | R2984507 |
| Property Type | Single Family |
| Structure | Workshop |
| View Type | Mountain View |
Building
| Bathroom Total | 3 |
| Bedrooms Total | 3 |
| Appliances | Washer, Dryer, Refrigerator, Stove, Dishwasher |
| Architectural Style | Ranch |
| Basement Type | Crawl Space |
| Constructed Date | 1982 |
| Construction Style Attachment | Detached |
| Fireplace Present | Yes |
| Fireplace Total | 2 |
| Fixture | Drapes/window Coverings |
| Heating Fuel | Natural Gas |
| Heating Type | Forced Air |
| Stories Total | 1 |
| Size Interior | 1,965 Ft2 |
| Type | House |
Parking
| Garage | 2 |
| Open | |
| R V |
Land
| Acreage | No |
| Size Frontage | 115 Ft ,2 In |
| Size Irregular | 8407 |
| Size Total | 8407 Sqft |
| Size Total Text | 8407 Sqft |
Rooms
| Level | Type | Length | Width | Dimensions |
|---|---|---|---|---|
| Main Level | Foyer | 12 ft ,5 in | 5 ft ,7 in | 12 ft ,5 in x 5 ft ,7 in |
| Main Level | Kitchen | 14 ft | 10 ft ,1 in | 14 ft x 10 ft ,1 in |
| Main Level | Dining Room | 17 ft ,6 in | 17 ft ,5 in | 17 ft ,6 in x 17 ft ,5 in |
| Main Level | Living Room | 17 ft ,6 in | 15 ft ,5 in | 17 ft ,6 in x 15 ft ,5 in |
| Main Level | Family Room | 13 ft ,8 in | 12 ft ,7 in | 13 ft ,8 in x 12 ft ,7 in |
| Main Level | Primary Bedroom | 23 ft ,5 in | 13 ft ,7 in | 23 ft ,5 in x 13 ft ,7 in |
| Main Level | Other | 6 ft ,5 in | 4 ft ,1 in | 6 ft ,5 in x 4 ft ,1 in |
| Main Level | Bedroom 2 | 10 ft ,1 in | 9 ft ,5 in | 10 ft ,1 in x 9 ft ,5 in |
| Main Level | Bedroom 3 | 12 ft ,6 in | 9 ft ,1 in | 12 ft ,6 in x 9 ft ,1 in |
| Main Level | Mud Room | 10 ft ,5 in | 6 ft ,1 in | 10 ft ,5 in x 6 ft ,1 in |
https://www.realtor.ca/real-estate/28103616/45298-lazenby-road-chilliwack-proper-west-chilliwack

