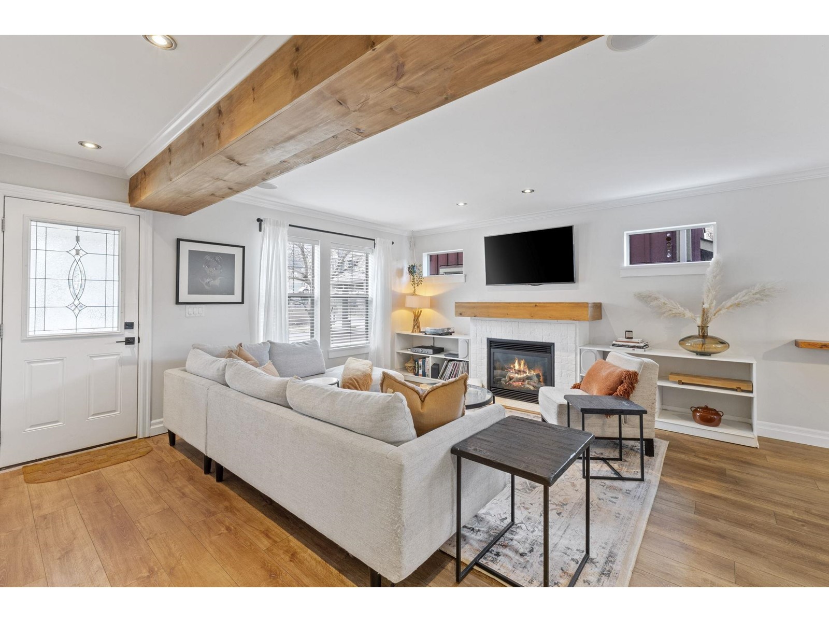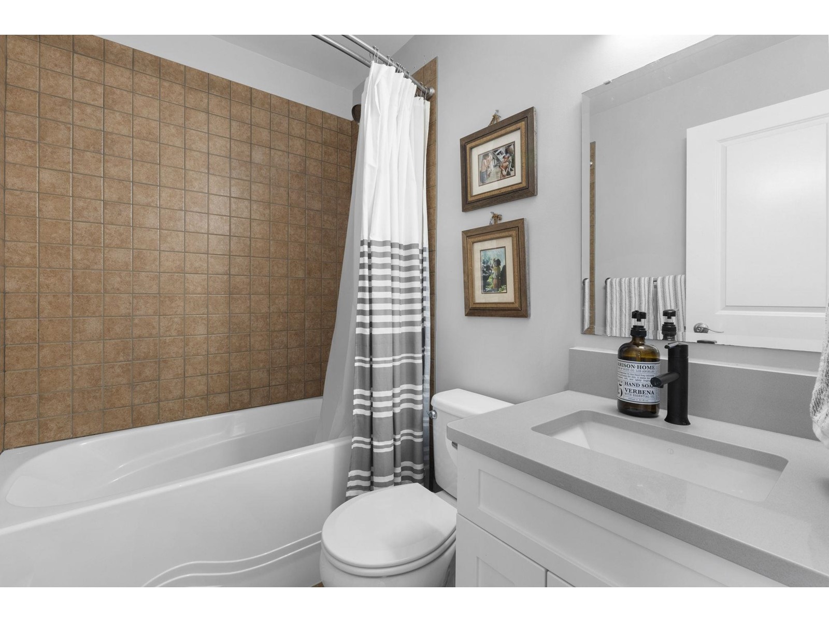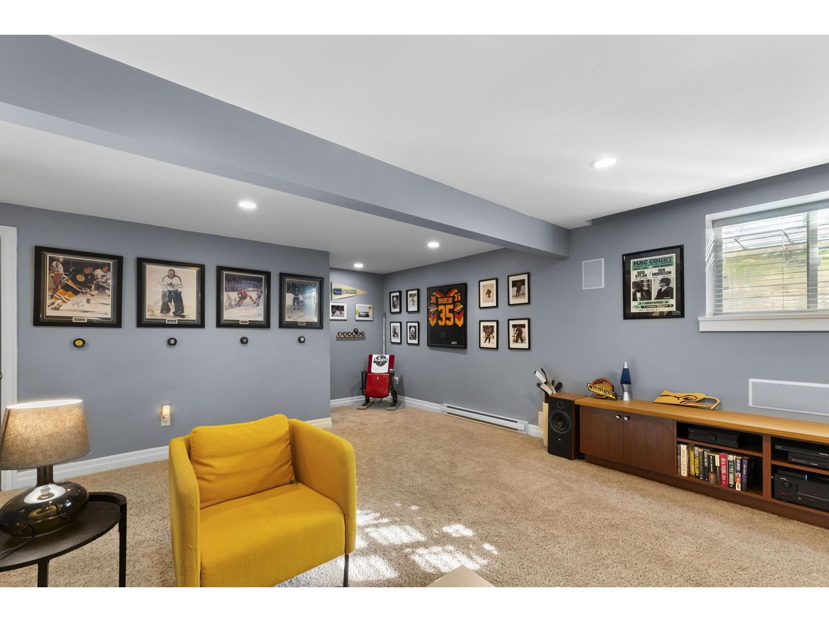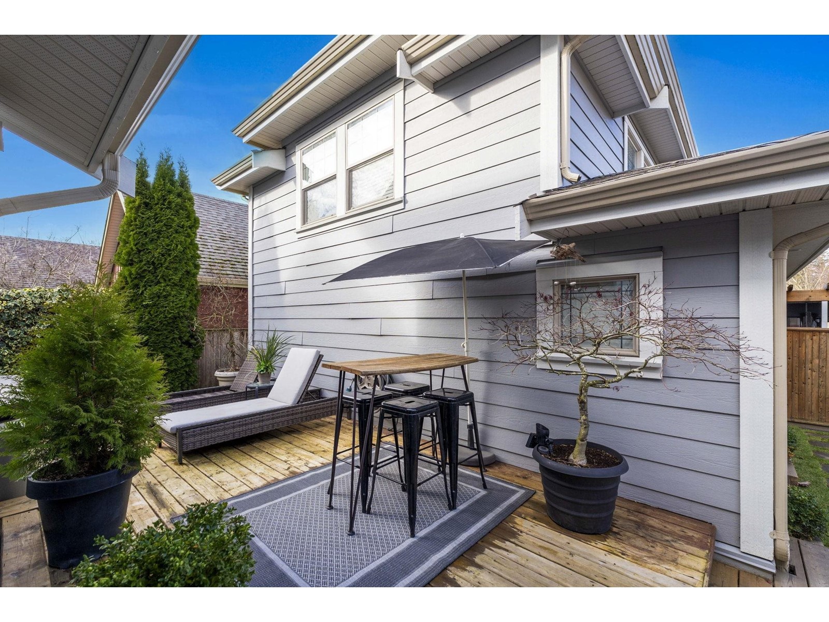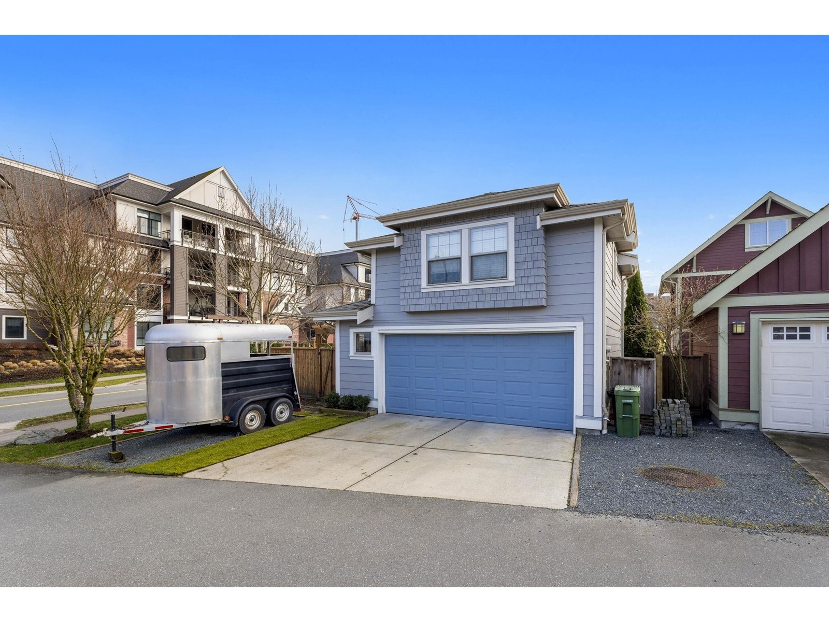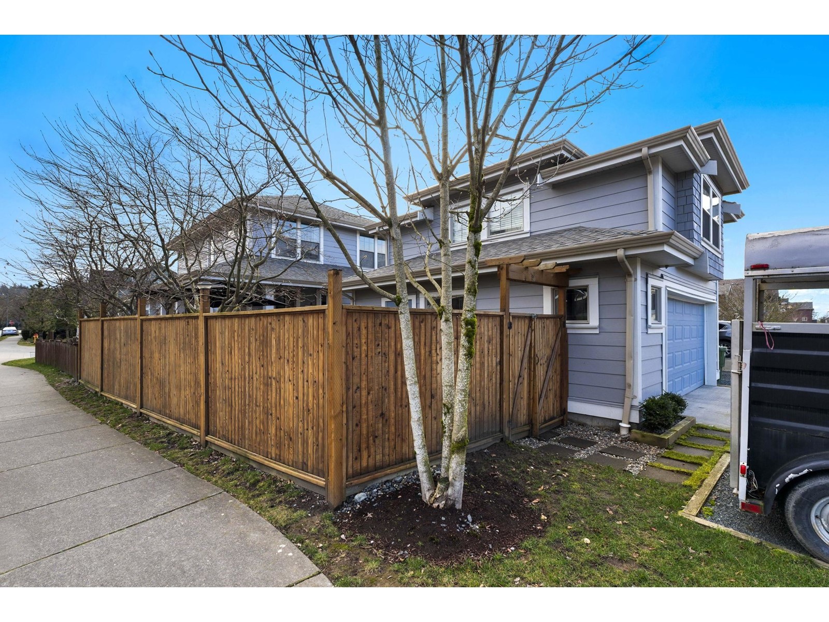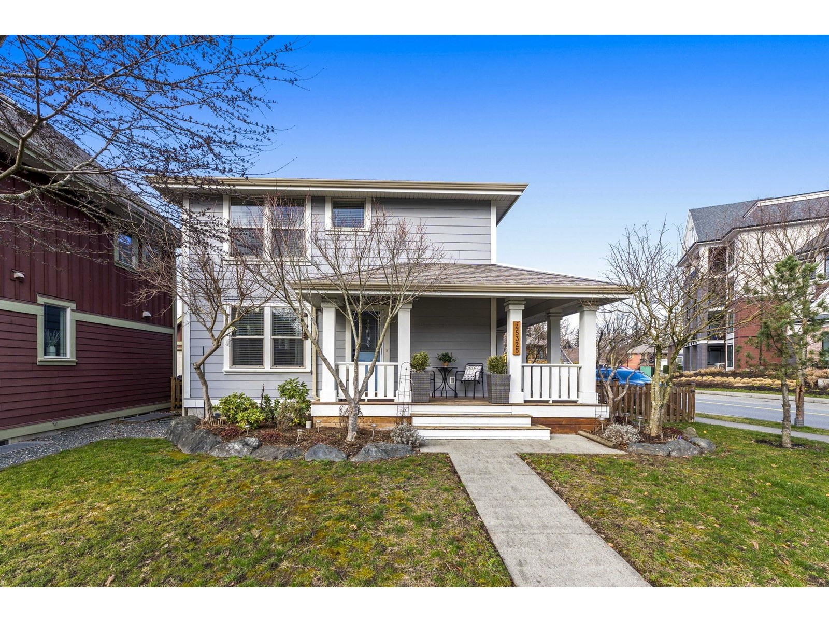45325 Soowahlie Crescent, Garrison Crossing Chilliwack, British Columbia V2R 0S2
$1,179,900
Welcome to 45325 Soowahlie Crescent! A stunning 5 bedroom, 5 bathroom home, on a corner lot, in award winning Garrison Crossing! As soon as you walk in the front door, you are welcomed into a cozy, aesthetically pleasing living room w/ a n/g fireplace. Modern kitchen w/ quartz counters and stainless steel appliances. Spacious dining room, and powder room all on the main floor. Upstairs you have a great primary retreat w/ dual vanity ensuite, 2 additional bedrooms & 4pc bath. Downstairs has an amazing rec room, 4th bedroom, 4pc bath and laundry room. Detached double garage w/ 300sqft in law suite above (no kitchen,has hot plate) w/ 3pc bath. Amazing back yard setting with extended deck space, and wrap around patio. A home that has it all, in a location that has it all! Book a tour today! * PREC - Personal Real Estate Corporation (id:48205)
Property Details
| MLS® Number | R2977941 |
| Property Type | Single Family |
| View Type | Mountain View |
Building
| Bathroom Total | 5 |
| Bedrooms Total | 5 |
| Appliances | Washer, Dryer, Refrigerator, Stove, Dishwasher |
| Basement Type | Full |
| Constructed Date | 2010 |
| Construction Style Attachment | Detached |
| Fireplace Present | Yes |
| Fireplace Total | 1 |
| Heating Type | Baseboard Heaters |
| Stories Total | 3 |
| Size Interior | 2,241 Ft2 |
| Type | House |
Parking
| Garage | 2 |
| R V |
Land
| Acreage | No |
| Size Frontage | 32 Ft ,10 In |
| Size Irregular | 3750 |
| Size Total | 3750 Sqft |
| Size Total Text | 3750 Sqft |
Rooms
| Level | Type | Length | Width | Dimensions |
|---|---|---|---|---|
| Above | Primary Bedroom | 14 ft ,3 in | 12 ft ,4 in | 14 ft ,3 in x 12 ft ,4 in |
| Above | Bedroom 2 | 10 ft ,3 in | 13 ft ,1 in | 10 ft ,3 in x 13 ft ,1 in |
| Above | Bedroom 3 | 10 ft ,3 in | 10 ft ,1 in | 10 ft ,3 in x 10 ft ,1 in |
| Lower Level | Recreational, Games Room | 21 ft ,9 in | 20 ft ,3 in | 21 ft ,9 in x 20 ft ,3 in |
| Lower Level | Bedroom 4 | 10 ft ,6 in | 10 ft ,9 in | 10 ft ,6 in x 10 ft ,9 in |
| Lower Level | Laundry Room | 5 ft ,5 in | 9 ft ,7 in | 5 ft ,5 in x 9 ft ,7 in |
| Main Level | Living Room | 23 ft ,7 in | 15 ft ,3 in | 23 ft ,7 in x 15 ft ,3 in |
| Main Level | Dining Room | 11 ft ,5 in | 14 ft ,2 in | 11 ft ,5 in x 14 ft ,2 in |
| Main Level | Kitchen | 12 ft ,2 in | 10 ft ,1 in | 12 ft ,2 in x 10 ft ,1 in |
| Upper Level | Bedroom 5 | 20 ft | 20 ft | 20 ft x 20 ft |
https://www.realtor.ca/real-estate/28026246/45325-soowahlie-crescent-garrison-crossing-chilliwack




