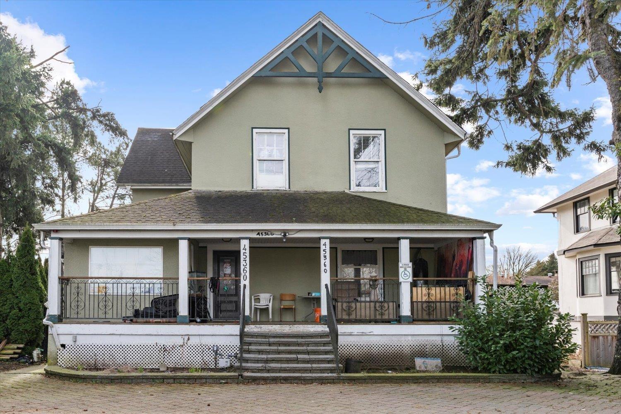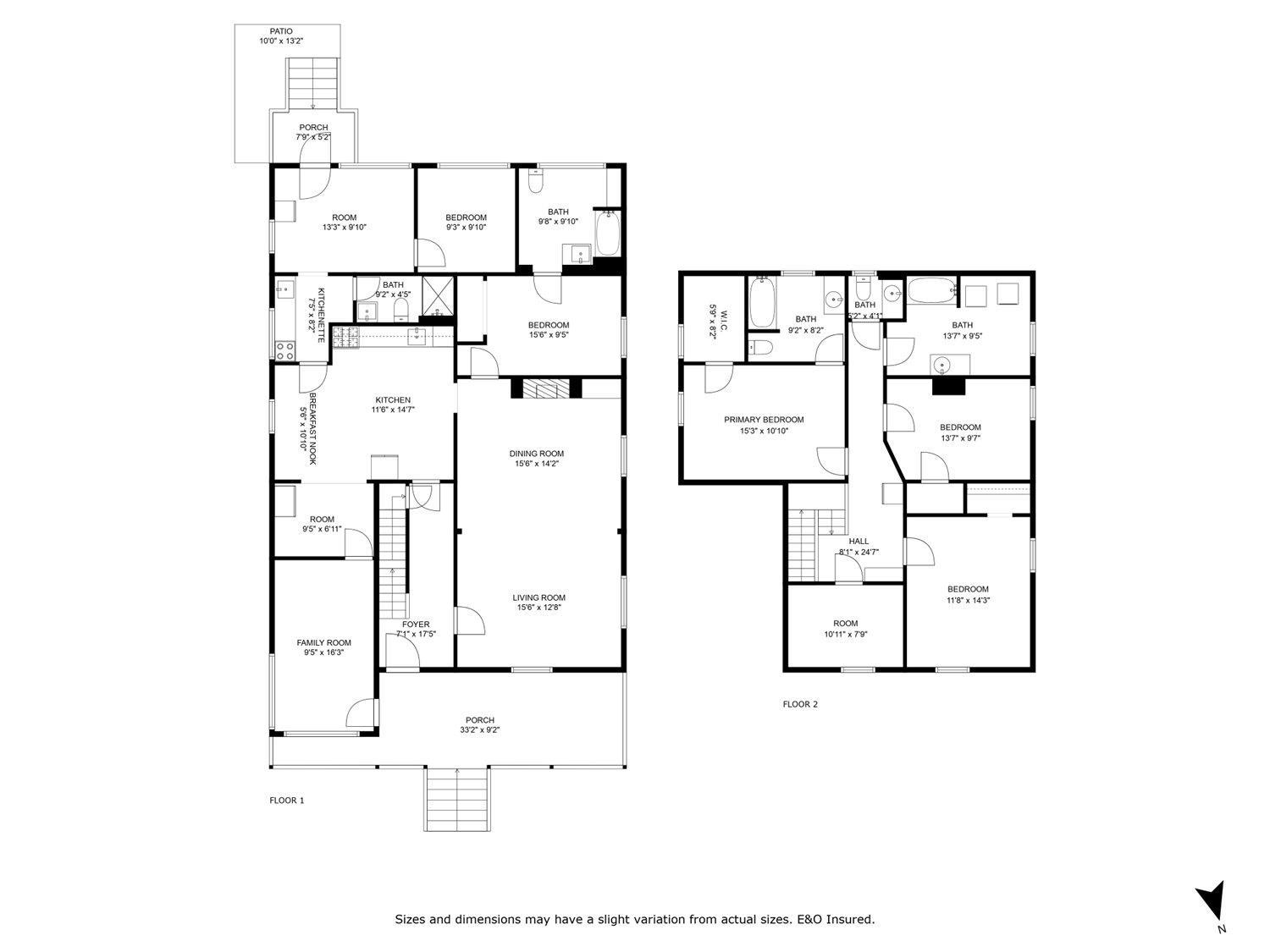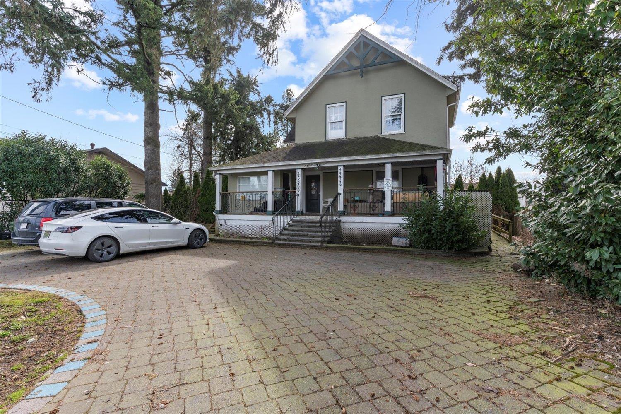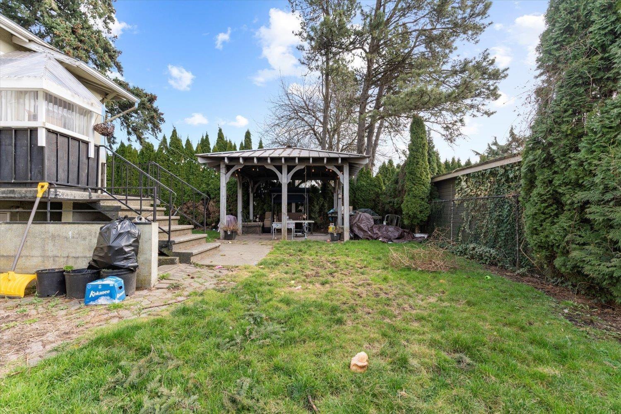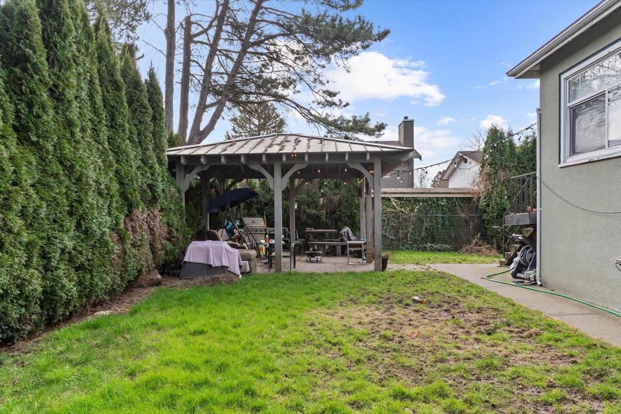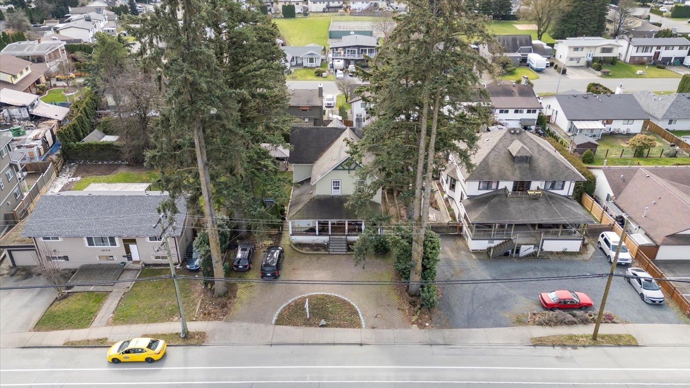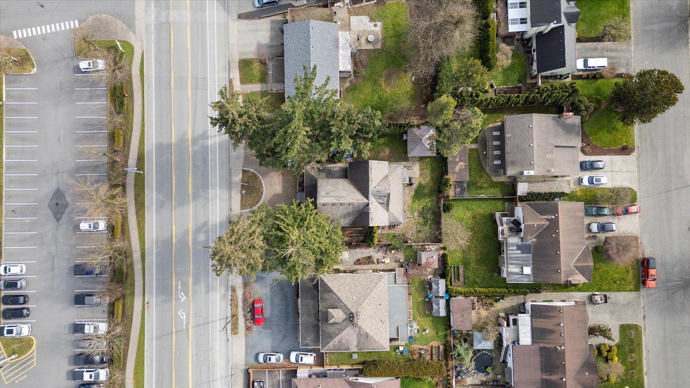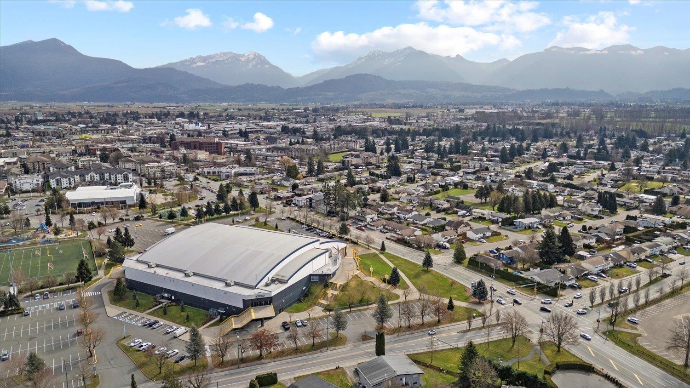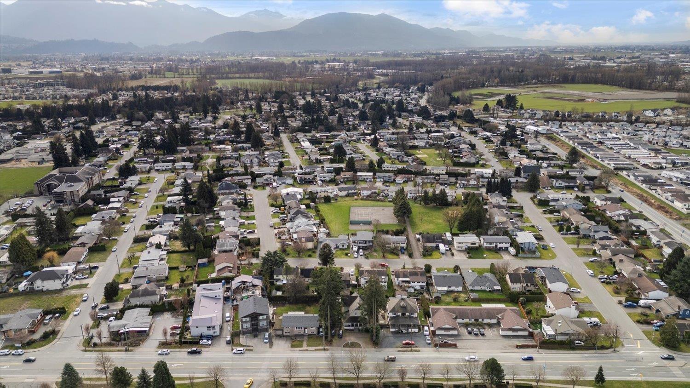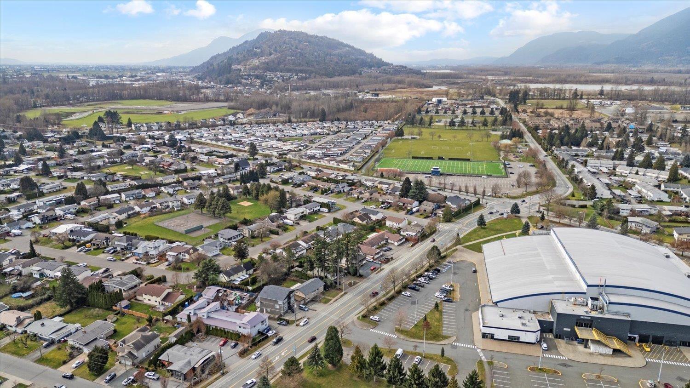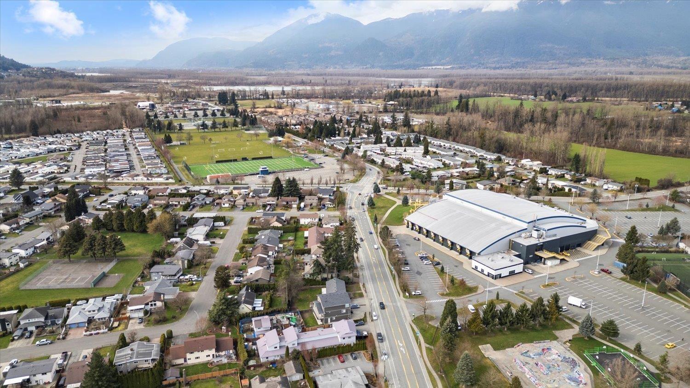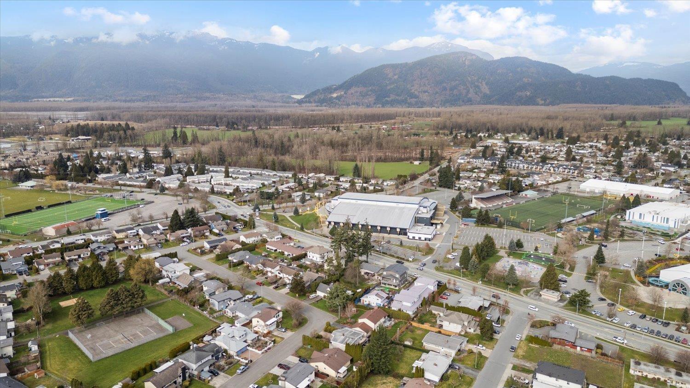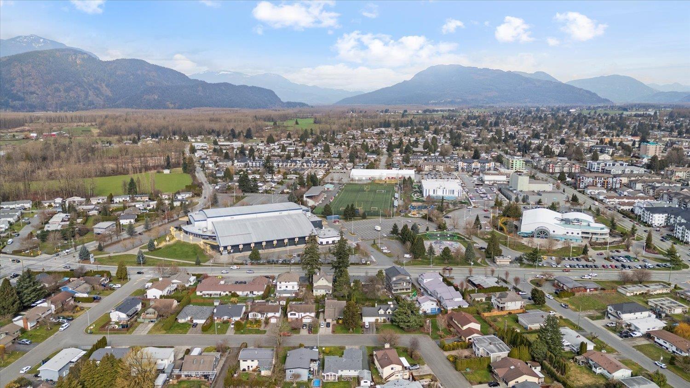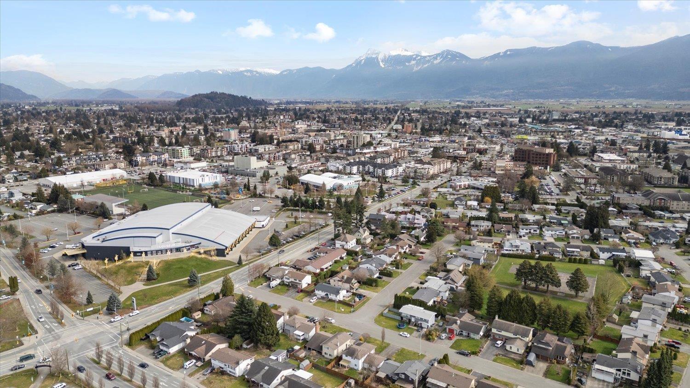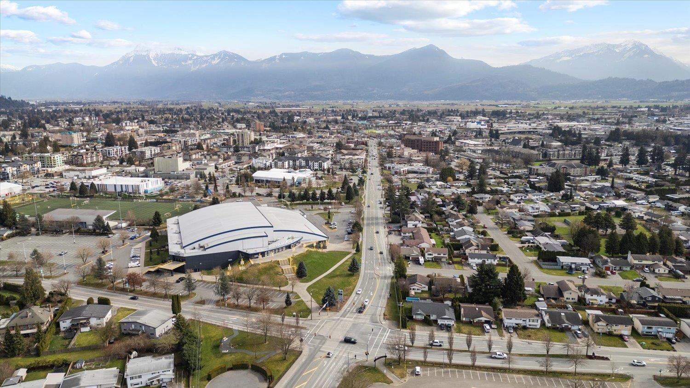45360 Hodgins Avenue, Chilliwack Proper West Chilliwack, British Columbia V2P 1P5
$999,000
Discover the perfect blend of space and opportunity with this stunning 5-bedroom, 4-bathroom home, offering over 2,800 sq. ft. of livable space! Zoned RC, this property provides endless possibilities"”run a home business, open a daycare, or establish a doctor's office. Ideally located near top-rated schools, the hospital, parks, a hockey rink, and a gym, it's perfect for families and professionals alike. Enjoy the convenience of Walmart and quick access to Highway 1, making commuting a breeze. Whether you're looking for a spacious family home or an income-generating property, this one has it all. Don't miss out! * PREC - Personal Real Estate Corporation (id:48205)
Property Details
| MLS® Number | R2978523 |
| Property Type | Single Family |
| View Type | Mountain View, View (panoramic) |
Building
| Bathroom Total | 4 |
| Bedrooms Total | 5 |
| Basement Development | Partially Finished |
| Basement Type | Unknown (partially Finished) |
| Constructed Date | 1904 |
| Construction Style Attachment | Detached |
| Fireplace Present | Yes |
| Fireplace Total | 1 |
| Heating Fuel | Natural Gas |
| Stories Total | 3 |
| Size Interior | 3,925 Ft2 |
| Type | House |
Parking
| Open | |
| R V |
Land
| Acreage | No |
| Size Depth | 121 Ft |
| Size Frontage | 75 Ft |
| Size Irregular | 8712 |
| Size Total | 8712 Sqft |
| Size Total Text | 8712 Sqft |
Rooms
| Level | Type | Length | Width | Dimensions |
|---|---|---|---|---|
| Above | Den | 10 ft ,9 in | 7 ft ,9 in | 10 ft ,9 in x 7 ft ,9 in |
| Above | Bedroom 3 | 11 ft ,6 in | 14 ft ,3 in | 11 ft ,6 in x 14 ft ,3 in |
| Above | Primary Bedroom | 15 ft ,2 in | 10 ft ,1 in | 15 ft ,2 in x 10 ft ,1 in |
| Above | Other | 5 ft ,7 in | 6 ft ,2 in | 5 ft ,7 in x 6 ft ,2 in |
| Above | Bedroom 4 | 13 ft ,5 in | 9 ft ,7 in | 13 ft ,5 in x 9 ft ,7 in |
| Above | Laundry Room | Measurements not available | ||
| Main Level | Foyer | 7 ft ,3 in | 17 ft ,5 in | 7 ft ,3 in x 17 ft ,5 in |
| Main Level | Family Room | 9 ft ,4 in | 16 ft ,3 in | 9 ft ,4 in x 16 ft ,3 in |
| Main Level | Living Room | 15 ft ,5 in | 12 ft ,8 in | 15 ft ,5 in x 12 ft ,8 in |
| Main Level | Dining Room | 15 ft ,5 in | 14 ft ,2 in | 15 ft ,5 in x 14 ft ,2 in |
| Main Level | Den | 9 ft ,4 in | 6 ft ,1 in | 9 ft ,4 in x 6 ft ,1 in |
| Main Level | Kitchen | 11 ft ,5 in | 14 ft ,7 in | 11 ft ,5 in x 14 ft ,7 in |
| Main Level | Eating Area | 5 ft ,5 in | 10 ft ,1 in | 5 ft ,5 in x 10 ft ,1 in |
| Main Level | Primary Bedroom | 15 ft ,5 in | 9 ft ,5 in | 15 ft ,5 in x 9 ft ,5 in |
| Main Level | Kitchen | 7 ft ,4 in | 8 ft ,2 in | 7 ft ,4 in x 8 ft ,2 in |
| Main Level | Living Room | 13 ft ,2 in | 9 ft ,1 in | 13 ft ,2 in x 9 ft ,1 in |
| Main Level | Bedroom 2 | 9 ft ,2 in | 9 ft ,1 in | 9 ft ,2 in x 9 ft ,1 in |
https://www.realtor.ca/real-estate/28036238/45360-hodgins-avenue-chilliwack-proper-west-chilliwack

