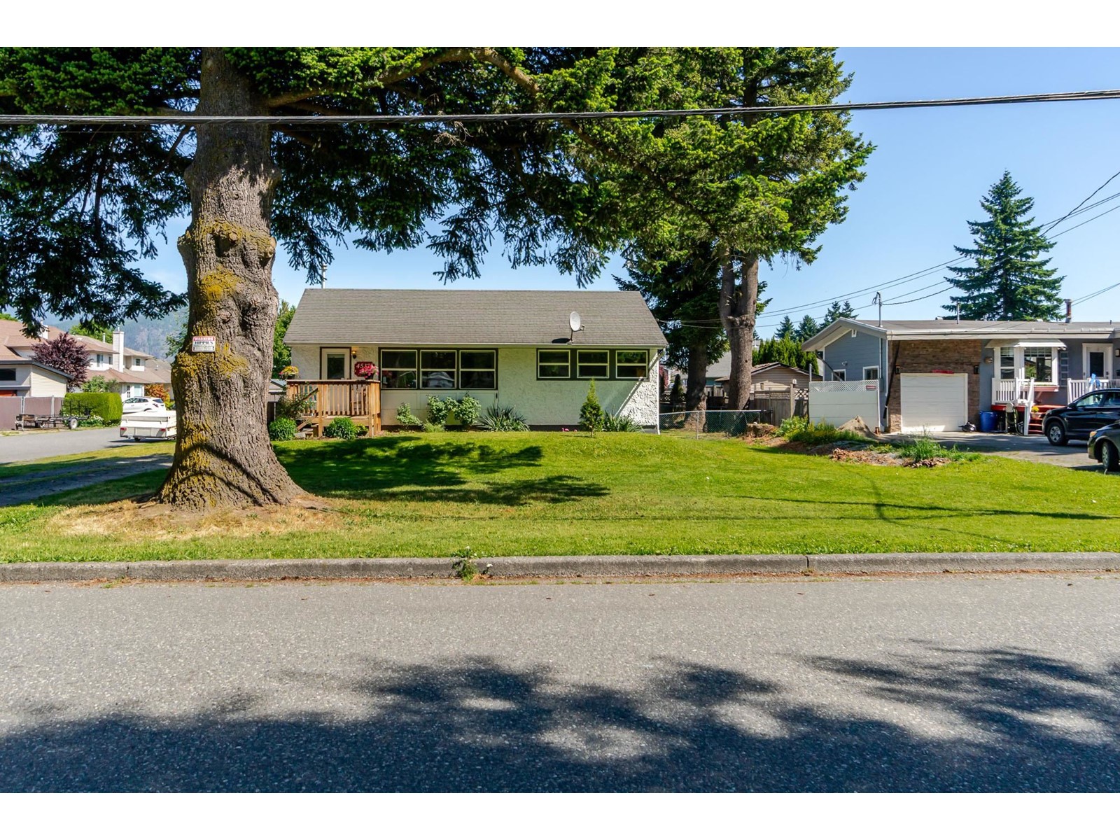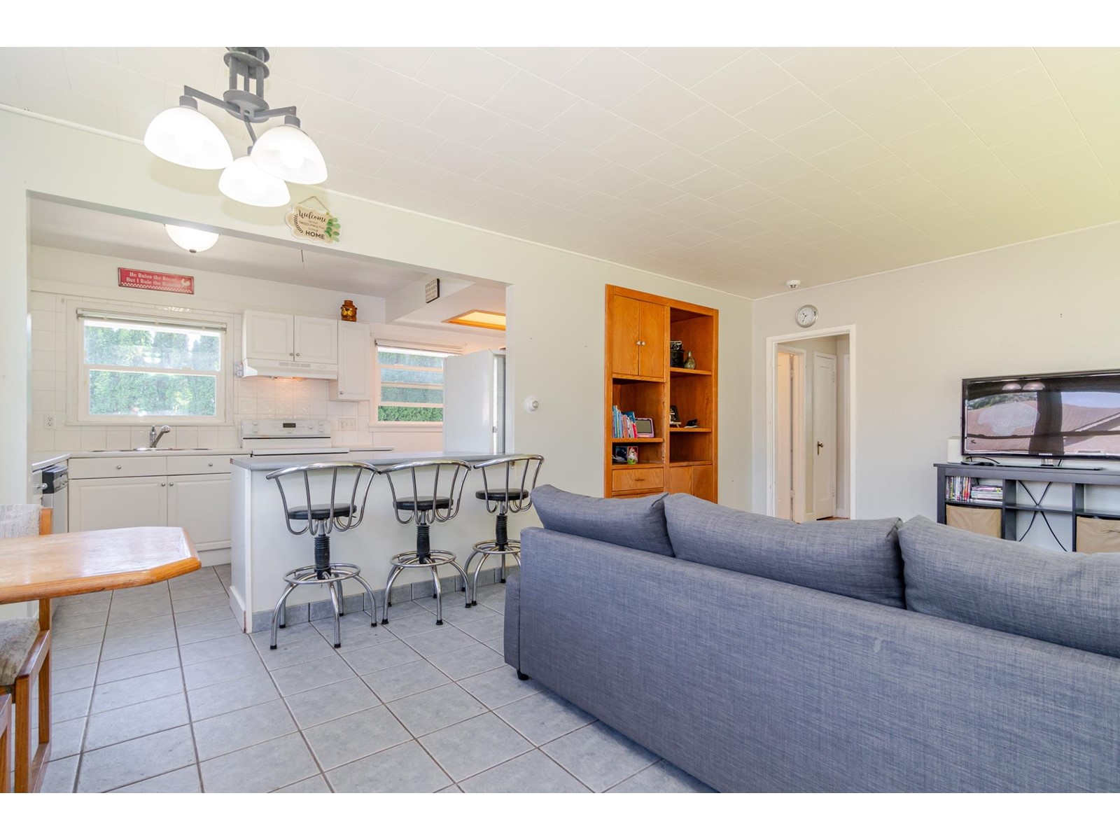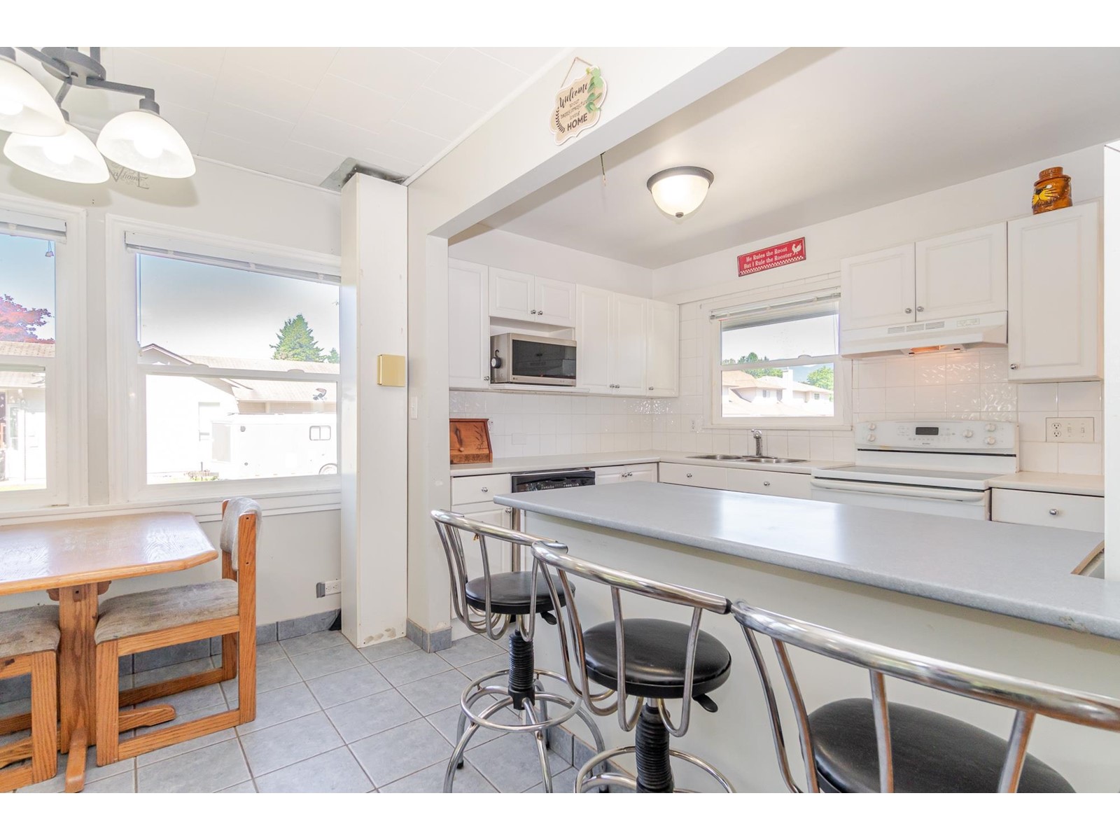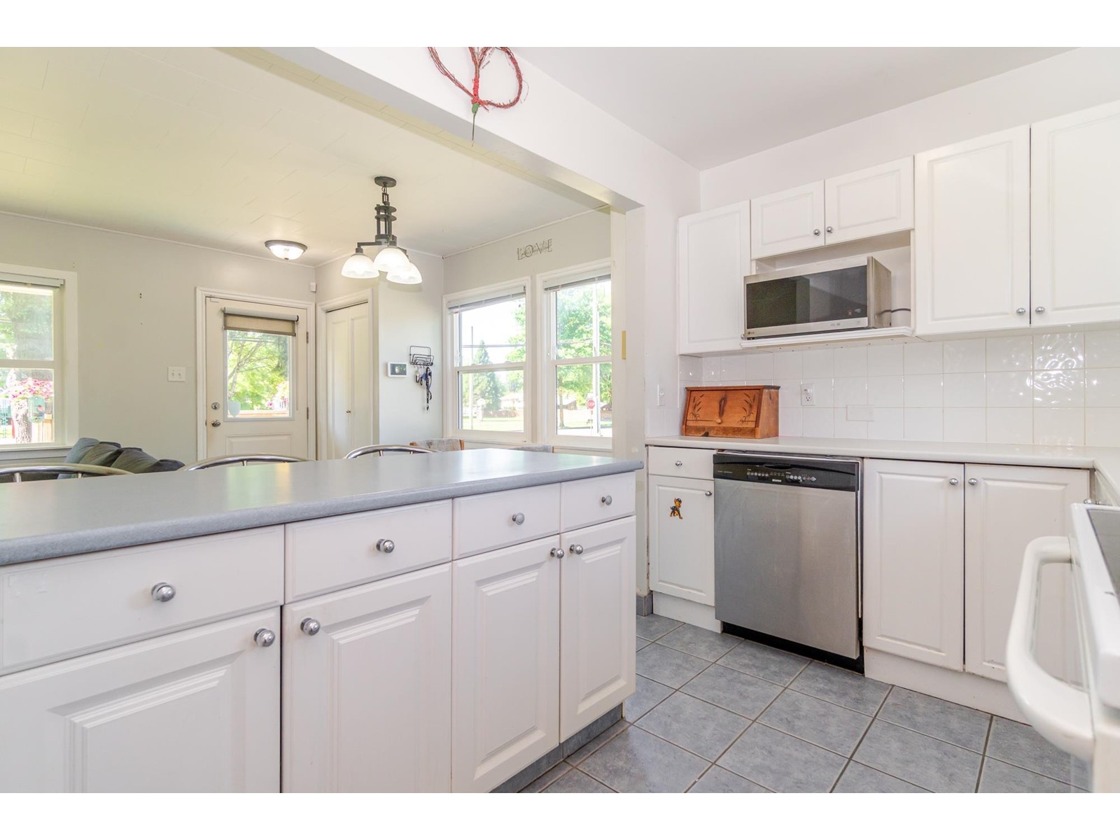45375 Crescent Drive, Chilliwack Proper West Chilliwack, British Columbia V2P 1G5
$674,900
Have you been looking for a slice of property in Chilliwack, but found it hard to find an affordable detached home? STOP! This is a cozy, family-friendly starter home or investment opportunity if I've ever heard of one. This home sits directly across from a super fun park, is encircled by beautiful mountain views, and has seen many updates. These upgrades include new windows, blow-in insulation, a new hot water tank, and an updated furnace. This property is large enough to enjoy front and back sunshine, put up the pool, bounce on a trampoline, and then relax in the hot tub you could place on the large concrete back patio. Inside is a MASSIVE recreation area to send the kids, 3 bedrooms, and a spare room. The home features original hardwood floors as well! A must-see classic! (id:48205)
Property Details
| MLS® Number | R3008608 |
| Property Type | Single Family |
| Storage Type | Storage |
| Structure | Playground |
| View Type | View |
Building
| Bathroom Total | 1 |
| Bedrooms Total | 4 |
| Amenities | Laundry - In Suite |
| Appliances | Washer, Dryer, Refrigerator, Stove, Dishwasher |
| Basement Development | Finished |
| Basement Type | Unknown (finished) |
| Constructed Date | 1946 |
| Construction Style Attachment | Detached |
| Heating Type | Forced Air, Hot Water |
| Stories Total | 2 |
| Size Interior | 1,574 Ft2 |
| Type | House |
Parking
| Open | |
| R V |
Land
| Acreage | No |
| Size Depth | 118 Ft |
| Size Frontage | 73 Ft |
| Size Irregular | 8689 |
| Size Total | 8689 Sqft |
| Size Total Text | 8689 Sqft |
Rooms
| Level | Type | Length | Width | Dimensions |
|---|---|---|---|---|
| Basement | Recreational, Games Room | 22 ft ,6 in | 10 ft | 22 ft ,6 in x 10 ft |
| Basement | Bedroom 3 | 12 ft | 8 ft ,8 in | 12 ft x 8 ft ,8 in |
| Basement | Bedroom 4 | 12 ft | 10 ft | 12 ft x 10 ft |
| Basement | Laundry Room | 10 ft ,5 in | 8 ft ,8 in | 10 ft ,5 in x 8 ft ,8 in |
| Main Level | Living Room | 12 ft ,5 in | 12 ft | 12 ft ,5 in x 12 ft |
| Main Level | Kitchen | 13 ft | 8 ft ,6 in | 13 ft x 8 ft ,6 in |
| Main Level | Eating Area | 9 ft ,5 in | 9 ft | 9 ft ,5 in x 9 ft |
| Main Level | Primary Bedroom | 13 ft ,5 in | 8 ft | 13 ft ,5 in x 8 ft |
| Main Level | Bedroom 2 | 11 ft ,8 in | 9 ft ,6 in | 11 ft ,8 in x 9 ft ,6 in |
https://www.realtor.ca/real-estate/28384596/45375-crescent-drive-chilliwack-proper-west-chilliwack






























