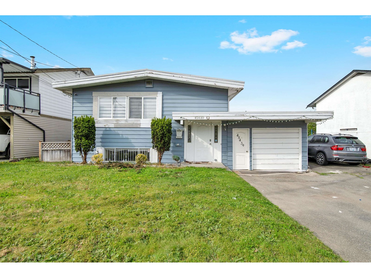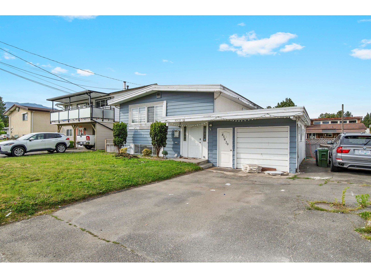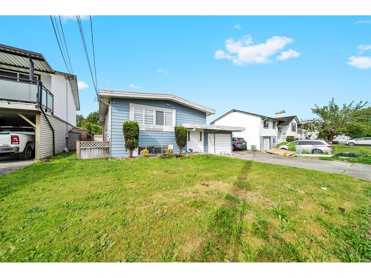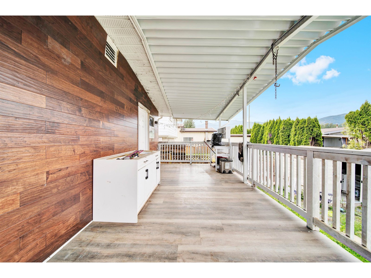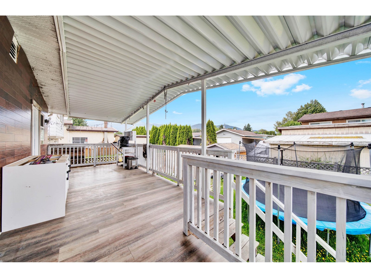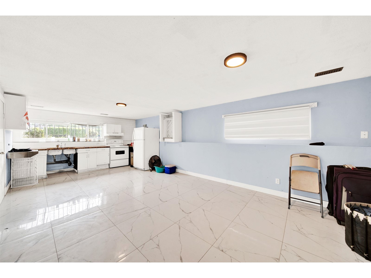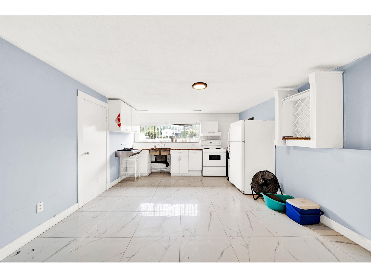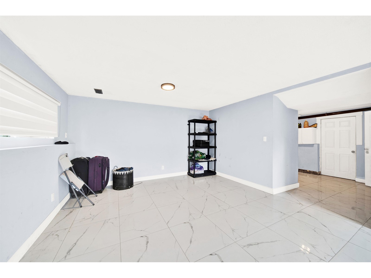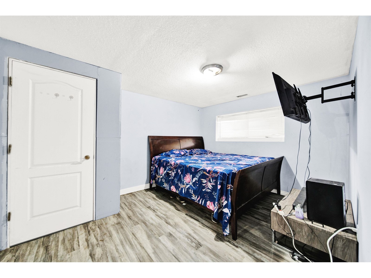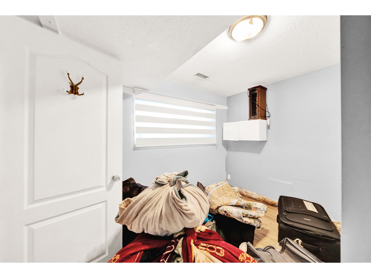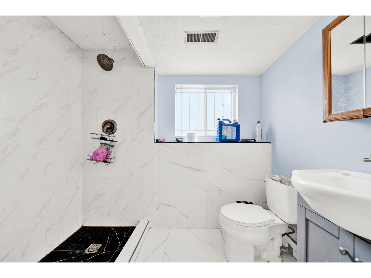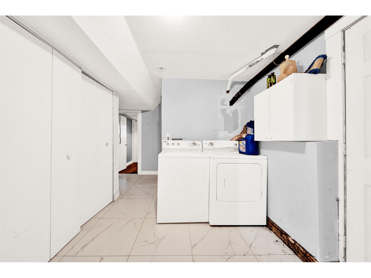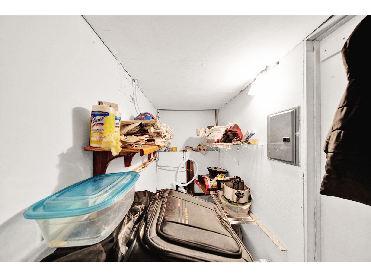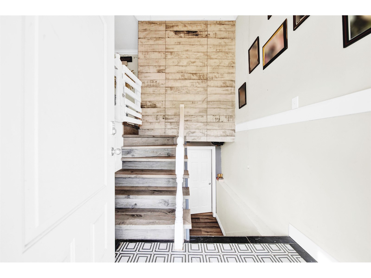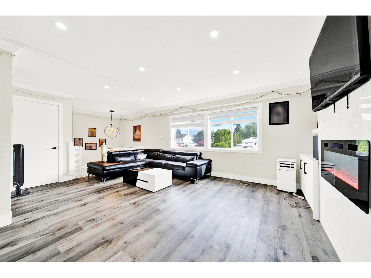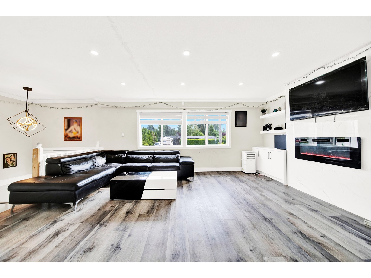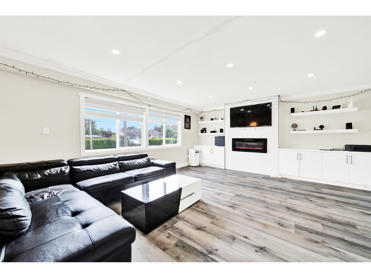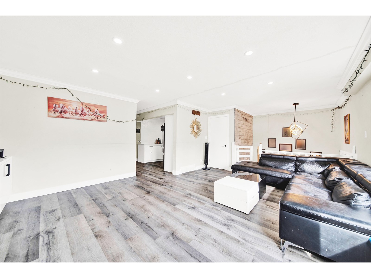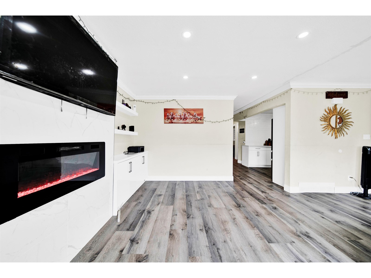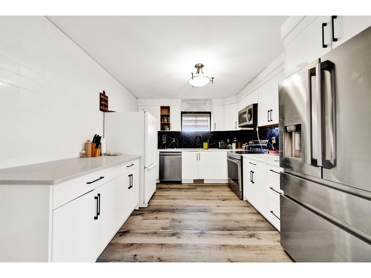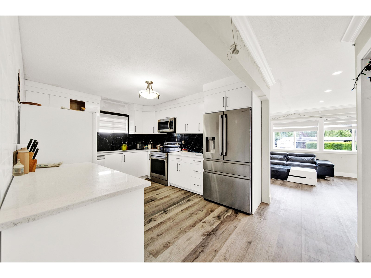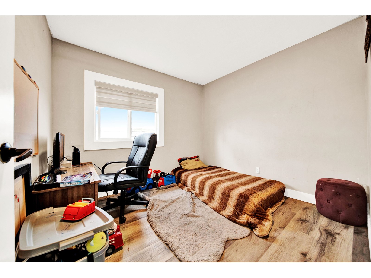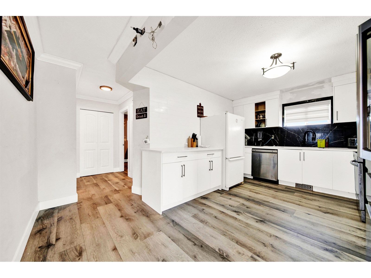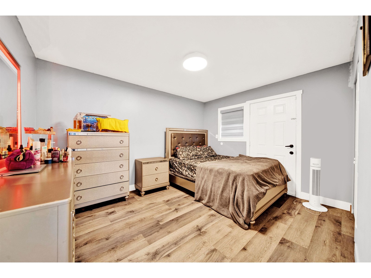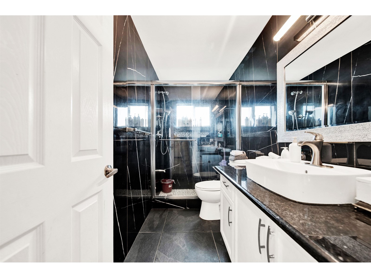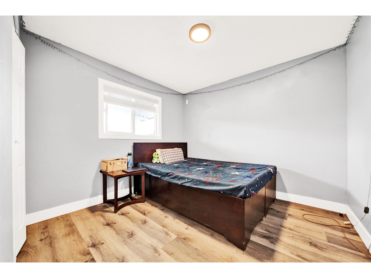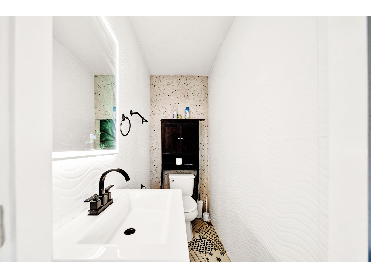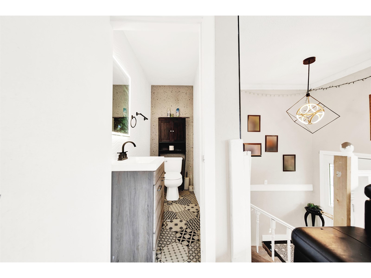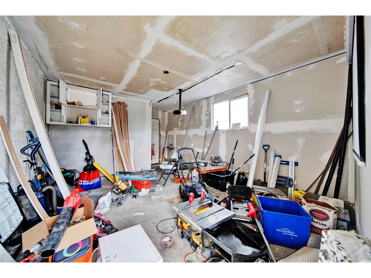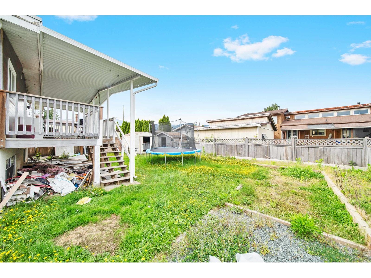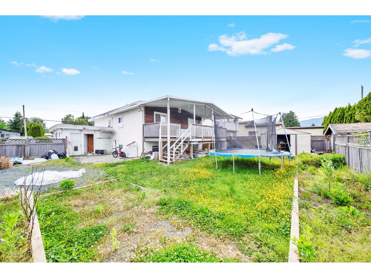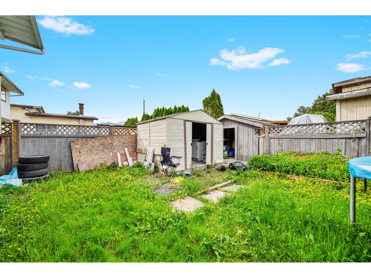45439 Wellington Avenue, Chilliwack Proper West Chilliwack, British Columbia V2P 2G1
5 Bedroom
3 Bathroom
2,080 ft2
Split Level Entry
Forced Air
$750,000
COURT ORDER SALE. DEVELOPER / INVESTOR ALERT. Great investment potential to hold or land assemble for further development. Excellent location close to downtown, One block from Elementary School, Centrally located near shopping , restaurants, gym, pool and hospital. OCP Designation: Residential 1. Check with the city of Chilliwack. House contains 3 bedrooms and 2 washrooms on main floor and 2 bedrooms basement suite with a separate entrance. Allow 24 hours for showings. (id:48205)
Property Details
| MLS® Number | R3014358 |
| Property Type | Single Family |
| Storage Type | Storage |
Building
| Bathroom Total | 3 |
| Bedrooms Total | 5 |
| Appliances | Washer, Dryer, Refrigerator, Stove, Dishwasher |
| Architectural Style | Split Level Entry |
| Basement Type | Full |
| Constructed Date | 1975 |
| Construction Style Attachment | Detached |
| Heating Type | Forced Air |
| Stories Total | 2 |
| Size Interior | 2,080 Ft2 |
| Type | House |
Parking
| Garage | 1 |
| R V |
Land
| Acreage | No |
| Size Frontage | 58 Ft |
| Size Irregular | 5800 |
| Size Total | 5800 Sqft |
| Size Total Text | 5800 Sqft |
Rooms
| Level | Type | Length | Width | Dimensions |
|---|---|---|---|---|
| Basement | Living Room | 10 ft ,5 in | 10 ft ,3 in | 10 ft ,5 in x 10 ft ,3 in |
| Basement | Kitchen | 13 ft ,2 in | 12 ft ,1 in | 13 ft ,2 in x 12 ft ,1 in |
| Basement | Bedroom 4 | 12 ft ,3 in | 10 ft ,2 in | 12 ft ,3 in x 10 ft ,2 in |
| Basement | Bedroom 5 | 10 ft | 10 ft | 10 ft x 10 ft |
| Main Level | Living Room | 15 ft | 12 ft | 15 ft x 12 ft |
| Main Level | Kitchen | 10 ft ,2 in | 10 ft ,7 in | 10 ft ,2 in x 10 ft ,7 in |
| Main Level | Primary Bedroom | 12 ft | 10 ft ,2 in | 12 ft x 10 ft ,2 in |
| Main Level | Bedroom 2 | 10 ft | 10 ft | 10 ft x 10 ft |
| Main Level | Bedroom 3 | 10 ft | 8 ft | 10 ft x 8 ft |

