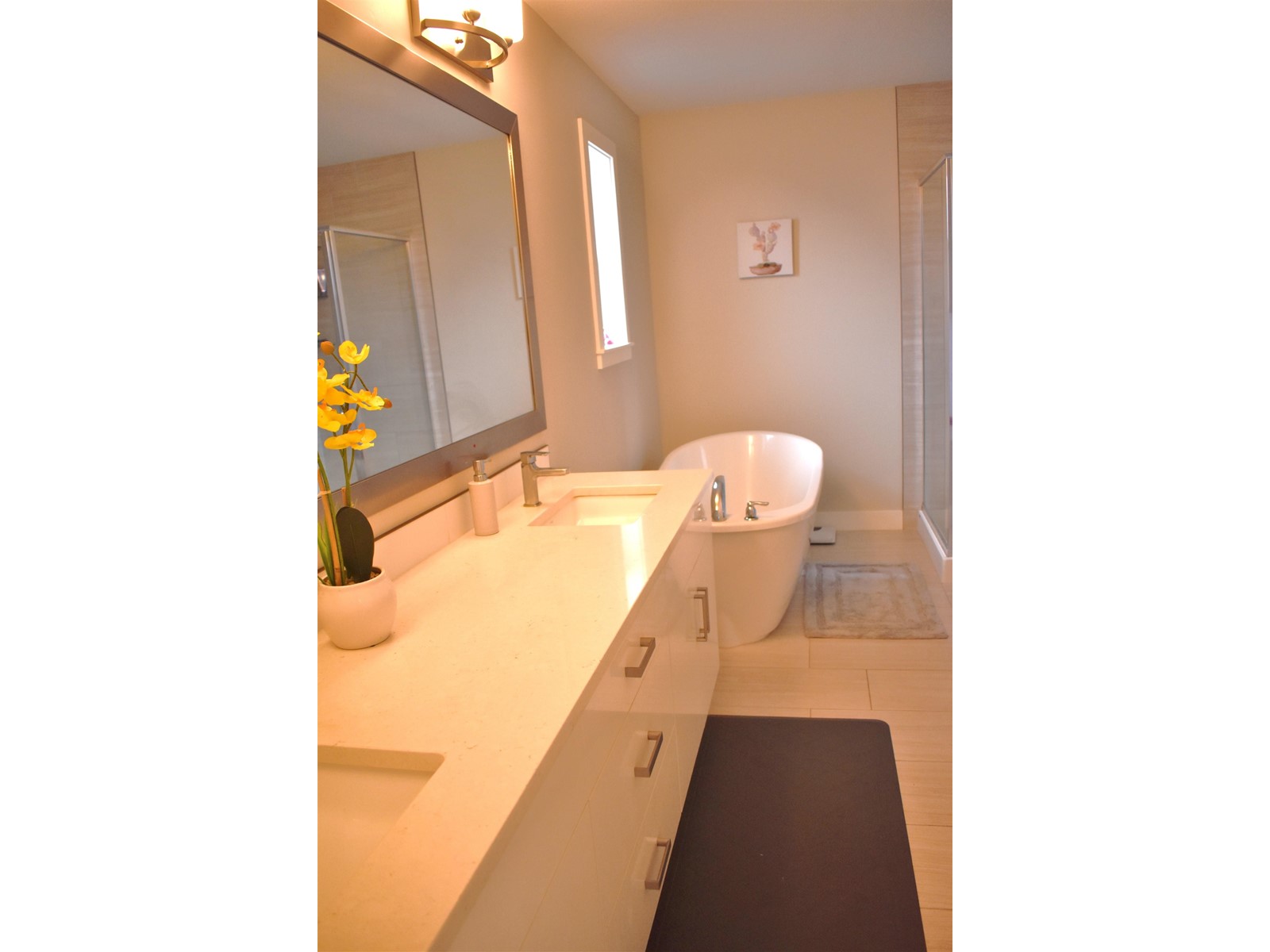45582 Meadowbrook Drive, Chilliwack Proper South Chilliwack, British Columbia V2P 0G6
5 Bedroom
4 Bathroom
3,119 ft2
Fireplace
Central Air Conditioning
Forced Air
$1,159,000
Excellent home built by Van Maren Group. Modern architecture meets high quality to enhance this lovely and inviting 5 bedroom, 4 bathroom home with a den/office on the main to provide for all your possible requirements. The kitchen is top quality with S/S appliances, gas range, stone counter-tops, large island and separate pantry. Architectural picture windows enhance the spacious open floor plan. Lots of upgrades throughout. Fully finished basement with separate entrance perfect for the in-laws or adult kids. Private fenced yard. RV parking. Walking distance to parks,school, shopping, restaurants and transit. Book your viewing soon. (id:48205)
Property Details
| MLS® Number | R2973165 |
| Property Type | Single Family |
| View Type | Mountain View |
Building
| Bathroom Total | 4 |
| Bedrooms Total | 5 |
| Amenities | Laundry - In Suite |
| Appliances | Washer, Dryer, Refrigerator, Stove, Dishwasher |
| Basement Development | Finished |
| Basement Type | Unknown (finished) |
| Constructed Date | 2018 |
| Construction Style Attachment | Detached |
| Cooling Type | Central Air Conditioning |
| Fireplace Present | Yes |
| Fireplace Total | 1 |
| Fixture | Drapes/window Coverings |
| Heating Type | Forced Air |
| Stories Total | 3 |
| Size Interior | 3,119 Ft2 |
| Type | House |
Parking
| Garage | 2 |
Land
| Acreage | No |
| Size Depth | 85 Ft |
| Size Frontage | 46 Ft |
| Size Irregular | 3912 |
| Size Total | 3912 Sqft |
| Size Total Text | 3912 Sqft |
Rooms
| Level | Type | Length | Width | Dimensions |
|---|---|---|---|---|
| Above | Primary Bedroom | 14 ft | 13 ft | 14 ft x 13 ft |
| Above | Other | 8 ft ,2 in | 5 ft ,7 in | 8 ft ,2 in x 5 ft ,7 in |
| Above | Bedroom 2 | 13 ft ,1 in | 12 ft | 13 ft ,1 in x 12 ft |
| Above | Bedroom 3 | 12 ft ,8 in | 10 ft ,3 in | 12 ft ,8 in x 10 ft ,3 in |
| Above | Bedroom 4 | 13 ft ,7 in | 13 ft | 13 ft ,7 in x 13 ft |
| Basement | Living Room | 12 ft ,7 in | 11 ft ,3 in | 12 ft ,7 in x 11 ft ,3 in |
| Basement | Kitchen | 11 ft ,8 in | 8 ft ,6 in | 11 ft ,8 in x 8 ft ,6 in |
| Basement | Bedroom 5 | 14 ft ,1 in | 10 ft | 14 ft ,1 in x 10 ft |
| Basement | Mud Room | 8 ft ,6 in | 6 ft ,8 in | 8 ft ,6 in x 6 ft ,8 in |
| Basement | Storage | 8 ft ,6 in | 6 ft ,1 in | 8 ft ,6 in x 6 ft ,1 in |
| Main Level | Kitchen | 15 ft | 13 ft ,8 in | 15 ft x 13 ft ,8 in |
| Main Level | Pantry | 6 ft ,2 in | 5 ft ,4 in | 6 ft ,2 in x 5 ft ,4 in |
| Main Level | Dining Room | 11 ft ,1 in | 10 ft ,1 in | 11 ft ,1 in x 10 ft ,1 in |
| Main Level | Living Room | 15 ft ,6 in | 13 ft ,1 in | 15 ft ,6 in x 13 ft ,1 in |
| Main Level | Den | 11 ft ,1 in | 11 ft ,1 in | 11 ft ,1 in x 11 ft ,1 in |
| Main Level | Mud Room | 11 ft ,1 in | 6 ft ,1 in | 11 ft ,1 in x 6 ft ,1 in |
| Main Level | Laundry Room | 9 ft ,1 in | 6 ft ,8 in | 9 ft ,1 in x 6 ft ,8 in |





























