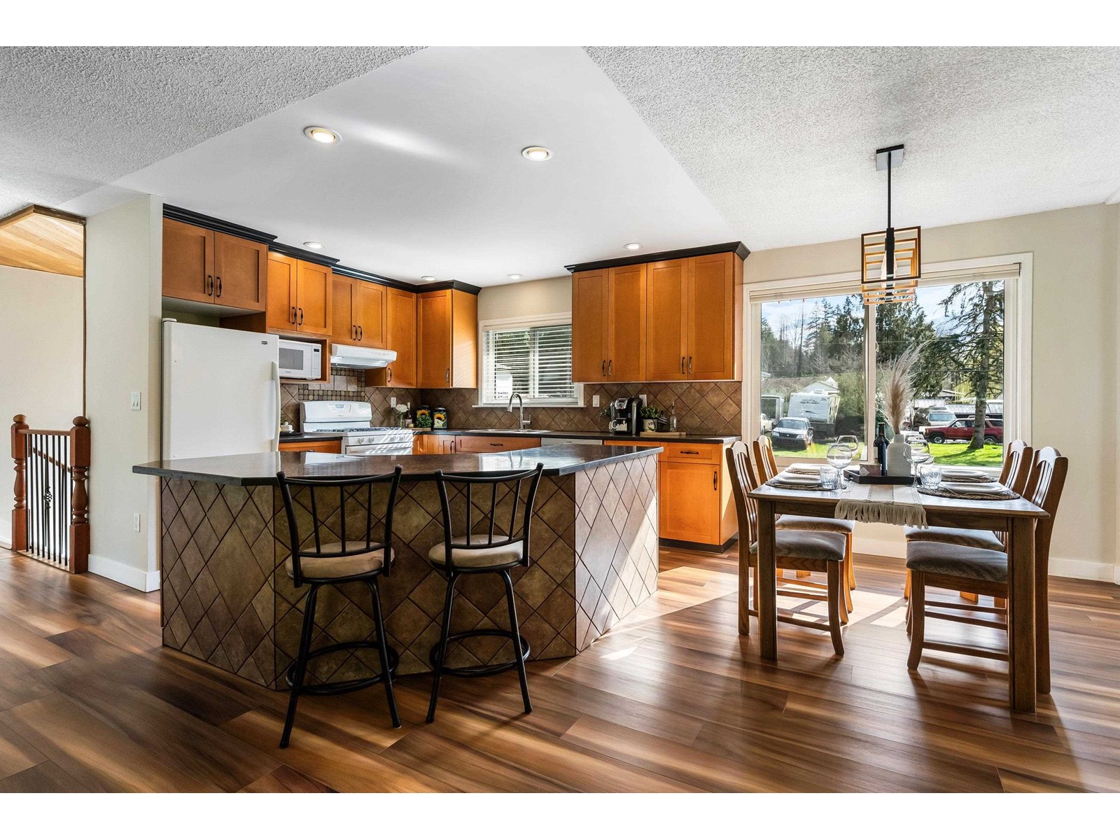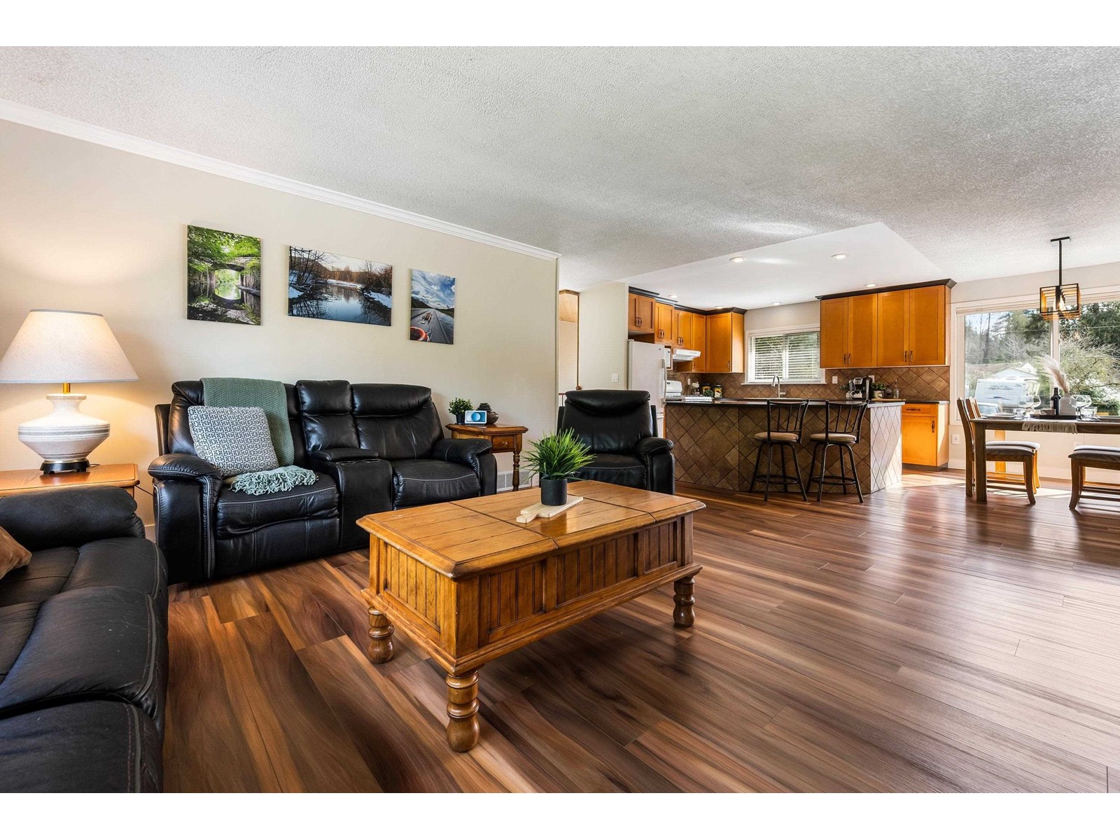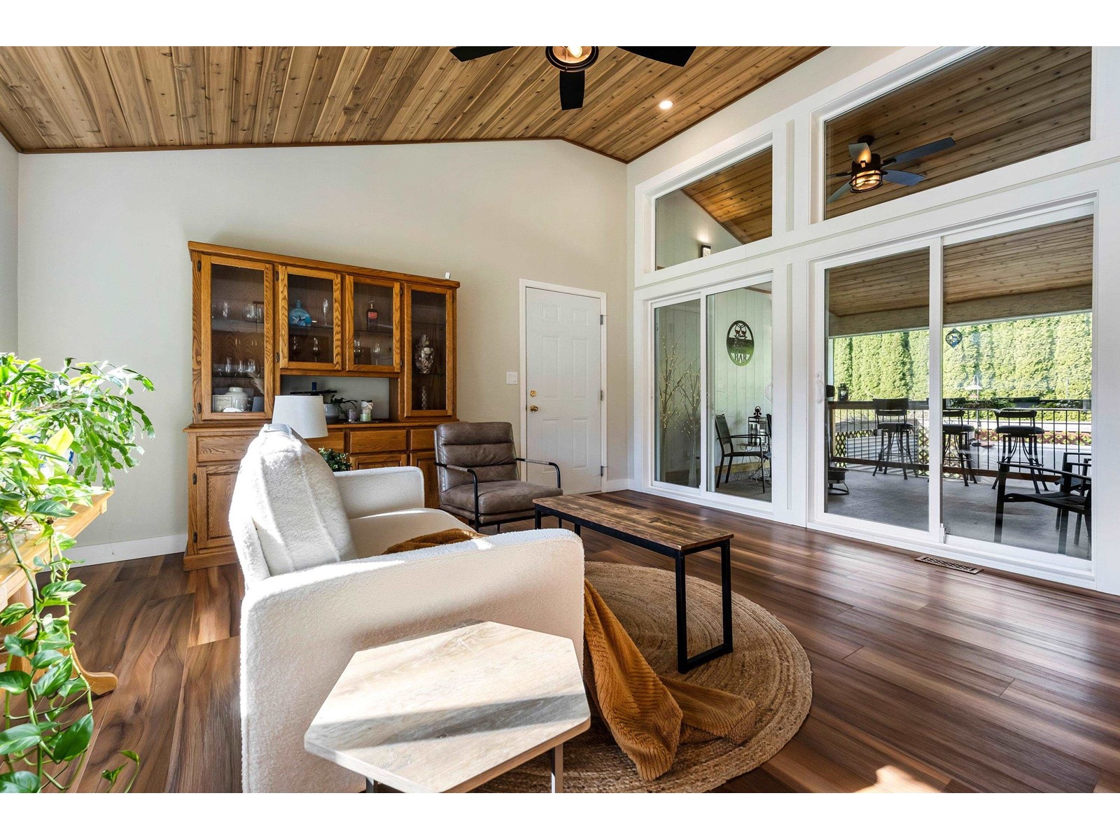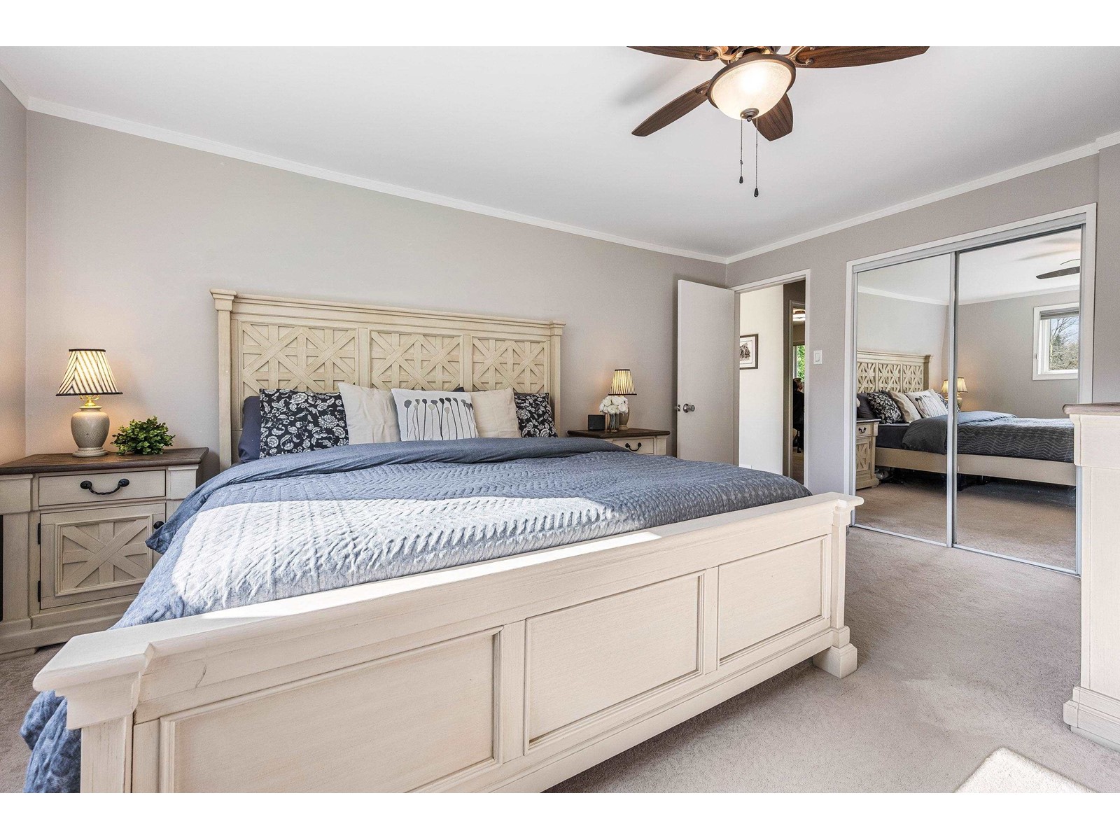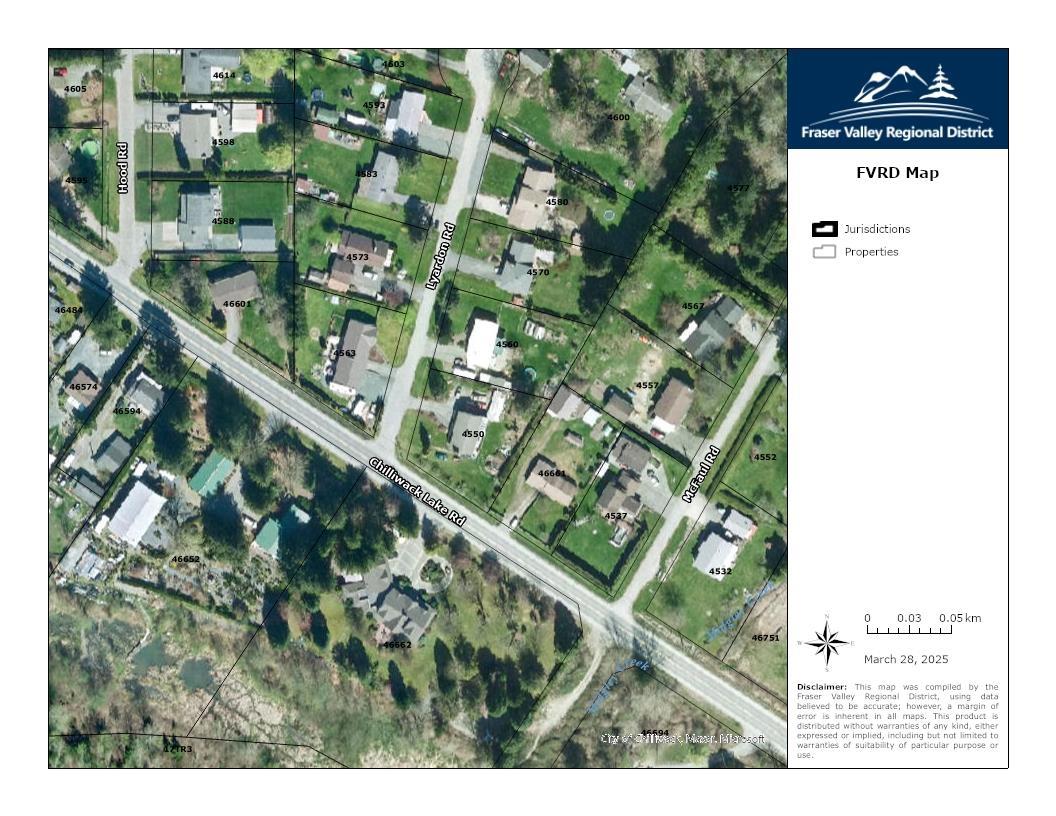4563 Lyardon Road, Chilliwack River Valley Chilliwack, British Columbia V2R 4N1
$1,249,900
RARE 1/2 ACRE CORNER LOT in CHILLIWACK LAKE VALLEY w/ ATTACHED WORKSHOP & over 3,400sqft of living space! This well kept 6 Bed/3 Bath FAMILY STYLE HOME is on a Dead End Street surrounded by FAMILY, NATURE and COMFORT! PROFESSIONALLY installed PERMITTED addition in 2021 offering a STUNNING COVERED DECK overlooking MASSIVE yard with a LARGE SHOP/DOUBLE GARAGE! BRAND NEW FLOORING & PAINT, UPDATED KITCHEN, WINDOWS, 2021 METAL ROOF, SOFFITS, GUTTERS and MUCH MORE! This PRIVATE 0.42 ACRE GARDENERS PARADISE neighbours a BABBLING BROOKE and comes equipped with a FULLY FENCED DOG RUN, GREENHOUSE, TONS of PARKING (Including RV and H/ups!) & Only steps away to the WORLD CLASS VEDDER RIVER! Recently replaced Well pump, Cleaned Septic system & 2021 GAS HW TANK have you living in turn key luxury! * PREC - Personal Real Estate Corporation (id:48205)
Property Details
| MLS® Number | R2983141 |
| Property Type | Single Family |
| Storage Type | Storage |
| Structure | Workshop |
| View Type | Mountain View, View, View Of Water |
Building
| Bathroom Total | 3 |
| Bedrooms Total | 6 |
| Amenities | Fireplace(s) |
| Appliances | Washer, Dryer, Refrigerator, Stove, Dishwasher |
| Basement Development | Finished |
| Basement Type | Full (finished) |
| Constructed Date | 1973 |
| Construction Style Attachment | Detached |
| Fire Protection | Smoke Detectors |
| Fireplace Present | Yes |
| Fireplace Total | 2 |
| Heating Fuel | Natural Gas |
| Heating Type | Forced Air |
| Stories Total | 2 |
| Size Interior | 3,481 Ft2 |
| Type | House |
Parking
| Garage | 2 |
| Tandem | |
| R V |
Land
| Acreage | No |
| Size Frontage | 289 Ft |
| Size Irregular | 18295.2 |
| Size Total | 18295.2 Sqft |
| Size Total Text | 18295.2 Sqft |
Rooms
| Level | Type | Length | Width | Dimensions |
|---|---|---|---|---|
| Basement | Bedroom 4 | 15 ft ,6 in | 12 ft ,9 in | 15 ft ,6 in x 12 ft ,9 in |
| Basement | Bedroom 5 | 12 ft ,1 in | 9 ft ,1 in | 12 ft ,1 in x 9 ft ,1 in |
| Basement | Bedroom 6 | 18 ft ,8 in | 10 ft ,1 in | 18 ft ,8 in x 10 ft ,1 in |
| Basement | Recreational, Games Room | 18 ft ,8 in | 21 ft ,9 in | 18 ft ,8 in x 21 ft ,9 in |
| Basement | Storage | 14 ft ,1 in | 28 ft ,8 in | 14 ft ,1 in x 28 ft ,8 in |
| Basement | Laundry Room | 8 ft ,1 in | 7 ft ,3 in | 8 ft ,1 in x 7 ft ,3 in |
| Main Level | Foyer | 7 ft | 6 ft ,1 in | 7 ft x 6 ft ,1 in |
| Main Level | Kitchen | 16 ft ,1 in | 9 ft ,1 in | 16 ft ,1 in x 9 ft ,1 in |
| Main Level | Living Room | 16 ft ,3 in | 19 ft ,2 in | 16 ft ,3 in x 19 ft ,2 in |
| Main Level | Dining Room | 16 ft ,6 in | 9 ft ,1 in | 16 ft ,6 in x 9 ft ,1 in |
| Main Level | Family Room | 13 ft ,5 in | 4 ft ,7 in | 13 ft ,5 in x 4 ft ,7 in |
| Main Level | Enclosed Porch | 13 ft ,1 in | 14 ft ,6 in | 13 ft ,1 in x 14 ft ,6 in |
| Main Level | Primary Bedroom | 13 ft ,3 in | 15 ft ,7 in | 13 ft ,3 in x 15 ft ,7 in |
| Main Level | Bedroom 2 | 13 ft ,8 in | 9 ft | 13 ft ,8 in x 9 ft |
| Main Level | Bedroom 3 | 10 ft ,4 in | 14 ft ,2 in | 10 ft ,4 in x 14 ft ,2 in |
https://www.realtor.ca/real-estate/28096636/4563-lyardon-road-chilliwack-river-valley-chilliwack






